Idées déco de bureaux avec poutres apparentes
Trier par :
Budget
Trier par:Populaires du jour
41 - 60 sur 208 photos
1 sur 3
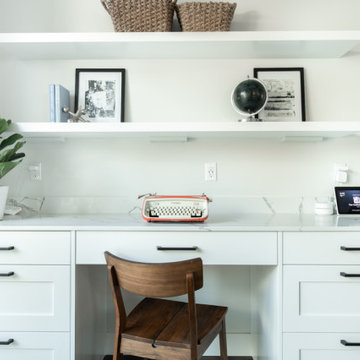
Completed in 2019, this is a home we completed for client who initially engaged us to remodeled their 100 year old classic craftsman bungalow on Seattle’s Queen Anne Hill. During our initial conversation, it became readily apparent that their program was much larger than a remodel could accomplish and the conversation quickly turned toward the design of a new structure that could accommodate a growing family, a live-in Nanny, a variety of entertainment options and an enclosed garage – all squeezed onto a compact urban corner lot.
Project entitlement took almost a year as the house size dictated that we take advantage of several exceptions in Seattle’s complex zoning code. After several meetings with city planning officials, we finally prevailed in our arguments and ultimately designed a 4 story, 3800 sf house on a 2700 sf lot. The finished product is light and airy with a large, open plan and exposed beams on the main level, 5 bedrooms, 4 full bathrooms, 2 powder rooms, 2 fireplaces, 4 climate zones, a huge basement with a home theatre, guest suite, climbing gym, and an underground tavern/wine cellar/man cave. The kitchen has a large island, a walk-in pantry, a small breakfast area and access to a large deck. All of this program is capped by a rooftop deck with expansive views of Seattle’s urban landscape and Lake Union.
Unfortunately for our clients, a job relocation to Southern California forced a sale of their dream home a little more than a year after they settled in after a year project. The good news is that in Seattle’s tight housing market, in less than a week they received several full price offers with escalator clauses which allowed them to turn a nice profit on the deal.
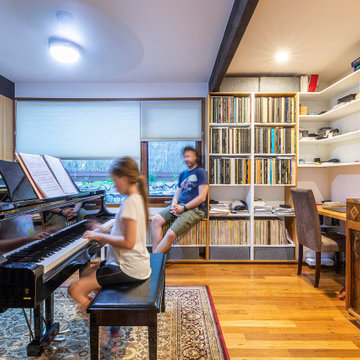
Idée de décoration pour un petit bureau vintage avec une bibliothèque ou un coin lecture, un mur blanc, un bureau intégré et poutres apparentes.
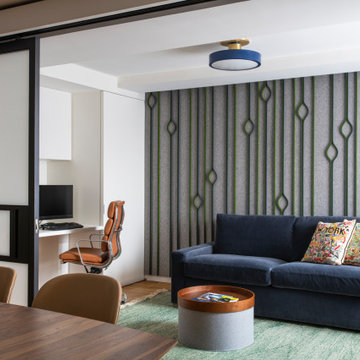
Aménagement d'un petit bureau contemporain avec un mur gris, un sol en bois brun, un bureau intégré, un sol marron, poutres apparentes et du papier peint.
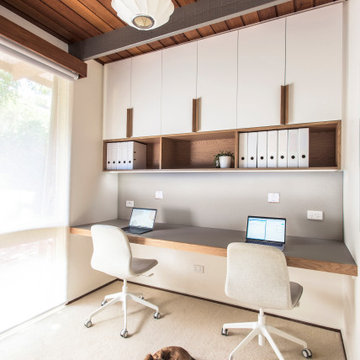
Cette image montre un petit bureau vintage avec un mur blanc, moquette, un bureau intégré, un sol beige et poutres apparentes.
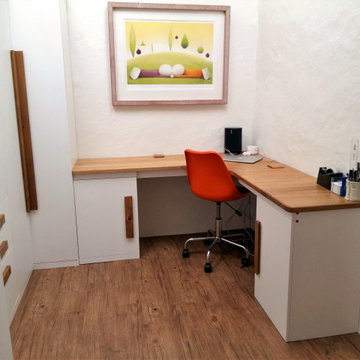
The room is used as a storage room with lots of cupboards for clothes such as jackets, spare bulky items such as duvets and pillows, shoes and boots, an extra fridge for drinks and special occasions, the grand children's toys. it also doubles up as a study with a built in desk with a cupboard for the printer and a filing cabinet.
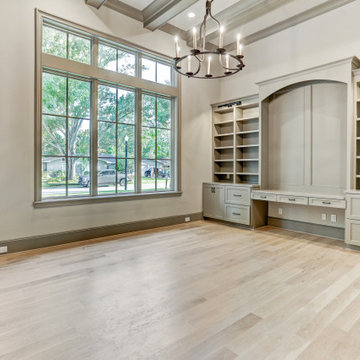
Inspiration pour un grand bureau avec un mur beige, parquet clair, un bureau intégré, un sol beige et poutres apparentes.
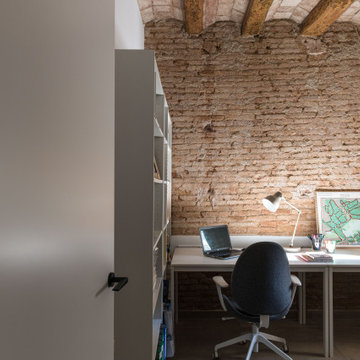
En esta casa pareada hemos reformado siguiendo criterios de eficiencia energética y sostenibilidad.
Aplicando soluciones para aislar el suelo, las paredes y el techo, además de puertas y ventanas. Así conseguimos que no se pierde frío o calor y se mantiene una temperatura agradable sin necesidad de aires acondicionados.
También hemos reciclado bigas, ladrillos y piedra original del edificio como elementos decorativos. La casa de Cobi es un ejemplo de bioarquitectura, eficiencia energética y de cómo podemos contribuir a revertir los efectos del cambio climático.
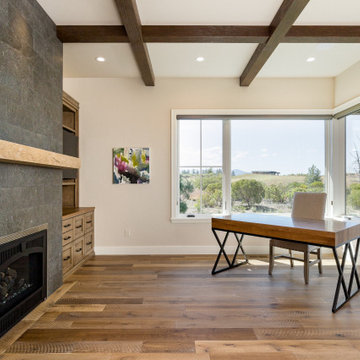
The home's office isn't quite complete with furniture on the way. The built in cabinets on either side of the fireplace provide for their office needs. .
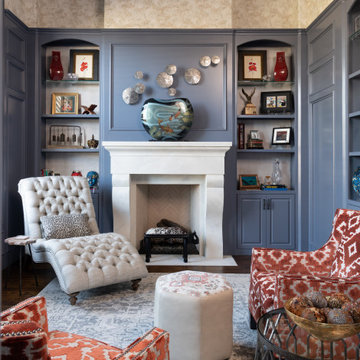
This study is playful, multi-functional, and eclectic in design. The custom-painted built-ins complement the orange patterned accent chairs and jolt color into the space. The furnishings and accessories play off one another and allow for a lot of patterns and textures. Visit our interior designers & home designer Dallas website for more details >>> https://dkorhome.com/project/modern-asian-inspired-interior-design/
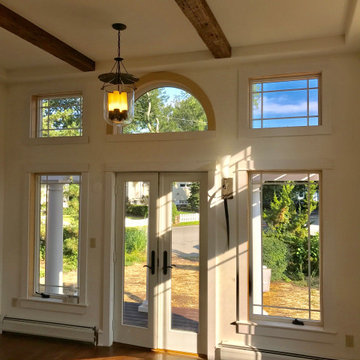
Home office with french doors to loggia, beamed ceiling, & arched window.
Cette photo montre un bureau éclectique de taille moyenne avec une bibliothèque ou un coin lecture, un sol en bois brun et poutres apparentes.
Cette photo montre un bureau éclectique de taille moyenne avec une bibliothèque ou un coin lecture, un sol en bois brun et poutres apparentes.
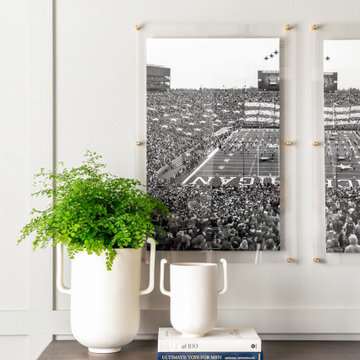
Cette photo montre un bureau chic de taille moyenne avec un mur gris, parquet foncé, un bureau indépendant, poutres apparentes et du lambris.
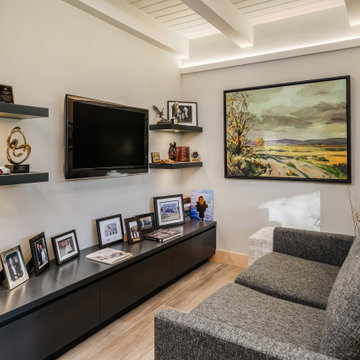
overlooking the 6th fairway at El Macero Country Club. It was gorgeous back in 1971 and now it's "spectacular spectacular!" all over again. Check out this contemporary gem!
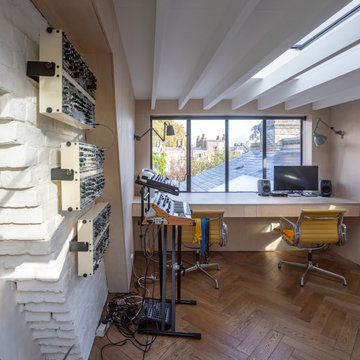
Exemple d'un bureau éclectique en bois de taille moyenne et de type studio avec un sol en bois brun, un bureau intégré, un sol marron et poutres apparentes.
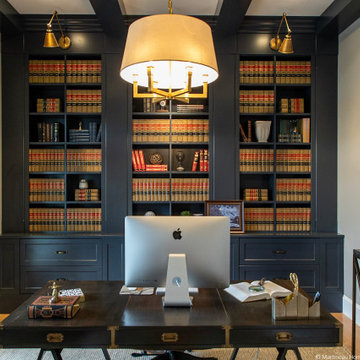
Réalisation d'un bureau tradition de taille moyenne avec un mur gris, un sol en bois brun, aucune cheminée, un bureau indépendant, un sol marron et poutres apparentes.
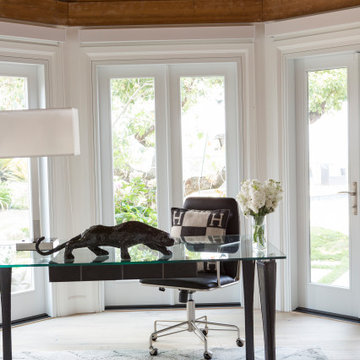
A Home Office converted out of a Kitchen Breakfast Room. With exposed wood beams and wood ceiling, this modern office sits surrounded by a wall of light from 3 sets of french doors.
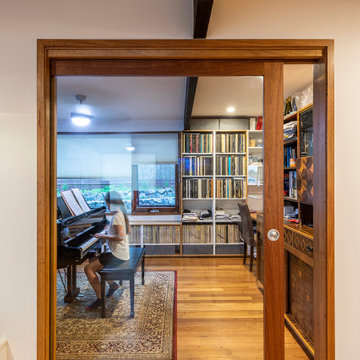
Inspiration pour un petit bureau vintage avec une bibliothèque ou un coin lecture, un mur blanc, un bureau intégré et poutres apparentes.
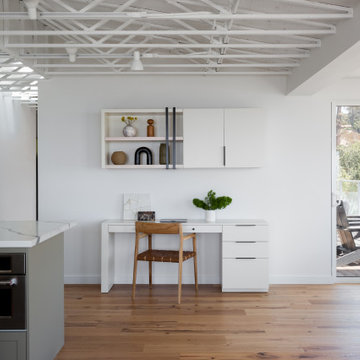
Idée de décoration pour un petit bureau marin avec un mur blanc, un sol en bois brun, un bureau indépendant, un sol beige et poutres apparentes.
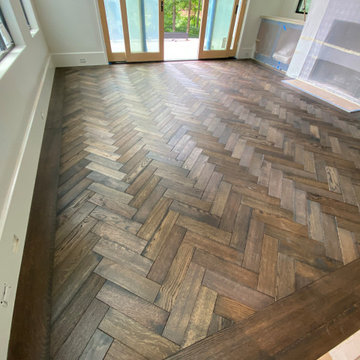
Herringbone pattern floors with perimeter border.
Idée de décoration pour un bureau champêtre de taille moyenne avec une bibliothèque ou un coin lecture, un mur blanc, parquet foncé, une cheminée standard, un manteau de cheminée en béton, un sol marron et poutres apparentes.
Idée de décoration pour un bureau champêtre de taille moyenne avec une bibliothèque ou un coin lecture, un mur blanc, parquet foncé, une cheminée standard, un manteau de cheminée en béton, un sol marron et poutres apparentes.
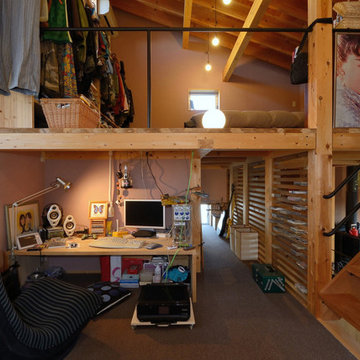
老津の家(豊橋市)書斎
Idée de décoration pour un bureau de taille moyenne avec un mur marron, moquette, un poêle à bois, un manteau de cheminée en métal, un bureau intégré, un sol gris et poutres apparentes.
Idée de décoration pour un bureau de taille moyenne avec un mur marron, moquette, un poêle à bois, un manteau de cheminée en métal, un bureau intégré, un sol gris et poutres apparentes.
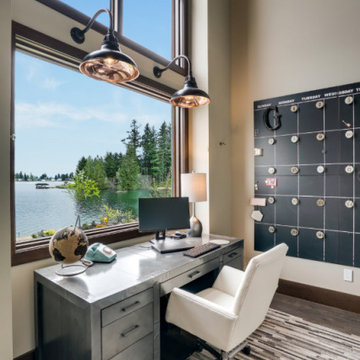
Refined Rustic home office with gorgeous views of the lake. Avant Garde Wood Floors provided the custom random width hardwood floors. These are engineered White Oak with hit and miss sawn texture and black oil finish from Rubio Monocoat.
Idées déco de bureaux avec poutres apparentes
3