Idées déco de bureaux avec un manteau de cheminée en carrelage et un manteau de cheminée en brique
Trier par :
Budget
Trier par:Populaires du jour
1 - 20 sur 1 079 photos
1 sur 3
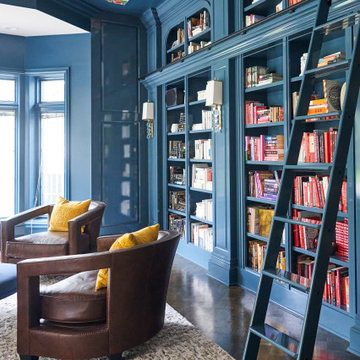
Inspiration pour un bureau traditionnel en bois de taille moyenne avec une bibliothèque ou un coin lecture, un mur bleu, parquet foncé, une cheminée standard, un manteau de cheminée en carrelage, un bureau indépendant, un sol marron et un plafond en papier peint.
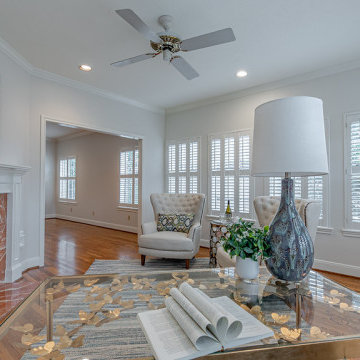
A classic patio home at the back of a gated enclave of three. Downstairs are gracious formal living,dining, open kitchen to breakfast bar and family room. All these rooms with natural light streaming through plantation shuttered windows to rich hardwood floors and high ceiling with crown moldings. Living and family rooms look to a broad shaded hardscape patio with easy care professional landscaping. Upstairs are four bedrooms, two with ensuite baths and two with adjoining Hollywood bath. One of these bedrooms is paneled and would make an ideal study, playroom or workout room. The extra large, east facing master bedroom has an adjoining sitting room/study, a large master bath and oversized his/her closets.
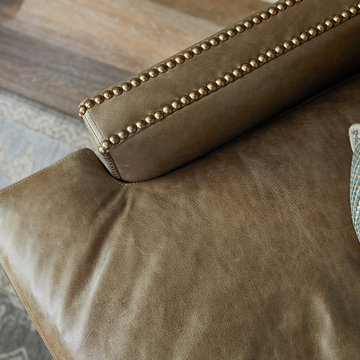
Ashley Avila
Cette photo montre un grand bureau chic avec une bibliothèque ou un coin lecture, un mur gris, un sol en bois brun, une cheminée standard, un manteau de cheminée en carrelage et un bureau indépendant.
Cette photo montre un grand bureau chic avec une bibliothèque ou un coin lecture, un mur gris, un sol en bois brun, une cheminée standard, un manteau de cheminée en carrelage et un bureau indépendant.
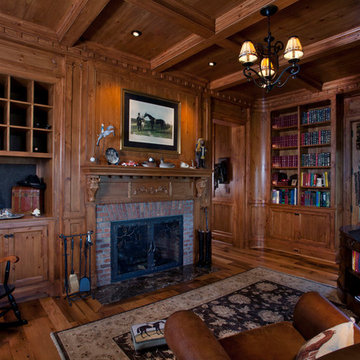
Home office with built-in bookcases, humidor, wine rack, and bar, a brick surround fireplace, and coffered ceiling.
Réalisation d'un grand bureau champêtre avec une bibliothèque ou un coin lecture, un mur marron, un sol en bois brun, une cheminée standard, un manteau de cheminée en brique et un bureau indépendant.
Réalisation d'un grand bureau champêtre avec une bibliothèque ou un coin lecture, un mur marron, un sol en bois brun, une cheminée standard, un manteau de cheminée en brique et un bureau indépendant.

Builder: J. Peterson Homes
Interior Designer: Francesca Owens
Photographers: Ashley Avila Photography, Bill Hebert, & FulView
Capped by a picturesque double chimney and distinguished by its distinctive roof lines and patterned brick, stone and siding, Rookwood draws inspiration from Tudor and Shingle styles, two of the world’s most enduring architectural forms. Popular from about 1890 through 1940, Tudor is characterized by steeply pitched roofs, massive chimneys, tall narrow casement windows and decorative half-timbering. Shingle’s hallmarks include shingled walls, an asymmetrical façade, intersecting cross gables and extensive porches. A masterpiece of wood and stone, there is nothing ordinary about Rookwood, which combines the best of both worlds.
Once inside the foyer, the 3,500-square foot main level opens with a 27-foot central living room with natural fireplace. Nearby is a large kitchen featuring an extended island, hearth room and butler’s pantry with an adjacent formal dining space near the front of the house. Also featured is a sun room and spacious study, both perfect for relaxing, as well as two nearby garages that add up to almost 1,500 square foot of space. A large master suite with bath and walk-in closet which dominates the 2,700-square foot second level which also includes three additional family bedrooms, a convenient laundry and a flexible 580-square-foot bonus space. Downstairs, the lower level boasts approximately 1,000 more square feet of finished space, including a recreation room, guest suite and additional storage.
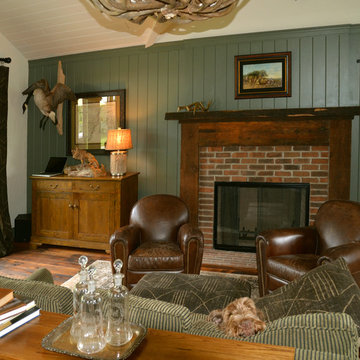
Cette image montre un grand bureau traditionnel avec un mur vert, un sol en bois brun, une cheminée standard, un manteau de cheminée en brique, un bureau indépendant et un sol marron.
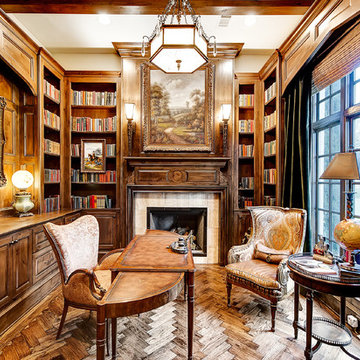
Inspiration pour un bureau traditionnel de taille moyenne avec un mur marron, parquet foncé, une cheminée standard, un bureau indépendant, une bibliothèque ou un coin lecture et un manteau de cheminée en carrelage.
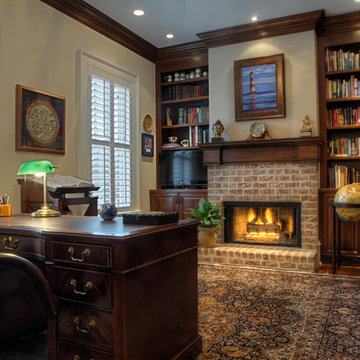
This study includes a brick fireplace surround
Cette photo montre un bureau chic avec un manteau de cheminée en brique, une cheminée standard, un sol en bois brun, un bureau indépendant et une bibliothèque ou un coin lecture.
Cette photo montre un bureau chic avec un manteau de cheminée en brique, une cheminée standard, un sol en bois brun, un bureau indépendant et une bibliothèque ou un coin lecture.
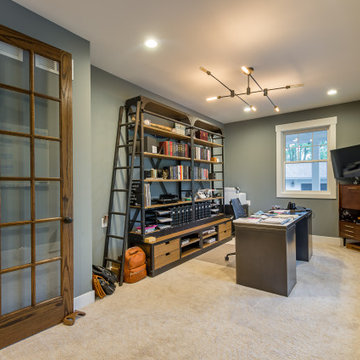
Idées déco pour un bureau campagne de taille moyenne avec un mur gris, moquette, aucune cheminée, un manteau de cheminée en brique, un bureau indépendant, un sol beige, un plafond en papier peint et du papier peint.

Стул Callgaris, встроенная мебель - столярное производство.
Idée de décoration pour un petit bureau design avec un mur gris, parquet foncé, un manteau de cheminée en carrelage, un bureau intégré et un sol marron.
Idée de décoration pour un petit bureau design avec un mur gris, parquet foncé, un manteau de cheminée en carrelage, un bureau intégré et un sol marron.
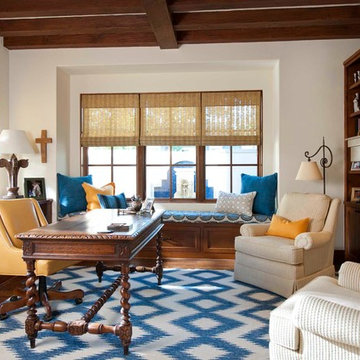
Dan Piassick, PiassickPhoto
Exemple d'un bureau méditerranéen avec un mur blanc, un sol en bois brun, une cheminée standard, un manteau de cheminée en carrelage et un bureau indépendant.
Exemple d'un bureau méditerranéen avec un mur blanc, un sol en bois brun, une cheminée standard, un manteau de cheminée en carrelage et un bureau indépendant.
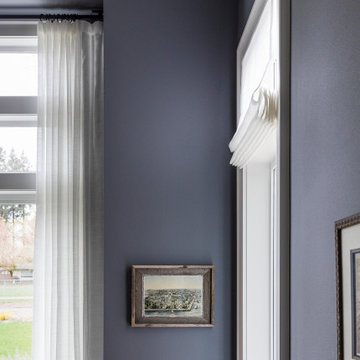
A home office serves as a library, a piano room and a guest room with a sleeper sofa.
Cette image montre un bureau traditionnel de taille moyenne avec une bibliothèque ou un coin lecture, un mur gris, un sol en bois brun, une cheminée standard et un manteau de cheminée en carrelage.
Cette image montre un bureau traditionnel de taille moyenne avec une bibliothèque ou un coin lecture, un mur gris, un sol en bois brun, une cheminée standard et un manteau de cheminée en carrelage.
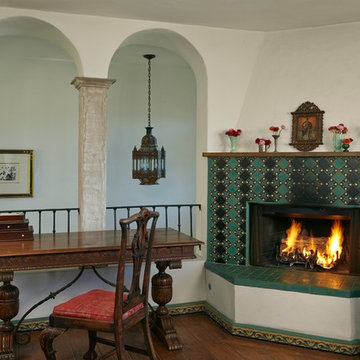
Idée de décoration pour un bureau sud-ouest américain avec un mur beige, parquet foncé, une cheminée d'angle, un manteau de cheminée en carrelage et un bureau indépendant.
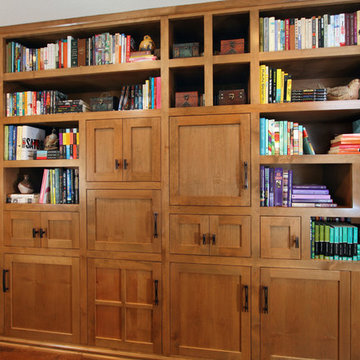
Charles Metivier Photography
Aménagement d'un bureau craftsman de taille moyenne avec une bibliothèque ou un coin lecture, un mur marron, parquet foncé, un sol marron, une cheminée standard et un manteau de cheminée en carrelage.
Aménagement d'un bureau craftsman de taille moyenne avec une bibliothèque ou un coin lecture, un mur marron, parquet foncé, un sol marron, une cheminée standard et un manteau de cheminée en carrelage.
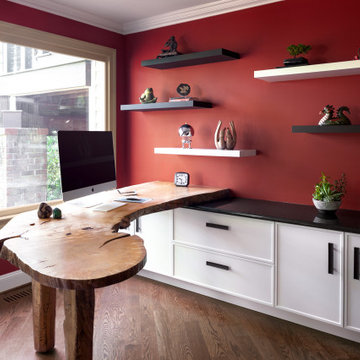
This zen workspace centers the mind when working at this live-edge natural maple desk. The desk was installed directly on top of the recessed panel white cabinets. Absolute black granite tops the cabinetry and adds more black and white accents throughout the work space with floating wood cabinets (white and black).
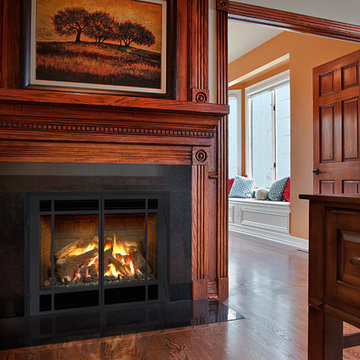
Idées déco pour un bureau classique de taille moyenne avec un mur gris, un sol en bois brun, une cheminée standard, un manteau de cheminée en carrelage, un bureau indépendant et un sol marron.
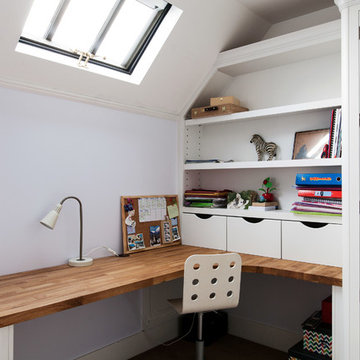
Our brief was to design, create and install bespoke, handmade bedroom storage solutions and home office furniture, in two children's bedrooms in a Sevenoaks family home. As parents, the homeowners wanted to create a calm and serene space in which their sons could do their studies, and provide a quiet place to concentrate away from the distractions and disruptions of family life.
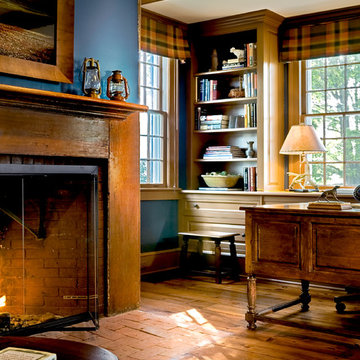
Country Home. Photographer: Rob Karosis
Cette photo montre un bureau chic avec un mur bleu, un sol en bois brun, un manteau de cheminée en brique, une cheminée standard et un sol marron.
Cette photo montre un bureau chic avec un mur bleu, un sol en bois brun, un manteau de cheminée en brique, une cheminée standard et un sol marron.
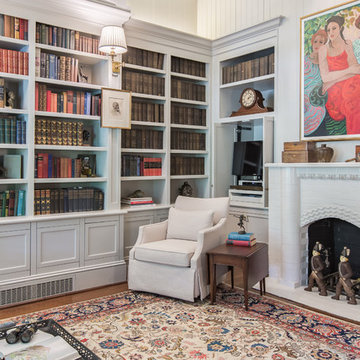
Southern Charm and Sophistication at it's best! Stunning Historic Magnolia River Front Estate. Known as The Governor's Club circa 1900 the property is situated on approx 2 acres of lush well maintained grounds featuring Fresh Water Springs, Aged Magnolias and Massive Live Oaks. Property includes Main House (2 bedrooms, 2.5 bath, Lvg Rm, Dining Rm, Kitchen, Library, Office, 3 car garage, large porches, garden with fountain), Magnolia House (2 Guest Apartments each consisting of 2 bedrooms, 2 bathrooms, Kitchen, Dining Rm, Sitting Area), River House (3 bedrooms, 2 bathrooms, Lvg Rm, Dining Rm, Kitchen, river front porches), Pool House (Heated Gunite Pool and Spa, Entertainment Room/ Sitting Area, Kitchen, Bathroom), and Boat House (River Front Pier, 3 Covered Boat Slips, area for Outdoor Kitchen, Theater with Projection Screen, 3 children's play area, area ready for 2 built in bunk beds, sleeping 4). Full Home Generator System.
Call or email Erin E. Kaiser with Kaiser Sotheby's International Realty at 251-752-1640 / erin@kaisersir.com for more info!

Shannan Leigh Photography
Aménagement d'un bureau romantique de taille moyenne avec un mur blanc, parquet clair, une cheminée standard, un manteau de cheminée en brique, un bureau indépendant et un sol beige.
Aménagement d'un bureau romantique de taille moyenne avec un mur blanc, parquet clair, une cheminée standard, un manteau de cheminée en brique, un bureau indépendant et un sol beige.
Idées déco de bureaux avec un manteau de cheminée en carrelage et un manteau de cheminée en brique
1