Idées déco de bureaux avec un manteau de cheminée en métal
Trier par :
Budget
Trier par:Populaires du jour
21 - 40 sur 303 photos
1 sur 2
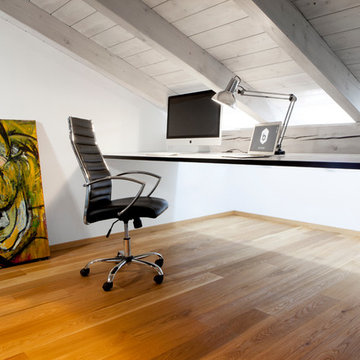
BESPOKE
Cette photo montre un grand bureau scandinave avec un mur blanc, parquet clair, un poêle à bois, un manteau de cheminée en métal et un sol marron.
Cette photo montre un grand bureau scandinave avec un mur blanc, parquet clair, un poêle à bois, un manteau de cheminée en métal et un sol marron.

Working from home desk and chair space in large dormer window with view to the garden. Crewel work blinds, dark oak floor and exposed brick work with cast iron fireplace.

Idées déco pour un grand bureau atelier classique avec un mur beige, parquet clair, une cheminée standard, un manteau de cheminée en métal, un bureau indépendant, un sol beige et poutres apparentes.

Cette image montre un bureau design de taille moyenne avec un sol en carrelage de céramique, un bureau indépendant, un sol gris, une bibliothèque ou un coin lecture, un mur blanc, une cheminée double-face et un manteau de cheminée en métal.
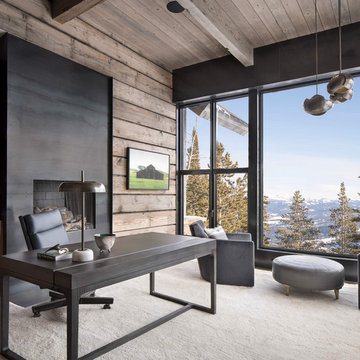
Cette image montre un bureau chalet avec une cheminée standard, un manteau de cheminée en métal et un bureau indépendant.
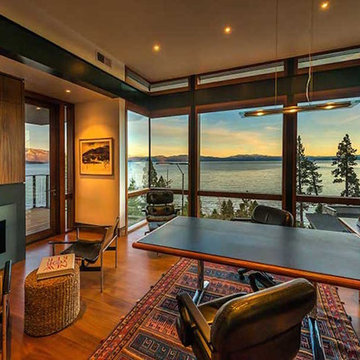
Inspiration pour un grand bureau chalet avec un mur beige, un sol en bois brun, une cheminée standard, un manteau de cheminée en métal, un bureau intégré et un sol marron.
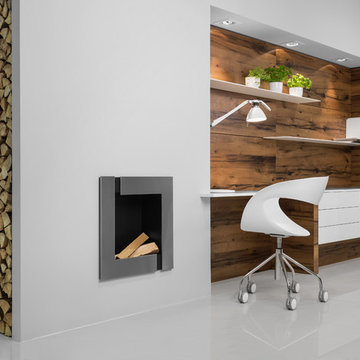
This rustic Modern Office features beautiful Vintage Oak finish paired with a white lacquer. Minimalistic shelving systems continue the theme of clean lines. Melbourne creates a warm, earthy, well-worn and functional space, putting all your essentials right at your fingertips.
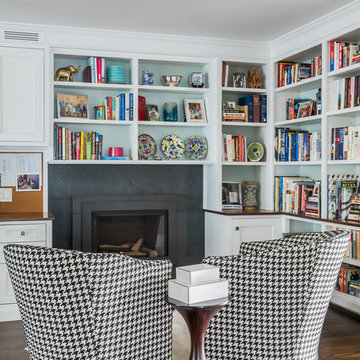
we created this cozy reading library just off the the kitchen by using built in shelving around the gas fireplace, and two comfy swivel chairs upholstered in a large scale hounds tooth fabric.
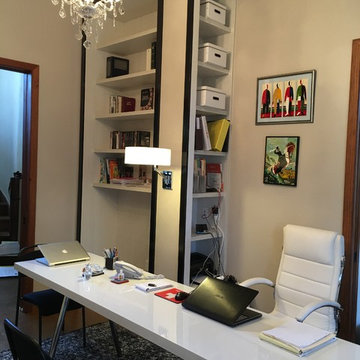
Black and white home office/library with a feminine touch. Super elegant, this office had a challenging long and skinny layout. Our designer turned this space into a very comfortable and cozy room by creating niches at the bottom of the build-in bookcases, thus gaining the necessary width. Tall white with pale grey veining cabinets were framed with black lacquer trim. Lighted display case added life into an otherwise dark corner of this room.
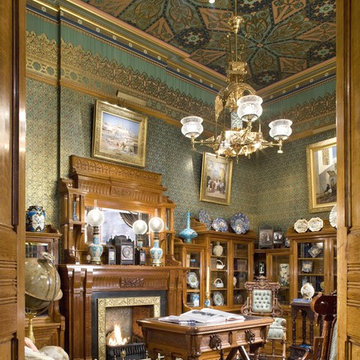
Durston Saylor
Cette image montre un bureau traditionnel de taille moyenne avec un mur multicolore, parquet clair, une cheminée standard et un manteau de cheminée en métal.
Cette image montre un bureau traditionnel de taille moyenne avec un mur multicolore, parquet clair, une cheminée standard et un manteau de cheminée en métal.
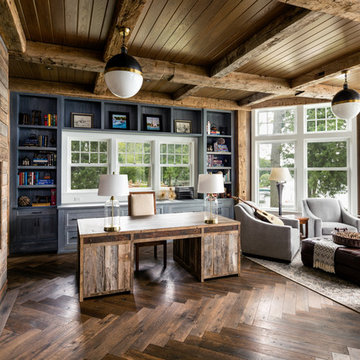
Interior Design by Beth Wangman, i4design
Cette photo montre un bureau nature avec parquet foncé, une cheminée ribbon, un manteau de cheminée en métal et un bureau indépendant.
Cette photo montre un bureau nature avec parquet foncé, une cheminée ribbon, un manteau de cheminée en métal et un bureau indépendant.
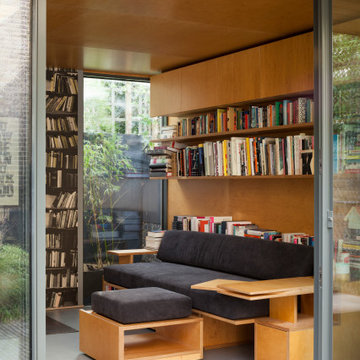
Ripplevale Grove is our monochrome and contemporary renovation and extension of a lovely little Georgian house in central Islington.
We worked with Paris-based design architects Lia Kiladis and Christine Ilex Beinemeier to delver a clean, timeless and modern design that maximises space in a small house, converting a tiny attic into a third bedroom and still finding space for two home offices - one of which is in a plywood clad garden studio.
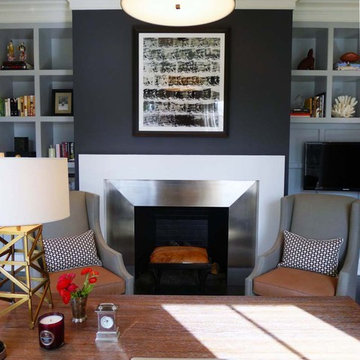
Project featured in TownVibe Fairfield Magazine, "In this home, a growing family found a way to marry all their New York City sophistication with subtle hints of coastal Connecticut charm. This isn’t a Nantucket-style beach house for it is much too grand. Yet it is in no way too formal for the pitter-patter of little feet and four-legged friends. Despite its grandeur, the house is warm, and inviting—apparent from the very moment you walk in the front door. Designed by Southport’s own award-winning Mark P. Finlay Architects, with interiors by Megan Downing and Sarah Barrett of New York City’s Elemental Interiors, the ultimate dream house comes to life."
Read more here > http://www.townvibe.com/Fairfield/July-August-2015/A-SoHo-Twist/
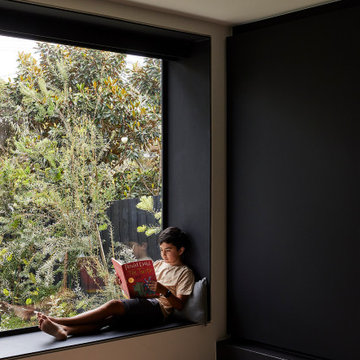
Aménagement d'un petit bureau moderne avec parquet clair, une cheminée standard, un manteau de cheminée en métal et un bureau intégré.
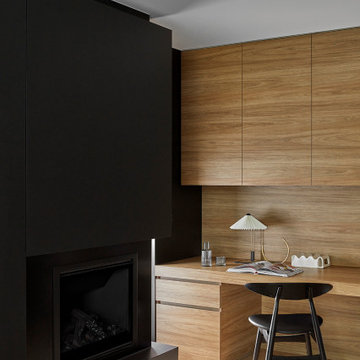
Exemple d'un petit bureau moderne avec parquet clair, une cheminée standard, un manteau de cheminée en métal et un bureau intégré.
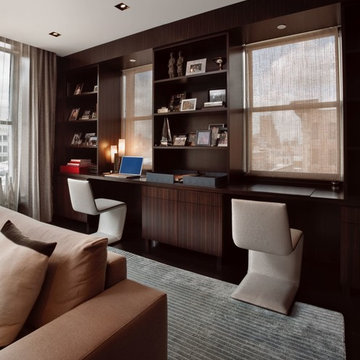
Cette image montre un petit bureau minimaliste avec un mur marron, parquet foncé, une cheminée ribbon, un manteau de cheminée en métal, un bureau intégré et un sol marron.
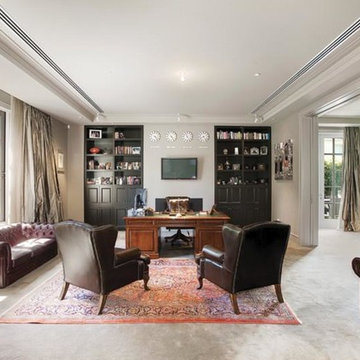
Formal, yet comfortable this home study gets the balance between concentration and reflection right. Chesterfield sofas and leather armchairs along with a solid wood partner's desk evoke an old world mood.
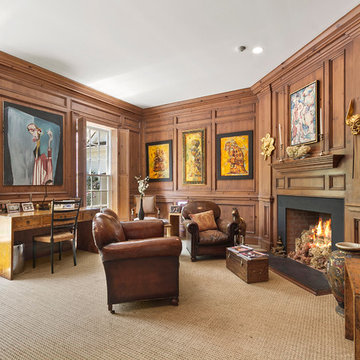
Cette photo montre un grand bureau chic avec moquette, une cheminée d'angle, un bureau indépendant, un mur marron, un manteau de cheminée en métal et un sol beige.
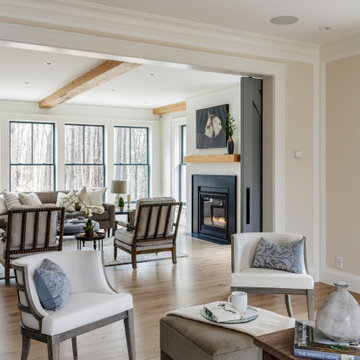
TEAM
Developer: Green Phoenix Development
Architect: LDa Architecture & Interiors
Interior Design: LDa Architecture & Interiors
Builder: Essex Restoration
Home Stager: BK Classic Collections Home Stagers
Photographer: Greg Premru Photography
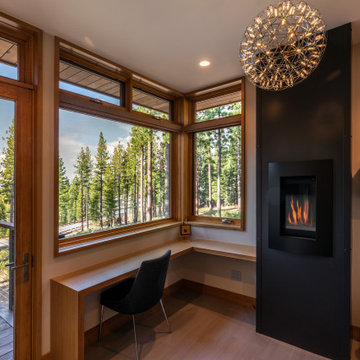
A modern home office was designed to be a private space to work, be creative, and to relax enjoying the mountain views. A tall black metal clad fireplace creates a cozy environment during the cold snowy months. Principal designer Emily Roose designed the floating box bookcase for this avid reader and artist.
Photo courtesy © Martis Camp Realty & Paul Hamill Photography
Idées déco de bureaux avec un manteau de cheminée en métal
2