Idées déco de bureaux avec un mur blanc et du lambris
Trier par :
Budget
Trier par:Populaires du jour
1 - 20 sur 244 photos
1 sur 3
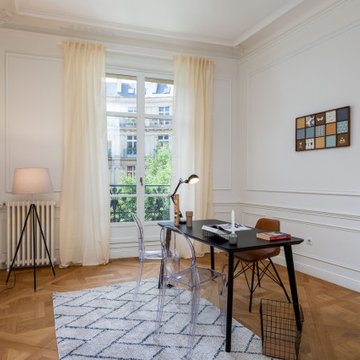
Cette image montre un bureau design avec un mur blanc, un sol en bois brun, un bureau indépendant, un sol marron et du lambris.

Art and Craft Studio and Laundry Room Remodel
Idée de décoration pour un grand bureau atelier tradition avec un mur blanc, un sol en carrelage de porcelaine, un bureau intégré, un sol noir et du lambris.
Idée de décoration pour un grand bureau atelier tradition avec un mur blanc, un sol en carrelage de porcelaine, un bureau intégré, un sol noir et du lambris.
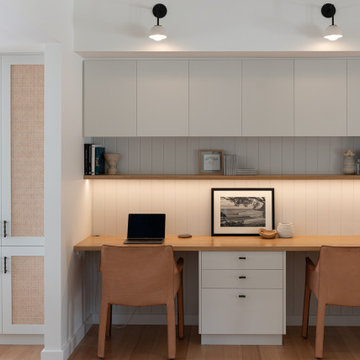
Idée de décoration pour un bureau marin avec un mur blanc, un sol en bois brun, aucune cheminée, un bureau intégré, un sol marron et du lambris.

Brand new 2-Story 3,100 square foot Custom Home completed in 2022. Designed by Arch Studio, Inc. and built by Brooke Shaw Builders.
Réalisation d'un petit bureau champêtre avec un mur blanc, un sol en bois brun, un bureau indépendant, un sol gris et du lambris.
Réalisation d'un petit bureau champêtre avec un mur blanc, un sol en bois brun, un bureau indépendant, un sol gris et du lambris.

Study nook, barn doors, timber lining, oak flooring, timber shelves, vaulted ceiling, timber beams, exposed trusses, cheminees philippe,
Cette image montre un petit bureau design avec un mur blanc, un sol en bois brun, un poêle à bois, un manteau de cheminée en béton, un bureau intégré, un plafond voûté et du lambris.
Cette image montre un petit bureau design avec un mur blanc, un sol en bois brun, un poêle à bois, un manteau de cheminée en béton, un bureau intégré, un plafond voûté et du lambris.
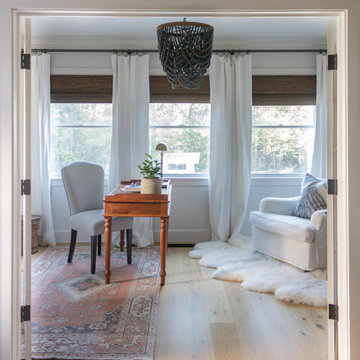
Home office with beadboard walls. Vintage rug on white oak flooring. Blue beaded chandelier.
Idée de décoration pour un bureau marin de taille moyenne avec un mur blanc, parquet clair, un bureau indépendant, un plafond voûté et du lambris.
Idée de décoration pour un bureau marin de taille moyenne avec un mur blanc, parquet clair, un bureau indépendant, un plafond voûté et du lambris.
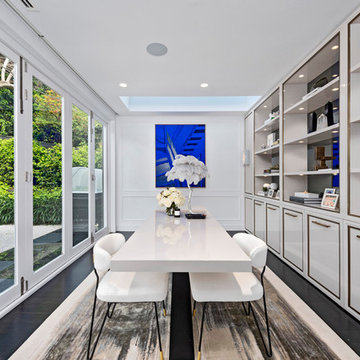
When you want to make a statement, Roxy Jacenko is one woman who knows how to do it! Whether it’s in business, in the media or in her home.
This epic home renovation achieves an incredible result with the exact balance between modern and classic. The use of modern architectural profiles to create classic features, such as the beautiful board and batten wainscoting with a step profile inlay mould, the monochrome palette, black timber flooring, glass and mirror features with minimalist styling throughout give this jaw dropping home the sort of drama and attention that anyone would love – especially Australia’s biggest PR Queen.
Intrim supplied Intrim SK479 skirting boards in 135mm high and architraves 90mm wide, Intrim CR190 chair rail and Intrim IN106 Inlay mould.
Design: Blainey North | Build: J Corp Constructions | Carpentry: Alex Garcia | Photography: In Haus Media
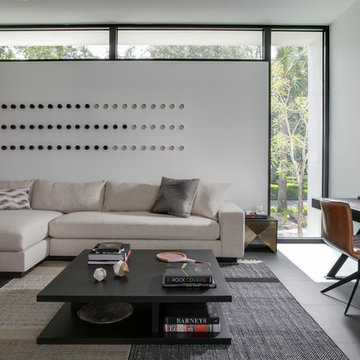
SeaThru is a new, waterfront, modern home. SeaThru was inspired by the mid-century modern homes from our area, known as the Sarasota School of Architecture.
This homes designed to offer more than the standard, ubiquitous rear-yard waterfront outdoor space. A central courtyard offer the residents a respite from the heat that accompanies west sun, and creates a gorgeous intermediate view fro guest staying in the semi-attached guest suite, who can actually SEE THROUGH the main living space and enjoy the bay views.
Noble materials such as stone cladding, oak floors, composite wood louver screens and generous amounts of glass lend to a relaxed, warm-contemporary feeling not typically common to these types of homes.
Photos by Ryan Gamma Photography

Inspiration pour un petit bureau design de type studio avec un mur blanc, sol en béton ciré, un bureau intégré, un sol gris, un plafond voûté et du lambris.
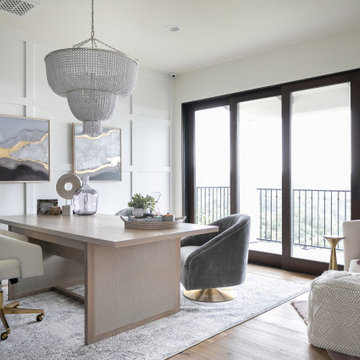
Aménagement d'un bureau classique avec un mur blanc, parquet clair, un bureau indépendant, un sol beige et du lambris.
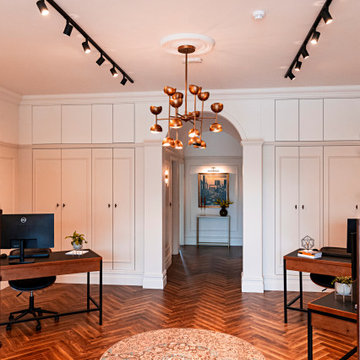
Inspiration pour un grand bureau vintage avec un mur blanc, sol en stratifié et du lambris.

Cette image montre un grand bureau traditionnel de type studio avec un mur blanc, un bureau intégré, un sol marron, un plafond décaissé, du lambris, un sol en bois brun et aucune cheminée.
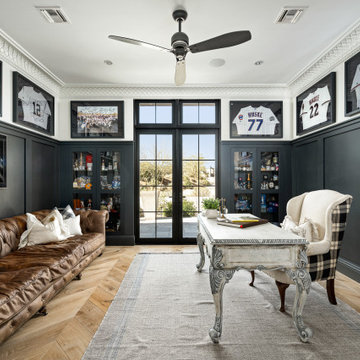
Réalisation d'un bureau avec un mur blanc, un sol en bois brun, un bureau indépendant, un sol marron et du lambris.

Home office with coffered ceilings, built-in shelving, and custom wood floor.
Exemple d'un très grand bureau rétro avec un mur blanc, parquet foncé, une cheminée standard, un manteau de cheminée en pierre, un bureau indépendant, un sol marron, un plafond à caissons et du lambris.
Exemple d'un très grand bureau rétro avec un mur blanc, parquet foncé, une cheminée standard, un manteau de cheminée en pierre, un bureau indépendant, un sol marron, un plafond à caissons et du lambris.
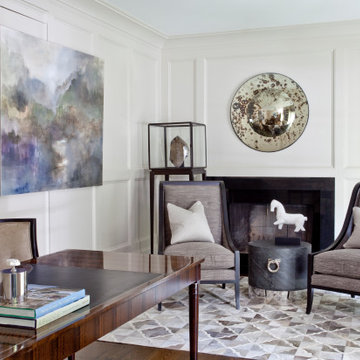
Idée de décoration pour un bureau tradition avec un mur blanc, parquet foncé, un bureau indépendant, un sol marron et du lambris.
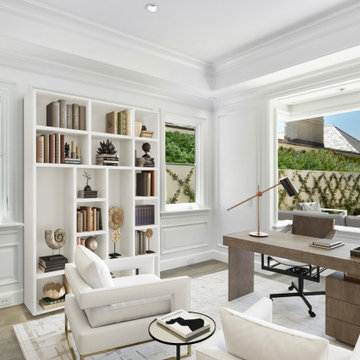
Bedroom 4 / Office
TV and computer wiring, raised panels, crown, and panel molding throughout. Beautiful view of landscaping with a diamond pattern trellis.

Кабинет, как и другие комнаты, решен в монохроме, но здесь мы добавили нотку лофта - кирпичная стена воссоздана на месте старой облицовки. Белого кирпича нужного масштаба мы не нашли, пришлось взять бельгийский клинкер ручной формовки и уже на месте красить; этот приём добавил глубины, создавая на гранях едва заметную потёртость. Мебельная композиция, изготовленная частным ателье, делится на 2 зоны: встроенный рабочий стол и шкафы напротив, куда спрятаны контроллеры системы аудио-мультирум и серверный блок.

Cette photo montre un petit bureau tendance de type studio avec un mur blanc, sol en béton ciré, un bureau intégré, un sol gris, un plafond voûté et du lambris.

SeaThru is a new, waterfront, modern home. SeaThru was inspired by the mid-century modern homes from our area, known as the Sarasota School of Architecture.
This homes designed to offer more than the standard, ubiquitous rear-yard waterfront outdoor space. A central courtyard offer the residents a respite from the heat that accompanies west sun, and creates a gorgeous intermediate view fro guest staying in the semi-attached guest suite, who can actually SEE THROUGH the main living space and enjoy the bay views.
Noble materials such as stone cladding, oak floors, composite wood louver screens and generous amounts of glass lend to a relaxed, warm-contemporary feeling not typically common to these types of homes.
Photos by Ryan Gamma Photography
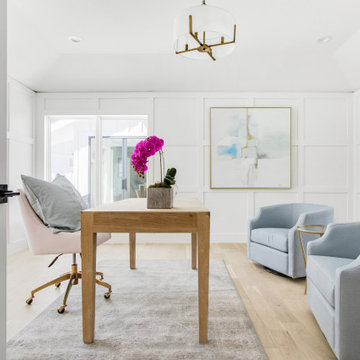
Experience the latest renovation by TK Homes with captivating Mid Century contemporary design by Jessica Koltun Home. Offering a rare opportunity in the Preston Hollow neighborhood, this single story ranch home situated on a prime lot has been superbly rebuilt to new construction specifications for an unparalleled showcase of quality and style. The mid century inspired color palette of textured whites and contrasting blacks flow throughout the wide-open floor plan features a formal dining, dedicated study, and Kitchen Aid Appliance Chef's kitchen with 36in gas range, and double island. Retire to your owner's suite with vaulted ceilings, an oversized shower completely tiled in Carrara marble, and direct access to your private courtyard. Three private outdoor areas offer endless opportunities for entertaining. Designer amenities include white oak millwork, tongue and groove shiplap, marble countertops and tile, and a high end lighting, plumbing, & hardware.
Idées déco de bureaux avec un mur blanc et du lambris
1