Idées déco de bureaux avec un mur blanc et différents habillages de murs
Trier par :
Budget
Trier par:Populaires du jour
1 - 20 sur 1 666 photos
1 sur 3
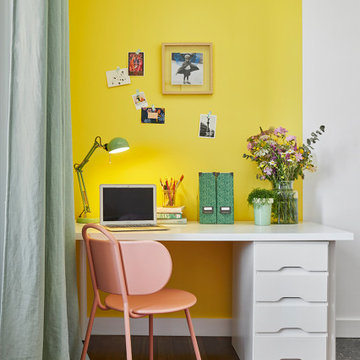
Cette image montre un bureau nordique de taille moyenne avec un mur blanc, parquet foncé et du papier peint.

The idea for this space came from two key elements: functionality and design. Being a multi-purpose space, this room presents a beautiful workstation with black and rattan desk atop a hair on hide zebra print rug. The credenza behind the desk allows for ample storage for office supplies and linens for the stylish and comfortable white sleeper sofa. Stunning geometric wall covering, custom drapes and a black and gold light fixture add to the collected mid-century modern and contemporary feel.
Photo: Zeke Ruelas

Sitting Room built-in desk area with warm walnut top and taupe painted inset cabinets. View of mudroom beyond.
Aménagement d'un bureau classique en bois de taille moyenne avec un sol en bois brun, un sol marron, un mur blanc, un bureau intégré et un plafond en lambris de bois.
Aménagement d'un bureau classique en bois de taille moyenne avec un sol en bois brun, un sol marron, un mur blanc, un bureau intégré et un plafond en lambris de bois.

Art and Craft Studio and Laundry Room Remodel
Idée de décoration pour un grand bureau atelier tradition avec un mur blanc, un sol en carrelage de porcelaine, un bureau intégré, un sol noir et du lambris.
Idée de décoration pour un grand bureau atelier tradition avec un mur blanc, un sol en carrelage de porcelaine, un bureau intégré, un sol noir et du lambris.

"study hut"
Idée de décoration pour un bureau chalet en bois de taille moyenne avec un mur blanc, un sol en bois brun, un bureau intégré, un sol marron et un plafond en bois.
Idée de décoration pour un bureau chalet en bois de taille moyenne avec un mur blanc, un sol en bois brun, un bureau intégré, un sol marron et un plafond en bois.
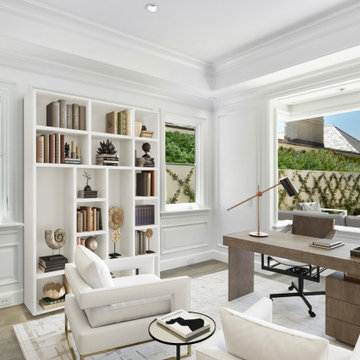
Bedroom 4 / Office
TV and computer wiring, raised panels, crown, and panel molding throughout. Beautiful view of landscaping with a diamond pattern trellis.

SeaThru is a new, waterfront, modern home. SeaThru was inspired by the mid-century modern homes from our area, known as the Sarasota School of Architecture.
This homes designed to offer more than the standard, ubiquitous rear-yard waterfront outdoor space. A central courtyard offer the residents a respite from the heat that accompanies west sun, and creates a gorgeous intermediate view fro guest staying in the semi-attached guest suite, who can actually SEE THROUGH the main living space and enjoy the bay views.
Noble materials such as stone cladding, oak floors, composite wood louver screens and generous amounts of glass lend to a relaxed, warm-contemporary feeling not typically common to these types of homes.
Photos by Ryan Gamma Photography
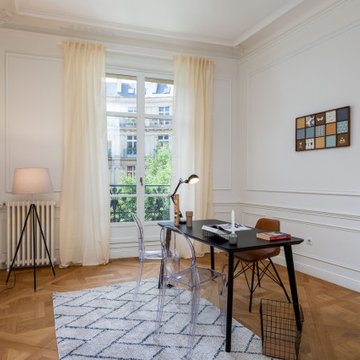
Cette image montre un bureau design avec un mur blanc, un sol en bois brun, un bureau indépendant, un sol marron et du lambris.

Exemple d'un très grand bureau rétro en bois de type studio avec un mur blanc, parquet foncé, un bureau indépendant, un sol marron et un plafond voûté.

Кабинет, как и другие комнаты, решен в монохроме, но здесь мы добавили нотку лофта - кирпичная стена воссоздана на месте старой облицовки. Белого кирпича нужного масштаба мы не нашли, пришлось взять бельгийский клинкер ручной формовки и уже на месте красить; этот приём добавил глубины, создавая на гранях едва заметную потёртость. Мебельная композиция, изготовленная частным ателье, делится на 2 зоны: встроенный рабочий стол и шкафы напротив, куда спрятаны контроллеры системы аудио-мультирум и серверный блок.

Inspiration pour un bureau traditionnel avec un mur blanc, sol en béton ciré, aucune cheminée, un bureau indépendant, un sol gris, poutres apparentes, un plafond voûté et du lambris de bois.
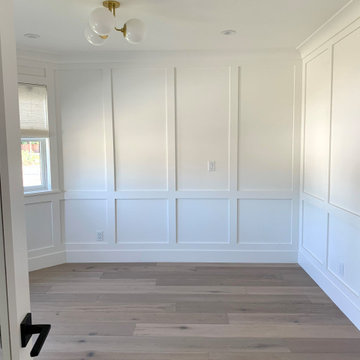
2021 - 3,100 square foot Coastal Farmhouse Style Residence completed with French oak hardwood floors throughout, light and bright with black and natural accents.
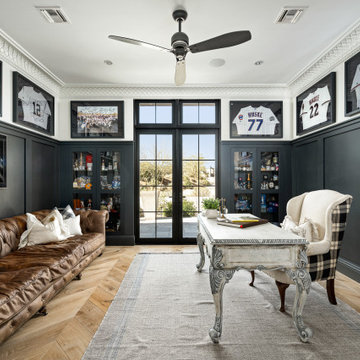
Réalisation d'un bureau avec un mur blanc, un sol en bois brun, un bureau indépendant, un sol marron et du lambris.

En esta casa pareada hemos reformado siguiendo criterios de eficiencia energética y sostenibilidad.
Aplicando soluciones para aislar el suelo, las paredes y el techo, además de puertas y ventanas. Así conseguimos que no se pierde frío o calor y se mantiene una temperatura agradable sin necesidad de aires acondicionados.
También hemos reciclado bigas, ladrillos y piedra original del edificio como elementos decorativos. La casa de Cobi es un ejemplo de bioarquitectura, eficiencia energética y de cómo podemos contribuir a revertir los efectos del cambio climático.
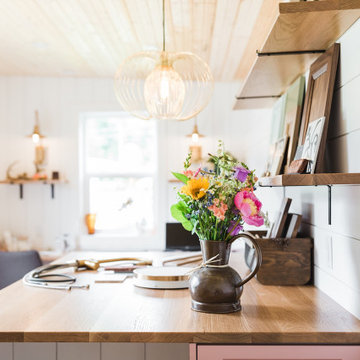
Cette photo montre un petit bureau atelier nature avec un mur blanc, un sol en vinyl, un bureau intégré, un sol marron, un plafond en bois et du lambris de bois.
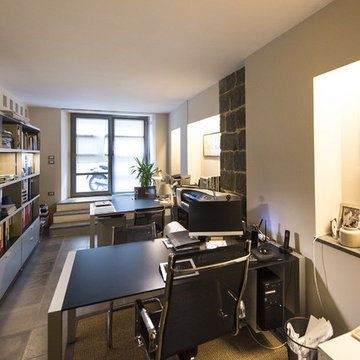
Gianluca Adami
Cette photo montre un petit bureau atelier tendance avec un mur blanc, un sol en carrelage de porcelaine, un bureau indépendant, un sol gris et du lambris.
Cette photo montre un petit bureau atelier tendance avec un mur blanc, un sol en carrelage de porcelaine, un bureau indépendant, un sol gris et du lambris.
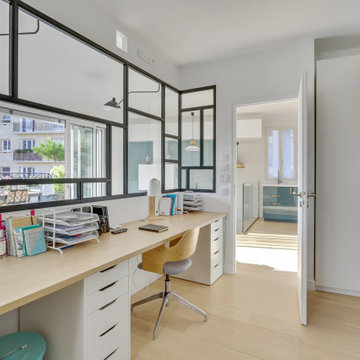
Cette photo montre un grand bureau moderne avec un mur blanc, un sol en bois brun, aucune cheminée, un bureau intégré, un sol marron et du papier peint.

Contemporary designer office constructed in SE26 conservation area. Functional and stylish.
Inspiration pour un bureau design de taille moyenne et de type studio avec un mur blanc, un bureau indépendant, un sol blanc, un sol en carrelage de céramique, un plafond en lambris de bois et du lambris.
Inspiration pour un bureau design de taille moyenne et de type studio avec un mur blanc, un bureau indépendant, un sol blanc, un sol en carrelage de céramique, un plafond en lambris de bois et du lambris.
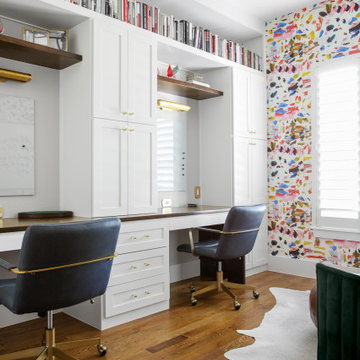
This eclectic office for two focuses on creating a functional space that creates that wow moment every home needs. when transforming this empty builder-grade room into a home office, we prioritized storage and usability to maximize the available space. A bold and colorful wallpaper was selected to bring the office to life and contrast against the crisp white custom built-in desk and cabinets.
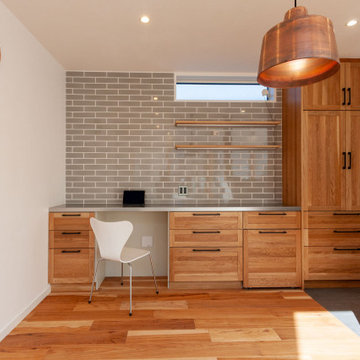
テレワークに最適なホームオフィス
Aménagement d'un bureau moderne de type studio avec un mur blanc, un sol en bois brun, un bureau intégré, un sol beige, un plafond en papier peint et du papier peint.
Aménagement d'un bureau moderne de type studio avec un mur blanc, un sol en bois brun, un bureau intégré, un sol beige, un plafond en papier peint et du papier peint.
Idées déco de bureaux avec un mur blanc et différents habillages de murs
1