Idées déco de bureaux avec un mur multicolore et parquet foncé
Trier par :
Budget
Trier par:Populaires du jour
1 - 20 sur 248 photos
1 sur 3

In this beautiful farmhouse style home, our Carmel design-build studio planned an open-concept kitchen filled with plenty of storage spaces to ensure functionality and comfort. In the adjoining dining area, we used beautiful furniture and lighting that mirror the lovely views of the outdoors. Stone-clad fireplaces, furnishings in fun prints, and statement lighting create elegance and sophistication in the living areas. The bedrooms are designed to evoke a calm relaxation sanctuary with plenty of natural light and soft finishes. The stylish home bar is fun, functional, and one of our favorite features of the home!
---
Project completed by Wendy Langston's Everything Home interior design firm, which serves Carmel, Zionsville, Fishers, Westfield, Noblesville, and Indianapolis.
For more about Everything Home, see here: https://everythinghomedesigns.com/
To learn more about this project, see here:
https://everythinghomedesigns.com/portfolio/farmhouse-style-home-interior/
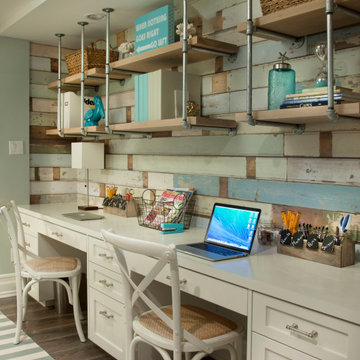
Inspiration pour un bureau marin en bois avec un mur multicolore, parquet foncé, un bureau intégré et un sol marron.
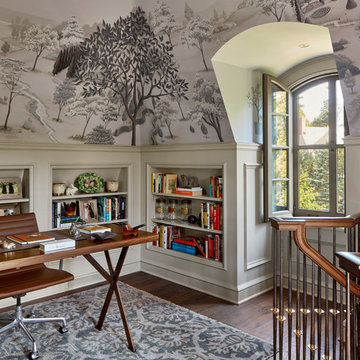
HOBI Award 2013 - Winner - Custom Home of the Year
HOBI Award 2013 - Winner - Project of the Year
HOBI Award 2013 - Winner - Best Custom Home 6,000-7,000 SF
HOBI Award 2013 - Winner - Best Remodeled Home $2 Million - $3 Million
Brick Industry Associates 2013 Brick in Architecture Awards 2013 - Best in Class - Residential- Single Family
AIA Connecticut 2014 Alice Washburn Awards 2014 - Honorable Mention - New Construction
athome alist Award 2014 - Finalist - Residential Architecture
Charles Hilton Architects
Robert Benson Photography
Davenport North Interior Design
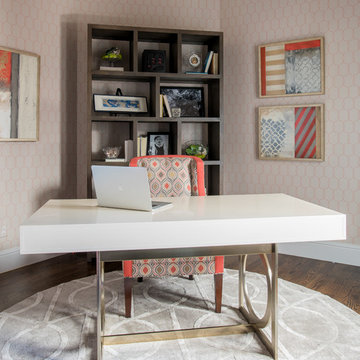
Design by Barbara Gilbert Interiors in Dallas, TX.
Our client wanted a home office that was girly, colorful and functional. Using a coral patterned wallpaper warmed up the walls and makes a great back drop for the furniture and artwork.
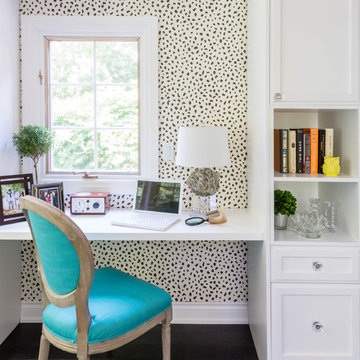
Photography: Stephani Buchman
Floral: Bluebird Event Design
Exemple d'un petit bureau tendance avec parquet foncé, un bureau intégré, un mur multicolore, aucune cheminée et un sol marron.
Exemple d'un petit bureau tendance avec parquet foncé, un bureau intégré, un mur multicolore, aucune cheminée et un sol marron.
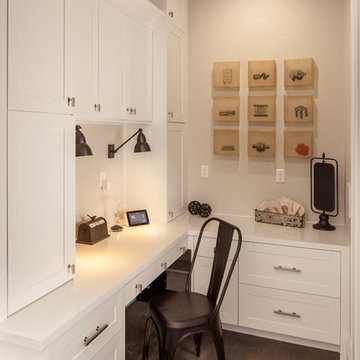
This beautiful showcase home offers a blend of crisp, uncomplicated modern lines and a touch of farmhouse architectural details. The 5,100 square feet single level home with 5 bedrooms, 3 ½ baths with a large vaulted bonus room over the garage is delightfully welcoming.
For more photos of this project visit our website: https://wendyobrienid.com.
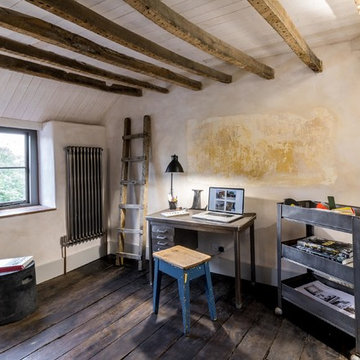
Modern rustic office in a former miner's cottage; industrial furnishings sit comfortably against the original elm floor boards and exposed joists. A section of old lime plaster is left exposed on the wall as a reminder of the room's original colour scheme.
design storey architects
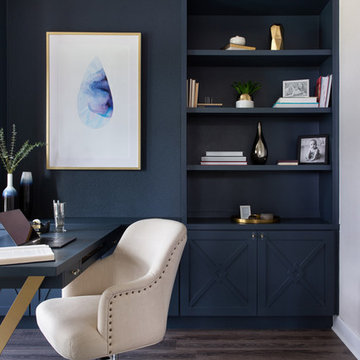
Rich colors, minimalist lines, and plenty of natural materials were implemented to this Austin home.
Project designed by Sara Barney’s Austin interior design studio BANDD DESIGN. They serve the entire Austin area and its surrounding towns, with an emphasis on Round Rock, Lake Travis, West Lake Hills, and Tarrytown.
For more about BANDD DESIGN, click here: https://bandddesign.com/
To learn more about this project, click here: https://bandddesign.com/dripping-springs-family-retreat/
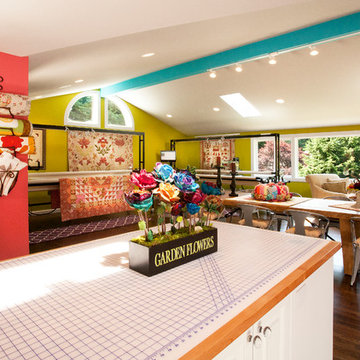
Large island serves dual purpose for cutting area and storage
Inspiration pour un grand bureau traditionnel avec un mur multicolore, parquet foncé et un bureau indépendant.
Inspiration pour un grand bureau traditionnel avec un mur multicolore, parquet foncé et un bureau indépendant.
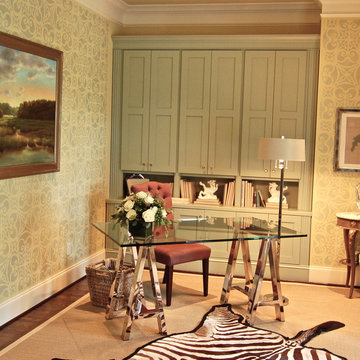
This office is located just off the foyer of this town home, making it very visible to visitors. The wall of cabinets is an easy hideaway place for monthly paper flurries. Of course, the zebra rugs takes attention away from any mess on the desk!
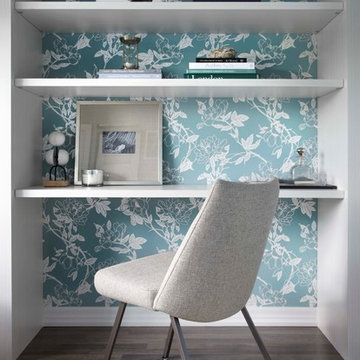
Blue and white floral wallpaper are the backdrop for this home office with white open storage shelving. A contemporary gray office chair compliments the accessories.
Exemple d'un petit bureau chic avec parquet foncé, un bureau intégré, un sol marron et un mur multicolore.
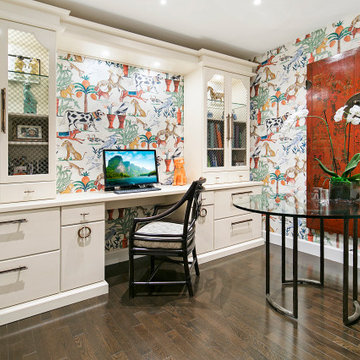
Seeking to customize her storage options in her home office while being sensitive to the focal point of the desk wall from her main living area, this client chose a striking and light desk made to fit perfectly in her space. With the help of Jayne Bunce Interiors who designed the desk and pulled the entire room together, we engineered the cabinets with Premier Custom-Built Cabinets for a unique, functional and beautiful design solution for our client. Thank you to Mark Gebhardt for his thoughtful photographic work!

Since the owner works from home, her office needed to reflect her personality and provide inspiration through color and light.
Exemple d'un bureau chic de taille moyenne avec parquet foncé, aucune cheminée, un bureau indépendant, un sol marron et un mur multicolore.
Exemple d'un bureau chic de taille moyenne avec parquet foncé, aucune cheminée, un bureau indépendant, un sol marron et un mur multicolore.
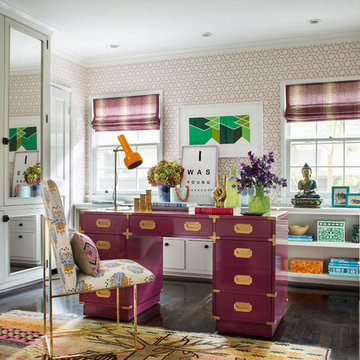
Interior Design: Burnham Design
Cette photo montre un bureau asiatique avec un mur multicolore et parquet foncé.
Cette photo montre un bureau asiatique avec un mur multicolore et parquet foncé.

Idée de décoration pour un bureau tradition avec un mur multicolore, parquet foncé, une cheminée standard, un bureau indépendant, un sol marron, un plafond à caissons et du papier peint.
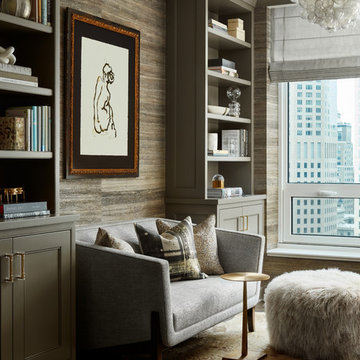
Private Residence, Laurie Demetrio Interiors, Photo by Dustin Halleck, Millwork by NuHaus
Cette photo montre un petit bureau chic avec une bibliothèque ou un coin lecture, un mur multicolore, parquet foncé, aucune cheminée, un bureau intégré et un sol marron.
Cette photo montre un petit bureau chic avec une bibliothèque ou un coin lecture, un mur multicolore, parquet foncé, aucune cheminée, un bureau intégré et un sol marron.
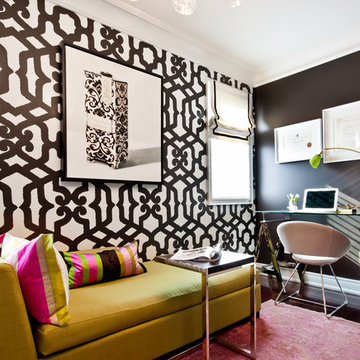
Réalisation d'un bureau design avec parquet foncé, un bureau indépendant, un mur multicolore et un sol rose.
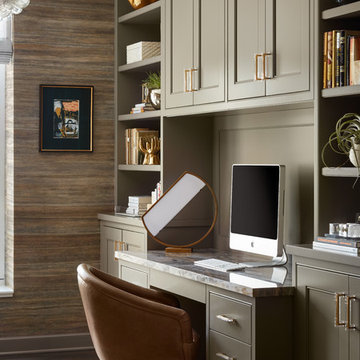
Private Residence, Laurie Demetrio Interiors, Photo by Dustin Halleck, Millwork by NuHaus
Réalisation d'un petit bureau tradition avec un mur multicolore, parquet foncé, aucune cheminée, un bureau intégré et un sol marron.
Réalisation d'un petit bureau tradition avec un mur multicolore, parquet foncé, aucune cheminée, un bureau intégré et un sol marron.
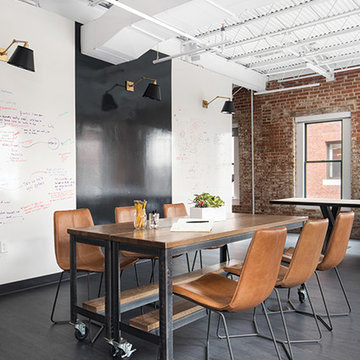
Photo: Samara Vise
Cette image montre un grand bureau urbain avec un mur multicolore, parquet foncé, aucune cheminée et un sol noir.
Cette image montre un grand bureau urbain avec un mur multicolore, parquet foncé, aucune cheminée et un sol noir.
Idées déco de bureaux avec un mur multicolore et parquet foncé
1