Idées déco de bureaux avec un bureau intégré et un plafond en bois
Trier par :
Budget
Trier par:Populaires du jour
1 - 20 sur 236 photos
1 sur 3

This modern custom home is a beautiful blend of thoughtful design and comfortable living. No detail was left untouched during the design and build process. Taking inspiration from the Pacific Northwest, this home in the Washington D.C suburbs features a black exterior with warm natural woods. The home combines natural elements with modern architecture and features clean lines, open floor plans with a focus on functional living.

"study hut"
Idée de décoration pour un bureau chalet en bois de taille moyenne avec un mur blanc, un sol en bois brun, un bureau intégré, un sol marron et un plafond en bois.
Idée de décoration pour un bureau chalet en bois de taille moyenne avec un mur blanc, un sol en bois brun, un bureau intégré, un sol marron et un plafond en bois.
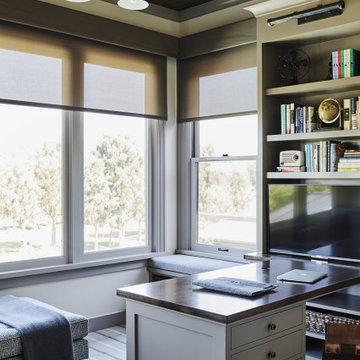
Réalisation d'un bureau marin de taille moyenne avec moquette, un bureau intégré et un plafond en bois.
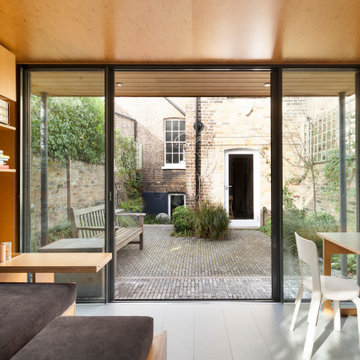
Ripplevale Grove is our monochrome and contemporary renovation and extension of a lovely little Georgian house in central Islington.
We worked with Paris-based design architects Lia Kiladis and Christine Ilex Beinemeier to delver a clean, timeless and modern design that maximises space in a small house, converting a tiny attic into a third bedroom and still finding space for two home offices - one of which is in a plywood clad garden studio.

A study nook and a reading nook make the most f a black wall in the compact living area
Exemple d'un bureau tendance de taille moyenne avec un mur bleu, parquet clair, un bureau intégré, un sol beige et un plafond en bois.
Exemple d'un bureau tendance de taille moyenne avec un mur bleu, parquet clair, un bureau intégré, un sol beige et un plafond en bois.

This is a unique multi-purpose space, designed to be both a TV Room and an office for him. We designed a custom modular sofa in the center of the room with movable suede back pillows that support someone facing the TV and can be adjusted to support them if they rotate to face the view across the room above the desk. It can also convert to a chaise lounge and has two pillow backs that can be placed to suite the tall man of the home and another to fit well as his petite wife comfortably when watching TV.
The leather arm chair at the corner windows is a unique ergonomic swivel reclining chair and positioned for TV viewing and easily rotated to take full advantage of the private view at the windows.
The original fine art in this room was created by Tess Muth, San Antonio, TX.

A uniform and cohesive look adds simplicity to the overall aesthetic, supporting the minimalist design of this boathouse. The A5s is Glo’s slimmest profile, allowing for more glass, less frame, and wider sightlines. The concealed hinge creates a clean interior look while also providing a more energy-efficient air-tight window. The increased performance is also seen in the triple pane glazing used in both series. The windows and doors alike provide a larger continuous thermal break, multiple air seals, high-performance spacers, Low-E glass, and argon filled glazing, with U-values as low as 0.20. Energy efficiency and effortless minimalism create a breathtaking Scandinavian-style remodel.
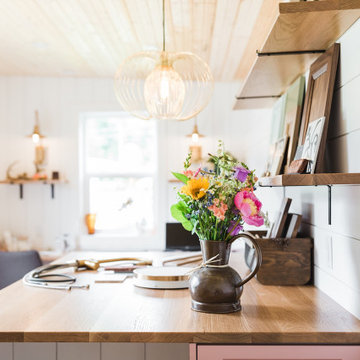
Cette photo montre un petit bureau atelier nature avec un mur blanc, un sol en vinyl, un bureau intégré, un sol marron, un plafond en bois et du lambris de bois.

We transformed this barely used Sunroom into a fully functional home office because ...well, Covid. We opted for a dark and dramatic wall and ceiling color, BM Black Beauty, after learning about the homeowners love for all things equestrian. This moody color envelopes the space and we added texture with wood elements and brushed brass accents to shine against the black backdrop.
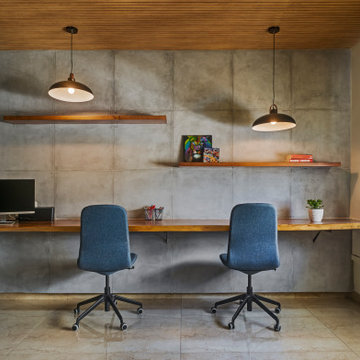
Idées déco pour un bureau industriel avec un mur gris, un bureau intégré, un sol beige et un plafond en bois.
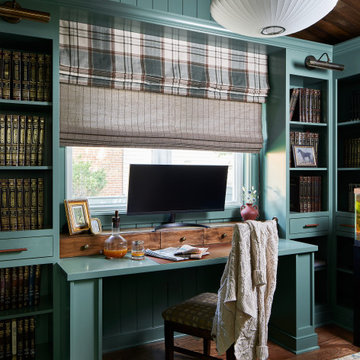
Idée de décoration pour un bureau tradition avec un mur bleu, parquet foncé, un bureau intégré, un sol marron, un plafond voûté et un plafond en bois.
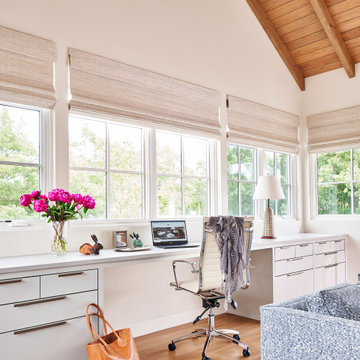
Exemple d'un bureau tendance avec un mur blanc, un sol en bois brun, un bureau intégré, un sol marron, poutres apparentes, un plafond voûté et un plafond en bois.
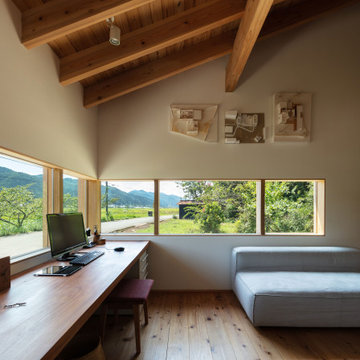
Idées déco pour un grand bureau asiatique avec un mur beige, un sol en bois brun, un bureau intégré, un sol beige et un plafond en bois.
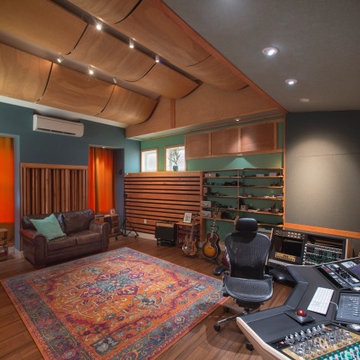
Inspiration pour un bureau design de type studio avec un mur multicolore, un sol en bois brun, un bureau intégré, un sol marron, un plafond voûté et un plafond en bois.
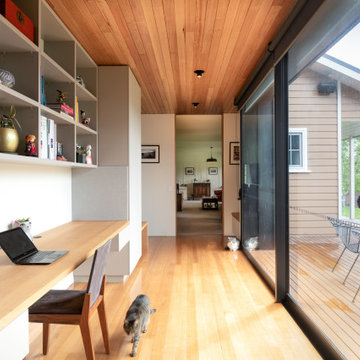
Exemple d'un bureau tendance avec un mur blanc, parquet clair, un bureau intégré, un sol beige et un plafond en bois.
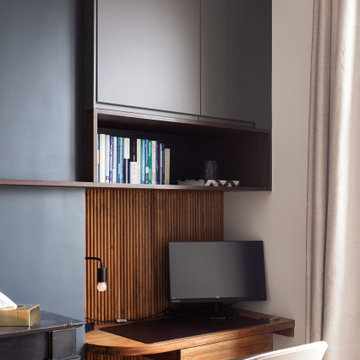
Zoom sur le bureau sur-mesure. Il se compose d'un plan en chêne teinté avec son tiroir intégré. Le revêtement mural en tasseaux ajoute du reliefs. L'étagère bibliothèque et les rangements hauts permettent de stocker les papiers et outils de travail.
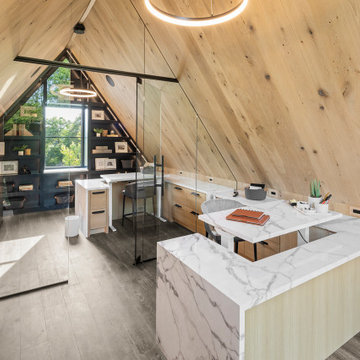
Modern European upper level home office
Réalisation d'un bureau minimaliste en bois avec parquet foncé, un bureau intégré et un plafond en bois.
Réalisation d'un bureau minimaliste en bois avec parquet foncé, un bureau intégré et un plafond en bois.
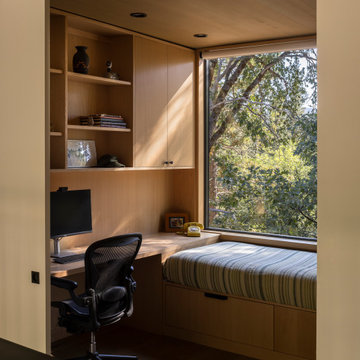
Idée de décoration pour un bureau minimaliste avec un sol en bois brun, un bureau intégré, un sol marron et un plafond en bois.

Les propriétaires ont hérité de cette maison de campagne datant de l'époque de leurs grands parents et inhabitée depuis de nombreuses années. Outre la dimension affective du lieu, il était difficile pour eux de se projeter à y vivre puisqu'ils n'avaient aucune idée des modifications à réaliser pour améliorer les espaces et s'approprier cette maison. La conception s'est faite en douceur et à été très progressive sur de longs mois afin que chacun se projette dans son nouveau chez soi. Je me suis sentie très investie dans cette mission et j'ai beaucoup aimé réfléchir à l'harmonie globale entre les différentes pièces et fonctions puisqu'ils avaient à coeur que leur maison soit aussi idéale pour leurs deux enfants.
Caractéristiques de la décoration : inspirations slow life dans le salon et la salle de bain. Décor végétal et fresques personnalisées à l'aide de papier peint panoramiques les dominotiers et photowall. Tapisseries illustrées uniques.
A partir de matériaux sobres au sol (carrelage gris clair effet béton ciré et parquet massif en bois doré) l'enjeu à été d'apporter un univers à chaque pièce à l'aide de couleurs ou de revêtement muraux plus marqués : Vert / Verte / Tons pierre / Parement / Bois / Jaune / Terracotta / Bleu / Turquoise / Gris / Noir ... Il y a en a pour tout les gouts dans cette maison !
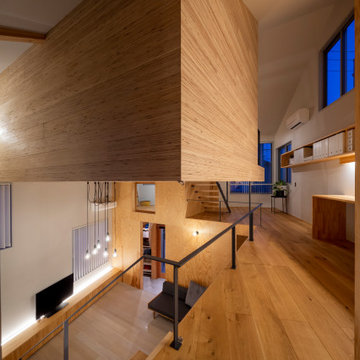
中二階のワークスペースから、リビングを見下ろす。
Cette image montre un bureau design de taille moyenne avec un mur gris, un sol en bois brun, un bureau intégré, un sol beige, un plafond en bois et du papier peint.
Cette image montre un bureau design de taille moyenne avec un mur gris, un sol en bois brun, un bureau intégré, un sol beige, un plafond en bois et du papier peint.
Idées déco de bureaux avec un bureau intégré et un plafond en bois
1