Idées déco de bureaux avec un mur blanc et un sol blanc
Trier par :
Budget
Trier par:Populaires du jour
1 - 20 sur 708 photos
1 sur 3

MISSION: Les habitants du lieu ont souhaité restructurer les étages de leur maison pour les adapter à leur nouveau mode de vie, avec des enfants plus grands et de plus en plus créatifs.
Une partie du projet a consisté à décloisonner une partie du premier étage pour créer une grande pièce centrale, une « creative room » baignée de lumière où chacun peut dessiner, travailler, créer, se détendre.
Le centre de la pièce est occupé par un grand plateau posé sur des caissons de rangement ouvert, le tout pouvant être décomposé et recomposé selon les besoins. Idéal pour dessiner, peindre ou faire des maquettes ! Le mur de gauche accueille un grand placard ainsi qu'un bureau en alcôve.
Le tout est réalisé sur mesure en contreplaqué d'épicéa (verni incolore mat pour conserver l'aspect du bois brut). Plancher peint en blanc, murs blancs et bois clair créent une ambiance naturelle et gaie, propice à la création !
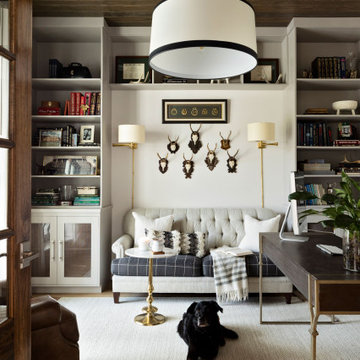
A master class in modern contemporary design is on display in Ocala, Florida. Six-hundred square feet of River-Recovered® Pecky Cypress 5-1/4” fill the ceilings and walls. The River-Recovered® Pecky Cypress is tastefully accented with a coat of white paint. The dining and outdoor lounge displays a 415 square feet of Midnight Heart Cypress 5-1/4” feature walls. Goodwin Company River-Recovered® Heart Cypress warms you up throughout the home. As you walk up the stairs guided by antique Heart Cypress handrails you are presented with a stunning Pecky Cypress feature wall with a chevron pattern design.
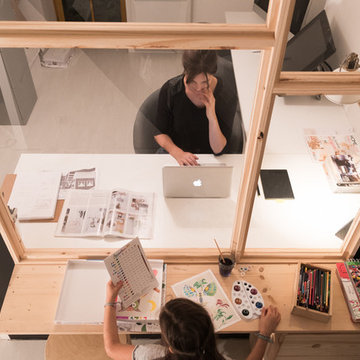
Création d'une verrière entre deux bureaux.
Crédit photo : Julien Lanard
Idées déco pour un petit bureau contemporain avec un mur blanc, sol en stratifié, aucune cheminée, un bureau indépendant et un sol blanc.
Idées déco pour un petit bureau contemporain avec un mur blanc, sol en stratifié, aucune cheminée, un bureau indépendant et un sol blanc.
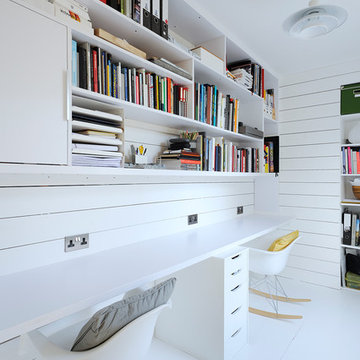
Bespoke office in Scandinavian inspired cottage renovation in Aberdeenshire, Scotland. White painted timber lining and floor. Copyright Nigel Rigden
Aménagement d'un bureau scandinave avec un mur blanc, un bureau intégré et un sol blanc.
Aménagement d'un bureau scandinave avec un mur blanc, un bureau intégré et un sol blanc.
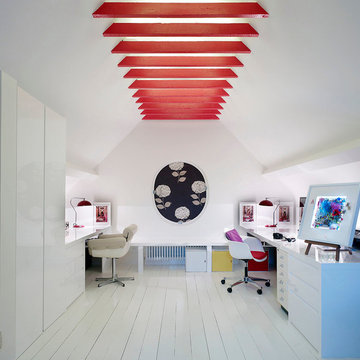
Killian O'Sullivan
Aménagement d'un bureau contemporain avec un mur blanc, parquet peint, aucune cheminée, un bureau intégré et un sol blanc.
Aménagement d'un bureau contemporain avec un mur blanc, parquet peint, aucune cheminée, un bureau intégré et un sol blanc.
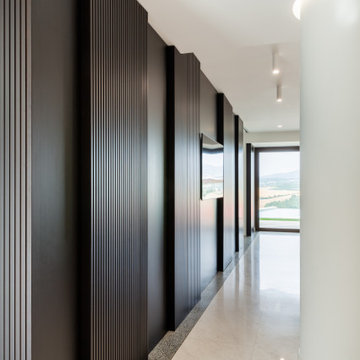
Aménagement d'un grand bureau contemporain de type studio avec un mur blanc, un sol en marbre, un bureau indépendant et un sol blanc.
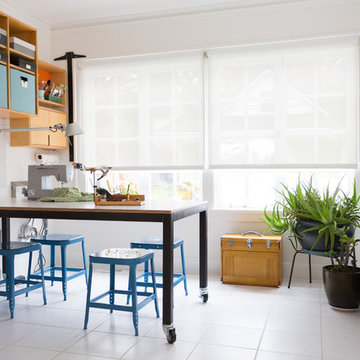
Jessica Cain © 2017 Houzz
Inspiration pour un bureau atelier design avec un mur blanc, un bureau indépendant et un sol blanc.
Inspiration pour un bureau atelier design avec un mur blanc, un bureau indépendant et un sol blanc.
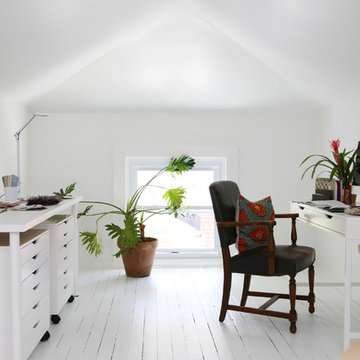
Idées déco pour un bureau éclectique avec un mur blanc, parquet peint, un bureau indépendant et un sol blanc.
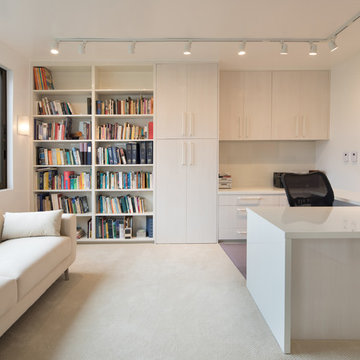
©Morgan Howarth
Réalisation d'un bureau design avec un mur blanc, moquette, un bureau intégré et un sol blanc.
Réalisation d'un bureau design avec un mur blanc, moquette, un bureau intégré et un sol blanc.
Idées déco pour un bureau contemporain de taille moyenne avec un mur blanc, un sol en carrelage de porcelaine, aucune cheminée, un bureau indépendant et un sol blanc.
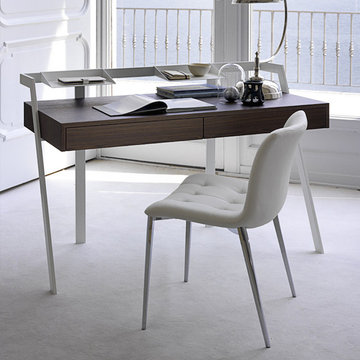
Réalisation d'un bureau minimaliste de taille moyenne avec un mur blanc, sol en béton ciré, aucune cheminée, un bureau indépendant et un sol blanc.
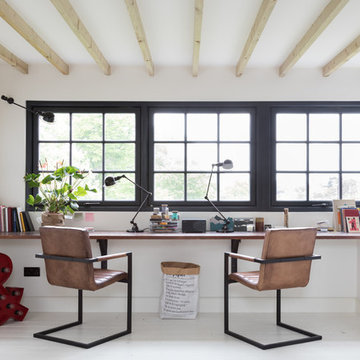
Paul Craig/pcraig.co.uk
Réalisation d'un bureau urbain avec un mur blanc, parquet peint, un bureau intégré et un sol blanc.
Réalisation d'un bureau urbain avec un mur blanc, parquet peint, un bureau intégré et un sol blanc.
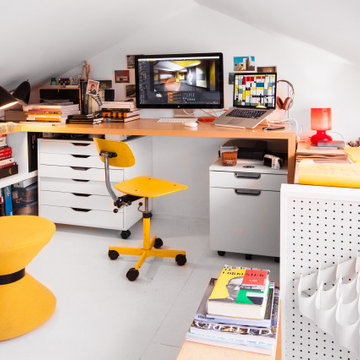
Andrew Kist
A 750 square foot top floor apartment is transformed from a cramped and musty two bedroom into a sun-drenched aerie with a second floor home office recaptured from an old storage loft. Multiple skylights and a large picture window allow light to fill the space altering the feeling throughout the days and seasons. Views of New York Harbor, previously ignored, are now a daily event.
Featured in the Fall 2016 issue of Domino, and on Refinery 29.
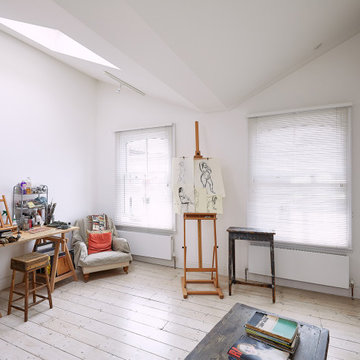
Exemple d'un petit bureau tendance de type studio avec un mur blanc, parquet clair, une cheminée standard, un manteau de cheminée en carrelage, un bureau indépendant et un sol blanc.
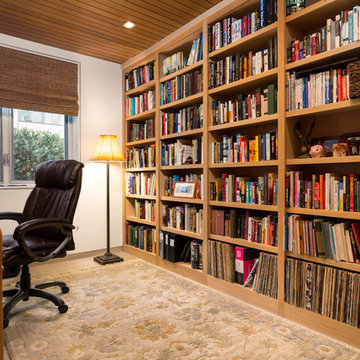
Clark Dugger Photography
Cette photo montre un bureau moderne de taille moyenne avec une bibliothèque ou un coin lecture, un mur blanc, un sol en travertin, aucune cheminée, un bureau indépendant et un sol blanc.
Cette photo montre un bureau moderne de taille moyenne avec une bibliothèque ou un coin lecture, un mur blanc, un sol en travertin, aucune cheminée, un bureau indépendant et un sol blanc.
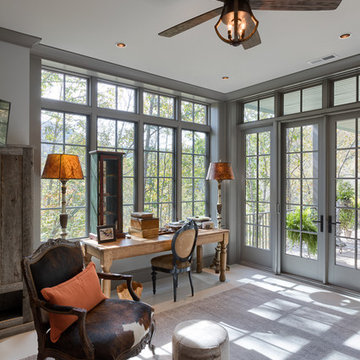
Idée de décoration pour un bureau tradition avec un mur blanc, un bureau indépendant et un sol blanc.
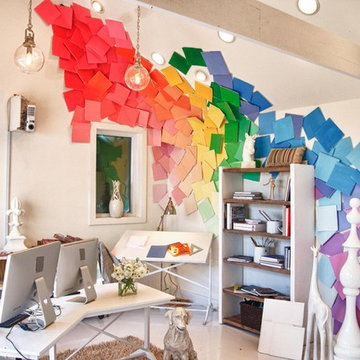
We were recently on an episode of Extreme Makeover: Home Edition that premiered on Dec. 9th. We were so happy to be able to help out a family and fellow designer in need!! Check out these photos for ideas on fresh ways to Incorporate Phillips Collection into your home!!!
Photo Credit: Extreme Makeover: Home Design
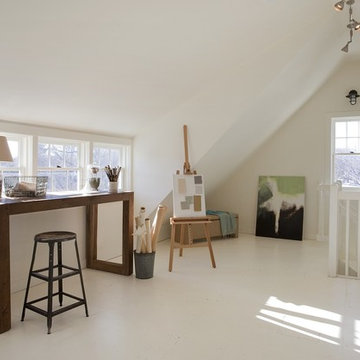
2011 EcoHome Design Award Winner
Key to the successful design were the homeowner priorities of family health, energy performance, and optimizing the walk-to-town construction site. To maintain health and air quality, the home features a fresh air ventilation system with energy recovery, a whole house HEPA filtration system, radiant & radiator heating distribution, and low/no VOC materials. The home’s energy performance focuses on passive heating/cooling techniques, natural daylighting, an improved building envelope, and efficient mechanical systems, collectively achieving overall energy performance of 50% better than code. To address the site opportunities, the home utilizes a footprint that maximizes southern exposure in the rear while still capturing the park view in the front.
ZeroEnergy Design
Green Architecture and Mechanical Design
www.ZeroEnergy.com
Kauffman Tharp Design
Interior Design
www.ktharpdesign.com
Photos by Eric Roth
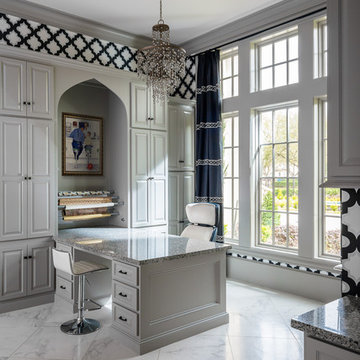
Cette photo montre un bureau atelier méditerranéen de taille moyenne avec un mur blanc, un bureau intégré et un sol blanc.
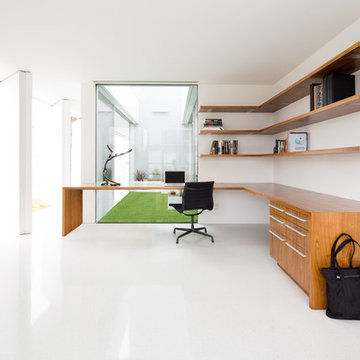
Brandon Shigeta
Idée de décoration pour un bureau minimaliste de taille moyenne avec un mur blanc, un bureau intégré et un sol blanc.
Idée de décoration pour un bureau minimaliste de taille moyenne avec un mur blanc, un bureau intégré et un sol blanc.
Idées déco de bureaux avec un mur blanc et un sol blanc
1