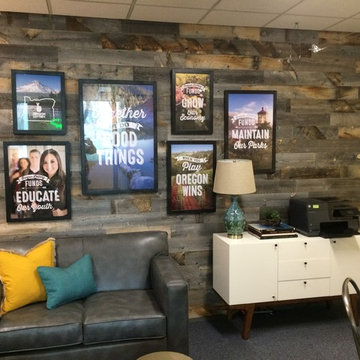Idées déco de bureaux avec un sol bleu
Trier par :
Budget
Trier par:Populaires du jour
121 - 140 sur 297 photos
1 sur 2
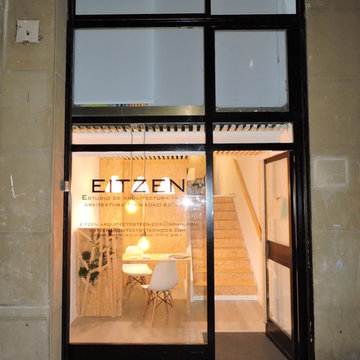
Se trata del local rehabilitado por nosotros para su adaptación a nuestra actividad. Se optó por el uso de la madera para ofrecer un lugar cálido a la vez que moderno, con un diseño que rompiera con los estándares.
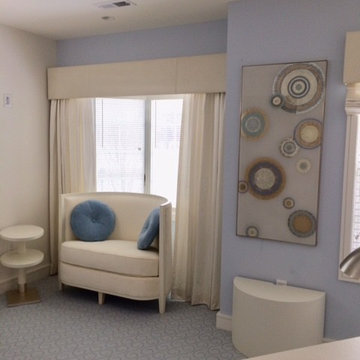
Inside a niche sits a custom designed loveseat and side table, perfect for reading and contemplation. A serene study is created for this art collector whose interest is centered on the landscape beyond and the mirroring interiors within. Soft blues and off-whites are used throughout the room. A verre eglomise panel adorns a side wall.
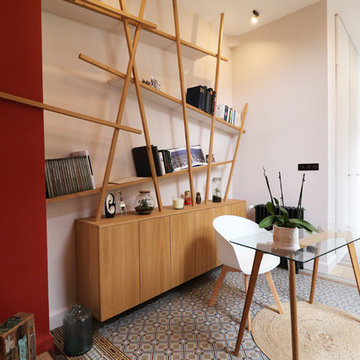
L&D Interieur - Louise Delabre EIRL
Idée de décoration pour un bureau design de taille moyenne avec un mur rose, tomettes au sol, un bureau indépendant et un sol bleu.
Idée de décoration pour un bureau design de taille moyenne avec un mur rose, tomettes au sol, un bureau indépendant et un sol bleu.
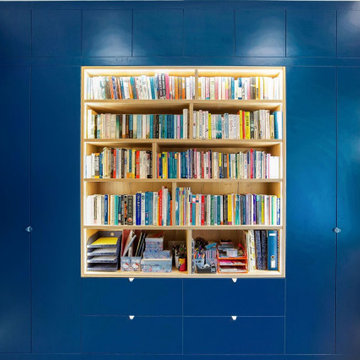
Bookcases with large storage area front material are from egger. Height 300cm.
Cette image montre un grand bureau minimaliste avec un mur bleu, sol en stratifié, un bureau intégré et un sol bleu.
Cette image montre un grand bureau minimaliste avec un mur bleu, sol en stratifié, un bureau intégré et un sol bleu.
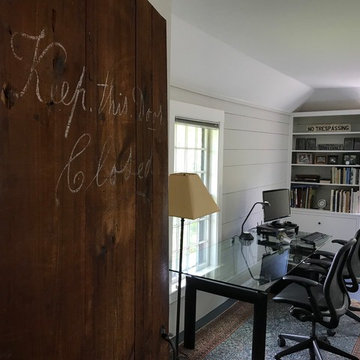
The new owners of this house in Harvard, Massachusetts loved its location and authentic Shaker characteristics, but weren’t fans of its curious layout. A dated first-floor full bathroom could only be accessed by going up a few steps to a landing, opening the bathroom door and then going down the same number of steps to enter the room. The dark kitchen faced the driveway to the north, rather than the bucolic backyard fields to the south. The dining space felt more like an enlarged hall and could only comfortably seat four. Upstairs, a den/office had a woefully low ceiling; the master bedroom had limited storage, and a sad full bathroom featured a cramped shower.
KHS proposed a number of changes to create an updated home where the owners could enjoy cooking, entertaining, and being connected to the outdoors from the first-floor living spaces, while also experiencing more inviting and more functional private spaces upstairs.
On the first floor, the primary change was to capture space that had been part of an upper-level screen porch and convert it to interior space. To make the interior expansion seamless, we raised the floor of the area that had been the upper-level porch, so it aligns with the main living level, and made sure there would be no soffits in the planes of the walls we removed. We also raised the floor of the remaining lower-level porch to reduce the number of steps required to circulate from it to the newly expanded interior. New patio door systems now fill the arched openings that used to be infilled with screen. The exterior interventions (which also included some new casement windows in the dining area) were designed to be subtle, while affording significant improvements on the interior. Additionally, the first-floor bathroom was reconfigured, shifting one of its walls to widen the dining space, and moving the entrance to the bathroom from the stair landing to the kitchen instead.
These changes (which involved significant structural interventions) resulted in a much more open space to accommodate a new kitchen with a view of the lush backyard and a new dining space defined by a new built-in banquette that comfortably seats six, and -- with the addition of a table extension -- up to eight people.
Upstairs in the den/office, replacing the low, board ceiling with a raised, plaster, tray ceiling that springs from above the original board-finish walls – newly painted a light color -- created a much more inviting, bright, and expansive space. Re-configuring the master bath to accommodate a larger shower and adding built-in storage cabinets in the master bedroom improved comfort and function. A new whole-house color palette rounds out the improvements.
Photos by Katie Hutchison
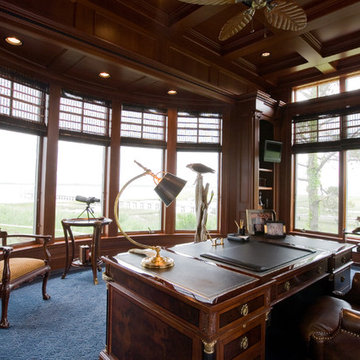
Réalisation d'un grand bureau tradition avec moquette, aucune cheminée, un bureau indépendant et un sol bleu.
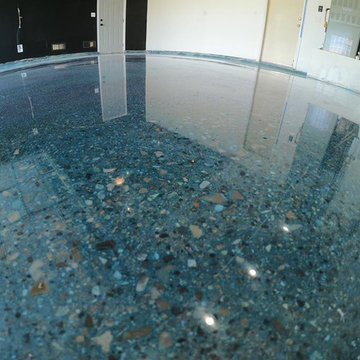
Cette photo montre un bureau moderne de type studio avec sol en béton ciré et un sol bleu.
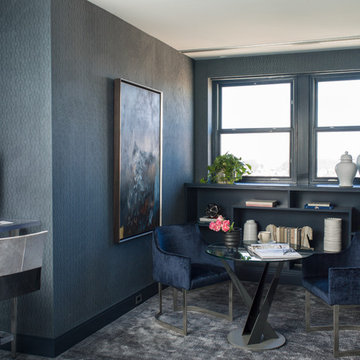
Helen Norman
Cette image montre un bureau design de taille moyenne avec un mur bleu, moquette, un bureau intégré et un sol bleu.
Cette image montre un bureau design de taille moyenne avec un mur bleu, moquette, un bureau intégré et un sol bleu.
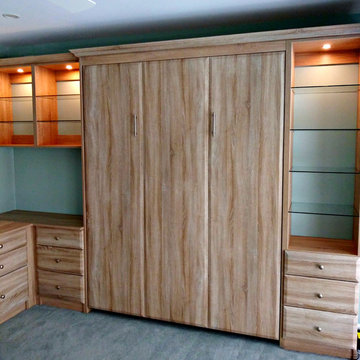
The entire project is done In Marseilles with brushed nickel hardware and features puck lighting, strip lighting and a queen size Murphy bed. Crown molding and glass shelving complete the look to make this room totally functional for both an office and a guest room.
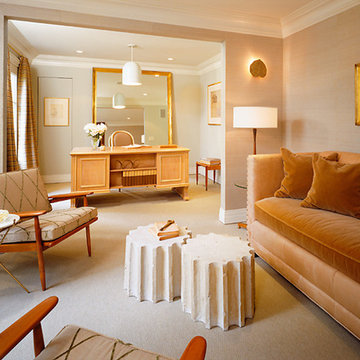
this pale blue modern midcentury study has an office area and a forward sitting room. the walls are covered in a pale blue grasscoth and the carpet is a matching tibetan wool. the desk is vintage white oak and the chairs are mid century.
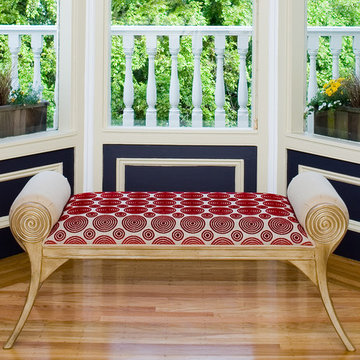
Scrolled arms and saber legs of this custom bench sits in the bay window. A backdrop of navy blue painted architectural panels with white molding is a classic contrast against the white patio balustrade.
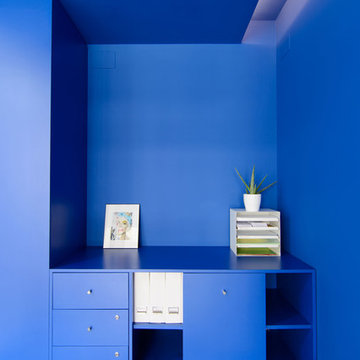
Parte trasera del despacho, completamente azul, que integra un mueble diseñado a medida.
Idées déco pour un petit bureau moderne avec une bibliothèque ou un coin lecture, un mur bleu, sol en béton ciré, un bureau intégré et un sol bleu.
Idées déco pour un petit bureau moderne avec une bibliothèque ou un coin lecture, un mur bleu, sol en béton ciré, un bureau intégré et un sol bleu.
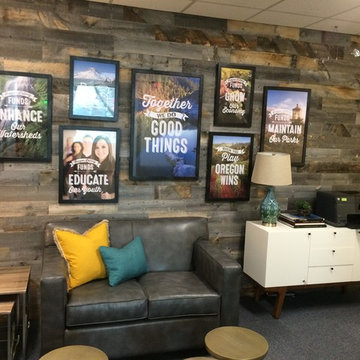
Inspiration pour un bureau traditionnel de taille moyenne avec un mur beige, moquette et un sol bleu.
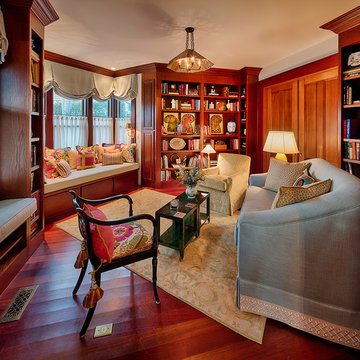
Mixing textures and materials makes a room more inviting and effortless. This regal library has upholstered neutral window seats under the bay windows and a pastel patterned area rug for warmth.
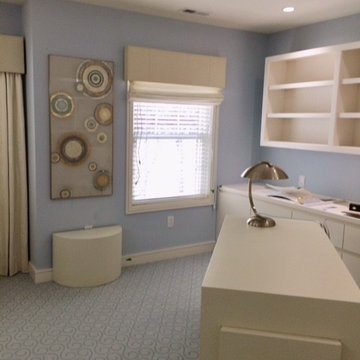
A blue and white serene study is created for this art collector whose interest is centered on the landscape beyond and the mirroring interiors within. Soft blues and off-whites are used throughout the room. A verre eglomise panel adorns a side wall.
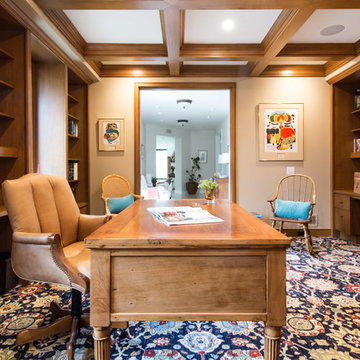
Lori Dennis Interior Design
Erika Bierman Photography
Idées déco pour un grand bureau classique avec une bibliothèque ou un coin lecture, un mur beige, moquette, un bureau indépendant et un sol bleu.
Idées déco pour un grand bureau classique avec une bibliothèque ou un coin lecture, un mur beige, moquette, un bureau indépendant et un sol bleu.
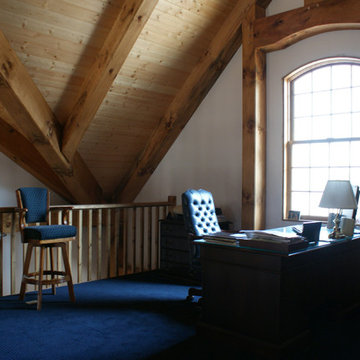
Exemple d'un bureau montagne de taille moyenne avec moquette, un bureau indépendant, un mur blanc, aucune cheminée et un sol bleu.
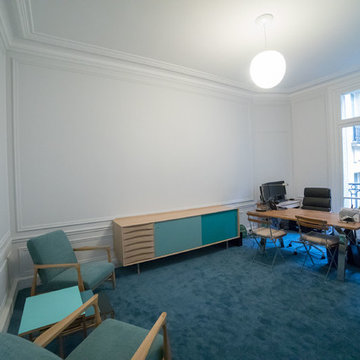
Idée de décoration pour un bureau tradition avec un mur bleu, moquette, une cheminée standard, un manteau de cheminée en pierre, un bureau indépendant et un sol bleu.
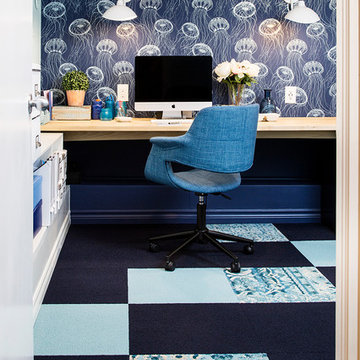
Meghan Hall Photography
Exemple d'un bureau bord de mer de taille moyenne avec un mur bleu, moquette, un bureau intégré et un sol bleu.
Exemple d'un bureau bord de mer de taille moyenne avec un mur bleu, moquette, un bureau intégré et un sol bleu.
Idées déco de bureaux avec un sol bleu
7
