Idées déco de bureaux avec parquet clair et différents designs de plafond
Trier par :
Budget
Trier par:Populaires du jour
1 - 20 sur 1 037 photos
1 sur 3
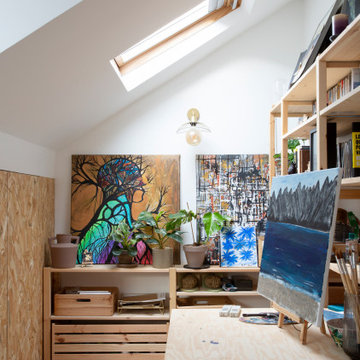
Idées déco pour un bureau contemporain avec un mur blanc, parquet clair, un bureau intégré, un sol beige et un plafond voûté.

A study nook and a reading nook make the most f a black wall in the compact living area
Exemple d'un bureau tendance de taille moyenne avec un mur bleu, parquet clair, un bureau intégré, un sol beige et un plafond en bois.
Exemple d'un bureau tendance de taille moyenne avec un mur bleu, parquet clair, un bureau intégré, un sol beige et un plafond en bois.
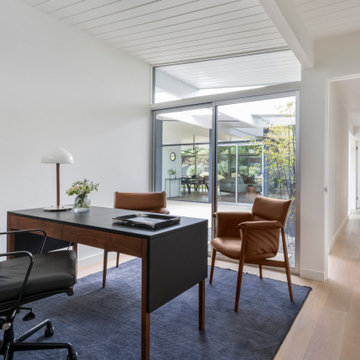
Réalisation d'un bureau design avec un mur blanc, parquet clair, un bureau indépendant et poutres apparentes.
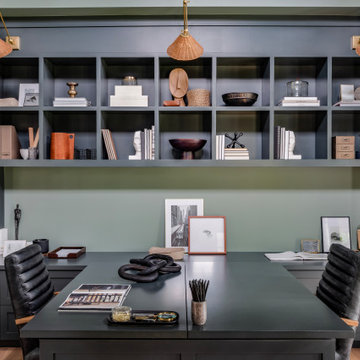
Aménagement d'un grand bureau classique avec une bibliothèque ou un coin lecture, un mur noir, parquet clair, un bureau intégré, un sol beige, différents designs de plafond et du lambris.

The need for a productive and comfortable space was the motive for the study design. A culmination of ideas supports daily routines from the computer desk for correspondence, the worktable to review documents, or the sofa to read reports. The wood mantel creates the base for the art niche, which provides a space for one homeowner’s taste in modern art to be expressed. Horizontal wood elements are stained for layered warmth from the floor, wood tops, mantel, and ceiling beams. The walls are covered in a natural paper weave with a green tone that is pulled to the built-ins flanking the marble fireplace for a happier work environment. Connections to the outside are a welcome relief to enjoy views to the front, or pass through the doors to the private outdoor patio at the back of the home. The ceiling light fixture has linen panels as a tie to personal ship artwork displayed in the office.

This modern custom home is a beautiful blend of thoughtful design and comfortable living. No detail was left untouched during the design and build process. Taking inspiration from the Pacific Northwest, this home in the Washington D.C suburbs features a black exterior with warm natural woods. The home combines natural elements with modern architecture and features clean lines, open floor plans with a focus on functional living.
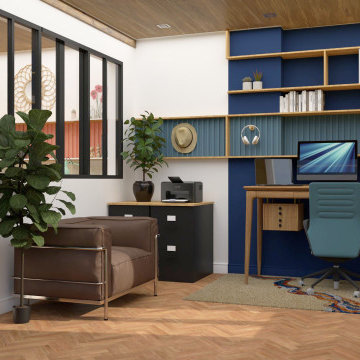
Conversion d'une ancienne cuisine en une pièce double, d'un côté un bureau professionnel et de l'autre un atelier pour les arts créatifs. Le projet réussi à intégrer deux fonctions et deux ambiances différentes en créant une unité visuel grâce à l'aménagement et la décoration tout en les dissociant par l'utilisation de la couleur. Une cloison centrale accueillant une porte vitrée et une verrière atelier permet la circulation des personnes et de la lumière entre les deux espaces.
Le premier côté propose un bureau double dont le principal bénéficie d'un agencement sur mesure permettant d'adapter la pièce à cette nouvelle fonction, ce qui allié à l'utilisation d'aplats de couleurs permet d'asseoir la position du bureau dans la pièce.
Le second côté est lui dédié aux arts créatifs tels que le dessin, la peinture, la couture ou en encore le petit bricolage. Cet espace fonctionnel et coloré instille une dynamique plus forte pour favoriser la créativité. Un coin couture est caché dans l'ensemble de rangement et à l'avantage de pouvoir arrêter et reprendre les travaux en cours, sans avoir à tout ranger à chaque session de couture. Un plan table à hauteur d'enfant est prévu pour s'amuser en famille.
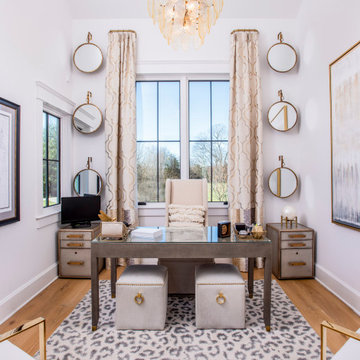
Exemple d'un grand bureau nature avec un mur blanc, parquet clair, un bureau indépendant, un sol marron et un plafond voûté.
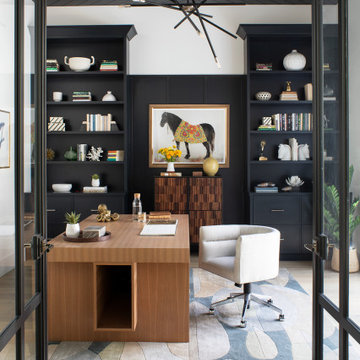
This fabulous home office was so appreciated when everything was shut down due to the virus. To the right is an outdoor pergola patio with a fireplace and slide-back doors that open the space up and extend the room. The desk is custom designed. The mortise and tenon design allows lots of openings to hide hard drives and wiring which is always the downfall of a great home office. It was a must from us as a design firm that all technology be hidden when not in use.

A uniform and cohesive look adds simplicity to the overall aesthetic, supporting the minimalist design of this boathouse. The A5s is Glo’s slimmest profile, allowing for more glass, less frame, and wider sightlines. The concealed hinge creates a clean interior look while also providing a more energy-efficient air-tight window. The increased performance is also seen in the triple pane glazing used in both series. The windows and doors alike provide a larger continuous thermal break, multiple air seals, high-performance spacers, Low-E glass, and argon filled glazing, with U-values as low as 0.20. Energy efficiency and effortless minimalism create a breathtaking Scandinavian-style remodel.
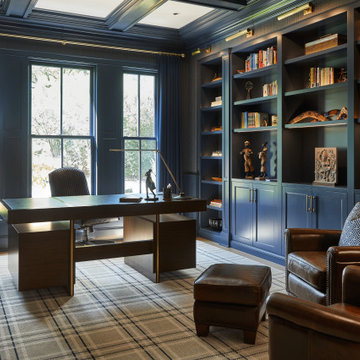
Idée de décoration pour un bureau champêtre de taille moyenne avec une bibliothèque ou un coin lecture, un mur bleu, parquet clair, un bureau indépendant, un sol beige, un plafond à caissons et du papier peint.
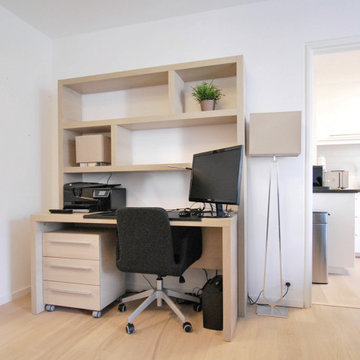
The rectangular living area includes a corner office space.
Idées déco pour un petit bureau contemporain avec parquet clair, un bureau indépendant et un plafond décaissé.
Idées déco pour un petit bureau contemporain avec parquet clair, un bureau indépendant et un plafond décaissé.
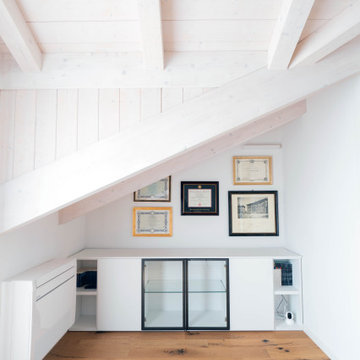
Cette image montre un bureau design de taille moyenne avec une bibliothèque ou un coin lecture, un mur blanc, parquet clair, un bureau indépendant et poutres apparentes.

Interior design by Jessica Koltun Home. This stunning home with an open floor plan features a formal dining, dedicated study, Chef's kitchen and hidden pantry. Designer amenities include white oak millwork, marble tile, and a high end lighting, plumbing, & hardware.
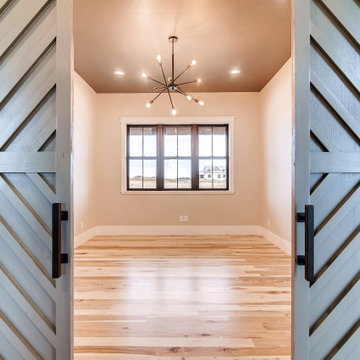
Inspiration pour un grand bureau rustique avec un mur gris, parquet clair et un plafond en papier peint.

This remodel transformed two condos into one, overcoming access challenges. We designed the space for a seamless transition, adding function with a laundry room, powder room, bar, and entertaining space.
A sleek office table and chair complement the stunning blue-gray wallpaper in this home office. The corner lounge chair with an ottoman adds a touch of comfort. Glass walls provide an open ambience, enhanced by carefully chosen decor, lighting, and efficient storage solutions.
---Project by Wiles Design Group. Their Cedar Rapids-based design studio serves the entire Midwest, including Iowa City, Dubuque, Davenport, and Waterloo, as well as North Missouri and St. Louis.
For more about Wiles Design Group, see here: https://wilesdesigngroup.com/
To learn more about this project, see here: https://wilesdesigngroup.com/cedar-rapids-condo-remodel

Saphire Home Office.
featuring beautiful custom cabinetry and furniture
Aménagement d'un grand bureau classique de type studio avec un mur bleu, parquet clair, un bureau indépendant, un sol beige, un plafond en papier peint et du papier peint.
Aménagement d'un grand bureau classique de type studio avec un mur bleu, parquet clair, un bureau indépendant, un sol beige, un plafond en papier peint et du papier peint.
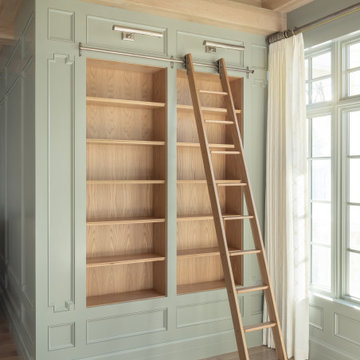
Library ladders are such a beautiful addition to any space, especially with integrated lighting, soft colors and warm wood tones.
Exemple d'un bureau chic avec une bibliothèque ou un coin lecture, un mur vert, parquet clair et un plafond en bois.
Exemple d'un bureau chic avec une bibliothèque ou un coin lecture, un mur vert, parquet clair et un plafond en bois.
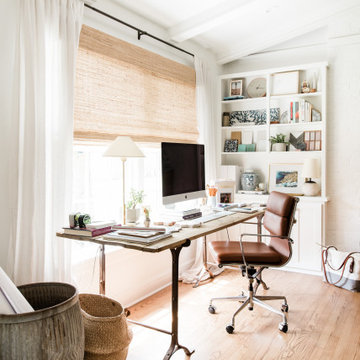
Cette image montre un bureau traditionnel avec un mur blanc, parquet clair, un bureau indépendant, un sol beige et un plafond voûté.
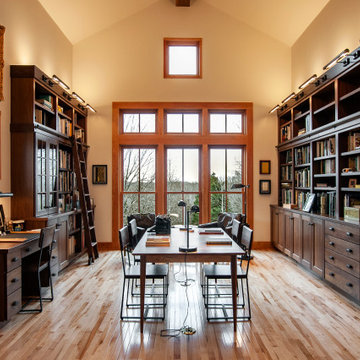
Réalisation d'un bureau tradition avec un mur beige, parquet clair, un bureau indépendant, un sol beige, poutres apparentes et un plafond voûté.
Idées déco de bureaux avec parquet clair et différents designs de plafond
1