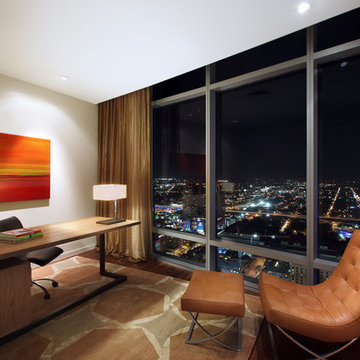Idées déco de bureaux avec parquet foncé et un bureau indépendant
Trier par :
Budget
Trier par:Populaires du jour
81 - 100 sur 8 894 photos
1 sur 3
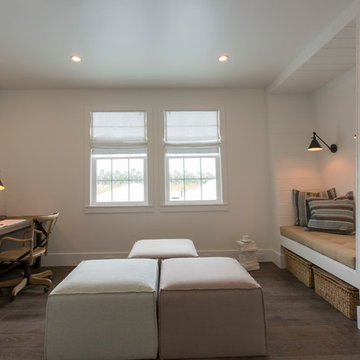
Contrast the dark stain of your built-in desk, cast iron chandelier, and maroon carpet with the ivory walls in your home office. Seen in Naples Resreve, a Naples community.
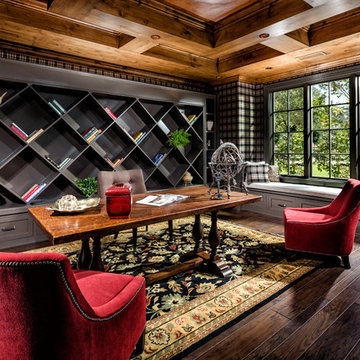
Inspiration pour un grand bureau traditionnel avec un mur gris, parquet foncé, aucune cheminée et un bureau indépendant.
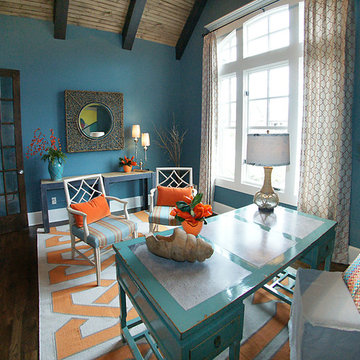
Aménagement d'un grand bureau éclectique avec un mur bleu, parquet foncé, un bureau indépendant et aucune cheminée.
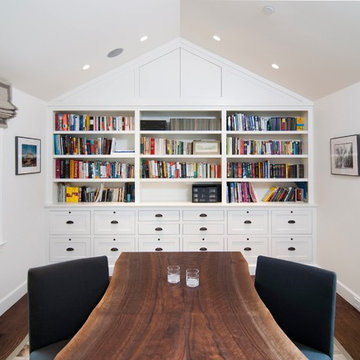
An extensive renovation and addition to a prominent residence, WDA designed a large 2-story addition and basement that met our clients aspirations for doubling the size of the original home, modernizing its interior and improving functionality. Taking aesthetic cues from the existing house, the project seamlessly blends the old and new, organizing the complex program into a harmonious environment.
Photo Credit: ©Precision Cabinets
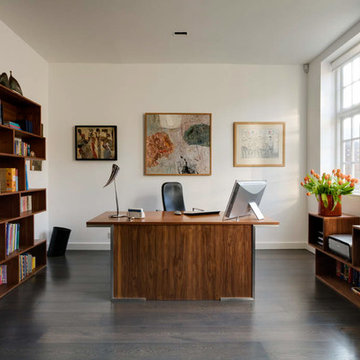
A 1950s terraced house in Chelsea has been extended and transformed into a modern family home including a basement excavation beneath the entire property and glazed rear extensions.
Photographer: Bruce Hemming

This completely custom home was built by Alair Homes in Ladysmith, British Columbia. After sourcing the perfect lot with a million dollar view, the owners worked with the Alair Homes team to design and build their dream home. High end finishes and unique features are what define this great West Coast custom home.
The 4741 square foot custom home boasts 4 bedrooms, 4 bathrooms, an office and a large workout room. The main floor of the house is the real show-stopper.
Right off the entry is a large home office space with a great stone fireplace feature wall and unique ceiling treatment. Walnut hardwood floors throughout
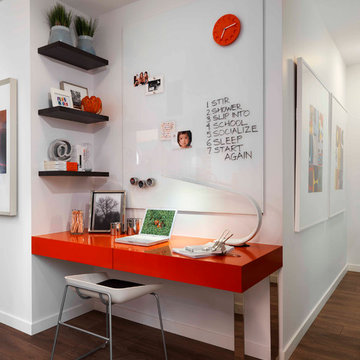
Réalisation d'un bureau design avec un mur blanc, parquet foncé et un bureau indépendant.
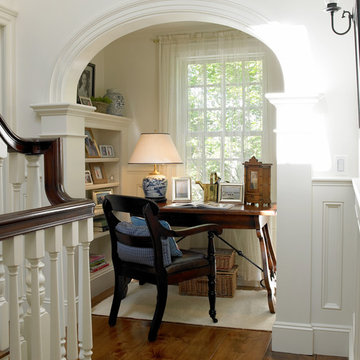
Réalisation d'un petit bureau tradition avec un mur blanc, un bureau indépendant et parquet foncé.
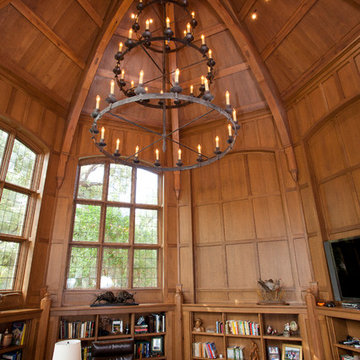
Texas Timber Frames
Idées déco pour un bureau classique avec parquet foncé et un bureau indépendant.
Idées déco pour un bureau classique avec parquet foncé et un bureau indépendant.
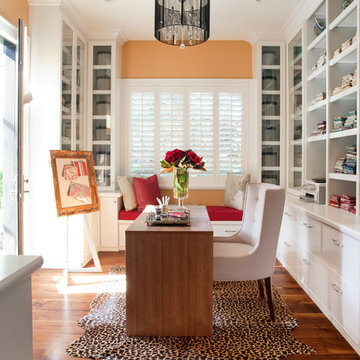
Designed by Sindhu Peruri of
Peruri Design Co.
Woodside, CA
Photography by Eric Roth
Inspiration pour un bureau design de taille moyenne avec un mur orange, parquet foncé, aucune cheminée, un bureau indépendant et un sol marron.
Inspiration pour un bureau design de taille moyenne avec un mur orange, parquet foncé, aucune cheminée, un bureau indépendant et un sol marron.
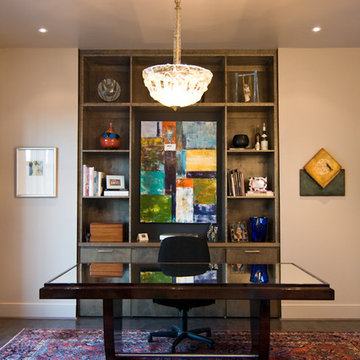
eric marcus
Idées déco pour un bureau éclectique avec un mur beige, parquet foncé et un bureau indépendant.
Idées déco pour un bureau éclectique avec un mur beige, parquet foncé et un bureau indépendant.
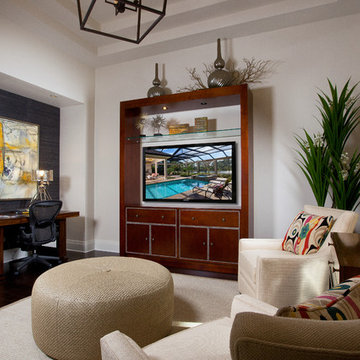
The Isabella II offers a relaxed contemporary style, blending lightened driftwood finishes and darker tone furnishings accentuated with bright colors, contemporary artwork, and striking modern light fixtures. The Great Room design of the 3,009 square foot Isabella II offers a spacious Master Suite occupying one side of the home, and also includes luxury options such as a sparkling pool and summer kitchen overlooking one of Mediterra’s serene lakes.
Image ©Advanced Photography Specialists
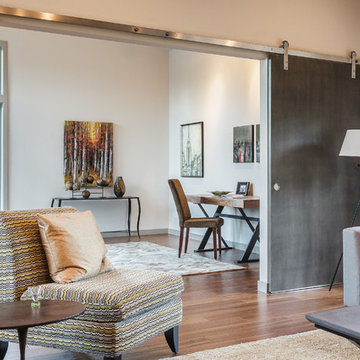
Milton Lam Architects
Cette photo montre un bureau tendance avec un mur blanc, parquet foncé et un bureau indépendant.
Cette photo montre un bureau tendance avec un mur blanc, parquet foncé et un bureau indépendant.
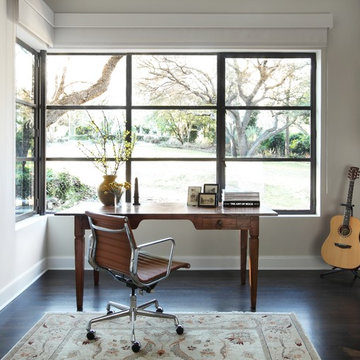
Aménagement d'un bureau contemporain avec un mur blanc, parquet foncé, un bureau indépendant et un sol marron.
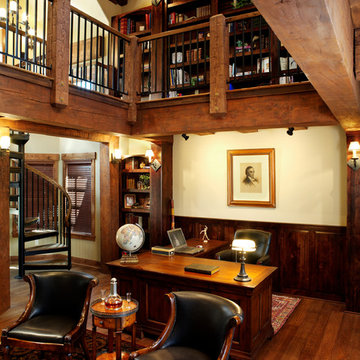
Home office with loft library in timber frame home.
Aménagement d'un bureau montagne avec un mur blanc, parquet foncé et un bureau indépendant.
Aménagement d'un bureau montagne avec un mur blanc, parquet foncé et un bureau indépendant.
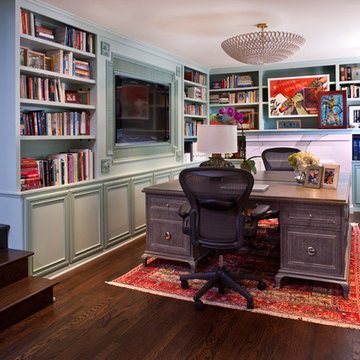
Exemple d'un bureau chic de taille moyenne avec un mur bleu, parquet foncé, aucune cheminée et un bureau indépendant.
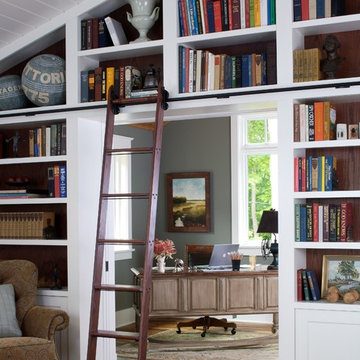
The classic 5,000-square-foot, five-bedroom Blaine boasts a timeless, traditional façade of stone and cedar shake. Inspired by both the relaxed Shingle Style that swept the East Coast at the turn of the century, and the all-American Four Square found around the country. The home features Old World architecture paired with every modern convenience, along with unparalleled craftsmanship and quality design.
The curb appeal starts at the street, where a caramel-colored shingle and stone façade invite you inside from the European-style courtyard. Other highlights include irregularly shaped windows, a charming dovecote and cupola, along with a variety of welcoming window boxes on the street side. The lakeside includes two porches designed to take full advantage of the views, a lower-level walk out, and stone arches that lend an aura of both elegance and permanence.
Step inside, and the interiors will not disappoint. The spacious foyer featuring a wood staircase leads into a large, open living room with a natural stone fireplace, rustic beams and nearby walkout deck. Also adjacent is a screened-in porch that leads down to the lower level, and the lakeshore. The nearby kitchen includes a large two-tiered multi-purpose island topped with butcher block, perfect for both entertaining and food preparation. This informal dining area allows for large gatherings of family and friends. Leave the family area, cross the foyer and enter your private retreat — a master bedroom suite attached to a luxurious master bath, private sitting room, and sun room. Who needs vacation when it’s such a pleasure staying home?
The second floor features two cozy bedrooms, a bunkroom with built-in sleeping area, and a convenient home office. In the lower level, a relaxed family room and billiards area are accompanied by a pub and wine cellar. Further on, two additional bedrooms await.
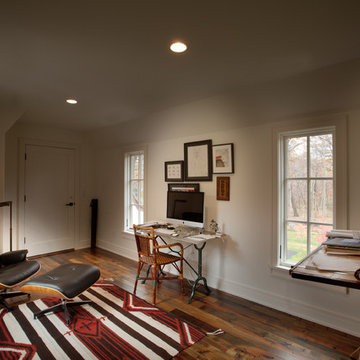
Photo by Phillip Mueller
Idées déco pour un bureau classique de type studio avec un mur blanc, parquet foncé et un bureau indépendant.
Idées déco pour un bureau classique de type studio avec un mur blanc, parquet foncé et un bureau indépendant.
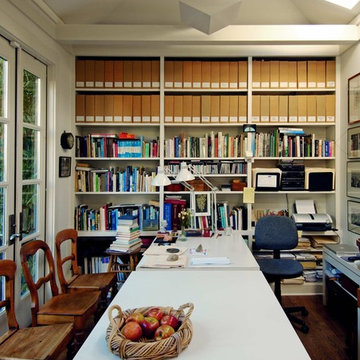
This remodel of an architect’s Seattle bungalow goes beyond simple renovation. It starts with the idea that, once completed, the house should look as if had been built that way originally. At the same time, it recognizes that the way a house was built in 1926 is not for the way we live today. Architectural pop-outs serve as window seats or garden windows. The living room and dinning room have been opened up to create a larger, more flexible space for living and entertaining. The ceiling in the central vestibule was lifted up through the roof and topped with a skylight that provides daylight to the middle of the house. The broken-down garage in the back was transformed into a light-filled office space that the owner-architect refers to as the “studiolo.” Bosworth raised the roof of the stuidiolo by three feet, making the volume more generous, ensuring that light from the north would not be blocked by the neighboring house and trees, and improving the relationship between the studiolo and the house and courtyard.
Idées déco de bureaux avec parquet foncé et un bureau indépendant
5
