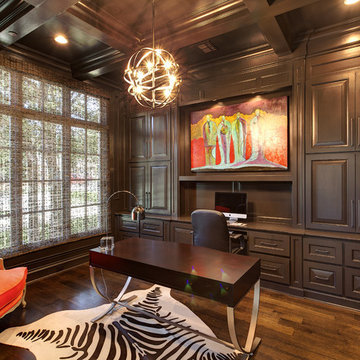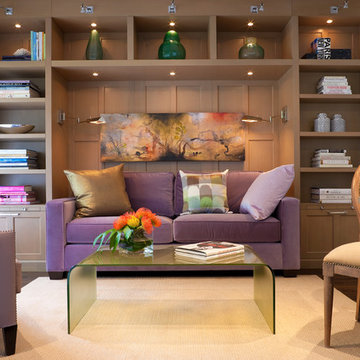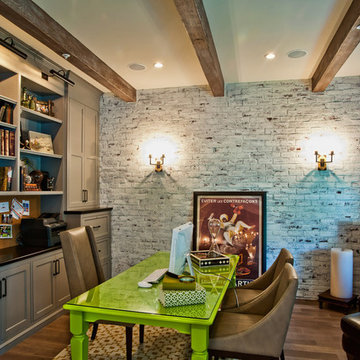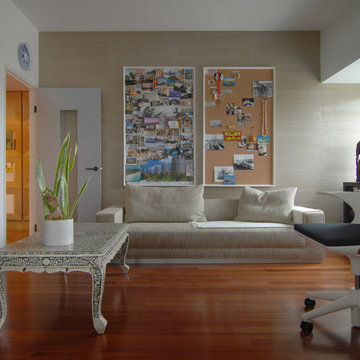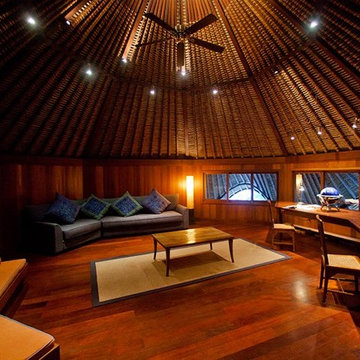Idées déco de bureaux avec parquet foncé
Trier par:Populaires du jour
101 - 120 sur 14 866 photos
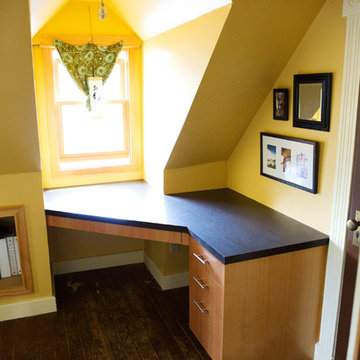
Photo by Wesley Sebern
Cette photo montre un petit bureau éclectique avec un mur jaune, parquet foncé et un bureau intégré.
Cette photo montre un petit bureau éclectique avec un mur jaune, parquet foncé et un bureau intégré.
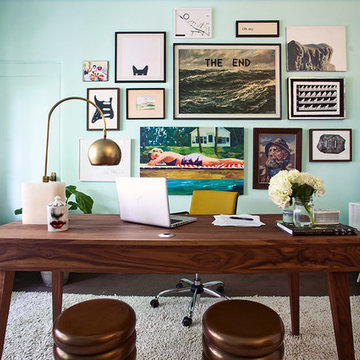
Read more: https://www.homepolish.com/journal/kelly-oxford-la-office-interior-design?p=hp-houzz
Photos by Bethany Nauert
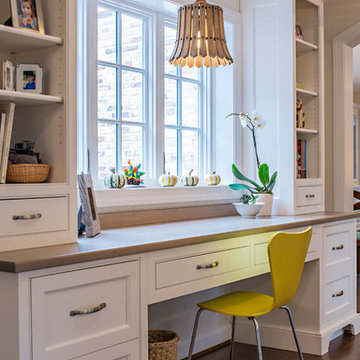
Idée de décoration pour un bureau tradition avec un mur beige, parquet foncé et un bureau intégré.
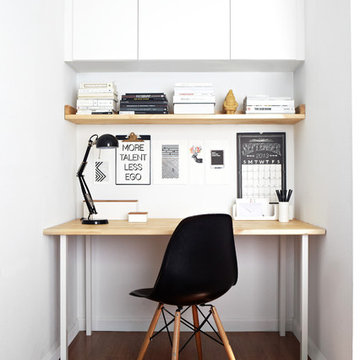
Designed by: Studio Revolution
Photography by: Thomas Kuoh
Cette photo montre un petit bureau scandinave avec un mur blanc, parquet foncé et un bureau indépendant.
Cette photo montre un petit bureau scandinave avec un mur blanc, parquet foncé et un bureau indépendant.
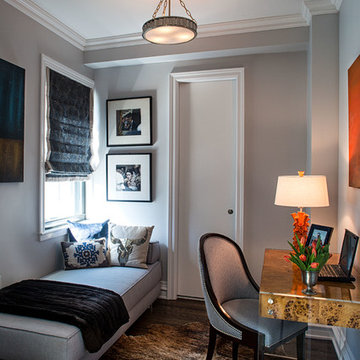
Aménagement d'un bureau classique avec un mur gris, parquet foncé et un bureau indépendant.
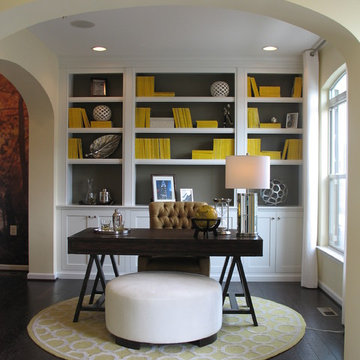
Holly Polgreen
Cette photo montre un bureau chic de taille moyenne avec parquet foncé, un bureau indépendant et un mur gris.
Cette photo montre un bureau chic de taille moyenne avec parquet foncé, un bureau indépendant et un mur gris.
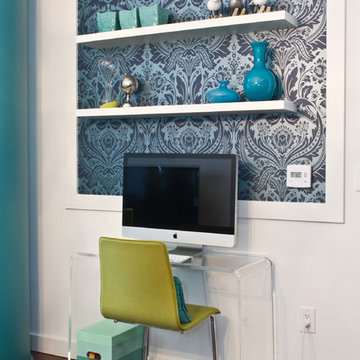
Clean and contemporary home office wall with all white floating shelves and teal damask wallpaper. Design by Shirry Dolgin. Photos by Erika Bierman
Aménagement d'un bureau contemporain avec un mur blanc, parquet foncé et un bureau indépendant.
Aménagement d'un bureau contemporain avec un mur blanc, parquet foncé et un bureau indépendant.
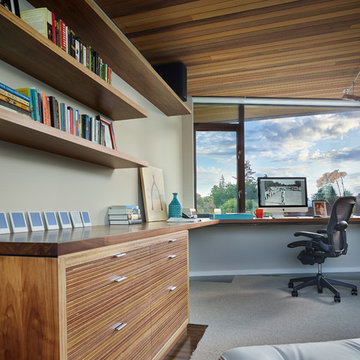
We began with a structurally sound 1950’s home. The owners sought to capture views of mountains and lake with a new second story, along with a complete rethinking of the plan.
Basement walls and three fireplaces were saved, along with the main floor deck. The new second story provides a master suite, and professional home office for him. A small office for her is on the main floor, near three children’s bedrooms. The oldest daughter is in college; her room also functions as a guest bedroom.
A second guest room, plus another bath, is in the lower level, along with a media/playroom and an exercise room. The original carport is down there, too, and just inside there is room for the family to remove shoes, hang up coats, and drop their stuff.
The focal point of the home is the flowing living/dining/family/kitchen/terrace area. The living room may be separated via a large rolling door. Pocketing, sliding glass doors open the family and dining area to the terrace, with the original outdoor fireplace/barbeque. When slid into adjacent wall pockets, the combined opening is 28 feet wide.
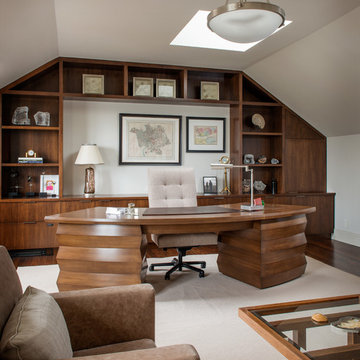
Aaron Leitz Photography
Cette image montre un bureau traditionnel avec un mur blanc, parquet foncé, un bureau indépendant et un sol beige.
Cette image montre un bureau traditionnel avec un mur blanc, parquet foncé, un bureau indépendant et un sol beige.
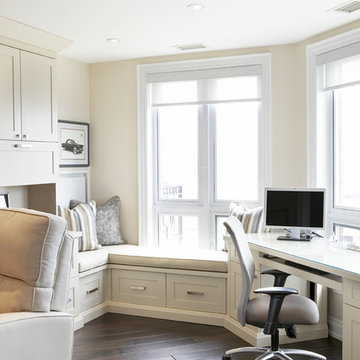
Photo by Paul Chmielowiec, paulc.ca
Exemple d'un bureau chic avec un mur beige, parquet foncé et un bureau intégré.
Exemple d'un bureau chic avec un mur beige, parquet foncé et un bureau intégré.
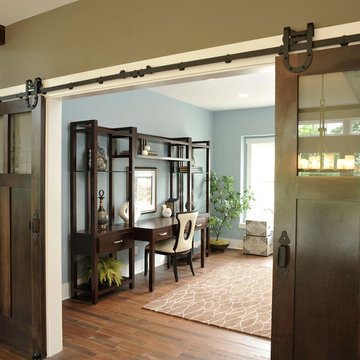
Aménagement d'un bureau classique avec un mur bleu, parquet foncé et un bureau indépendant.
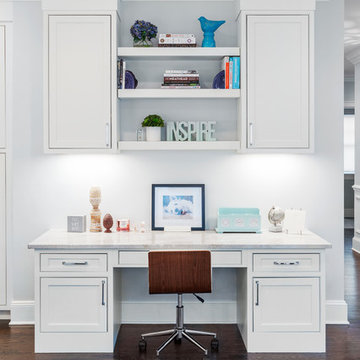
Kitchen desk,
Réalisation d'un petit bureau marin avec un mur gris, parquet foncé, aucune cheminée, un bureau intégré et un sol marron.
Réalisation d'un petit bureau marin avec un mur gris, parquet foncé, aucune cheminée, un bureau intégré et un sol marron.
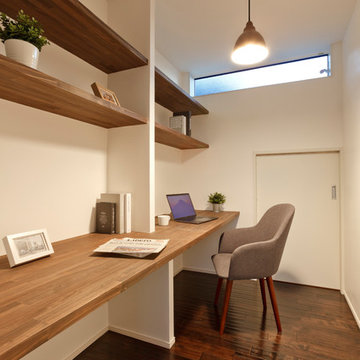
主寝室の隣りに設けた夫婦共用のパソコーンルーム。漫画喫茶のような心地いい"おこもり感"を大切にしたお気に入りの空間。
Cette photo montre un bureau moderne avec un mur blanc, parquet foncé, un sol marron et un bureau intégré.
Cette photo montre un bureau moderne avec un mur blanc, parquet foncé, un sol marron et un bureau intégré.
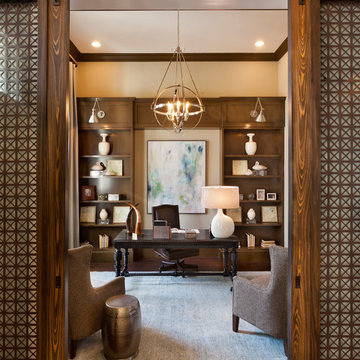
Muted colors lead you to The Victoria, a 5,193 SF model home where architectural elements, features and details delight you in every room. This estate-sized home is located in The Concession, an exclusive, gated community off University Parkway at 8341 Lindrick Lane. John Cannon Homes, newest model offers 3 bedrooms, 3.5 baths, great room, dining room and kitchen with separate dining area. Completing the home is a separate executive-sized suite, bonus room, her studio and his study and 3-car garage.
Gene Pollux Photography
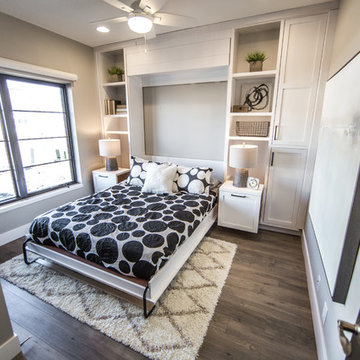
In this new construction, the client wanted to maximize sleeping space for visiting family and her grandchildren's overnight visits. With the custom, built-in murphy bed, the sleek, stylish and functional home office converts to a guest room in a snap.
Idées déco de bureaux avec parquet foncé
6
