Bureau
Trier par :
Budget
Trier par:Populaires du jour
1 - 20 sur 2 531 photos
1 sur 3
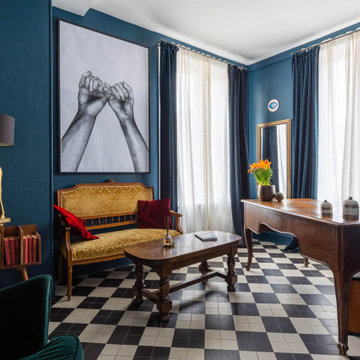
Inspiration pour un bureau bohème de taille moyenne avec une bibliothèque ou un coin lecture, un mur bleu, un sol en carrelage de céramique, aucune cheminée, un bureau indépendant, un sol noir et du papier peint.

MISSION: Les habitants du lieu ont souhaité restructurer les étages de leur maison pour les adapter à leur nouveau mode de vie, avec des enfants plus grands et de plus en plus créatifs.
Une partie du projet a consisté à décloisonner une partie du premier étage pour créer une grande pièce centrale, une « creative room » baignée de lumière où chacun peut dessiner, travailler, créer, se détendre.
Le centre de la pièce est occupé par un grand plateau posé sur des caissons de rangement ouvert, le tout pouvant être décomposé et recomposé selon les besoins. Idéal pour dessiner, peindre ou faire des maquettes ! Le mur de gauche accueille un grand placard ainsi qu'un bureau en alcôve.
Le tout est réalisé sur mesure en contreplaqué d'épicéa (verni incolore mat pour conserver l'aspect du bois brut). Plancher peint en blanc, murs blancs et bois clair créent une ambiance naturelle et gaie, propice à la création !
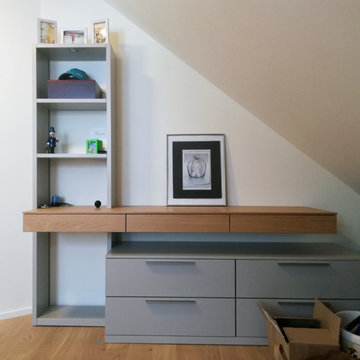
Cette image montre un bureau design de taille moyenne avec une bibliothèque ou un coin lecture, un mur beige, parquet peint et un bureau intégré.

This property was transformed from an 1870s YMCA summer camp into an eclectic family home, built to last for generations. Space was made for a growing family by excavating the slope beneath and raising the ceilings above. Every new detail was made to look vintage, retaining the core essence of the site, while state of the art whole house systems ensure that it functions like 21st century home.
This home was featured on the cover of ELLE Décor Magazine in April 2016.
G.P. Schafer, Architect
Rita Konig, Interior Designer
Chambers & Chambers, Local Architect
Frederika Moller, Landscape Architect
Eric Piasecki, Photographer
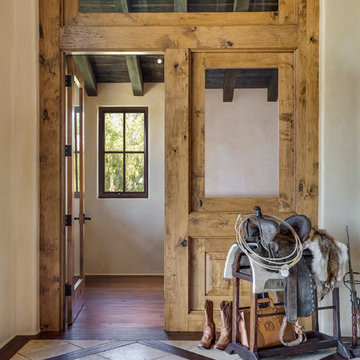
Cavan Hadley
Réalisation d'un petit bureau sud-ouest américain avec un mur beige et un sol en carrelage de céramique.
Réalisation d'un petit bureau sud-ouest américain avec un mur beige et un sol en carrelage de céramique.
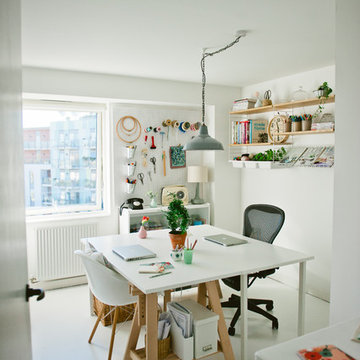
Photograph by KatharinePeachey.co.uk
Cette image montre un bureau atelier nordique avec un mur blanc, parquet peint et un bureau indépendant.
Cette image montre un bureau atelier nordique avec un mur blanc, parquet peint et un bureau indépendant.
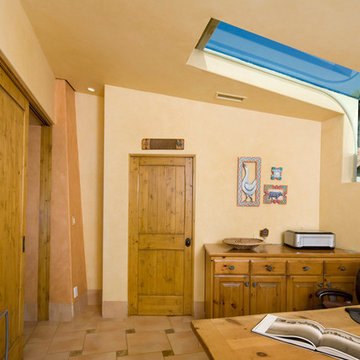
A home office with unique skylight. © Holly Lepere
Aménagement d'un bureau sud-ouest américain de taille moyenne avec un mur beige, un bureau indépendant, un sol en carrelage de céramique, aucune cheminée et un sol beige.
Aménagement d'un bureau sud-ouest américain de taille moyenne avec un mur beige, un bureau indépendant, un sol en carrelage de céramique, aucune cheminée et un sol beige.
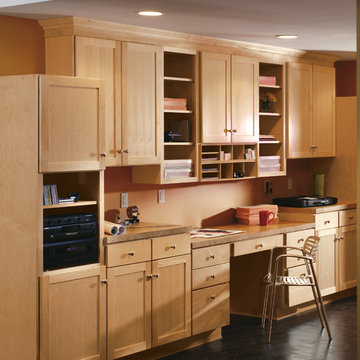
These photos are credited to Aristokraft Cabinetry of Master Brand Cabinets out of Jasper, Indiana. Affordable, yet stylish cabinetry that will last and create that updated space you have been dreaming of.
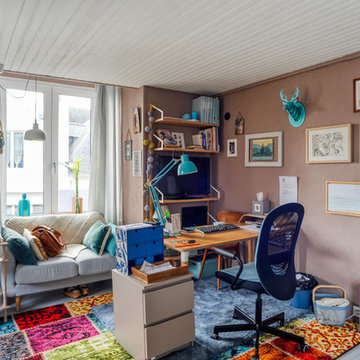
Petite dépendance (maison de gardien) en lambris verni transformé en bureau. Les lambris (y compris au plafond) ont été repeints en blanc et le sol en parquet abîmé a été repeint en gris. Un des murs très abîmé a été taloché et repeint en taupe afin de réchauffer la pièce. 2 tapis colorés réchauffent également l'espace, devenu plus féminin.
Photo: Séverine Richard (Meero)
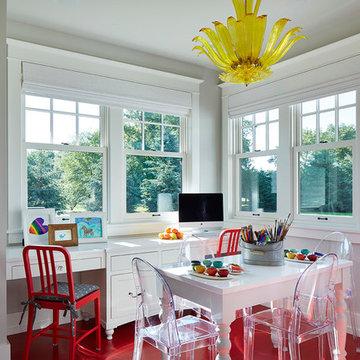
Martha O'Hara Interiors, Interior Design & Photo Styling | Corey Gaffer, Photography
Please Note: All “related,” “similar,” and “sponsored” products tagged or listed by Houzz are not actual products pictured. They have not been approved by Martha O’Hara Interiors nor any of the professionals credited. For information about our work, please contact design@oharainteriors.com.

As you walk through the front doors, your eyes will be drawn to the glass-walled office space which is one of the more unique features of this magnificent home. The custom glass office with glass slide door and brushed nickel hardware is an optional element that we were compelled to include in this iteration.
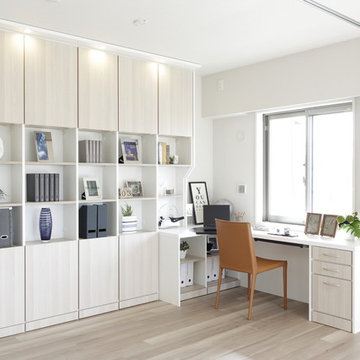
ip20システム 本棚・L型デスク
Réalisation d'un bureau design avec un mur blanc, un bureau intégré, parquet peint et un sol gris.
Réalisation d'un bureau design avec un mur blanc, un bureau intégré, parquet peint et un sol gris.

Library area at the Park Chateau.
Inspiration pour un grand bureau traditionnel avec une bibliothèque ou un coin lecture, un mur marron, un sol en carrelage de céramique, une cheminée standard, un manteau de cheminée en pierre, un bureau indépendant et un sol blanc.
Inspiration pour un grand bureau traditionnel avec une bibliothèque ou un coin lecture, un mur marron, un sol en carrelage de céramique, une cheminée standard, un manteau de cheminée en pierre, un bureau indépendant et un sol blanc.

Whether crafting is a hobby or a full-time occupation, it requires space and organization. Any space in your home can be transformed into a fun and functional craft room – whether it’s a guest room, empty basement, laundry room or small niche. Replete with built-in cabinets and desks, or islands for sewing centers, you’re no longer relegated to whatever empty room is available for your creative crafting space. An ideal outlet to spark your creativity, a well-designed craft room will provide you with access to all of your tools and supplies as well as a place to spread out and work comfortably. Designed to cleverly fit into any unused space, a custom craft room is the perfect place for scrapbooking, sewing, and painting for everyone.
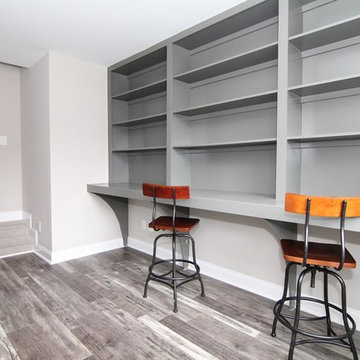
Cette photo montre un bureau atelier craftsman de taille moyenne avec un mur gris, un sol en carrelage de céramique et un bureau intégré.
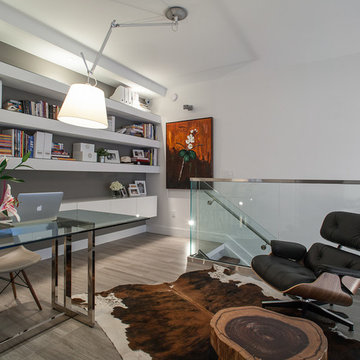
Tatiana Moreira
StyleHaus Design
Photo by: Emilio Collavino
Idées déco pour un petit bureau moderne de type studio avec un sol en carrelage de céramique, aucune cheminée et un bureau indépendant.
Idées déco pour un petit bureau moderne de type studio avec un sol en carrelage de céramique, aucune cheminée et un bureau indépendant.
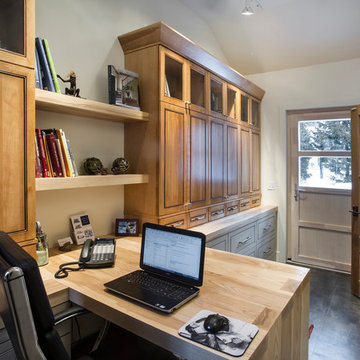
Robert P Campbell
Idée de décoration pour un petit bureau urbain avec un mur blanc, un sol en carrelage de céramique, aucune cheminée et un bureau intégré.
Idée de décoration pour un petit bureau urbain avec un mur blanc, un sol en carrelage de céramique, aucune cheminée et un bureau intégré.
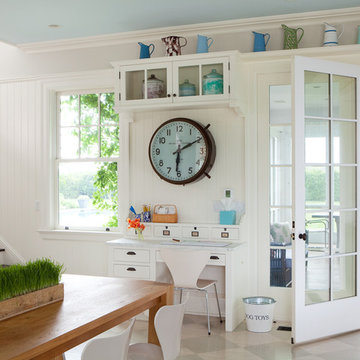
Roger Davies Photography
Inspiration pour un petit bureau traditionnel avec un mur blanc, parquet peint et un bureau intégré.
Inspiration pour un petit bureau traditionnel avec un mur blanc, parquet peint et un bureau intégré.

Olson Photographic, LLC
Cette image montre un très grand bureau minimaliste de type studio avec un mur blanc, parquet peint et un sol blanc.
Cette image montre un très grand bureau minimaliste de type studio avec un mur blanc, parquet peint et un sol blanc.
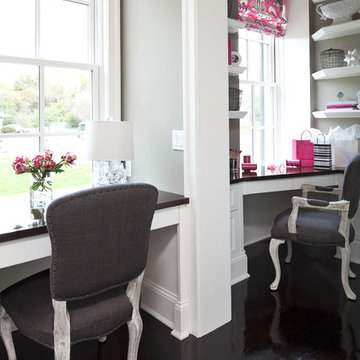
Martha O'Hara Interiors, Interior Selections & Furnishings | Charles Cudd De Novo, Architecture | Troy Thies Photography | Shannon Gale, Photo Styling
1