Idées déco de bureaux avec un sol en carrelage de porcelaine
Trier par:Populaires du jour
141 - 160 sur 2 068 photos
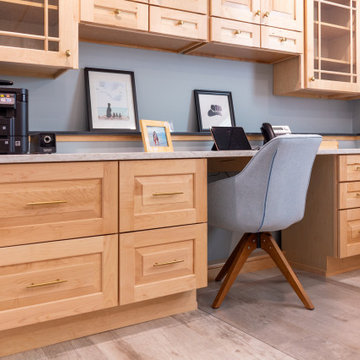
His and Hers Home office & recording Space.
Aménagement d'un bureau craftsman de taille moyenne et de type studio avec un mur bleu, un sol en carrelage de porcelaine, un bureau intégré, un sol beige et un plafond décaissé.
Aménagement d'un bureau craftsman de taille moyenne et de type studio avec un mur bleu, un sol en carrelage de porcelaine, un bureau intégré, un sol beige et un plafond décaissé.
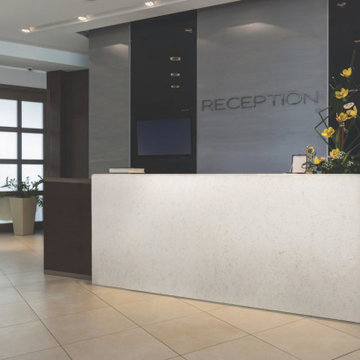
BRAVA MARFIL - RU706
Brava Marfil’s warm taupe background and rich brown marbling create an understated decadence that’s timeless and distinctive.
PATTERN: VEINEDFINISH: POLISHEDCOLLECTION: CASCINASLAB SIZE: JUMBO (65" X 130")
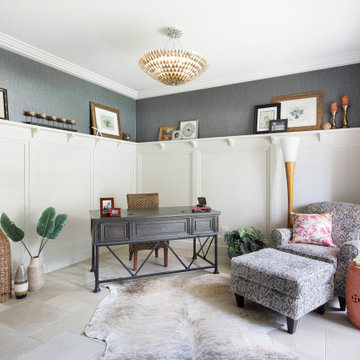
Realty Restoration, LLC, With team member Twelve Stones Designs, Austin, Texas, 2021 Regional CotY Award Winner Residential Interior Element Under $30,000
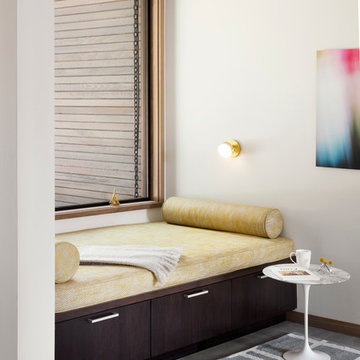
Photo: Lisa Petrole
Cette photo montre un grand bureau moderne avec un mur blanc, un sol en carrelage de porcelaine et un bureau intégré.
Cette photo montre un grand bureau moderne avec un mur blanc, un sol en carrelage de porcelaine et un bureau intégré.
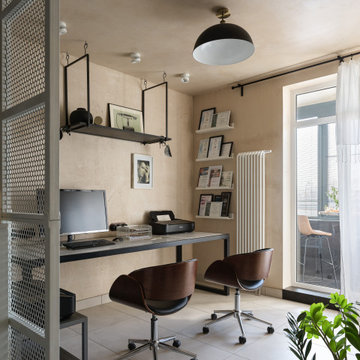
Idée de décoration pour un bureau design de taille moyenne avec un mur beige, un sol en carrelage de porcelaine, un bureau indépendant et un sol beige.
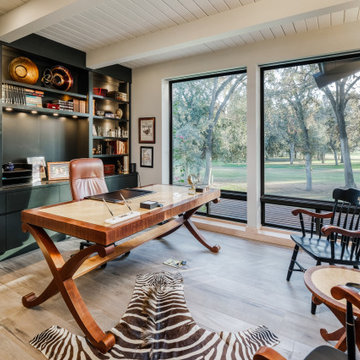
overlooking the 6th fairway at El Macero Country Club. It was gorgeous back in 1971 and now it's "spectacular spectacular!" all over again. Check out this contemporary gem!
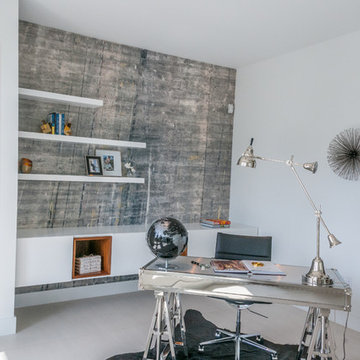
Idée de décoration pour un bureau urbain de taille moyenne avec un mur blanc, un sol en carrelage de porcelaine, aucune cheminée, un bureau indépendant et un sol blanc.
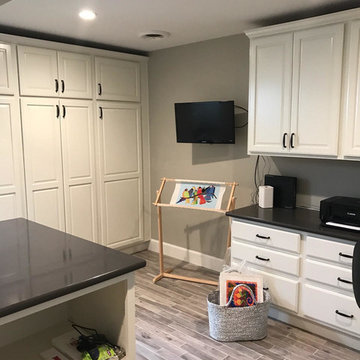
Exemple d'un bureau atelier chic de taille moyenne avec un mur gris, un sol en carrelage de porcelaine, aucune cheminée, un bureau intégré et un sol marron.
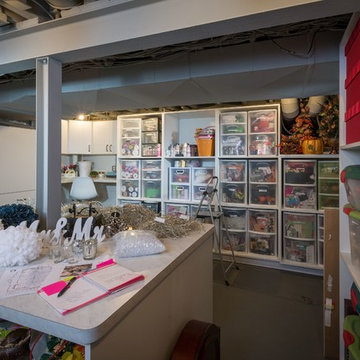
Basement remodel with semi-finished adjacent craft room, bathroom, and 2nd floor laundry / cedar closet. Salesperson Jeff Brown. Project Manager Dave West. Interior Designer Carolyn Rand. In-house design Brandon Okone
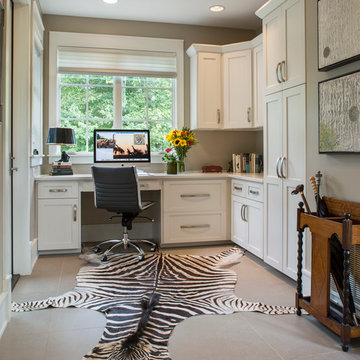
Interior Designer: Allard & Roberts Interior Design, Inc, Photographer: David Dietrich, Builder: Evergreen Custom Homes, Architect: Gary Price, Design Elite Architecture
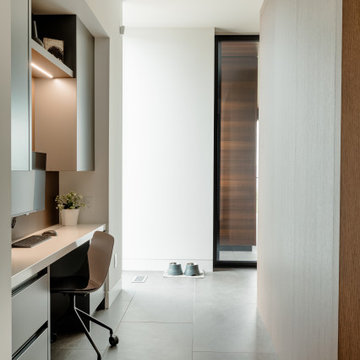
Idées déco pour un petit bureau contemporain avec un mur blanc, un sol en carrelage de porcelaine, un bureau intégré et un sol gris.
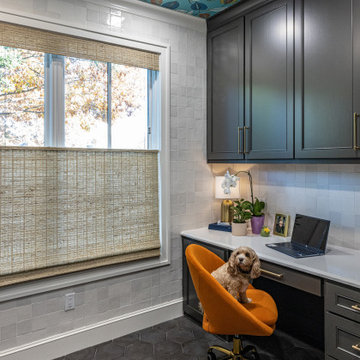
Designing with a pop of color was the main goal for this space. This second kitchen is adjacent to the main kitchen so it was important that the design stayed cohesive but also felt like it's own space. The walls are tiled in a 4x4 white porcelain tile. An office area is integrated into the space to give the client the option of a smaller office space near the kitchen. Colorful floral wallpaper covers the ceiling and creates a playful scene. An orange office chair pairs perfectly with the wallpapered ceiling. Dark colored cabinetry sits against white tile and white quartz countertops.
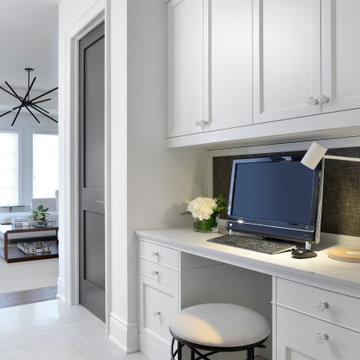
Cette photo montre un petit bureau chic avec un mur blanc, un sol en carrelage de porcelaine, un bureau intégré et un sol blanc.
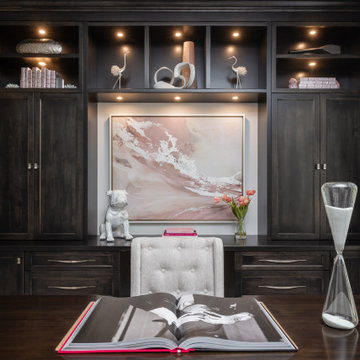
Full Furnishing and Styling Service with Custom Millwork - This study was designed fully with our client in mind. Functionally, extensive storage was needed to keep this space organized and tidy with a large desk for our client to work on. Aesthetically, we wanted this office to feel peaceful and light to soothe a stressed mind. The result is a soft and feminine, yet highly organized study to encourage focus and a state of serenity.
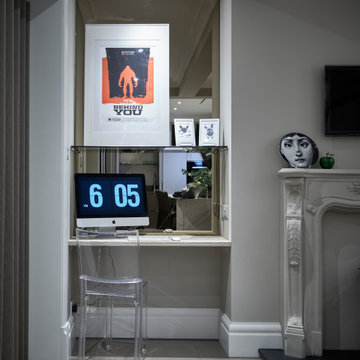
Réalisation d'un bureau design de taille moyenne avec un mur gris, un sol en carrelage de porcelaine, un bureau intégré et un sol gris.

Completely remodeled farmhouse to update finishes & floor plan. Space plan, lighting schematics, finishes, furniture selection, and styling were done by K Design
Photography: Isaac Bailey Photography
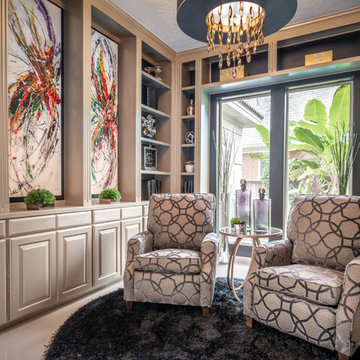
Idée de décoration pour un petit bureau design avec une bibliothèque ou un coin lecture, un mur marron, un sol en carrelage de porcelaine et un sol blanc.
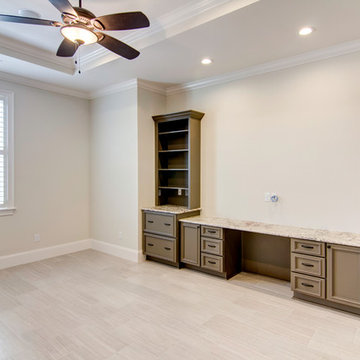
Idée de décoration pour un très grand bureau tradition avec un mur beige, un sol en carrelage de porcelaine, aucune cheminée, un bureau intégré et un sol beige.
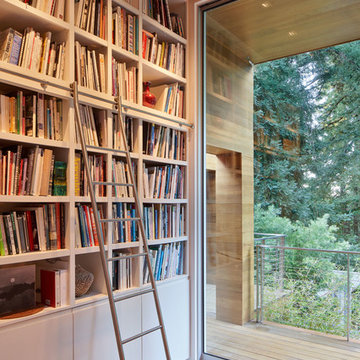
Bruce Damonte
Exemple d'un petit bureau moderne avec une bibliothèque ou un coin lecture, un mur blanc, un sol en carrelage de porcelaine, aucune cheminée, un bureau indépendant et un sol gris.
Exemple d'un petit bureau moderne avec une bibliothèque ou un coin lecture, un mur blanc, un sol en carrelage de porcelaine, aucune cheminée, un bureau indépendant et un sol gris.

SeaThru is a new, waterfront, modern home. SeaThru was inspired by the mid-century modern homes from our area, known as the Sarasota School of Architecture.
This homes designed to offer more than the standard, ubiquitous rear-yard waterfront outdoor space. A central courtyard offer the residents a respite from the heat that accompanies west sun, and creates a gorgeous intermediate view fro guest staying in the semi-attached guest suite, who can actually SEE THROUGH the main living space and enjoy the bay views.
Noble materials such as stone cladding, oak floors, composite wood louver screens and generous amounts of glass lend to a relaxed, warm-contemporary feeling not typically common to these types of homes.
Photos by Ryan Gamma Photography
Idées déco de bureaux avec un sol en carrelage de porcelaine
8