Idées déco de bureaux avec un sol en contreplaqué
Trier par :
Budget
Trier par:Populaires du jour
121 - 140 sur 371 photos
1 sur 2
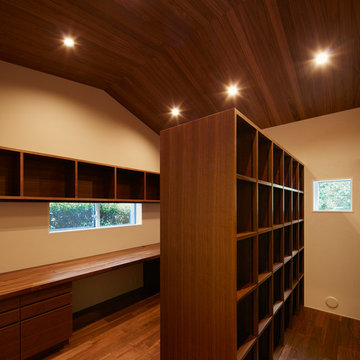
(C) Forward Stroke Inc.
Inspiration pour un bureau asiatique de taille moyenne avec un mur blanc, un sol en contreplaqué, un bureau intégré, un sol marron et un plafond en lambris de bois.
Inspiration pour un bureau asiatique de taille moyenne avec un mur blanc, un sol en contreplaqué, un bureau intégré, un sol marron et un plafond en lambris de bois.

自宅で仕事をされるための小さな仕事場。窓の下に貼られているのは、コルクシート。
Photo by:吉田誠
Idées déco pour un bureau moderne de type studio avec un mur marron, un sol en contreplaqué, aucune cheminée, un bureau intégré et un sol beige.
Idées déco pour un bureau moderne de type studio avec un mur marron, un sol en contreplaqué, aucune cheminée, un bureau intégré et un sol beige.
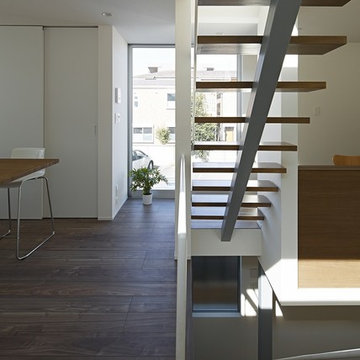
photo by 鳥村鋼一
Inspiration pour un bureau minimaliste avec un mur blanc, un sol en contreplaqué, un bureau intégré et un sol marron.
Inspiration pour un bureau minimaliste avec un mur blanc, un sol en contreplaqué, un bureau intégré et un sol marron.
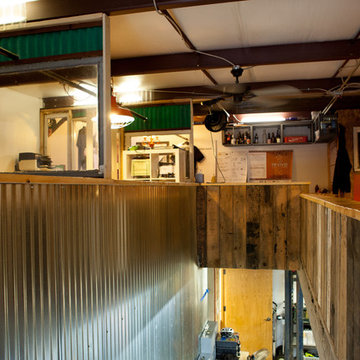
Aménagement d'un bureau industriel de taille moyenne avec un mur blanc, un sol en contreplaqué, aucune cheminée et un bureau indépendant.
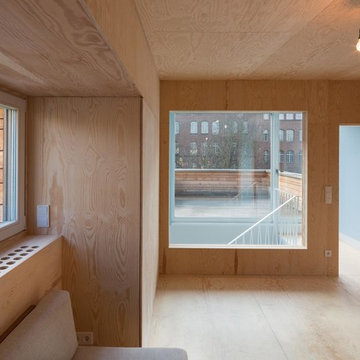
Foto: Marcus Ebener, Berlin
Idée de décoration pour un bureau design en bois de taille moyenne et de type studio avec un mur marron, un bureau indépendant, un sol en contreplaqué, un sol beige et un plafond en bois.
Idée de décoration pour un bureau design en bois de taille moyenne et de type studio avec un mur marron, un bureau indépendant, un sol en contreplaqué, un sol beige et un plafond en bois.
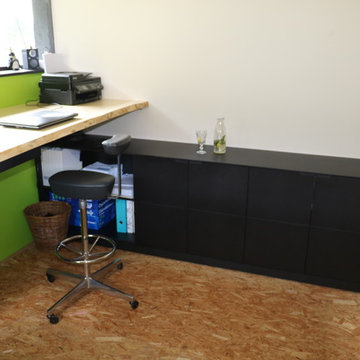
Aménagement d'un bureau contemporain de taille moyenne avec un mur blanc, un sol en contreplaqué, aucune cheminée, un bureau intégré et un sol marron.
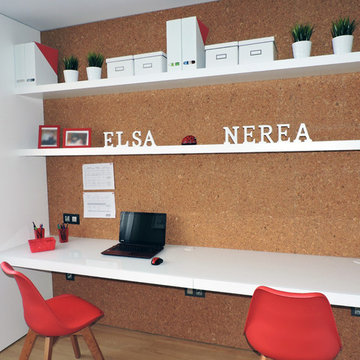
Petite Harmonie, Interior Design & Photography.
Idées déco pour un bureau rétro de taille moyenne avec un sol en contreplaqué et un bureau intégré.
Idées déco pour un bureau rétro de taille moyenne avec un sol en contreplaqué et un bureau intégré.
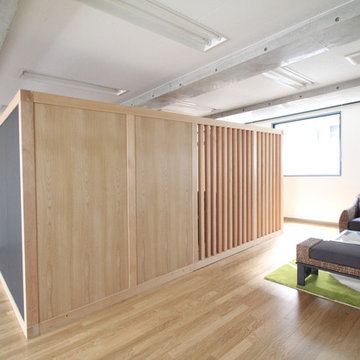
木のオフィス|Design/Photo by Ogino Takamitsu Atelier
仕様:木の箱
(柱・梁・土台・格子:ツガ
木板:ナラ突板・黒板塗装)
床:ナラフローリング貼
壁:ビニールクロス貼
賃貸オフィスビルのフロアの中に、木の箱を作った。
箱の壁を「木板」「格子」「黒板」と3っつのマテリアルに変えただけで、.多様な表情を見せてくれる。
木の箱は、ワザと洗練させず、仕上げをちょっと荒い感じに作る。ルーズな感じの方が、人は気楽に空間を楽しめ、心地の質が上がる。
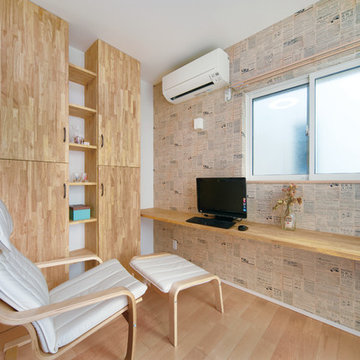
NO.207 変形地でも明るく風が抜ける 白鷺町のナチュラルかわいい家
Exemple d'un bureau atelier scandinave de taille moyenne avec un mur multicolore, un sol en contreplaqué, aucune cheminée et un bureau intégré.
Exemple d'un bureau atelier scandinave de taille moyenne avec un mur multicolore, un sol en contreplaqué, aucune cheminée et un bureau intégré.
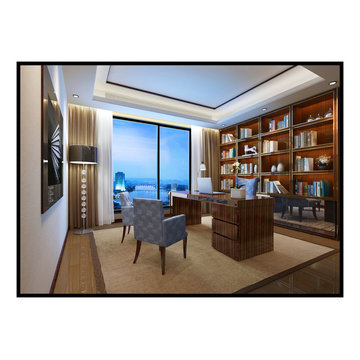
Standard Silver
Inspiration pour un grand bureau design avec un mur multicolore, un sol en contreplaqué, une cheminée standard, un manteau de cheminée en béton et un bureau indépendant.
Inspiration pour un grand bureau design avec un mur multicolore, un sol en contreplaqué, une cheminée standard, un manteau de cheminée en béton et un bureau indépendant.
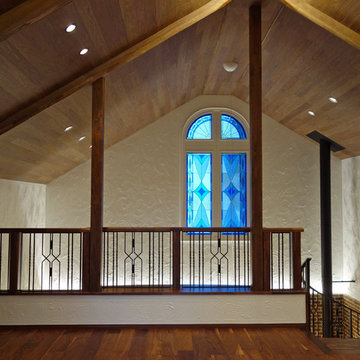
2階のから吹抜けを見たところです。
壁の漆喰は、左官職人が指で模様を付けたものです。
Exemple d'un bureau avec un mur blanc, un sol en contreplaqué, un poêle à bois, un manteau de cheminée en carrelage, un bureau indépendant et un sol marron.
Exemple d'un bureau avec un mur blanc, un sol en contreplaqué, un poêle à bois, un manteau de cheminée en carrelage, un bureau indépendant et un sol marron.
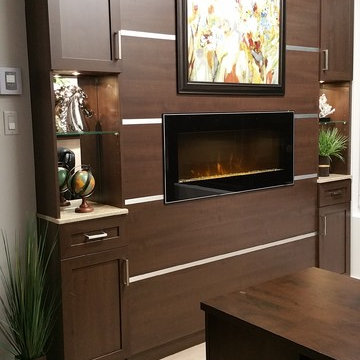
Office redesign by SCD Design & Construction. First impressions are everything in business, so make it count! Make your business stand out by making your office something that is buzz worthy. Keep organized with a whole wall of cabinets. And make your clients feel at home with an electric fireplace! Take your business to new heights with SCD Design & Constructions!
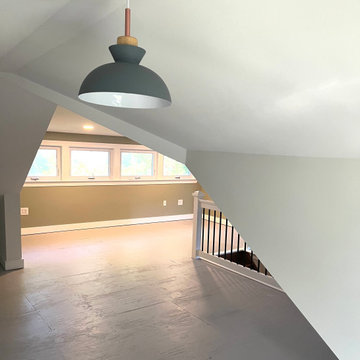
Our clients needed to find space for a home office. The attic, dark, with very low ceilings and no windows, could not be used. After the renovation, they gained an incredible space full of natural light, closet space, and enough room for a home office, reading nooks, and more.
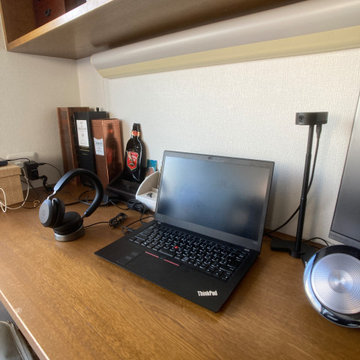
書斎
Inspiration pour un bureau urbain avec un mur blanc, un sol en contreplaqué, un bureau intégré, un sol beige, un plafond en papier peint et du papier peint.
Inspiration pour un bureau urbain avec un mur blanc, un sol en contreplaqué, un bureau intégré, un sol beige, un plafond en papier peint et du papier peint.
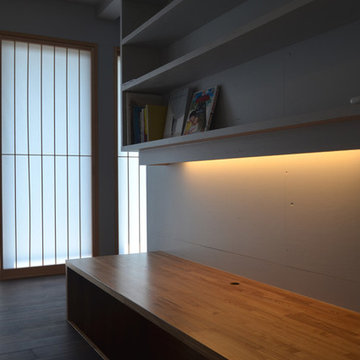
Aménagement d'un bureau moderne avec un mur gris, un sol en contreplaqué, un bureau intégré et un sol noir.
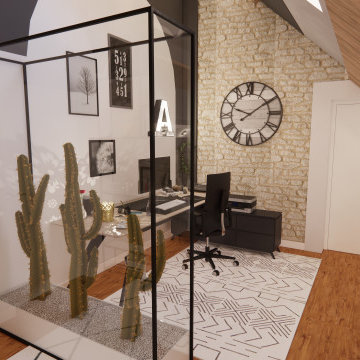
Le bureau est assez grand et possède un beau pan de mur en briques. Celui-ci s'accorde parfaitement avec le parquet au sol. Cette ambiance est idéale pour une bonne concentration.
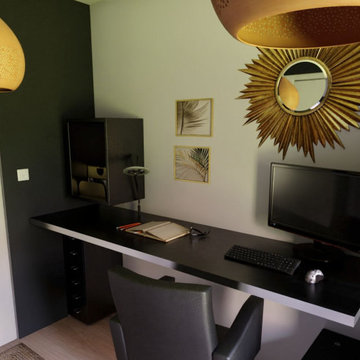
Dans le but de pouvoir utiliser l’ordinateur et dessiner en même temps il me faut un grand plan de travail. Une étagère sur le bout, un meuble dessous et le placard sur le mur à l'arrière me permettent de stocker de nombreuses choses. Une touche de dorée pour égayer le noir et surtout apporter une touche de d’élégance à la pièce.
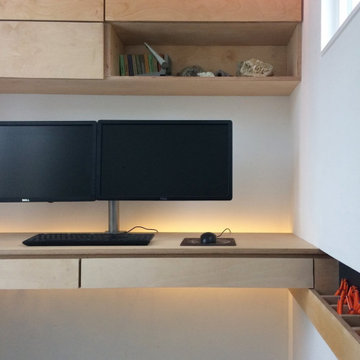
Birch ply desk and shelving
Aménagement d'un bureau moderne en bois de type studio avec un sol en contreplaqué et un bureau intégré.
Aménagement d'un bureau moderne en bois de type studio avec un sol en contreplaqué et un bureau intégré.
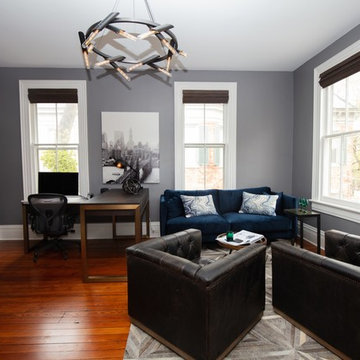
Aménagement d'un bureau avec un mur beige, une cheminée standard, un bureau indépendant, un sol en contreplaqué et un sol marron.
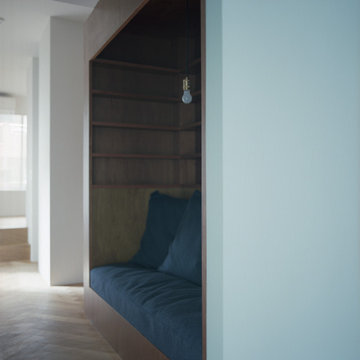
Réalisation d'un bureau nordique en bois de taille moyenne avec une bibliothèque ou un coin lecture, un mur marron, un sol en contreplaqué, aucune cheminée, un sol beige et un plafond en bois.
Idées déco de bureaux avec un sol en contreplaqué
7