Idées déco de bureaux avec un sol en liège et un sol en linoléum
Trier par :
Budget
Trier par:Populaires du jour
1 - 20 sur 578 photos
1 sur 3

Her Office will primarily serve as a craft room for her and kids, so we did a cork floor that would be easy to clean and still comfortable to sit on. The fabrics are all indoor/outdoor and commercial grade for durability. We wanted to maintain a girly look so we added really feminine touches with the crystal chandelier, floral accessories to match the wallpaper and pink accents through out the room to really pop against the green.
Photography: Spacecrafting
Builder: John Kraemer & Sons
Countertop: Cambria- Queen Anne
Paint (walls): Benjamin Moore Fairmont Green
Paint (cabinets): Benjamin Moore Chantilly Lace
Paint (ceiling): Benjamin Moore Beautiful in my Eyes
Wallpaper: Designers Guild, Floreale Natural
Chandelier: Creative Lighting
Hardware: Nob Hill
Furniture: Contact Designer- Laura Engen Interior Design

Painting and art studio interior with clerestory windows with mezzanine storage above. Photo by Clark Dugger
Exemple d'un petit bureau tendance de type studio avec un mur blanc, un sol en liège, aucune cheminée, un bureau indépendant et un sol marron.
Exemple d'un petit bureau tendance de type studio avec un mur blanc, un sol en liège, aucune cheminée, un bureau indépendant et un sol marron.
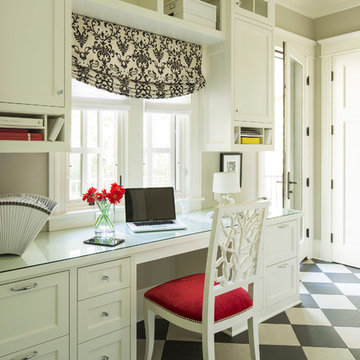
Martha O'Hara Interiors, Interior Design | Kyle Hunt & Partners, Builder | Mike Sharratt, Architect | Troy Thies, Photography | Shannon Gale, Photo Styling
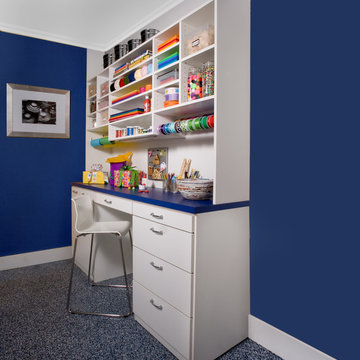
transFORM can create a work-station tailored to your favorite hobbies and needs. Whether your hobby is scrapbooking or building model airplanes, a craft room will make a great studio for your creative endeavors. Featured in a white melamine, this system includes a useful combination of drawers and cabinets in a variety of sizes. Also included are organizing poles for ribbons and tissue paper. A bright blue spacious desk top provides enough room to spread out projects and collaborate. Drawers come fully equipped with dividers and accessories to keep crafting supplies visible and organized. Adjustable shelves also allow for easy access to supplies. This neat and methodized system will help get the creativity flowing. Your own projects can add to the decor of any room and give your guests an up-close look at your talents.
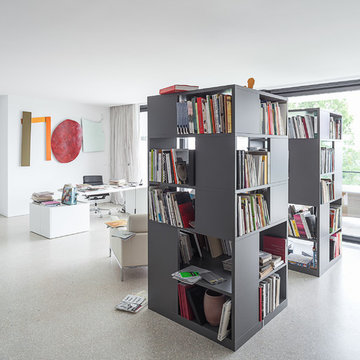
Aménagement d'un très grand bureau contemporain avec un mur blanc, un bureau indépendant, aucune cheminée et un sol en linoléum.
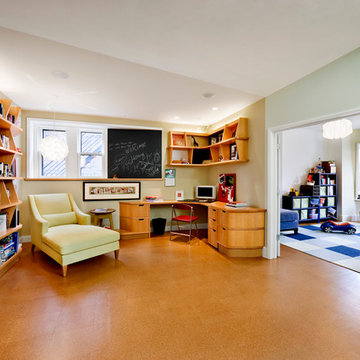
This 1870’s brick townhouse was purchased by dealers of contemporary art, with the intention of preserving the remaining historical qualities while creating a comfortable and modern home for their family. Each of the five floors has a distinct character and program, unified by a continuously evolving stair system. Custom built-ins lend character and utility to the spaces, including cabinets, bookshelves, desks, beds, benches and a banquette. Lighting, furnishings, fabrics and colors were designed collaboratively with the home owners to compliment their art collection.
photo: John Horner
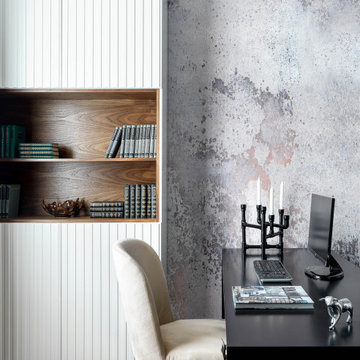
Idée de décoration pour un bureau tradition avec un mur gris, un sol en liège et un bureau indépendant.

Interior design of home office for clients in Walthamstow village. The interior scheme re-uses left over building materials where possible. The old floor boards were repurposed to create wall cladding and a system to hang the shelving and desk from. Sustainability where possible is key to the design. We chose to use cork flooring for it environmental and acoustic properties and kept the existing window to minimise unnecessary waste.

This 1920's era home had seen better days and was in need of repairs, updates and so much more. Our goal in designing the space was to make it functional for today's families. We maximized the ample storage from the original use of the room and also added a ladie's writing desk, tea area, coffee bar, wrapping station and a sewing machine. Today's busy Mom could now easily relax as well as take care of various household chores all in one, elegant room.
Michael Jacob-- Photographer

Custom cabinetry in wormy maple in the home office.
Cette image montre un bureau design de taille moyenne et de type studio avec un mur blanc, un sol en liège, un bureau intégré et un sol marron.
Cette image montre un bureau design de taille moyenne et de type studio avec un mur blanc, un sol en liège, un bureau intégré et un sol marron.
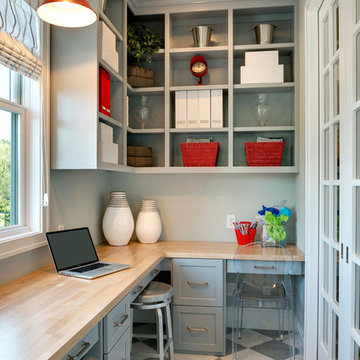
Builder: Carl M. Hansen Companies - Photo: Spacecrafting Photography
Cette photo montre un bureau chic avec un mur gris, un sol en linoléum et un bureau intégré.
Cette photo montre un bureau chic avec un mur gris, un sol en linoléum et un bureau intégré.

Cette photo montre un petit bureau tendance en bois de type studio avec un mur blanc, un sol en liège, aucune cheminée, un bureau intégré, un sol marron et poutres apparentes.
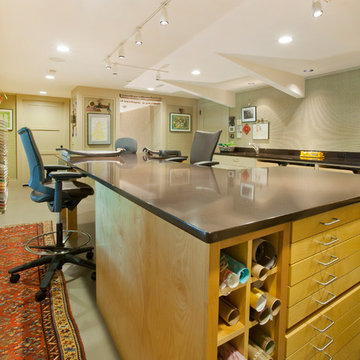
Kurt Johnson
Exemple d'un très grand bureau atelier tendance avec un mur beige, un sol en linoléum, aucune cheminée et un bureau indépendant.
Exemple d'un très grand bureau atelier tendance avec un mur beige, un sol en linoléum, aucune cheminée et un bureau indépendant.
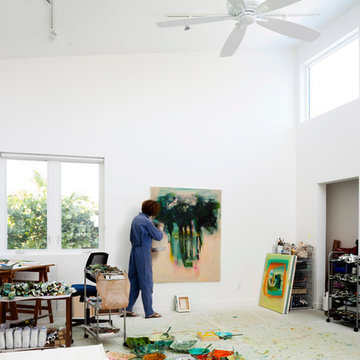
JoCoFi Photography
Aménagement d'un grand bureau atelier contemporain avec un mur blanc, un sol en linoléum, aucune cheminée et un bureau indépendant.
Aménagement d'un grand bureau atelier contemporain avec un mur blanc, un sol en linoléum, aucune cheminée et un bureau indépendant.
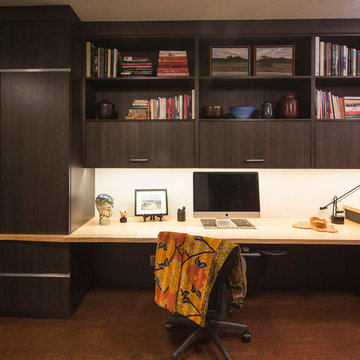
We maximized storage in this small office to allow for as much clear working space as possible. A large open desk is free from storage below by adding storage above an off to the sides. Concealed under-cabinet lighting illuminates the desk area without casting shadows from typical ceiling recessed can lights. Photo: Dan Kvitka

Exemple d'un bureau rétro de taille moyenne et de type studio avec un mur bleu, un sol en liège, un bureau indépendant, un sol marron et du papier peint.
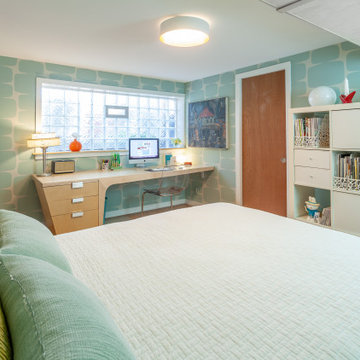
Exemple d'un bureau rétro de taille moyenne et de type studio avec un mur bleu, un sol en liège, un bureau indépendant, un sol marron et du papier peint.
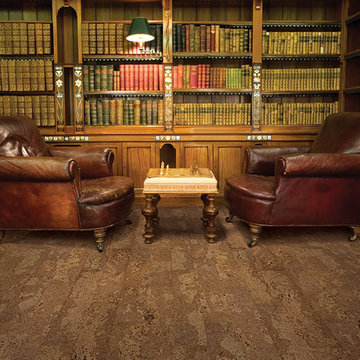
usfloorsllc.com
Aménagement d'un grand bureau classique avec une bibliothèque ou un coin lecture et un sol en liège.
Aménagement d'un grand bureau classique avec une bibliothèque ou un coin lecture et un sol en liège.
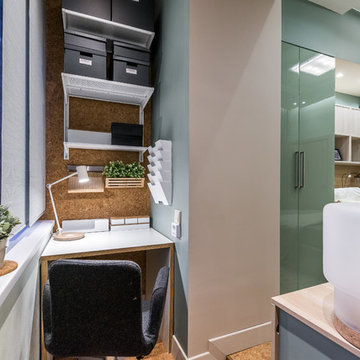
Дизайнер Светлана Пархаева
Дизайнер решила сделать спальню, в которой будет очень комфортно отдыхать от городской суеты, поэтому в отделке использованы материалы природных оттенков. Основной цвет интерьера – нежно-зелёный. Потому к нему в компаньоны Светлана выбрала пробковый пол с натуральным шпоном.
Природный цвет пробки очень теплый и помогает сделать интерьер уютным. К тому же в спальне особенно актуальны свойства пробки – она тёплая, тихая при ходьбе и упругая. В любое время года по пробковому полу комфортно ходить босиком, что в спальне очень актуально.
В сочетании с зеленью отделки и изображением цветов пробка выглядит очень гармонично.
В этом проекте уложен вот такой пол
http://www.corkstyle.ru/catalog/ecocork/P999.html
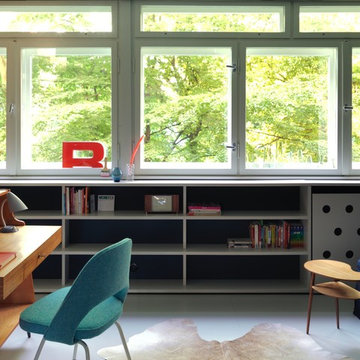
Foto: © Klaus Romberg/ a-base architekten (www.a-base.de)
Cette photo montre un bureau rétro de taille moyenne avec un mur blanc, aucune cheminée, un bureau indépendant, un sol en linoléum et un sol blanc.
Cette photo montre un bureau rétro de taille moyenne avec un mur blanc, aucune cheminée, un bureau indépendant, un sol en linoléum et un sol blanc.
Idées déco de bureaux avec un sol en liège et un sol en linoléum
1