Idées déco de bureaux avec un sol en vinyl et un sol gris
Trier par :
Budget
Trier par:Populaires du jour
1 - 20 sur 352 photos
1 sur 3

Cette photo montre un bureau chic de taille moyenne avec un bureau indépendant, un mur gris, un sol en vinyl, aucune cheminée et un sol gris.
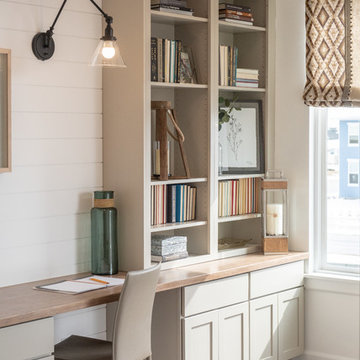
Cette photo montre un bureau chic de taille moyenne avec un mur blanc, un sol en vinyl, aucune cheminée, un bureau intégré et un sol gris.

We gave this living space a complete update including new paint, flooring, lighting, furnishings, and decor. Interior Design & Photography: design by Christina Perry
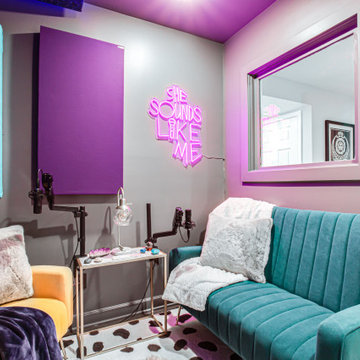
Inspiration pour un grand bureau bohème avec un mur gris, un sol en vinyl, un sol gris et du papier peint.
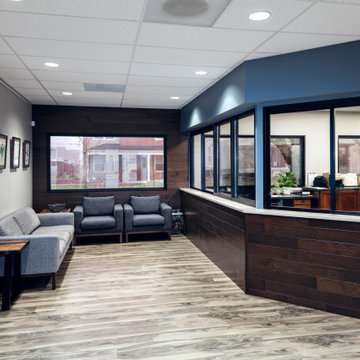
Front office space
Exemple d'un bureau moderne de taille moyenne avec un mur bleu, un sol en vinyl, un bureau intégré et un sol gris.
Exemple d'un bureau moderne de taille moyenne avec un mur bleu, un sol en vinyl, un bureau intégré et un sol gris.
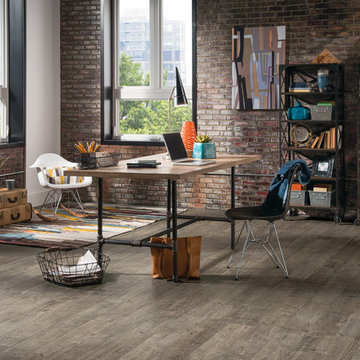
Cette image montre un grand bureau urbain avec un mur marron, un sol en vinyl, aucune cheminée, un bureau indépendant et un sol gris.
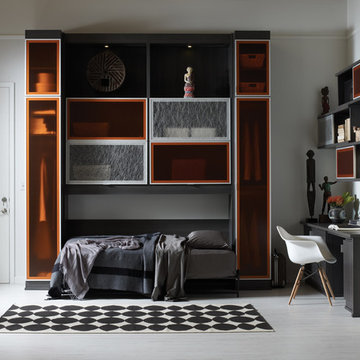
BROOKLYN OFFICE
Contemporary Wall Bed (Open)
• Modern design meets superior functionality with this multi-use space that provides and office, storage and an extra bed.
• Lago® Milano Grey Finish provides a darker backdrop adding a touch of drama to the space.
• Brushed aluminum frames with multiple Ecoresin inserts contribute to the contemporary look and add a pop of color.
• Puck lighting illuminates the space.
• Side-tilt Murphy bed provides a sleeping area as needed.
• Aluminum sliding doors provide concealed storage.
• Push-to-open door and drawer hardware offer ease of use.
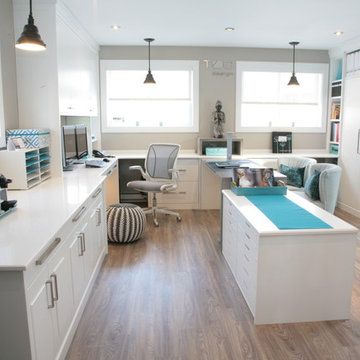
The importance of a properly designed home office ( especially when the space is also used as a meeting-place/showroom ) entails the comfort & positive experience of your customer in the following manner:
1. Exclusive office space with its own entrance separate from rest of home.
2. Ergonomic customer seating and ample presentation surfaces.
3. Dedicated customer computer screen(s) detailing CAD drawings & presentation in a show and tell manner.
4. Proper lighting ( LED lighting has come a long way )
5. Practical design touches ( hooks for purses, coats, umbrella stand, refreshments area, guest WIFI, etc...)
One of the greatest benefits of a home office is the freedom to design it with a distinct identity. In other words, we shouldn’t blend the workplace with the rest of our personal space, aka home.
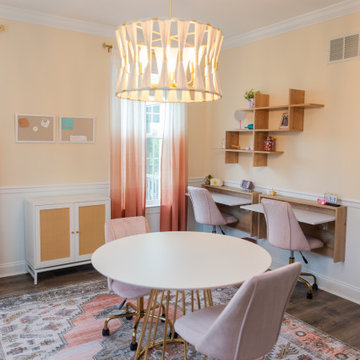
Cette image montre un bureau atelier minimaliste de taille moyenne avec un sol en vinyl, un bureau intégré et un sol gris.
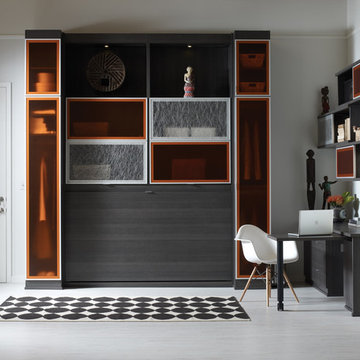
Contemporary Wall Bed & Office with Tangerine Accents (closed)
Inspiration pour un bureau design de taille moyenne avec un mur blanc, un sol en vinyl, aucune cheminée, un bureau intégré et un sol gris.
Inspiration pour un bureau design de taille moyenne avec un mur blanc, un sol en vinyl, aucune cheminée, un bureau intégré et un sol gris.
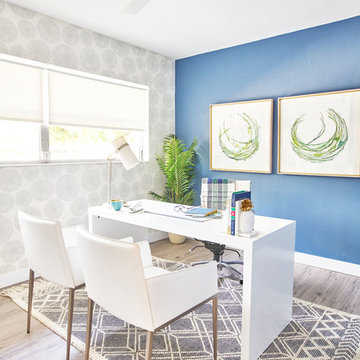
Exemple d'un petit bureau tendance avec un mur bleu, un sol en vinyl, un bureau indépendant, un sol gris et aucune cheminée.
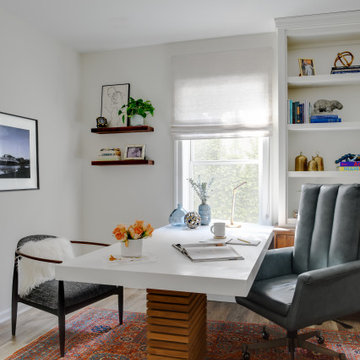
This basement home office received a top to bottom upgrade. Previously a dark, uninviting space we had the goal to make it light and bright. We started by removing the existing carpeting and replacing it with luxury vinyl. The client's previously owned the walnut sideboard, and we creatively repurposed it as part of the beautiful builtins. Functional storage on the bottom and the bookshelves host meaningful and curated accessories. We layered the most stunning oriental rug and using a teak and concrete dining table as a desk for ample work surface. A soft and delicate roman shade, brightened up the wall paint, replaced the ceiling light fixture and added commissioned artwork to complete the look.
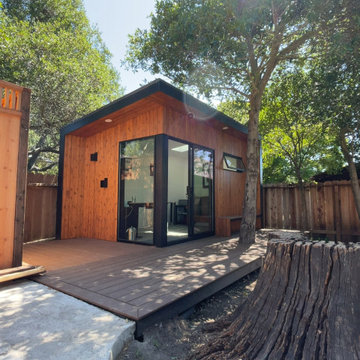
It's more than a shed, it's a lifestyle.
Your private, pre-fabricated, backyard office, art studio, home gym, and more.
Key Features:
-120 sqft of exterior wall (8' x 14' nominal size).
-97 sqft net interior space inside.
-Prefabricated panel system.
-Concrete foundation.
-Insulated walls, floor and roof.
-Outlets and lights installed.
-Corrugated metal exterior walls.
-Cedar board ventilated facade.
-Customizable deck.
Included in our base option:
-Premium black aluminum 72" wide sliding door.
-Premium black aluminum top window.
-Red cedar ventilated facade and soffit.
-Corrugated metal exterior walls.
-Sheetrock walls and ceiling inside, painted white.
-Premium vinyl flooring inside.
-Two outlets and two can ceiling lights inside.
-Two exterior soffit can lights.
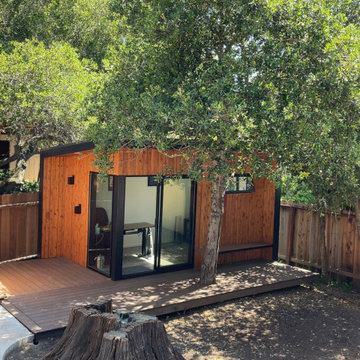
It's more than a shed, it's a lifestyle.
Your private, pre-fabricated, backyard office, art studio, home gym, and more.
Key Features:
-120 sqft of exterior wall (8' x 14' nominal size).
-97 sqft net interior space inside.
-Prefabricated panel system.
-Concrete foundation.
-Insulated walls, floor and roof.
-Outlets and lights installed.
-Corrugated metal exterior walls.
-Cedar board ventilated facade.
-Customizable deck.
Included in our base option:
-Premium black aluminum 72" wide sliding door.
-Premium black aluminum top window.
-Red cedar ventilated facade and soffit.
-Corrugated metal exterior walls.
-Sheetrock walls and ceiling inside, painted white.
-Premium vinyl flooring inside.
-Two outlets and two can ceiling lights inside.
-Two exterior soffit can lights.

This basement home office received a top to bottom upgrade. Previously a dark, uninviting space we had the goal to make it light and bright. We started by removing the existing carpeting and replacing it with luxury vinyl. The client's previously owned the walnut sideboard, and we creatively repurposed it as part of the beautiful builtins. Functional storage on the bottom and the bookshelves host meaningful and curated accessories. We layered the most stunning oriental rug and using a teak and concrete dining table as a desk for ample work surface. A soft and delicate roman shade, brightened up the wall paint, replaced the ceiling light fixture and added commissioned artwork to complete the look.
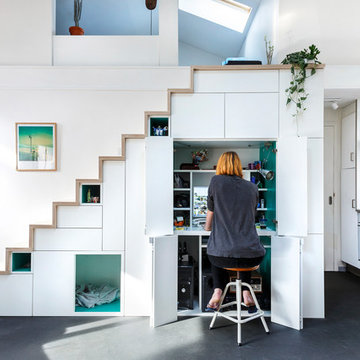
Réalisation d'un petit bureau nordique avec une bibliothèque ou un coin lecture, un mur blanc, un sol en vinyl, un poêle à bois et un sol gris.
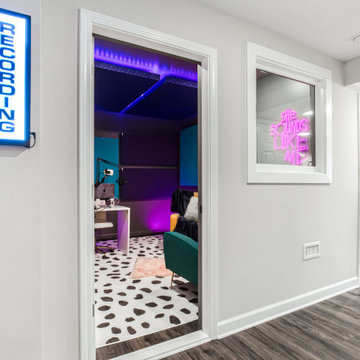
Aménagement d'un grand bureau éclectique avec un mur gris, un sol en vinyl, un sol gris et du papier peint.

We usually have a galley style kitchen in the Oasis but this desk was requested.
I love working with clients that have ideas that I have been waiting to bring to life. All of the owner requests were things I had been wanting to try in an Oasis model. The table and seating area in the circle window bump out that normally had a bar spanning the window; the round tub with the rounded tiled wall instead of a typical angled corner shower; an extended loft making a big semi circle window possible that follows the already curved roof. These were all ideas that I just loved and was happy to figure out. I love how different each unit can turn out to fit someones personality.
The Oasis model is known for its giant round window and shower bump-out as well as 3 roof sections (one of which is curved). The Oasis is built on an 8x24' trailer. We build these tiny homes on the Big Island of Hawaii and ship them throughout the Hawaiian Islands.
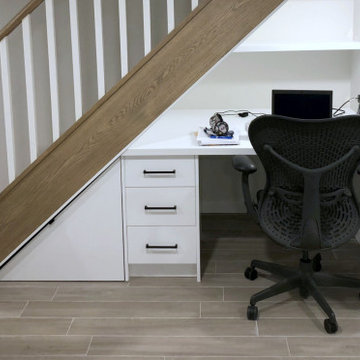
A much needed second office space was needed so a niche under the stairs was the perfect spot.
Aménagement d'un petit bureau contemporain avec un mur blanc, un sol en vinyl, un bureau intégré et un sol gris.
Aménagement d'un petit bureau contemporain avec un mur blanc, un sol en vinyl, un bureau intégré et un sol gris.
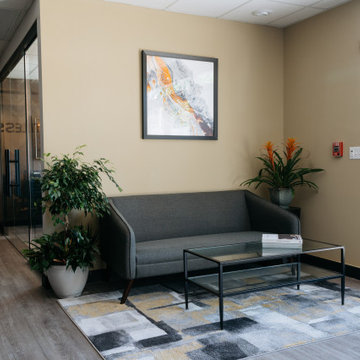
Inspiration pour un bureau minimaliste avec un mur multicolore, un sol en vinyl, un bureau indépendant et un sol gris.
Idées déco de bureaux avec un sol en vinyl et un sol gris
1