Idées déco de bureaux avec un mur marron et un sol marron
Trier par :
Budget
Trier par:Populaires du jour
1 - 20 sur 1 462 photos
1 sur 3

Aménagement d'un grand bureau classique avec un mur marron, un sol en bois brun, un bureau intégré et un sol marron.
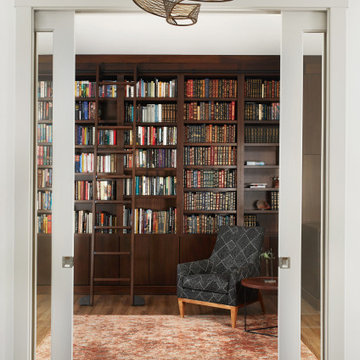
Idée de décoration pour un grand bureau tradition avec une bibliothèque ou un coin lecture, un mur marron, un sol en bois brun et un sol marron.
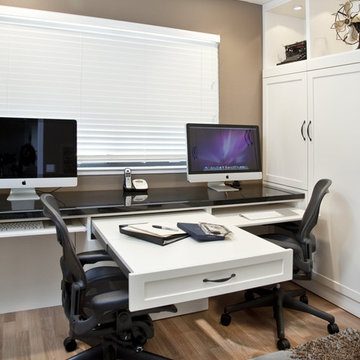
Custom wall bed & home office by Valet Custom Cabinets & Closets, Campbell CA.
Idées déco pour un bureau classique de taille moyenne avec un mur marron, parquet clair, aucune cheminée, un bureau intégré et un sol marron.
Idées déco pour un bureau classique de taille moyenne avec un mur marron, parquet clair, aucune cheminée, un bureau intégré et un sol marron.
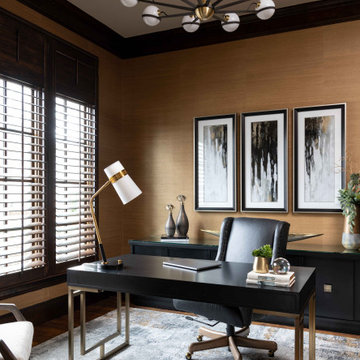
This home office is masculine and stylish with it's black and gold accents. The fun light fixture is a work of art itself.
Photographer: Michael Hunter Photography
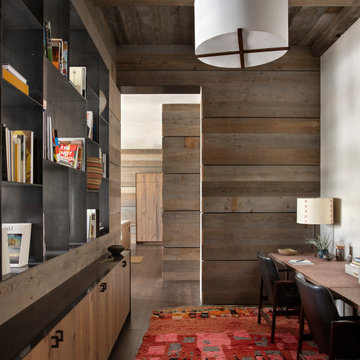
Idée de décoration pour un bureau chalet avec un mur marron, un sol en bois brun, un bureau indépendant et un sol marron.
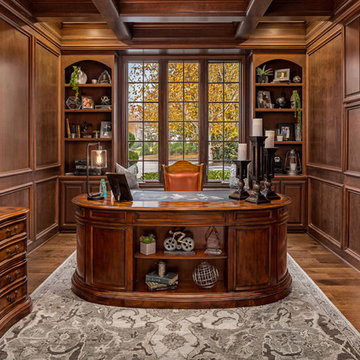
Clarity NW
Idée de décoration pour un bureau tradition de taille moyenne avec un mur marron, un sol en bois brun, aucune cheminée, un bureau indépendant et un sol marron.
Idée de décoration pour un bureau tradition de taille moyenne avec un mur marron, un sol en bois brun, aucune cheminée, un bureau indépendant et un sol marron.
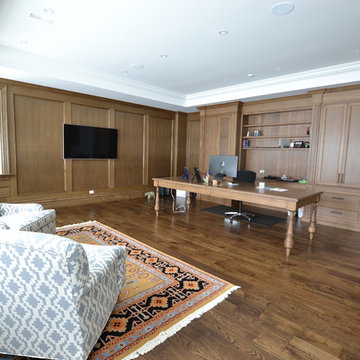
Get work done in our 600 square foot office, that is surrounded by oak recessed paneling, custom crafted built ins and hand carved oak desk, all looking onto 3 acres of country side.
Extras include a side entrance to the mudroom, two spacious cold rooms, a CVAC system throughout, 400 AMP Electrical service with generator for entire home, a security system, built-in speakers throughout and Control4 Home automation system that includes lighting, audio & video and so much more. A true pride of ownership and masterpiece built and managed by Dellfina Homes Inc.

Aménagement d'un grand bureau classique avec un mur marron, un sol en bois brun, une cheminée standard, un manteau de cheminée en pierre, un bureau intégré et un sol marron.

Builder: J. Peterson Homes
Interior Designer: Francesca Owens
Photographers: Ashley Avila Photography, Bill Hebert, & FulView
Capped by a picturesque double chimney and distinguished by its distinctive roof lines and patterned brick, stone and siding, Rookwood draws inspiration from Tudor and Shingle styles, two of the world’s most enduring architectural forms. Popular from about 1890 through 1940, Tudor is characterized by steeply pitched roofs, massive chimneys, tall narrow casement windows and decorative half-timbering. Shingle’s hallmarks include shingled walls, an asymmetrical façade, intersecting cross gables and extensive porches. A masterpiece of wood and stone, there is nothing ordinary about Rookwood, which combines the best of both worlds.
Once inside the foyer, the 3,500-square foot main level opens with a 27-foot central living room with natural fireplace. Nearby is a large kitchen featuring an extended island, hearth room and butler’s pantry with an adjacent formal dining space near the front of the house. Also featured is a sun room and spacious study, both perfect for relaxing, as well as two nearby garages that add up to almost 1,500 square foot of space. A large master suite with bath and walk-in closet which dominates the 2,700-square foot second level which also includes three additional family bedrooms, a convenient laundry and a flexible 580-square-foot bonus space. Downstairs, the lower level boasts approximately 1,000 more square feet of finished space, including a recreation room, guest suite and additional storage.
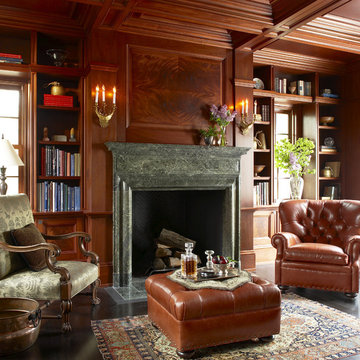
Cette photo montre un très grand bureau chic avec parquet foncé, un mur marron, une cheminée standard, un manteau de cheminée en pierre et un sol marron.
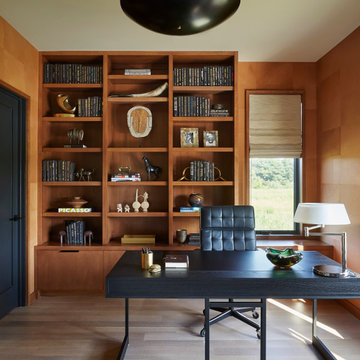
Cette photo montre un grand bureau tendance en bois avec un mur marron, parquet clair, un bureau indépendant, un sol marron et aucune cheminée.
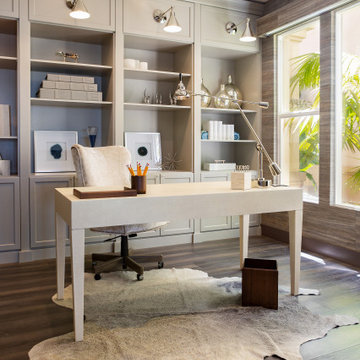
Réalisation d'un bureau tradition avec un mur marron, un sol en bois brun, aucune cheminée, un bureau indépendant et un sol marron.
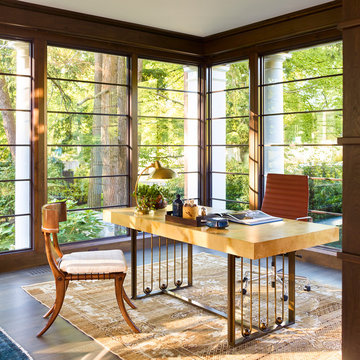
TEAM
Architect: LDa Architecture & Interiors
Interior Design: Nina Farmer Interiors
Builder: Wellen Construction
Landscape Architect: Matthew Cunningham Landscape Design
Photographer: Eric Piasecki Photography
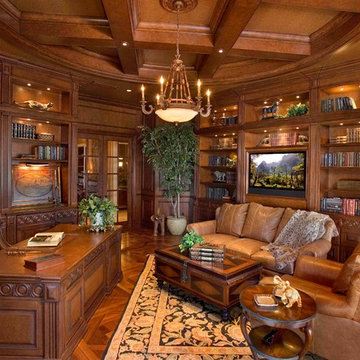
Cette image montre un bureau méditerranéen avec une bibliothèque ou un coin lecture, un mur marron, parquet foncé, aucune cheminée, un bureau indépendant et un sol marron.

New mahogany library. The fluted Corinthian pilasters and cornice were designed to match the existing front door surround. A 13" thick brick bearing wall was removed in order to recess the bookcase. The size and placement of the bookshelves spring from the exterior windows on the opposite wall, and the pilaster/ coffer ceiling design was used to tie the room together.
Mako Builders and Clark Robins Design/ Build
Trademark Woodworking
Sheila Gunst- design consultant
Photography by Ansel Olson
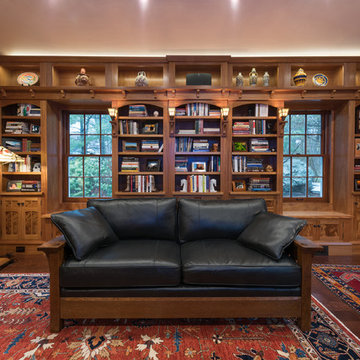
Idées déco pour un bureau craftsman avec une bibliothèque ou un coin lecture, un mur marron, parquet foncé, un bureau indépendant et un sol marron.
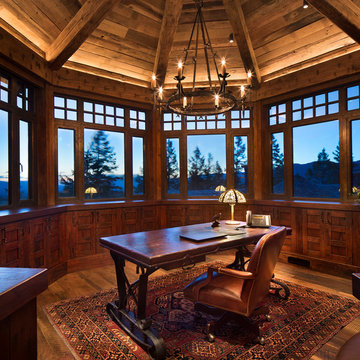
Gibeon Photography
Aménagement d'un bureau avec un mur marron, un sol en bois brun, un bureau indépendant et un sol marron.
Aménagement d'un bureau avec un mur marron, un sol en bois brun, un bureau indépendant et un sol marron.
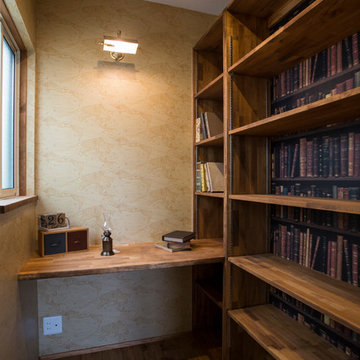
書斎には収納畳たっぷりの書棚を造作。ゆっくりと読書を楽しめる空間が誕生した。季節のものも思い出のものも年月を経て収まっていきます
Exemple d'un bureau scandinave avec un mur marron, un sol en bois brun, un bureau intégré et un sol marron.
Exemple d'un bureau scandinave avec un mur marron, un sol en bois brun, un bureau intégré et un sol marron.
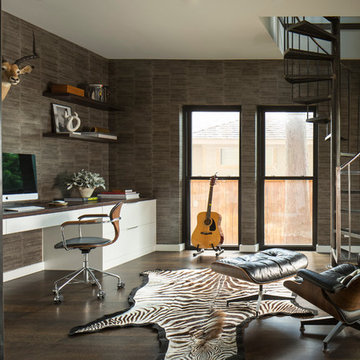
This forever home, perfect for entertaining and designed with a place for everything, is a contemporary residence that exudes warmth, functional style, and lifestyle personalization for a family of five. Our busy lawyer couple, with three close-knit children, had recently purchased a home that was modern on the outside, but dated on the inside. They loved the feel, but knew it needed a major overhaul. Being incredibly busy and having never taken on a renovation of this scale, they knew they needed help to make this space their own. Upon a previous client referral, they called on Pulp to make their dreams a reality. Then ensued a down to the studs renovation, moving walls and some stairs, resulting in dramatic results. Beth and Carolina layered in warmth and style throughout, striking a hard-to-achieve balance of livable and contemporary. The result is a well-lived in and stylish home designed for every member of the family, where memories are made daily.
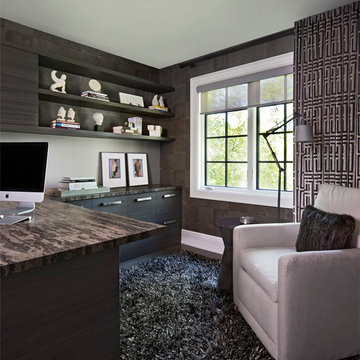
Idée de décoration pour un bureau design de taille moyenne avec un mur marron, parquet foncé, un bureau intégré et un sol marron.
Idées déco de bureaux avec un mur marron et un sol marron
1