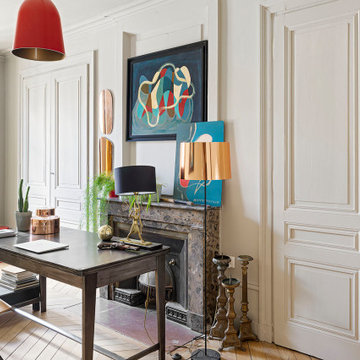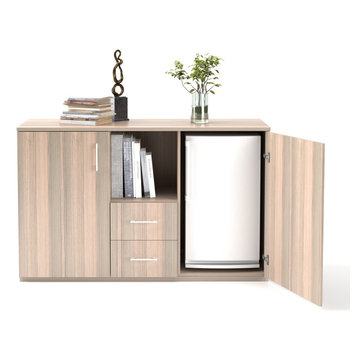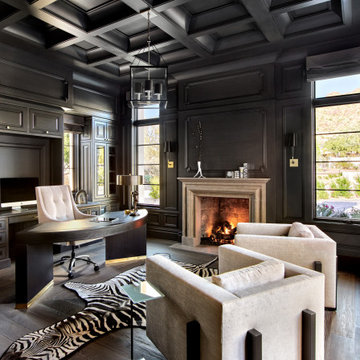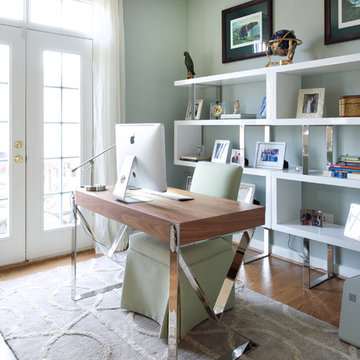Idées déco de bureaux beiges avec une cheminée
Trier par :
Budget
Trier par:Populaires du jour
1 - 20 sur 378 photos
1 sur 3

Idée de décoration pour un bureau tradition avec un mur beige, un sol en bois brun, une cheminée standard, un bureau indépendant et un sol marron.

Cet appartement de 100 m2 situé dans le quartier de Beaubourg à Paris était anciennement une surface louée par une entreprise. Il ne présentait pas les caractéristiques d'un lieu de vie habitable.
Cette rénovation était un réel défi : D'une part, il fallait adapter le lieu et d'autre part allier l'esprit contemporain aux lignes classiques de l'haussmannien. C'est aujourd'hui un appartement chaleureux où le blanc domine, quelques pièces très foncées viennent apporter du contraste.

Simon Maxwell
Exemple d'un petit bureau scandinave de type studio avec un mur blanc, un sol en bois brun, un poêle à bois et un bureau intégré.
Exemple d'un petit bureau scandinave de type studio avec un mur blanc, un sol en bois brun, un poêle à bois et un bureau intégré.

Furniture is one of the items that make the office complete. You can add glamour and comfort in your office by buying high quality furniture which is now available at leading furniture stores. The furniture includes lounge chairs, tables and cabinets and can be bought from the red Lie Office Chairs and Affordable Office furniture.

Warm and inviting this new construction home, by New Orleans Architect Al Jones, and interior design by Bradshaw Designs, lives as if it's been there for decades. Charming details provide a rich patina. The old Chicago brick walls, the white slurried brick walls, old ceiling beams, and deep green paint colors, all add up to a house filled with comfort and charm for this dear family.
Lead Designer: Crystal Romero; Designer: Morgan McCabe; Photographer: Stephen Karlisch; Photo Stylist: Melanie McKinley.

Interior Design, Custom Furniture Design & Art Curation by Chango & Co.
Photography by Christian Torres
Cette photo montre un bureau chic de taille moyenne avec un mur bleu, parquet foncé, une cheminée standard et un sol marron.
Cette photo montre un bureau chic de taille moyenne avec un mur bleu, parquet foncé, une cheminée standard et un sol marron.

Idée de décoration pour un bureau méditerranéen avec un bureau indépendant, un mur noir, parquet foncé, une cheminée standard, un sol marron, un plafond à caissons et du lambris.

Custom home designed with inspiration from the owner living in New Orleans. Study was design to be masculine with blue painted built in cabinetry, brick fireplace surround and wall. Custom built desk with stainless counter top, iron supports and and reclaimed wood. Bench is cowhide and stainless. Industrial lighting.
Jessie Young - www.realestatephotographerseattle.com

Inspiration pour un bureau victorien avec un mur blanc, parquet clair, une cheminée standard, un manteau de cheminée en plâtre, un bureau indépendant et un sol beige.

Aménagement d'un grand bureau classique avec un mur marron, un sol en bois brun, une cheminée standard, un manteau de cheminée en pierre, un bureau intégré et un sol marron.

Beautiful executive office with wood ceiling, stone fireplace, built-in cabinets and floating desk. Visionart TV in Fireplace. Cabinets are redwood burl and desk is Mahogany.
Project designed by Susie Hersker’s Scottsdale interior design firm Design Directives. Design Directives is active in Phoenix, Paradise Valley, Cave Creek, Carefree, Sedona, and beyond.
For more about Design Directives, click here: https://susanherskerasid.com/

Exemple d'un bureau chic en bois avec un mur marron, un sol en bois brun, une cheminée ribbon, un manteau de cheminée en pierre, un bureau indépendant, un sol marron et poutres apparentes.

Beautiful open floor plan with vaulted ceilings and an office niche. Norman Sizemore photographer
Aménagement d'un bureau rétro avec parquet foncé, une cheminée d'angle, un manteau de cheminée en brique, un bureau intégré, un sol marron et un plafond voûté.
Aménagement d'un bureau rétro avec parquet foncé, une cheminée d'angle, un manteau de cheminée en brique, un bureau intégré, un sol marron et un plafond voûté.

This home was built in an infill lot in an older, established, East Memphis neighborhood. We wanted to make sure that the architecture fits nicely into the mature neighborhood context. The clients enjoy the architectural heritage of the English Cotswold and we have created an updated/modern version of this style with all of the associated warmth and charm. As with all of our designs, having a lot of natural light in all the spaces is very important. The main gathering space has a beamed ceiling with windows on multiple sides that allows natural light to filter throughout the space and also contains an English fireplace inglenook. The interior woods and exterior materials including the brick and slate roof were selected to enhance that English cottage architecture.
Builder: Eddie Kircher Construction
Interior Designer: Rhea Crenshaw Interiors
Photographer: Ross Group Creative

A multifunctional space serves as a den and home office with library shelving and dark wood throughout
Photo by Ashley Avila Photography
Inspiration pour un grand bureau traditionnel avec une bibliothèque ou un coin lecture, un mur marron, parquet foncé, une cheminée standard, un manteau de cheminée en bois, un sol marron, un plafond à caissons et du lambris.
Inspiration pour un grand bureau traditionnel avec une bibliothèque ou un coin lecture, un mur marron, parquet foncé, une cheminée standard, un manteau de cheminée en bois, un sol marron, un plafond à caissons et du lambris.

A long time ago, in a galaxy far, far away…
A returning client wished to create an office environment that would refuel his childhood and current passion: Star Wars. Creating exhibit-style surroundings to incorporate iconic elements from the epic franchise was key to the success for this home office.
A life-sized statue of Harrison Ford’s character Han Solo, a longstanding piece of the homeowner’s collection, is now featured in a custom glass display case is the room’s focal point. The glowing backlit pattern behind the statue is a reference to the floor design shown in the scene featuring Han being frozen in carbonite.
The command center is surrounded by iconic patterns custom-designed in backlit laser-cut metal panels. The exquisite millwork around the room was refinished, and porcelain floor slabs were cut in a pattern to resemble the chess table found on the legendary spaceship Millennium Falcon. A metal-clad fireplace with a hidden television mounting system, an iridescent ceiling treatment, wall coverings designed to add depth, a custom-designed desk made by a local artist, and an Italian rocker chair that appears to be from a galaxy, far, far, away... are all design elements that complete this once-in-a-galaxy home office that would make any Jedi proud.
Photo Credit: David Duncan Livingston

This new modern house is located in a meadow in Lenox MA. The house is designed as a series of linked pavilions to connect the house to the nature and to provide the maximum daylight in each room. The center focus of the home is the largest pavilion containing the living/dining/kitchen, with the guest pavilion to the south and the master bedroom and screen porch pavilions to the west. While the roof line appears flat from the exterior, the roofs of each pavilion have a pronounced slope inward and to the north, a sort of funnel shape. This design allows rain water to channel via a scupper to cisterns located on the north side of the house. Steel beams, Douglas fir rafters and purlins are exposed in the living/dining/kitchen pavilion.
Photo by: Nat Rea Photography

James Balston
Exemple d'un bureau chic avec une bibliothèque ou un coin lecture, un mur vert, moquette et une cheminée standard.
Exemple d'un bureau chic avec une bibliothèque ou un coin lecture, un mur vert, moquette et une cheminée standard.

Tinius Photography
Aménagement d'un bureau contemporain de taille moyenne avec un sol en bois brun, un bureau indépendant, une cheminée double-face, un sol marron et un mur gris.
Aménagement d'un bureau contemporain de taille moyenne avec un sol en bois brun, un bureau indépendant, une cheminée double-face, un sol marron et un mur gris.

Stunning refurbishment of a ultra high end luxury home in affluent area of London. Photography by Helen Tunstall Photography
Idée de décoration pour un bureau tradition avec un mur blanc, un sol en bois brun, une cheminée standard, un manteau de cheminée en pierre, un bureau indépendant, un sol marron et un plafond à caissons.
Idée de décoration pour un bureau tradition avec un mur blanc, un sol en bois brun, une cheminée standard, un manteau de cheminée en pierre, un bureau indépendant, un sol marron et un plafond à caissons.
Idées déco de bureaux beiges avec une cheminée
1