Idées déco de bureaux gris avec une bibliothèque ou un coin lecture
Trier par :
Budget
Trier par:Populaires du jour
1 - 20 sur 430 photos
1 sur 3

Cet appartement de 100 m2 situé dans le quartier de Beaubourg à Paris était anciennement une surface louée par une entreprise. Il ne présentait pas les caractéristiques d'un lieu de vie habitable.
Cette rénovation était un réel défi : D'une part, il fallait adapter le lieu et d'autre part allier l'esprit contemporain aux lignes classiques de l'haussmannien. C'est aujourd'hui un appartement chaleureux où le blanc domine, quelques pièces très foncées viennent apporter du contraste.

The family living in this shingled roofed home on the Peninsula loves color and pattern. At the heart of the two-story house, we created a library with high gloss lapis blue walls. The tête-à-tête provides an inviting place for the couple to read while their children play games at the antique card table. As a counterpoint, the open planned family, dining room, and kitchen have white walls. We selected a deep aubergine for the kitchen cabinetry. In the tranquil master suite, we layered celadon and sky blue while the daughters' room features pink, purple, and citrine.

Warm and inviting this new construction home, by New Orleans Architect Al Jones, and interior design by Bradshaw Designs, lives as if it's been there for decades. Charming details provide a rich patina. The old Chicago brick walls, the white slurried brick walls, old ceiling beams, and deep green paint colors, all add up to a house filled with comfort and charm for this dear family.
Lead Designer: Crystal Romero; Designer: Morgan McCabe; Photographer: Stephen Karlisch; Photo Stylist: Melanie McKinley.

Architecture, Construction Management, Interior Design, Art Curation & Real Estate Advisement by Chango & Co.
Construction by MXA Development, Inc.
Photography by Sarah Elliott
See the home tour feature in Domino Magazine
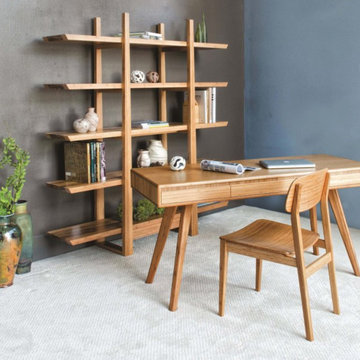
Idée de décoration pour un bureau design de taille moyenne avec une bibliothèque ou un coin lecture, un mur gris, moquette, un bureau indépendant et un sol blanc.
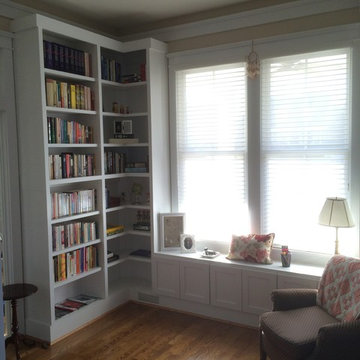
Exemple d'un petit bureau chic avec une bibliothèque ou un coin lecture, un mur beige, un sol en bois brun, aucune cheminée et un sol marron.

Idées déco pour un bureau classique de taille moyenne avec une bibliothèque ou un coin lecture, une cheminée standard, un manteau de cheminée en pierre, un bureau indépendant, un sol marron, un mur blanc et parquet foncé.
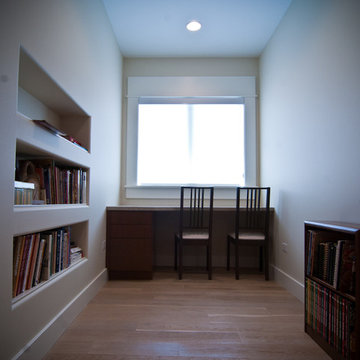
This Woodways designed study nook includes a custom built desk area with built in storage and counter top.
Photo Credit: Gabe Fahlen with Birch Tree Designs

Idée de décoration pour un grand bureau minimaliste avec une bibliothèque ou un coin lecture, un mur gris, un sol en bois brun, un sol marron, poutres apparentes et du lambris de bois.

A multifunctional space serves as a den and home office with library shelving and dark wood throughout
Photo by Ashley Avila Photography
Inspiration pour un grand bureau traditionnel avec une bibliothèque ou un coin lecture, un mur marron, parquet foncé, une cheminée standard, un manteau de cheminée en bois, un sol marron, un plafond à caissons et du lambris.
Inspiration pour un grand bureau traditionnel avec une bibliothèque ou un coin lecture, un mur marron, parquet foncé, une cheminée standard, un manteau de cheminée en bois, un sol marron, un plafond à caissons et du lambris.
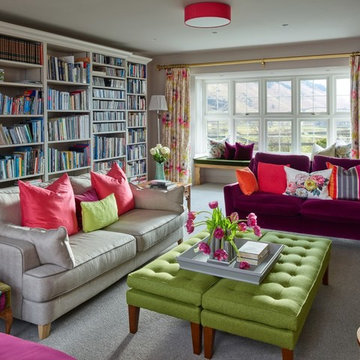
Inspiration pour un bureau traditionnel de taille moyenne avec une bibliothèque ou un coin lecture, un mur beige, moquette et un sol gris.
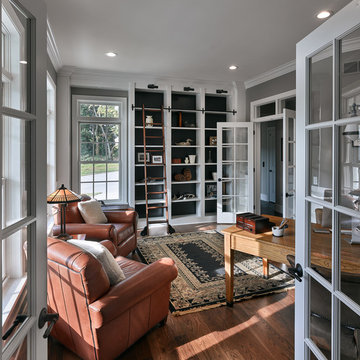
Cette image montre un bureau traditionnel avec une bibliothèque ou un coin lecture, un mur noir, un sol en bois brun, un bureau indépendant et un sol marron.

A dark office in the center of the house was turned into this cozy library. We opened the space up to the living room by adding another large archway. The custom bookshelves have beadboard backing to match original boarding we found in the house.. The library lamps are from Rejuvenation.
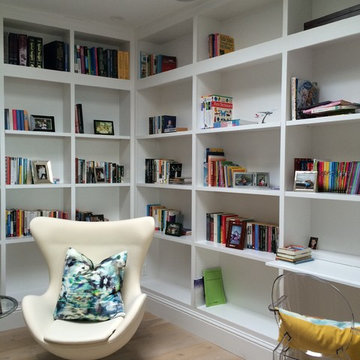
Exemple d'un bureau chic de taille moyenne avec une bibliothèque ou un coin lecture, un mur blanc, parquet clair et un sol beige.

James Balston
Exemple d'un bureau chic avec une bibliothèque ou un coin lecture, un mur vert, moquette et une cheminée standard.
Exemple d'un bureau chic avec une bibliothèque ou un coin lecture, un mur vert, moquette et une cheminée standard.
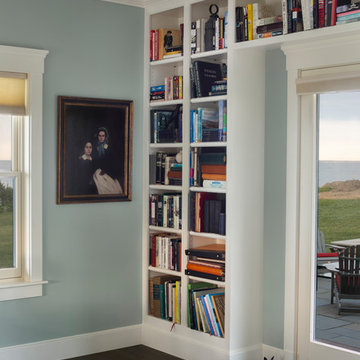
Seaside Escape is a beautiful Acorn Home, which sits on the edge of Buzzards Bay. It blends traditional and contemporary styles, with classic New England features on the exterior and modern accents on the interior. The roof deck and patio are perfect places to take in its panoramic ocean view, while the open floor plan showcases this view from almost every room in the house.
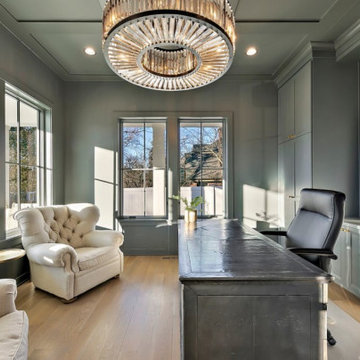
Library
Cette photo montre un grand bureau nature avec une bibliothèque ou un coin lecture, un mur gris, parquet clair, aucune cheminée, un bureau indépendant et un sol marron.
Cette photo montre un grand bureau nature avec une bibliothèque ou un coin lecture, un mur gris, parquet clair, aucune cheminée, un bureau indépendant et un sol marron.

Camp Wobegon is a nostalgic waterfront retreat for a multi-generational family. The home's name pays homage to a radio show the homeowner listened to when he was a child in Minnesota. Throughout the home, there are nods to the sentimental past paired with modern features of today.
The five-story home sits on Round Lake in Charlevoix with a beautiful view of the yacht basin and historic downtown area. Each story of the home is devoted to a theme, such as family, grandkids, and wellness. The different stories boast standout features from an in-home fitness center complete with his and her locker rooms to a movie theater and a grandkids' getaway with murphy beds. The kids' library highlights an upper dome with a hand-painted welcome to the home's visitors.
Throughout Camp Wobegon, the custom finishes are apparent. The entire home features radius drywall, eliminating any harsh corners. Masons carefully crafted two fireplaces for an authentic touch. In the great room, there are hand constructed dark walnut beams that intrigue and awe anyone who enters the space. Birchwood artisans and select Allenboss carpenters built and assembled the grand beams in the home.
Perhaps the most unique room in the home is the exceptional dark walnut study. It exudes craftsmanship through the intricate woodwork. The floor, cabinetry, and ceiling were crafted with care by Birchwood carpenters. When you enter the study, you can smell the rich walnut. The room is a nod to the homeowner's father, who was a carpenter himself.
The custom details don't stop on the interior. As you walk through 26-foot NanoLock doors, you're greeted by an endless pool and a showstopping view of Round Lake. Moving to the front of the home, it's easy to admire the two copper domes that sit atop the roof. Yellow cedar siding and painted cedar railing complement the eye-catching domes.

This luxury home was designed to specific specs for our client. Every detail was meticulously planned and designed with aesthetics and functionality in mind. Features barrel vault ceiling, custom waterfront facing windows and doors and built-ins.
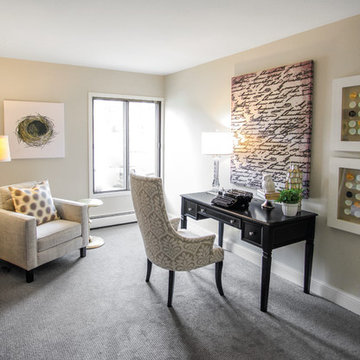
Jenna & Lauren Weiler
Réalisation d'un bureau tradition de taille moyenne avec une bibliothèque ou un coin lecture, moquette, aucune cheminée, un bureau indépendant, un sol gris et un mur gris.
Réalisation d'un bureau tradition de taille moyenne avec une bibliothèque ou un coin lecture, moquette, aucune cheminée, un bureau indépendant, un sol gris et un mur gris.
Idées déco de bureaux gris avec une bibliothèque ou un coin lecture
1