Idées déco de bureaux noirs avec tous types de manteaux de cheminée
Trier par :
Budget
Trier par:Populaires du jour
1 - 20 sur 542 photos
1 sur 3

Cet appartement de 100 m2 situé dans le quartier de Beaubourg à Paris était anciennement une surface louée par une entreprise. Il ne présentait pas les caractéristiques d'un lieu de vie habitable.
Cette rénovation était un réel défi : D'une part, il fallait adapter le lieu et d'autre part allier l'esprit contemporain aux lignes classiques de l'haussmannien. C'est aujourd'hui un appartement chaleureux où le blanc domine, quelques pièces très foncées viennent apporter du contraste.

The family living in this shingled roofed home on the Peninsula loves color and pattern. At the heart of the two-story house, we created a library with high gloss lapis blue walls. The tête-à-tête provides an inviting place for the couple to read while their children play games at the antique card table. As a counterpoint, the open planned family, dining room, and kitchen have white walls. We selected a deep aubergine for the kitchen cabinetry. In the tranquil master suite, we layered celadon and sky blue while the daughters' room features pink, purple, and citrine.

Custom home designed with inspiration from the owner living in New Orleans. Study was design to be masculine with blue painted built in cabinetry, brick fireplace surround and wall. Custom built desk with stainless counter top, iron supports and and reclaimed wood. Bench is cowhide and stainless. Industrial lighting.
Jessie Young - www.realestatephotographerseattle.com

Warm and inviting this new construction home, by New Orleans Architect Al Jones, and interior design by Bradshaw Designs, lives as if it's been there for decades. Charming details provide a rich patina. The old Chicago brick walls, the white slurried brick walls, old ceiling beams, and deep green paint colors, all add up to a house filled with comfort and charm for this dear family.
Lead Designer: Crystal Romero; Designer: Morgan McCabe; Photographer: Stephen Karlisch; Photo Stylist: Melanie McKinley.

Cette photo montre un bureau tendance de taille moyenne avec un mur blanc, un sol en carrelage de céramique, une cheminée standard, un manteau de cheminée en pierre, un bureau indépendant et un sol beige.
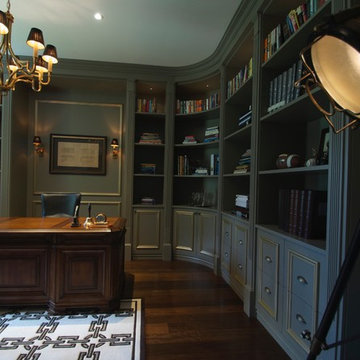
Idée de décoration pour un grand bureau tradition avec une bibliothèque ou un coin lecture, un mur gris, un sol en bois brun, une cheminée standard, un manteau de cheminée en bois et un bureau indépendant.

Builder: J. Peterson Homes
Interior Designer: Francesca Owens
Photographers: Ashley Avila Photography, Bill Hebert, & FulView
Capped by a picturesque double chimney and distinguished by its distinctive roof lines and patterned brick, stone and siding, Rookwood draws inspiration from Tudor and Shingle styles, two of the world’s most enduring architectural forms. Popular from about 1890 through 1940, Tudor is characterized by steeply pitched roofs, massive chimneys, tall narrow casement windows and decorative half-timbering. Shingle’s hallmarks include shingled walls, an asymmetrical façade, intersecting cross gables and extensive porches. A masterpiece of wood and stone, there is nothing ordinary about Rookwood, which combines the best of both worlds.
Once inside the foyer, the 3,500-square foot main level opens with a 27-foot central living room with natural fireplace. Nearby is a large kitchen featuring an extended island, hearth room and butler’s pantry with an adjacent formal dining space near the front of the house. Also featured is a sun room and spacious study, both perfect for relaxing, as well as two nearby garages that add up to almost 1,500 square foot of space. A large master suite with bath and walk-in closet which dominates the 2,700-square foot second level which also includes three additional family bedrooms, a convenient laundry and a flexible 580-square-foot bonus space. Downstairs, the lower level boasts approximately 1,000 more square feet of finished space, including a recreation room, guest suite and additional storage.
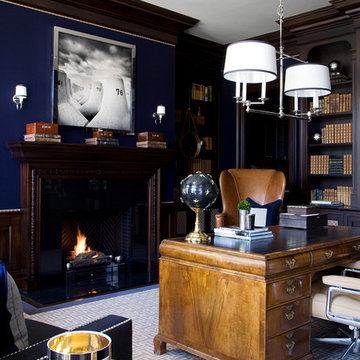
Masculine home office. Photographed by Don Freeman
Inspiration pour un grand bureau traditionnel avec une bibliothèque ou un coin lecture, un mur bleu, moquette, une cheminée standard, un manteau de cheminée en bois, un bureau indépendant et un sol beige.
Inspiration pour un grand bureau traditionnel avec une bibliothèque ou un coin lecture, un mur bleu, moquette, une cheminée standard, un manteau de cheminée en bois, un bureau indépendant et un sol beige.
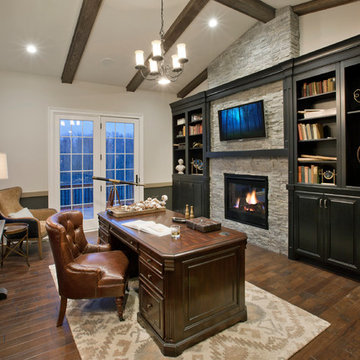
Taylor Photography
Idée de décoration pour un bureau tradition avec un mur gris, parquet foncé, une cheminée standard, un manteau de cheminée en pierre et un bureau indépendant.
Idée de décoration pour un bureau tradition avec un mur gris, parquet foncé, une cheminée standard, un manteau de cheminée en pierre et un bureau indépendant.
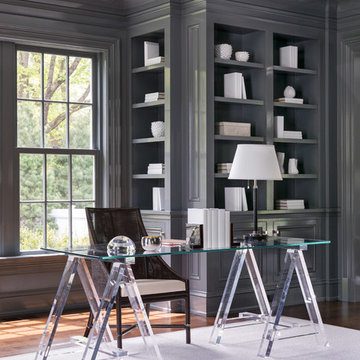
Exemple d'un grand bureau chic avec une bibliothèque ou un coin lecture, un mur gris, parquet foncé, une cheminée standard, un manteau de cheminée en pierre, un bureau indépendant et un sol marron.
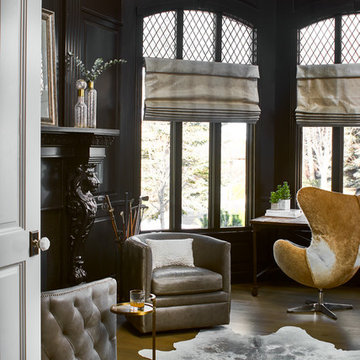
Cette image montre un grand bureau traditionnel avec un mur noir, un sol en bois brun, une cheminée standard, un manteau de cheminée en bois, un bureau indépendant et un sol marron.

Aménagement d'un grand bureau classique avec un mur marron, un sol en bois brun, une cheminée standard, un manteau de cheminée en pierre, un bureau intégré et un sol marron.
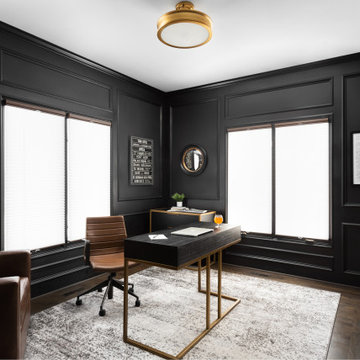
The bones were great (architectural details and bold color choice) so all it took was the right furniture and finishing touches to make it a functional and beautiful home office.
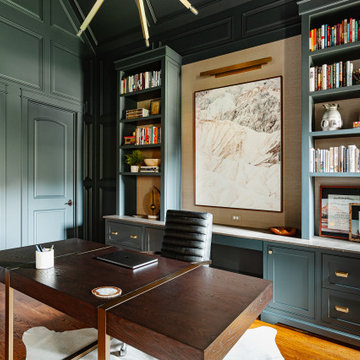
Idée de décoration pour un bureau tradition de taille moyenne avec un mur vert, un sol en bois brun, une cheminée standard, un manteau de cheminée en pierre, un bureau indépendant, un sol marron, un plafond voûté et du lambris.
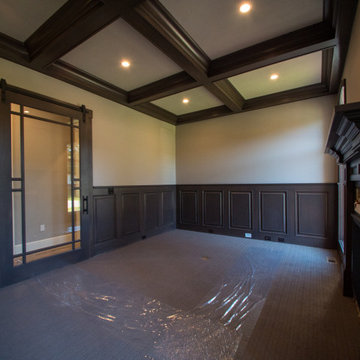
Custom barn door and wood paneling in this sophisticated home office. Complete with gas fireplace!
Idée de décoration pour un bureau tradition avec moquette, une cheminée standard, un manteau de cheminée en bois, poutres apparentes et du lambris.
Idée de décoration pour un bureau tradition avec moquette, une cheminée standard, un manteau de cheminée en bois, poutres apparentes et du lambris.
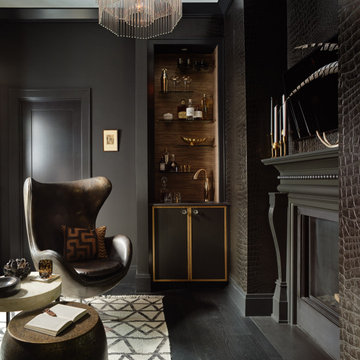
Exemple d'un bureau chic de taille moyenne avec un mur noir, parquet foncé, une cheminée double-face, un manteau de cheminée en bois et un sol noir.
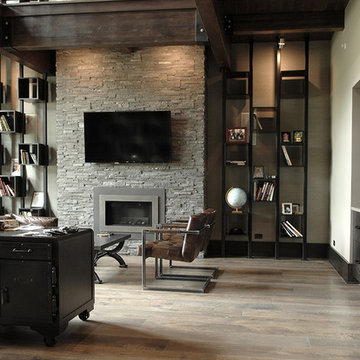
Industrial, Zen and craftsman influences harmoniously come together in one jaw-dropping design. Windows and galleries let natural light saturate the open space and highlight rustic wide-plank floors. Floor: 9-1/2” wide-plank Vintage French Oak Rustic Character Victorian Collection hand scraped pillowed edge color Komaco Satin Hardwax Oil. For more information please email us at: sales@signaturehardwoods.com
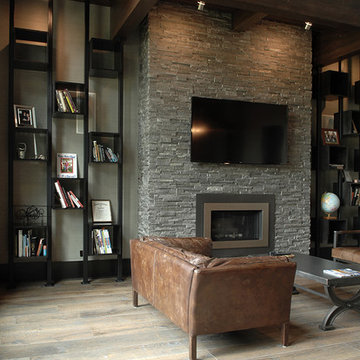
Industrial, Zen and craftsman influences harmoniously come together in one jaw-dropping design. Windows and galleries let natural light saturate the open space and highlight rustic wide-plank floors. Floor: 9-1/2” wide-plank Vintage French Oak Rustic Character Victorian Collection hand scraped pillowed edge color Komaco Satin Hardwax Oil. For more information please email us at: sales@signaturehardwoods.com

Matthew Niemann Photography
www.matthewniemann.com
Idées déco pour un bureau classique avec un mur blanc, parquet clair, une cheminée standard, un manteau de cheminée en pierre, un bureau indépendant et un sol beige.
Idées déco pour un bureau classique avec un mur blanc, parquet clair, une cheminée standard, un manteau de cheminée en pierre, un bureau indépendant et un sol beige.
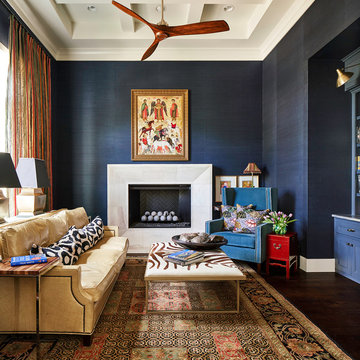
Fabulous home office with walls covered in dark blue grasscloth. Photo by Matthew Niemann
Inspiration pour un grand bureau traditionnel avec un mur bleu, parquet foncé, une cheminée standard, un manteau de cheminée en pierre et un bureau intégré.
Inspiration pour un grand bureau traditionnel avec un mur bleu, parquet foncé, une cheminée standard, un manteau de cheminée en pierre et un bureau intégré.
Idées déco de bureaux noirs avec tous types de manteaux de cheminée
1