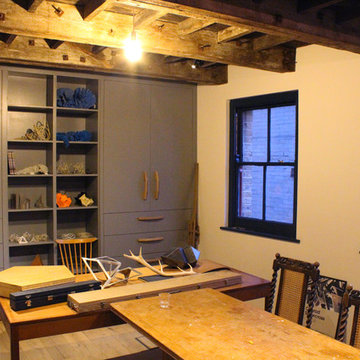Idées déco de bureaux oranges de type studio
Trier par :
Budget
Trier par:Populaires du jour
1 - 20 sur 144 photos
1 sur 3
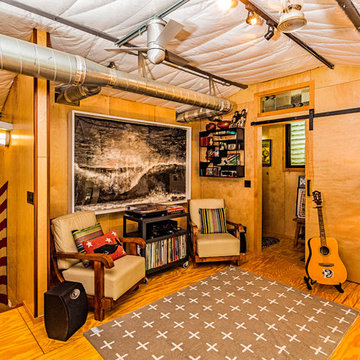
PixelProFoto
Exemple d'un petit bureau rétro de type studio avec un sol en contreplaqué, un sol jaune, aucune cheminée et un mur marron.
Exemple d'un petit bureau rétro de type studio avec un sol en contreplaqué, un sol jaune, aucune cheminée et un mur marron.
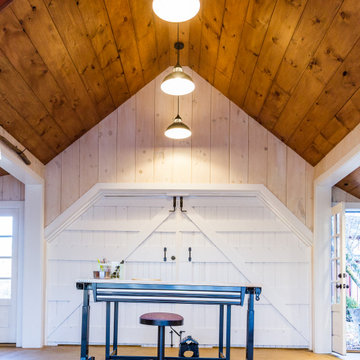
An outdated barn transformed into a Pottery Barn-inspired space, blending vintage charm with modern elegance.
Cette image montre un bureau rustique de taille moyenne et de type studio avec un mur blanc, sol en béton ciré, aucune cheminée, un bureau indépendant, poutres apparentes et du lambris de bois.
Cette image montre un bureau rustique de taille moyenne et de type studio avec un mur blanc, sol en béton ciré, aucune cheminée, un bureau indépendant, poutres apparentes et du lambris de bois.
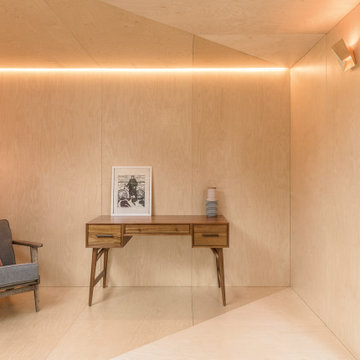
Plywood Clad interior with flanking skylit passage
Aménagement d'un petit bureau scandinave de type studio avec un mur beige, un sol en contreplaqué, un bureau indépendant et un sol beige.
Aménagement d'un petit bureau scandinave de type studio avec un mur beige, un sol en contreplaqué, un bureau indépendant et un sol beige.
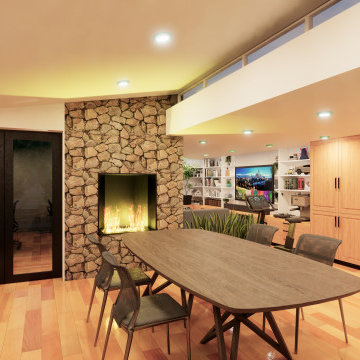
Evening view over the meeting table, feature fireplace and into the family room area.
Aménagement d'un bureau contemporain de taille moyenne et de type studio avec un manteau de cheminée en pierre.
Aménagement d'un bureau contemporain de taille moyenne et de type studio avec un manteau de cheminée en pierre.
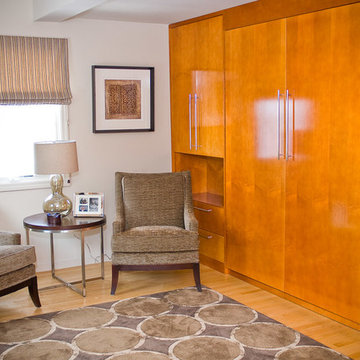
Violet Marsh Photography
Aménagement d'un bureau contemporain de taille moyenne et de type studio avec un mur beige, parquet clair, aucune cheminée et un bureau intégré.
Aménagement d'un bureau contemporain de taille moyenne et de type studio avec un mur beige, parquet clair, aucune cheminée et un bureau intégré.
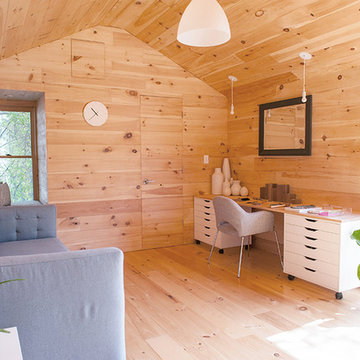
Inspiration pour un petit bureau design de type studio avec parquet clair, aucune cheminée et un bureau indépendant.

Incorporating bold colors and patterns, this project beautifully reflects our clients' dynamic personalities. Clean lines, modern elements, and abundant natural light enhance the home, resulting in a harmonious fusion of design and personality.
This home office boasts a beautiful fireplace and sleek and functional furniture, exuding an atmosphere of productivity and focus. The addition of an elegant corner chair invites moments of relaxation amidst work.
---
Project by Wiles Design Group. Their Cedar Rapids-based design studio serves the entire Midwest, including Iowa City, Dubuque, Davenport, and Waterloo, as well as North Missouri and St. Louis.
For more about Wiles Design Group, see here: https://wilesdesigngroup.com/
To learn more about this project, see here: https://wilesdesigngroup.com/cedar-rapids-modern-home-renovation
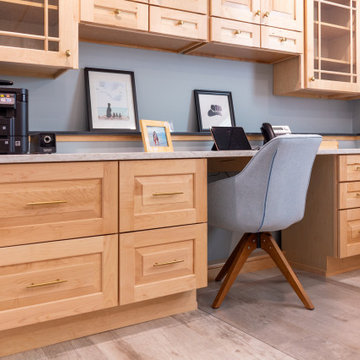
His and Hers Home office & recording Space.
Aménagement d'un bureau craftsman de taille moyenne et de type studio avec un mur bleu, un sol en carrelage de porcelaine, un bureau intégré, un sol beige et un plafond décaissé.
Aménagement d'un bureau craftsman de taille moyenne et de type studio avec un mur bleu, un sol en carrelage de porcelaine, un bureau intégré, un sol beige et un plafond décaissé.

Our Carmel design-build studio was tasked with organizing our client’s basement and main floor to improve functionality and create spaces for entertaining.
In the basement, the goal was to include a simple dry bar, theater area, mingling or lounge area, playroom, and gym space with the vibe of a swanky lounge with a moody color scheme. In the large theater area, a U-shaped sectional with a sofa table and bar stools with a deep blue, gold, white, and wood theme create a sophisticated appeal. The addition of a perpendicular wall for the new bar created a nook for a long banquette. With a couple of elegant cocktail tables and chairs, it demarcates the lounge area. Sliding metal doors, chunky picture ledges, architectural accent walls, and artsy wall sconces add a pop of fun.
On the main floor, a unique feature fireplace creates architectural interest. The traditional painted surround was removed, and dark large format tile was added to the entire chase, as well as rustic iron brackets and wood mantel. The moldings behind the TV console create a dramatic dimensional feature, and a built-in bench along the back window adds extra seating and offers storage space to tuck away the toys. In the office, a beautiful feature wall was installed to balance the built-ins on the other side. The powder room also received a fun facelift, giving it character and glitz.
---
Project completed by Wendy Langston's Everything Home interior design firm, which serves Carmel, Zionsville, Fishers, Westfield, Noblesville, and Indianapolis.
For more about Everything Home, see here: https://everythinghomedesigns.com/
To learn more about this project, see here:
https://everythinghomedesigns.com/portfolio/carmel-indiana-posh-home-remodel
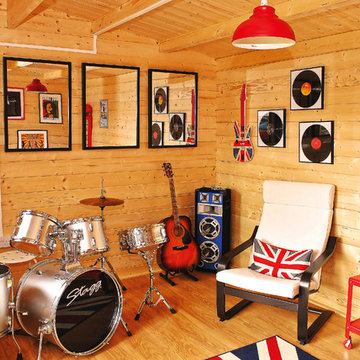
Music Studio
Réalisation d'un bureau chalet de taille moyenne et de type studio avec un sol en vinyl.
Réalisation d'un bureau chalet de taille moyenne et de type studio avec un sol en vinyl.
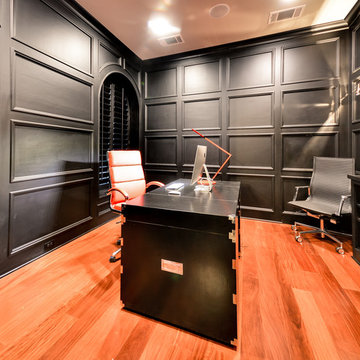
Purser Architectural Custom Home Design
Built by Sprouse House Custom Homes
Photographer: Keven Alvarado
Cette image montre un grand bureau design de type studio avec un mur noir, un sol en bois brun, un bureau indépendant et un sol marron.
Cette image montre un grand bureau design de type studio avec un mur noir, un sol en bois brun, un bureau indépendant et un sol marron.
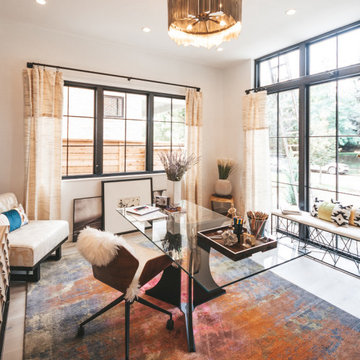
Our Denver studio designed the office area for the Designer Showhouse, and it’s all about female empowerment. Our design language expresses a powerful, well-traveled woman who is also the head of a family and creates subtle, calm strength and harmony. The decor used to achieve the idea is a medley of color, patterns, sleek furniture, and a built-in library that is busy, chaotic, and yet calm and organized.
---
Project designed by Denver, Colorado interior designer Margarita Bravo. She serves Denver as well as surrounding areas such as Cherry Hills Village, Englewood, Greenwood Village, and Bow Mar.
For more about MARGARITA BRAVO, click here: https://www.margaritabravo.com/
To learn more about this project, click here:
https://www.margaritabravo.com/portfolio/denver-office-design-woman/

Contemporary designer office constructed in SE26 conservation area. Functional and stylish.
Inspiration pour un bureau design de taille moyenne et de type studio avec un mur blanc, un bureau indépendant, un sol blanc, un sol en carrelage de céramique, un plafond en lambris de bois et du lambris.
Inspiration pour un bureau design de taille moyenne et de type studio avec un mur blanc, un bureau indépendant, un sol blanc, un sol en carrelage de céramique, un plafond en lambris de bois et du lambris.
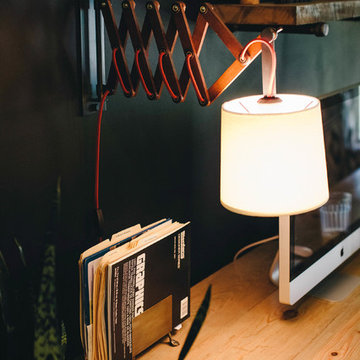
We had a great time styling all of the quirky decorative objects and artwork on the shelves and throughout the office space. Great way to show off the awesome personalities of the group. - Photography by Anne Simone
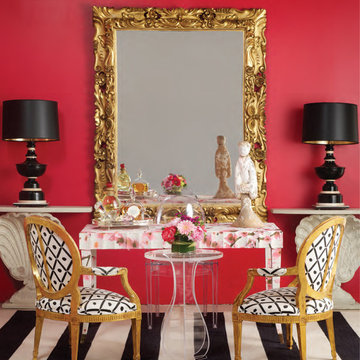
This home was office done by Weaver Design Group for the project of "Antiques in Modern Design". The walls are painted in a vibrant pink to offset the black and grey used in the consoles and lamps. The 17th century baroque gilt wood mirror gives weight to an otherwise light and airy room. The pair of Louis XV armchairs sit in front of a modern desk covered in a floral wallpaper. The shell consoles against the wall are wonderfully carved wooden consoles in the form of shells and can be used in a multitude of spaces such as a dining hall or an entrance room or anywhere one pleases. The statue of a lady from the Han dynasty period completes the feminine touch.
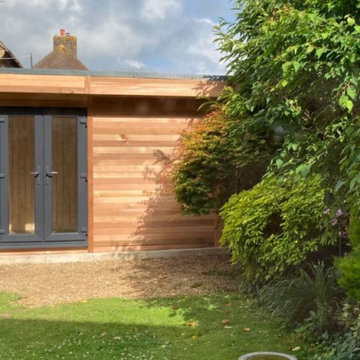
Mrs W contacted Garden Retreat and was interested in our range of Contemporary Garden Offices to provide counselling services in her quite and peaceful garden. More importantly the saving on renting a room to provide these services are a significant saving and adds value to there home in the future.
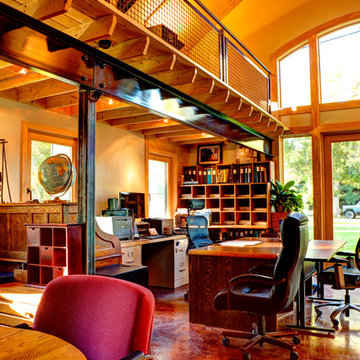
Jim Wells Photography - a look into the full vaulted space with the mezzanine that wraps around the perimeter of the room.
Idée de décoration pour un grand bureau design de type studio avec sol en béton ciré, un bureau indépendant et un mur beige.
Idée de décoration pour un grand bureau design de type studio avec sol en béton ciré, un bureau indépendant et un mur beige.
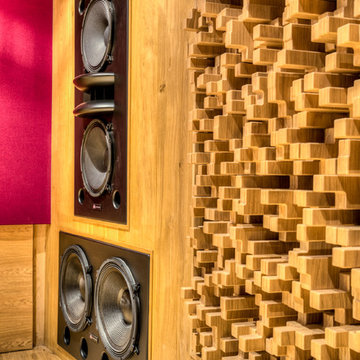
An efficient, well constructed recording studio utilizing professional acoustic construction finishes.
Exemple d'un grand bureau tendance de type studio avec un mur rouge, un sol en bois brun, aucune cheminée, un bureau indépendant et un sol marron.
Exemple d'un grand bureau tendance de type studio avec un mur rouge, un sol en bois brun, aucune cheminée, un bureau indépendant et un sol marron.
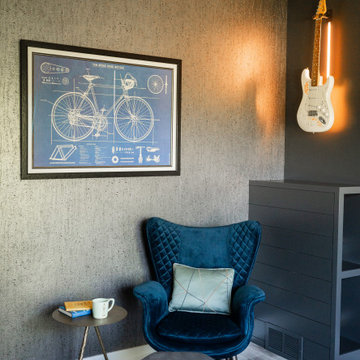
This home was redesigned to reflect the homeowners' personalities through intentional and bold design choices, resulting in a visually appealing and powerfully expressive environment.
In the home office, a sleek table is a focal point, complemented by a plush armchair and ottoman, providing comfort and style. Elegant decor, including captivating artwork and guitars adorning the walls, transforms the space into a harmonious blend of functionality and personal expression.
---Project by Wiles Design Group. Their Cedar Rapids-based design studio serves the entire Midwest, including Iowa City, Dubuque, Davenport, and Waterloo, as well as North Missouri and St. Louis.
For more about Wiles Design Group, see here: https://wilesdesigngroup.com/
To learn more about this project, see here: https://wilesdesigngroup.com/cedar-rapids-bold-home-transformation
Idées déco de bureaux oranges de type studio
1
