Idées déco de bureaux avec différents designs de plafond
Trier par :
Budget
Trier par:Populaires du jour
1 - 20 sur 2 326 photos
1 sur 3

The owner also wanted a home office. In order to make this space feel comfortable and warm, we painted the walls with Lick's lovely shade "Pink 02".
Cette image montre un bureau design de taille moyenne avec un mur multicolore, aucune cheminée, un bureau indépendant, un plafond en papier peint et du papier peint.
Cette image montre un bureau design de taille moyenne avec un mur multicolore, aucune cheminée, un bureau indépendant, un plafond en papier peint et du papier peint.

Inspiration pour un bureau marin de taille moyenne avec un mur blanc, un sol en bois brun, aucune cheminée, un bureau intégré, un sol marron et un plafond en lambris de bois.
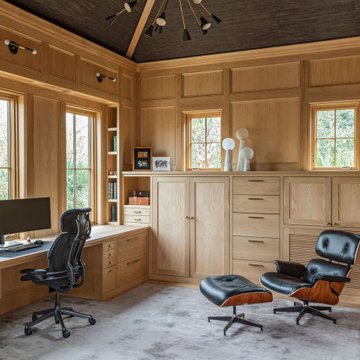
Réalisation d'un grand bureau méditerranéen avec un mur marron, un bureau intégré et un plafond voûté.

The light filled home office overlooks the sunny backyard and pool area. A mid century modern desk steals the spotlight.
Réalisation d'un bureau vintage de taille moyenne avec un mur blanc, un sol en bois brun, un bureau indépendant, un sol marron et poutres apparentes.
Réalisation d'un bureau vintage de taille moyenne avec un mur blanc, un sol en bois brun, un bureau indépendant, un sol marron et poutres apparentes.
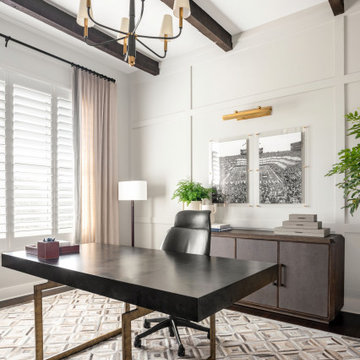
Idées déco pour un bureau classique de taille moyenne avec un mur gris, parquet foncé, un bureau indépendant, poutres apparentes et du lambris.
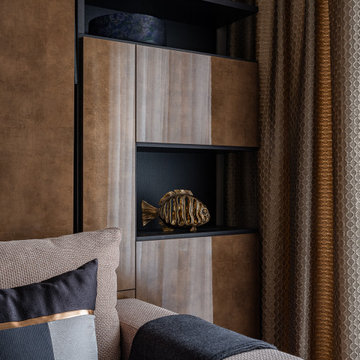
Дизайн-проект реализован Архитектором-Дизайнером Екатериной Ялалтыновой. Комплектация и декорирование - Бюро9.
Cette photo montre un bureau de taille moyenne avec un mur beige, un sol en bois brun, un bureau indépendant, un sol marron et un plafond décaissé.
Cette photo montre un bureau de taille moyenne avec un mur beige, un sol en bois brun, un bureau indépendant, un sol marron et un plafond décaissé.

This property was transformed from an 1870s YMCA summer camp into an eclectic family home, built to last for generations. Space was made for a growing family by excavating the slope beneath and raising the ceilings above. Every new detail was made to look vintage, retaining the core essence of the site, while state of the art whole house systems ensure that it functions like 21st century home.
This home was featured on the cover of ELLE Décor Magazine in April 2016.
G.P. Schafer, Architect
Rita Konig, Interior Designer
Chambers & Chambers, Local Architect
Frederika Moller, Landscape Architect
Eric Piasecki, Photographer
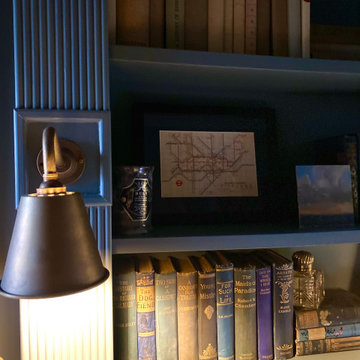
Previously an unused fully tiled shower room we stripped back to the existing stone walls and reinuslated and plastered. Reinstalled period plaster cornice and timber skirtings. Bespoke built-in bookshelves, home bar, and recess display. Procured antique navy leather topped desk and gilt convex mirror. The room houses the owners extensive art collection and sports a high gloss ochre ceiling to reflect light on the dark saturated navy blue walls. A dark oak shutter keeps light out to make the space easy to work in for video meetings. New pure wool cream carpet for softness underfoot as well as a new cast iron antiqued pewter radiator for warmth.
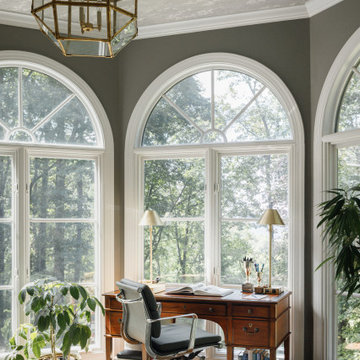
A formerly outdated sunroom/home office is updated with all new finishes and decor to create a welcoming home workspace with a comfortable seating area to be enjoyed by all family members

A study nook and a reading nook make the most f a black wall in the compact living area
Exemple d'un bureau tendance de taille moyenne avec un mur bleu, parquet clair, un bureau intégré, un sol beige et un plafond en bois.
Exemple d'un bureau tendance de taille moyenne avec un mur bleu, parquet clair, un bureau intégré, un sol beige et un plafond en bois.

A complete redesign of what was the guest bedroom to make this into a cosy and stylish home office retreat. The brief was to still use it as a guest bedroom as required and a plush velvet chesterfield style sofabed was included in the design. h
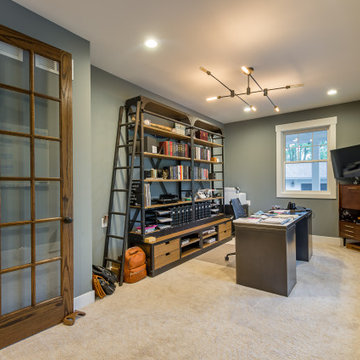
Idées déco pour un bureau campagne de taille moyenne avec un mur gris, moquette, aucune cheminée, un manteau de cheminée en brique, un bureau indépendant, un sol beige, un plafond en papier peint et du papier peint.
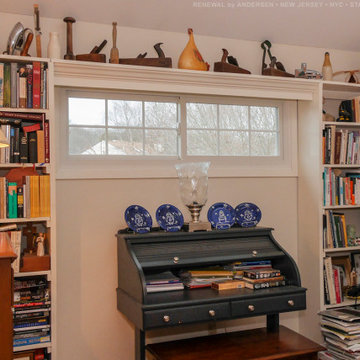
Delightful library-style space with unique sliding window we installed. This long but narrow sliding window looks great above the old-style desk, and surrounded by book cases. Find out more about replacing the windows in your home from Renewal by Andersen New Jersey, New York City, The Bronx and Staten Island.
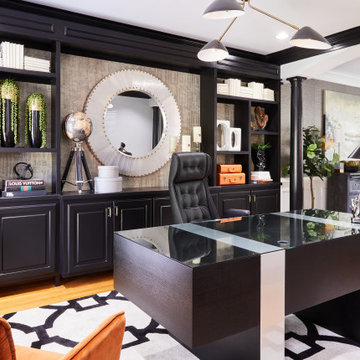
Formal sitting area turned into luxury home office.
Idée de décoration pour un grand bureau tradition avec un mur gris, un sol en bois brun, aucune cheminée, un bureau indépendant, un sol beige, différents designs de plafond et du papier peint.
Idée de décoration pour un grand bureau tradition avec un mur gris, un sol en bois brun, aucune cheminée, un bureau indépendant, un sol beige, différents designs de plafond et du papier peint.

This is a unique multi-purpose space, designed to be both a TV Room and an office for him. We designed a custom modular sofa in the center of the room with movable suede back pillows that support someone facing the TV and can be adjusted to support them if they rotate to face the view across the room above the desk. It can also convert to a chaise lounge and has two pillow backs that can be placed to suite the tall man of the home and another to fit well as his petite wife comfortably when watching TV.
The leather arm chair at the corner windows is a unique ergonomic swivel reclining chair and positioned for TV viewing and easily rotated to take full advantage of the private view at the windows.
The original fine art in this room was created by Tess Muth, San Antonio, TX.

The need for a productive and comfortable space was the motive for the study design. A culmination of ideas supports daily routines from the computer desk for correspondence, the worktable to review documents, or the sofa to read reports. The wood mantel creates the base for the art niche, which provides a space for one homeowner’s taste in modern art to be expressed. Horizontal wood elements are stained for layered warmth from the floor, wood tops, mantel, and ceiling beams. The walls are covered in a natural paper weave with a green tone that is pulled to the built-ins flanking the marble fireplace for a happier work environment. Connections to the outside are a welcome relief to enjoy views to the front, or pass through the doors to the private outdoor patio at the back of the home. The ceiling light fixture has linen panels as a tie to personal ship artwork displayed in the office.

En esta casa pareada hemos reformado siguiendo criterios de eficiencia energética y sostenibilidad.
Aplicando soluciones para aislar el suelo, las paredes y el techo, además de puertas y ventanas. Así conseguimos que no se pierde frío o calor y se mantiene una temperatura agradable sin necesidad de aires acondicionados.
También hemos reciclado bigas, ladrillos y piedra original del edificio como elementos decorativos. La casa de Cobi es un ejemplo de bioarquitectura, eficiencia energética y de cómo podemos contribuir a revertir los efectos del cambio climático.
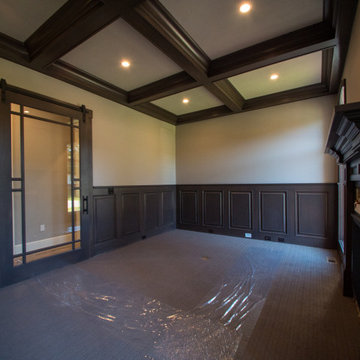
Custom barn door and wood paneling in this sophisticated home office. Complete with gas fireplace!
Idée de décoration pour un bureau tradition avec moquette, une cheminée standard, un manteau de cheminée en bois, poutres apparentes et du lambris.
Idée de décoration pour un bureau tradition avec moquette, une cheminée standard, un manteau de cheminée en bois, poutres apparentes et du lambris.
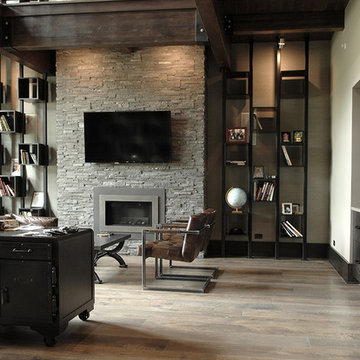
Industrial, Zen and craftsman influences harmoniously come together in one jaw-dropping design. Windows and galleries let natural light saturate the open space and highlight rustic wide-plank floors. Floor: 9-1/2” wide-plank Vintage French Oak Rustic Character Victorian Collection hand scraped pillowed edge color Komaco Satin Hardwax Oil. For more information please email us at: sales@signaturehardwoods.com
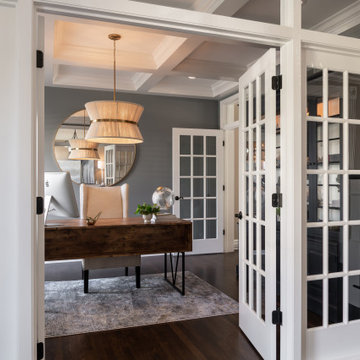
Inspiration pour un bureau traditionnel de taille moyenne avec un mur gris, parquet foncé, un bureau indépendant, un sol marron et un plafond à caissons.
Idées déco de bureaux avec différents designs de plafond
1