Idées déco de caves à vin avec un sol en marbre et un sol beige
Trier par :
Budget
Trier par:Populaires du jour
1 - 20 sur 50 photos
1 sur 3
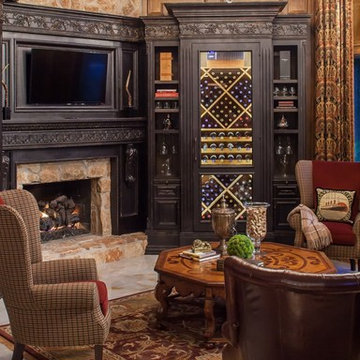
This wine room is decorated with fully stocked wine racks, cozy fireplace, comfy seating, and a central table so that the homeowners can not only enjoy their wine collection but also invite friends around for tasting sessions. The faux wood paint on the walls and antler sconce provide a rustic charm, while complementing the dark ornate custom chilled wine storage, mantle, and entertainment panel. All while providing a beautifully functional space to enjoy their collection of wine, unwind and converse.
For more information about this project please visit: www.gryphonbuilders.com. Or contact Allen Griffin, President of Gryphon Builders, at 713-939-8005 cell or email him at allen@gryphonbuilders.com
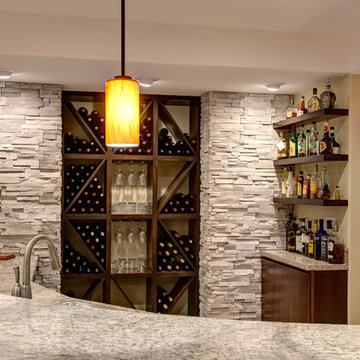
Curved bar topped with granite slab creates a large area for entertainment. Wall of shelves provides ample storage for wine and glassware. Plenty of cabinets and shelves for storage. Tray ceiling adds height in the basement. Tiling creates interesting pattern on the floor. ©Finished Basement Company

Custom designed wine cellar, with barrel brick ceiling detail
Réalisation d'une très grande cave à vin méditerranéenne avec un sol en marbre, des casiers et un sol beige.
Réalisation d'une très grande cave à vin méditerranéenne avec un sol en marbre, des casiers et un sol beige.
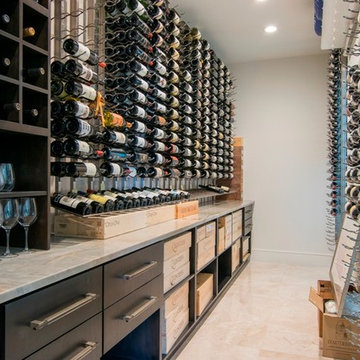
Cette photo montre une grande cave à vin tendance avec un sol en marbre, des casiers et un sol beige.
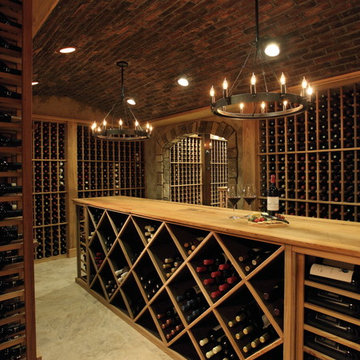
VIEW: From the entry, looking towards the back cellar.
This basement remodel included a complete demo of 75% of the already finished basement. An outdated, full-size kitchen was removed and in place a 7,000 bottle+ wine cellar, bar with full-service function (including refrigerator, dw, cooktop, ovens, and 2 warming drawers), 2 dining rooms, updated bathroom and family area with all new furniture and accessories!
Photography by Chris Little
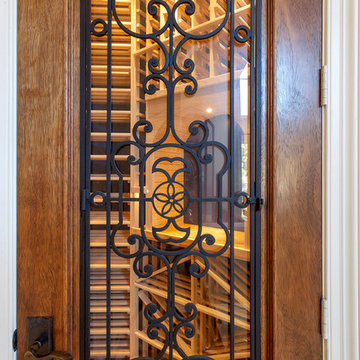
Architectural photography by ibi designs
Réalisation d'une très grande cave à vin méditerranéenne avec un sol en marbre, des casiers et un sol beige.
Réalisation d'une très grande cave à vin méditerranéenne avec un sol en marbre, des casiers et un sol beige.
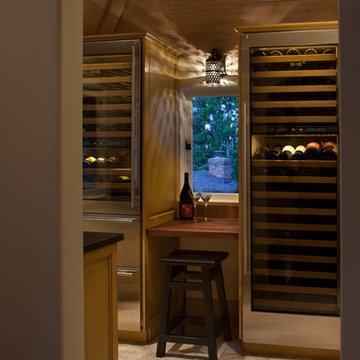
Imagine.....your own wine room. Enjoy the view while sipping wine in this beautiful space
Réalisation d'une petite cave à vin méditerranéenne avec un sol en marbre, un sol beige et un présentoir.
Réalisation d'une petite cave à vin méditerranéenne avec un sol en marbre, un sol beige et un présentoir.
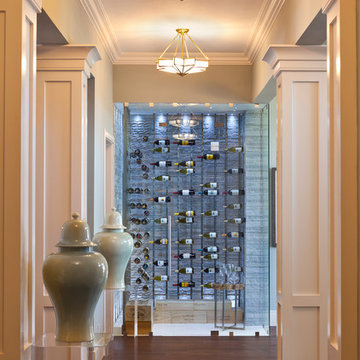
Muted colors lead you to The Victoria, a 5,193 SF model home where architectural elements, features and details delight you in every room. This estate-sized home is located in The Concession, an exclusive, gated community off University Parkway at 8341 Lindrick Lane. John Cannon Homes, newest model offers 3 bedrooms, 3.5 baths, great room, dining room and kitchen with separate dining area. Completing the home is a separate executive-sized suite, bonus room, her studio and his study and 3-car garage.
Gene Pollux Photography
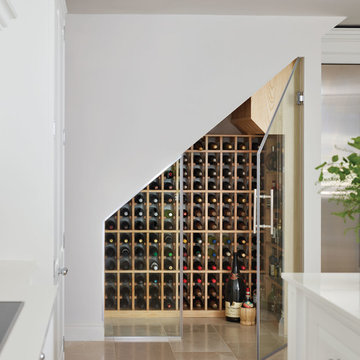
With its carefully sculpted cabinetry and clearly defined zones for cooking, preparation and dining, this family kitchen is perfect for those who are seeking something special. A statement island with bespoke breakfast bar creates an impactful centrepiece.
A key focus was on making the most of even the most awkward spaces. This Sub-Zero wine storage and fridge-freezer gives a beautiful and practical use to this space creating a real talking point at parties.
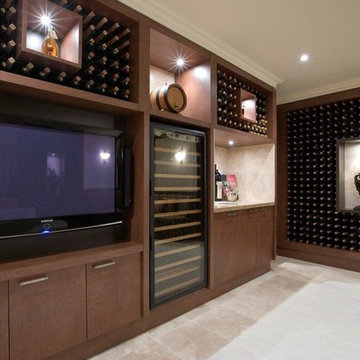
Introducing Verdi Living - one of the classics from Atrium’s prestige collection. When built, The Verdi was heralded as the most luxurious display home ever built in Perth, the Verdi has a majestic street presence reminiscent of Europe’s most stately homes. It is a rare home of timeless elegance and character, and is one of Atrium Homes’ examples of commitment to designing and
building homes of superior quality and distinction. For total sophistication and grand luxury, Verdi Living is without equal. Nothing has been spared in the quest for perfection, from the travertine floor tiles to the sumptuous furnishings and beautiful hand-carved Italian marble statues. From the street the Verdi commands attention, with its imposing facade, wrought iron balustrading, elegantly stepped architectural moldings and Roman columns. Built to the highest of standards by the most experienced craftsmen, the home boasts superior European styling and incorporates the finest materials, finishes and fittings. No detail has been overlooked in the pursuit of luxury and quality. The magnificent, light-filled formal foyer exudes an ambience of classical grandeur, with soaring ceilings and a spectacular Venetian crystal chandelier. The curves of the grand staircase sweep upstairs alongside the spectacular semi-circular glass and stainless steel lift. Another discreet staircase leads from the foyer down to a magnificent fully tiled cellar. Along with floor-to-ceiling storage for over 800 bottles of wine, the cellar provides an intimate lounge area to relax, watch a big screen TV or entertain guests. For true entertainment Hollywood-style, treat your guests to an evening in the big purpose-built home cinema, with its built-in screen, tiered seating and feature ceilings with concealed lighting. The Verdi’s expansive entertaining areas can cater for the largest gathering in sophistication, style and comfort. On formal occasions, the grand dining room and lounge room offer an ambience of elegance and refinement. Deep bulkhead ceilings with internal recess lighting define both areas. The gas log fire in the lounge room offers both classic sophistication and modern comfort. For more relaxed entertaining, an expansive family meals and living area, defined by gracious columns, flows around the magnificent kitchen at the hub of the home. Resplendent and supremely functional, the dream kitchen boasts solid Italian granite, timber cabinetry, stainless steel appliances and plenty of storage, including a walk-in pantry and appliance cupboard. For easy outdoor entertaining, the living area extends to an impressive alfresco area with built-in barbecue, perfect for year-round dining. Take the lift, or choose the curved staircase with its finely crafted Tasmanian Oak and wrought iron balustrade to the private upstairs zones, where a sitting room or retreat with a granite bar opens to the balcony. A private wing contains a library, two big bedrooms, a fully tiled bathroom and a powder room. For those who appreciate true indulgence, the opulent main suite - evocative of an international five-star hotel - will not disappoint. A stunning ceiling dome with a Venetian crystal chandelier adds European finesse, while every comfort has been catered for with quality carpets, formal drapes and a huge walk-in robe. A wall of curved glass separates the bedroom from the luxuriously appointed ensuite, which boasts the finest imported tiling and exclusive handcrafted marble.
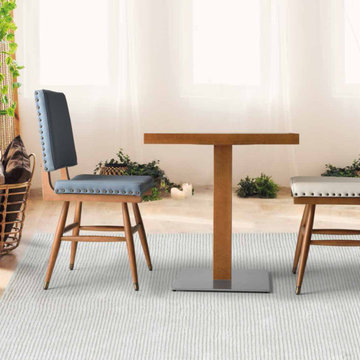
Cette photo montre une petite cave à vin tendance avec un sol en marbre, un présentoir et un sol beige.
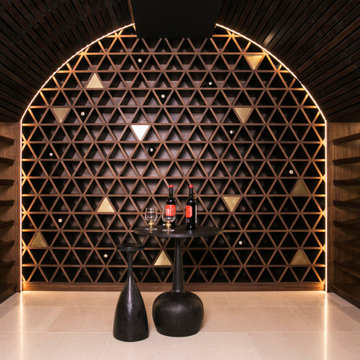
Bespoke walnut wine cellar, designed and created for 2000 wine bottles. We designed in satin brass details to make the feature wall stand out even more.
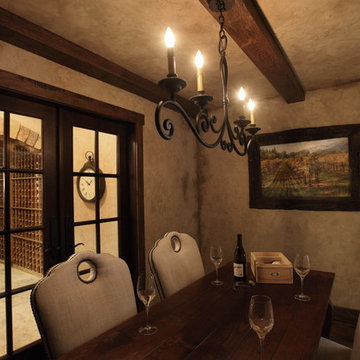
This charming room serves as the tasting room just outside of the cellars. "Ring Chairs" by Century Furniture paired with a custom cherry table.
Photography by Chris Little
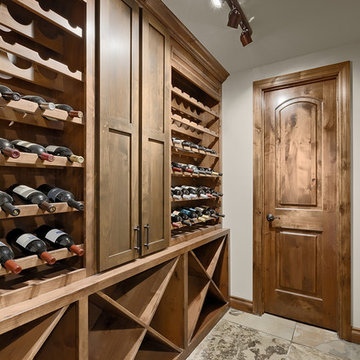
Wine cellar/closet.
photography by D'Arcy Leck
Cette image montre une cave à vin traditionnelle de taille moyenne avec un sol en marbre, des casiers et un sol beige.
Cette image montre une cave à vin traditionnelle de taille moyenne avec un sol en marbre, des casiers et un sol beige.
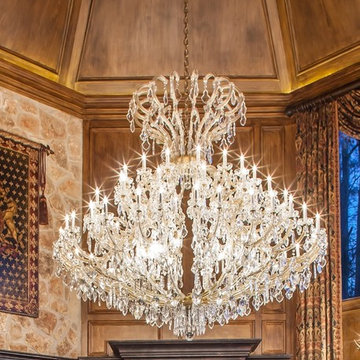
This chandelier was here when the project began. It set the stage for this Gatsby-style transformation that took place so that the homeowners would have an incredible space for entertaining and storing their wine. The walls are finished with a rustic faux wood paint and panel design; this provides charm and fluidity with the rest of the house. The custom chilled wine storage is embodied with ornate trim providing elegance to match the grand chandelier.
Gryphon Builders, as a custom design build firm, can take your current house and your ambitions for it and turn it into an impeccable fluid design, embracing beauty, and functionality of everyday life.
For more information about this project please visit: www.gryphonbuilders.com. Or contact Allen Griffin, President of Gryphon Builders, at 713-939-8005 cell or email him at allen@gryphonbuilders.com
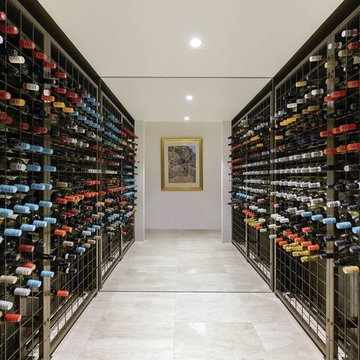
Designer: Jon Friedrich Architects
Cette photo montre une cave à vin tendance de taille moyenne avec un sol en marbre, des casiers et un sol beige.
Cette photo montre une cave à vin tendance de taille moyenne avec un sol en marbre, des casiers et un sol beige.
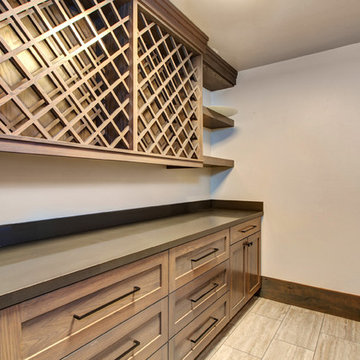
Cette photo montre une cave à vin chic avec un sol en marbre, des casiers losange et un sol beige.
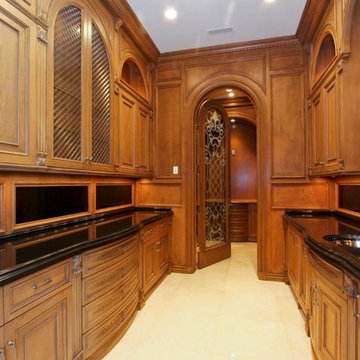
Black Absolute Granite counter
Aménagement d'une grande cave à vin classique avec un sol en marbre et un sol beige.
Aménagement d'une grande cave à vin classique avec un sol en marbre et un sol beige.
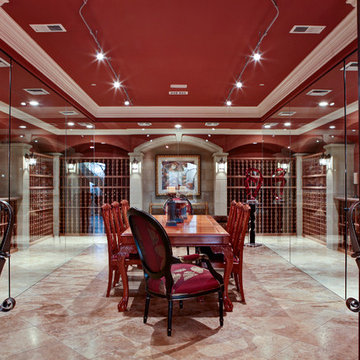
Idées déco pour une très grande cave à vin classique avec un sol en marbre, des casiers et un sol beige.
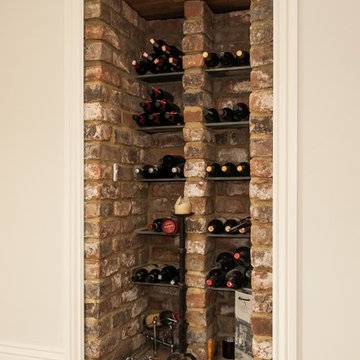
Cette photo montre une grande cave à vin tendance avec un sol en marbre et un sol beige.
Idées déco de caves à vin avec un sol en marbre et un sol beige
1