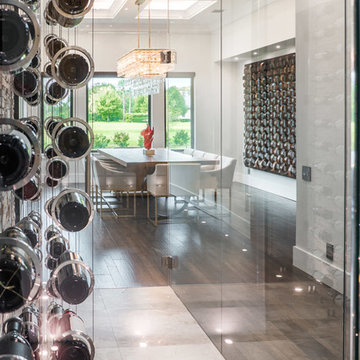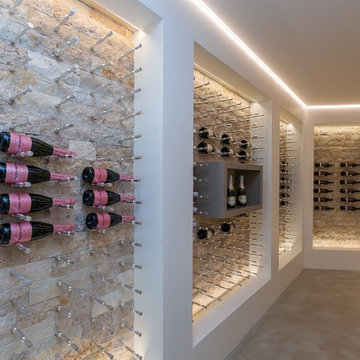Idées déco de caves à vin avec un sol beige et un sol bleu
Trier par :
Budget
Trier par:Populaires du jour
1 - 20 sur 2 012 photos
1 sur 3
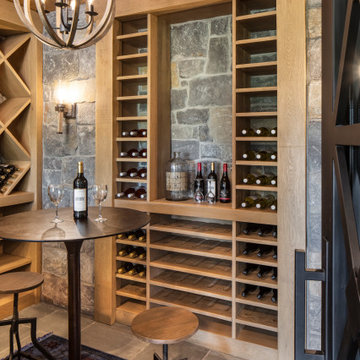
This lovely custom-built home is surrounded by wild prairie and horse pastures. ORIJIN STONE Premium Bluestone Blue Select is used throughout the home; from the front porch & step treads, as a custom fireplace surround, throughout the lower level including the wine cellar, and on the back patio.
LANDSCAPE DESIGN & INSTALL: Original Rock Designs
TILE INSTALL: Uzzell Tile, Inc.
BUILDER: Gordon James
PHOTOGRAPHY: Landmark Photography
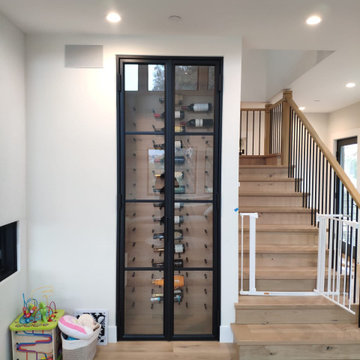
Modern climate-controlled steel window door for a client in Encinitas, CA.
Insulated steel, dual pane glass, weather seals.
Aménagement d'une petite cave à vin contemporaine avec parquet clair, des casiers et un sol beige.
Aménagement d'une petite cave à vin contemporaine avec parquet clair, des casiers et un sol beige.
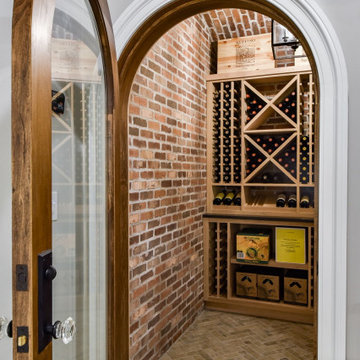
Aménagement d'une cave à vin classique de taille moyenne avec un sol en brique, des casiers et un sol beige.
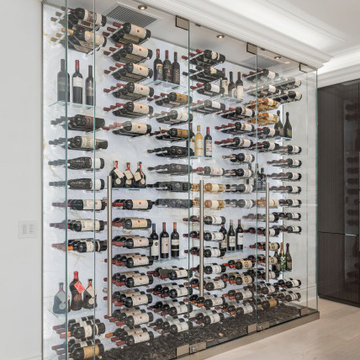
Aluminum pegs, Backlit White Onyx, Black decorative stones, Glass door system
Exemple d'une cave à vin moderne de taille moyenne avec parquet clair, un présentoir et un sol beige.
Exemple d'une cave à vin moderne de taille moyenne avec parquet clair, un présentoir et un sol beige.
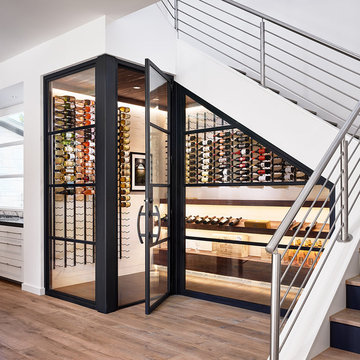
The wine cellar is located under the staircase just off the kitchen.
Inspiration pour une cave à vin design de taille moyenne avec parquet clair, un présentoir et un sol beige.
Inspiration pour une cave à vin design de taille moyenne avec parquet clair, un présentoir et un sol beige.
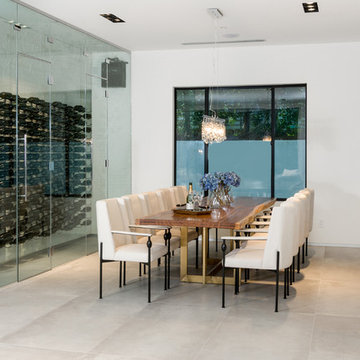
In this home, you'll never have to walk too far for a bottle of wine. Two climate controlled wine cellars hold 1080 total bottles, displayed behind glass for an interactive experience. Both wine displays use Wall Series metal wine racks in 6-foot tall columns and triple deep bottle configuration for max storage capacity. All in Brushed Nickel finish.
Photos by ZenHouse Collective
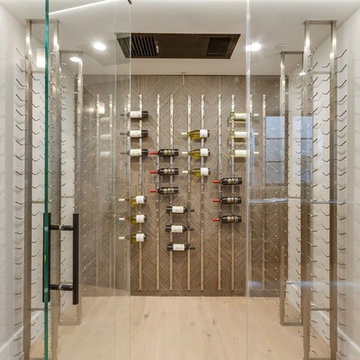
Designed by Design Loft Company
Photos by WALKINTOUR
Réalisation d'une cave à vin design avec parquet clair, des casiers et un sol beige.
Réalisation d'une cave à vin design avec parquet clair, des casiers et un sol beige.
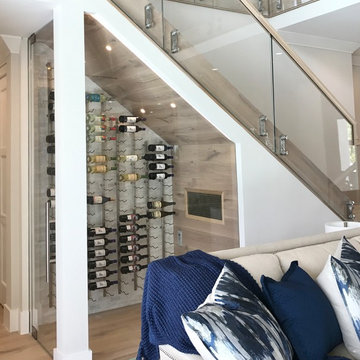
Under the stairs All Glass Wine Cellar with vintage view metal racking, white oak ceiling, wall and flooring.
Idées déco pour une cave à vin bord de mer de taille moyenne avec parquet clair, des casiers et un sol beige.
Idées déco pour une cave à vin bord de mer de taille moyenne avec parquet clair, des casiers et un sol beige.
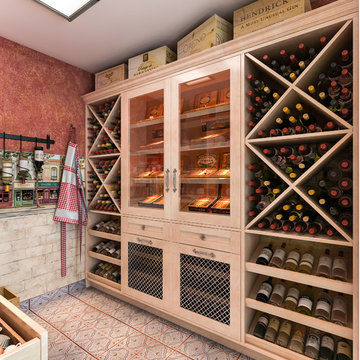
This Tuscan-inspired kitchen pantry feature a variety of pull-out storage options, from classic drawers to shelves and baskets. A dedicated wall for wine storage and a cigar humidor adds sophistication to the space.
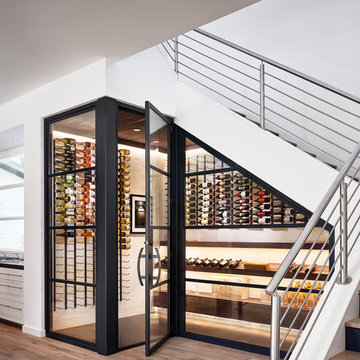
Casey Dunn, Photographer
Cette image montre une cave à vin design avec un présentoir et un sol beige.
Cette image montre une cave à vin design avec un présentoir et un sol beige.
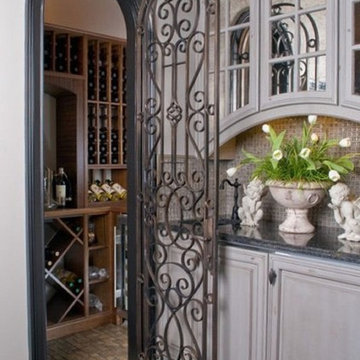
Kessick Wine Cellars designed and built this wine cellar located near the butler’s pantry area of this kitchen. The custom iron gate adds security and visibility to this passive storage wine cellar. The view and proximity of the wine cellar to the kitchen, dining room and entertaining areas of the house makes it an ideal addition to the home. The wine racks are Kessick’s Estate Series and are shipped in fully assembled box construction components, enabling easy installation with that perfect fit and finish.
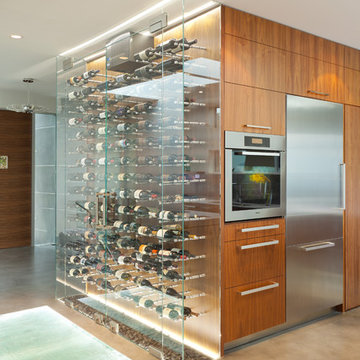
Situated on a challenging sloped lot, an elegant and modern home was achieved with a focus on warm walnut, stainless steel, glass and concrete. Each floor, named Sand, Sea, Surf and Sky, is connected by a floating walnut staircase and an elevator concealed by walnut paneling in the entrance.
The home captures the expansive and serene views of the ocean, with spaces outdoors that incorporate water and fire elements. Ease of maintenance and efficiency was paramount in finishes and systems within the home. Accents of Swarovski crystals illuminate the corridor leading to the master suite and add sparkle to the lighting throughout.
A sleek and functional kitchen was achieved featuring black walnut and charcoal gloss millwork, also incorporating a concealed pantry and quartz surfaces. An impressive wine cooler displays bottles horizontally over steel and walnut, spanning from floor to ceiling.
Features were integrated that capture the fluid motion of a wave and can be seen in the flexible slate on the contoured fireplace, Modular Arts wall panels, and stainless steel accents. The foyer and outer decks also display this sense of movement.
At only 22 feet in width, and 4300 square feet of dramatic finishes, a four car garage that includes additional space for the client's motorcycle, the Wave House was a productive and rewarding collaboration between the client and KBC Developments.
Featured in Homes & Living Vancouver magazine July 2012!
photos by Rob Campbell - www.robcampbellphotography
photos by Tony Puezer - www.brightideaphotography.com
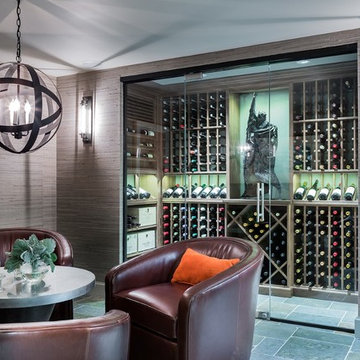
Photography by Michael J. Lee
Idées déco pour une cave à vin classique de taille moyenne avec des casiers et un sol bleu.
Idées déco pour une cave à vin classique de taille moyenne avec des casiers et un sol bleu.
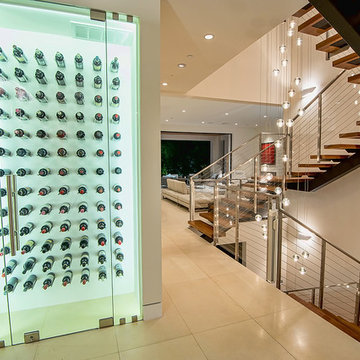
This artistic contemporary home located on the west-side of Los Angeles is a USGBC LEED Silver, 5,351 square foot two-story home including 1,200 square foot basement. Photos by Latham Architectural.
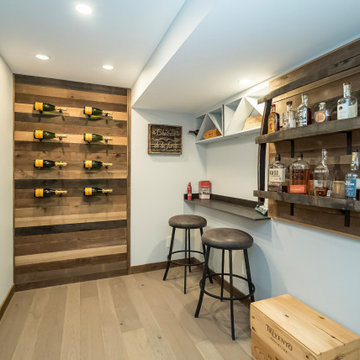
Idée de décoration pour une petite cave à vin tradition avec un sol en vinyl, des casiers et un sol beige.
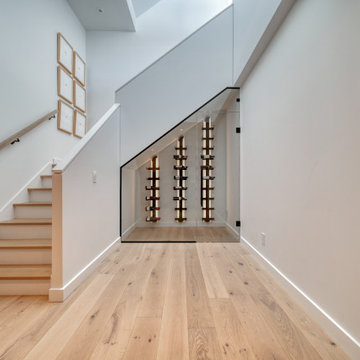
A remodel of the existing basement layout allowed for a separate media room and gave us the opportunity to create this neat little wine room under the stairs. Working with a local metal fabricator, we created custom wine holders to match the modern aesthetic of the home, turning an under-utilized space into a focal point of the home.
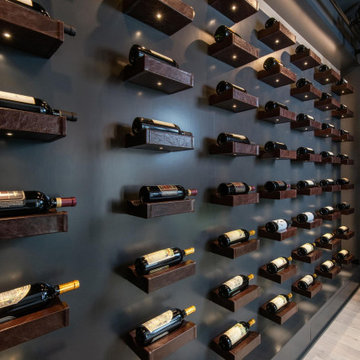
A hit of leather and a lot of luxury combine to create a gorgeous, minimal wine wall that elevates wine storage to art in this Oregon home's lounge.
Cette photo montre une petite cave à vin tendance avec parquet clair, un présentoir et un sol beige.
Cette photo montre une petite cave à vin tendance avec parquet clair, un présentoir et un sol beige.
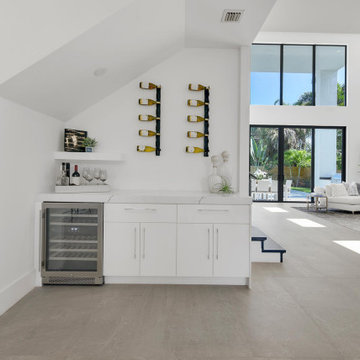
Réalisation d'une petite cave à vin minimaliste avec un sol en carrelage de porcelaine, des casiers et un sol beige.
Idées déco de caves à vin avec un sol beige et un sol bleu
1
