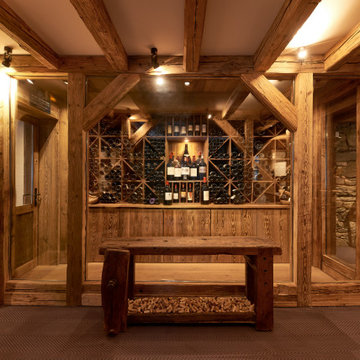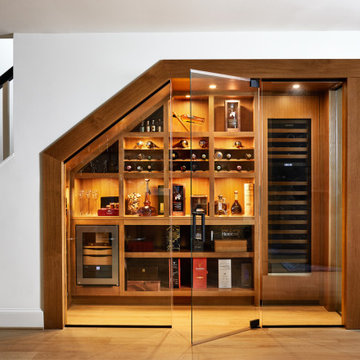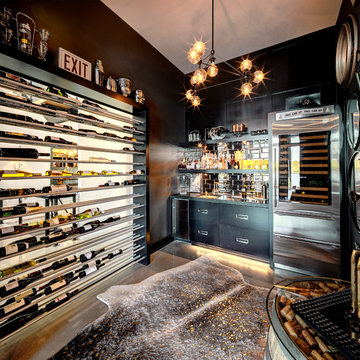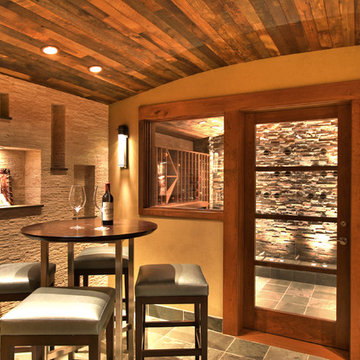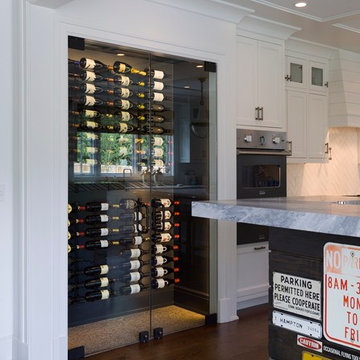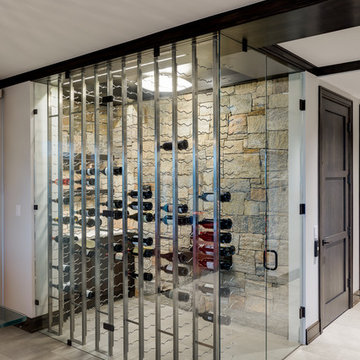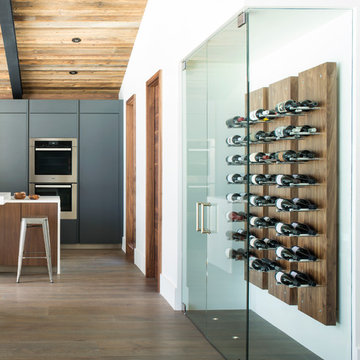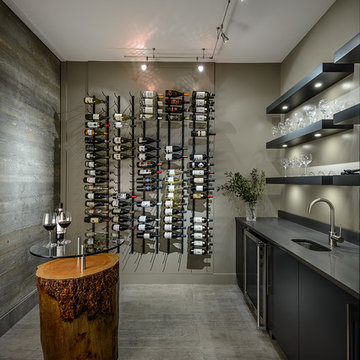Idées déco de caves à vin grises, de couleur bois
Trier par :
Budget
Trier par:Populaires du jour
1 - 20 sur 6 479 photos
1 sur 3
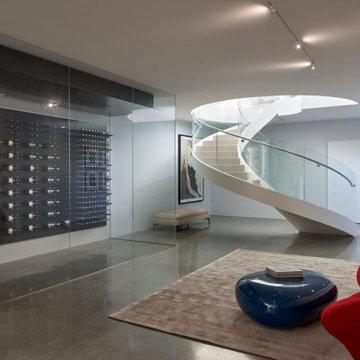
The Atherton House is a family compound for a professional couple in the tech industry, and their two teenage children. After living in Singapore, then Hong Kong, and building homes there, they looked forward to continuing their search for a new place to start a life and set down roots.
The site is located on Atherton Avenue on a flat, 1 acre lot. The neighboring lots are of a similar size, and are filled with mature planting and gardens. The brief on this site was to create a house that would comfortably accommodate the busy lives of each of the family members, as well as provide opportunities for wonder and awe. Views on the site are internal. Our goal was to create an indoor- outdoor home that embraced the benign California climate.
The building was conceived as a classic “H” plan with two wings attached by a double height entertaining space. The “H” shape allows for alcoves of the yard to be embraced by the mass of the building, creating different types of exterior space. The two wings of the home provide some sense of enclosure and privacy along the side property lines. The south wing contains three bedroom suites at the second level, as well as laundry. At the first level there is a guest suite facing east, powder room and a Library facing west.
The north wing is entirely given over to the Primary suite at the top level, including the main bedroom, dressing and bathroom. The bedroom opens out to a roof terrace to the west, overlooking a pool and courtyard below. At the ground floor, the north wing contains the family room, kitchen and dining room. The family room and dining room each have pocketing sliding glass doors that dissolve the boundary between inside and outside.
Connecting the wings is a double high living space meant to be comfortable, delightful and awe-inspiring. A custom fabricated two story circular stair of steel and glass connects the upper level to the main level, and down to the basement “lounge” below. An acrylic and steel bridge begins near one end of the stair landing and flies 40 feet to the children’s bedroom wing. People going about their day moving through the stair and bridge become both observed and observer.
The front (EAST) wall is the all important receiving place for guests and family alike. There the interplay between yin and yang, weathering steel and the mature olive tree, empower the entrance. Most other materials are white and pure.
The mechanical systems are efficiently combined hydronic heating and cooling, with no forced air required.
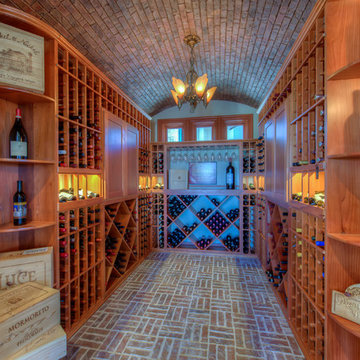
Wine Room, brick floor, brick ceiling, barrel ceiling
Aménagement d'une cave à vin classique avec un sol en brique, un présentoir et un sol rouge.
Aménagement d'une cave à vin classique avec un sol en brique, un présentoir et un sol rouge.
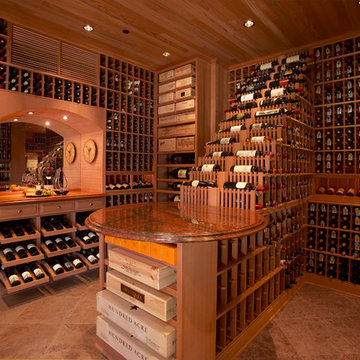
This large custom wine cellar was built in Beverly Hills, Los Angeles, California. This large irregular shaped wine room used All heart redwood wine racking as the wood species throughout. With so many rustic, yet elegant features, this modern and refined custom designed space is a great representation of Vintage Cellars' work as wine cellar builders. With many features including waterfall tier magnum racking, a gorgeous marble countertop centerpiece display, library style floor to ceiling wine racks, as well as wine case storage, horizontal and high reveal displays, and an arch covered mirror and table top, this custom wine cellars is truly a masterpiece.
Vintage Cellars has built gorgeous custom wine cellars and wine storage rooms across the United States and World for over 25 years. We are your go-to business for anything wine cellar and wine storage related! Whether you're interested in a wine closet, wine racking, custom wine racks, a custom wine cellar door, or a cooling system for your existing space, Vintage Cellars has you covered!
We carry all kinds of wine cellar cooling and refrigeration systems, incuding: Breezaire, CellarCool, WhisperKool, Wine Guardian, CellarPro and Commercial systems.
We also carry many types of Wine Refrigerators, Wine Cabinets, and wine racking types, including La Cache, Marvel, N'Finity, Transtherm, Vinotheque, Vintage Series, Credenza, Walk in wine rooms, Climadiff, Riedel, Fontenay, and VintageView.
Vintage Cellars also does work in many styles, including Contemporary and Modern, Rustic, Farmhouse, Traditional, Craftsman, Industrial, Mediterranean, Mid-Century, Industrial and Eclectic.
Some locations we cover often include: San Diego, Rancho Santa Fe, Corona Del Mar, Del Mar, La Jolla, Newport Beach, Newport Coast, Huntington Beach, Del Mar, Solana Beach, Carlsbad, Orange County, Beverly Hills, Malibu, Pacific Palisades, Santa Monica, Bel Air, Los Angeles, Encinitas, Cardiff, Coronado, Manhattan Beach, Palos Verdes, San Marino, Ladera Heights, Santa Monica, Brentwood, Westwood, Hancock Park, Laguna Beach, Crystal Cove, Laguna Niguel, Torrey Pines, Thousand Oaks, Coto De Caza, Coronado Island, San Francisco, Danville, Walnut Creek, Marin, Tiburon, Hillsborough, Berkeley, Oakland, Napa, Sonoma, Agoura Hills, Hollywood Hills, Laurel Canyon, Sausalito, Mill Valley, San Rafael, Piedmont, Paso Robles, Carmel, Pebble Beach
Contact Vintage Cellars today with any of your Wine Cellar needs!
(800) 876-8789
Vintage Cellars
904 Rancheros Drive
San Marcos, California 92069
(800) 876-8789
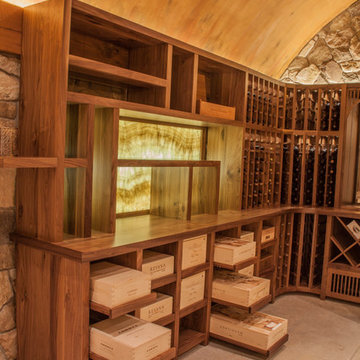
This was a project we worked with Kelly & Stone Architects on. This is a display we built, that houses wine crates. Photo is byTim Stone Photography.
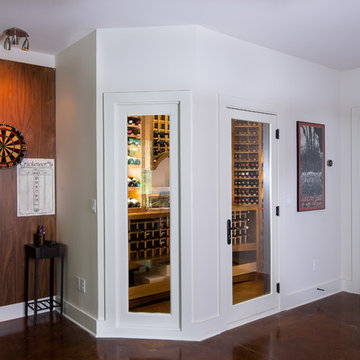
Inspiration pour une petite cave à vin craftsman avec des casiers et sol en béton ciré.
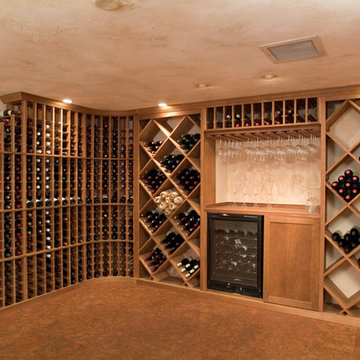
Custom cascade wine racks, vertical display shelves and bulk storage bins add functionality for storing a large collection of wine bottles in this handsome residential wine cellar.
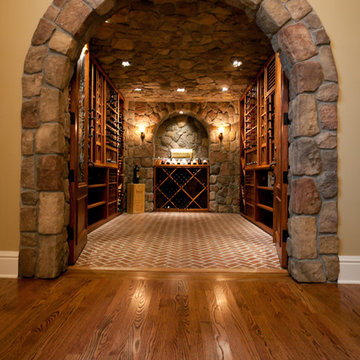
Stone arched wine cellar door with brick floor and mahogany wine racks. Stone arch with main floor wine cellar.
Cette image montre une grande cave à vin design avec un sol en brique et des casiers.
Cette image montre une grande cave à vin design avec un sol en brique et des casiers.
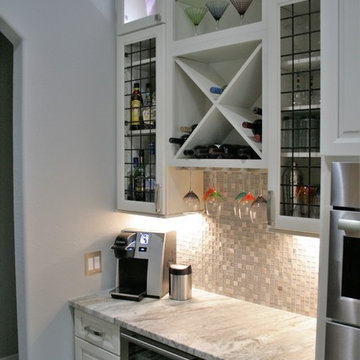
Idées déco pour une grande cave à vin classique avec un sol en carrelage de porcelaine et des casiers losange.
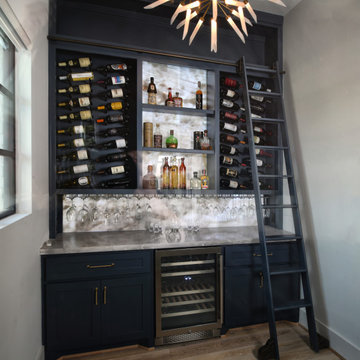
Wine room with rolling ladder, backlit onyx backsplash, chandilier
Exemple d'une cave à vin chic de taille moyenne avec un sol en bois brun, un présentoir et un sol gris.
Exemple d'une cave à vin chic de taille moyenne avec un sol en bois brun, un présentoir et un sol gris.
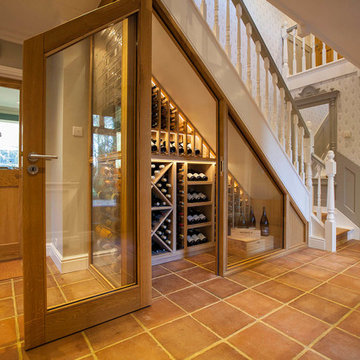
Idées déco pour une petite cave à vin classique avec tomettes au sol, un sol orange et des casiers losange.
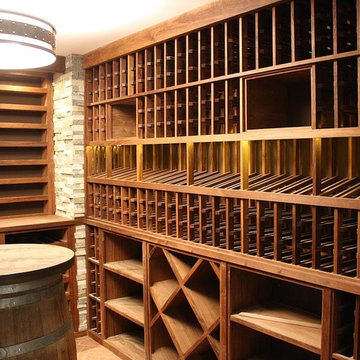
Idées déco pour une grande cave à vin craftsman avec un sol en brique et des casiers.
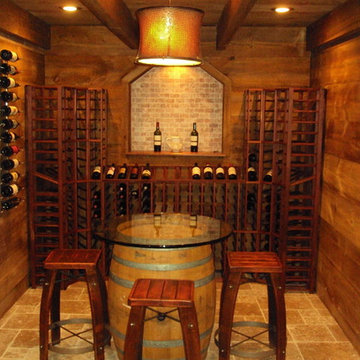
Wine Room Design
Simple, Affordable, and Outrageously Beautiful
You've got the space, you've got the bottles, but you don't have forty-grand laying around in large bills? We don't either. And you don't need to.
Our goal is to provide you with a wine cellar kit that contains all you need to build out your wine cellar, wine closet or mount a wine beam. You will be able to store 1000 bottles in an 8 X 10 space, and be able to further trick it out over time, or store 200 bottles in a wine closet. If you simply need to store a case then grab a beam and you'll have room for that and more. We'll get you started with a stunning, unique and timeless space that doesn't look like you're trying to recreate a Tuscan villa. (If you want to create a Tuscan villa style wine cellar we'd be happy to refer you to someone who can do it.)
EdmundTerrence is a back-to-basics design house.
The beauty is in the wood. The art is in the artist-aged planks. And the satisfaction of raising that room yourself is priceless. Not to mention aHUGE cost-savings.
Our wood is sustainably harvested, and we have deep relationships with our suppliers to insure that they are following the harvesting guidelines we require with each order. Each piece of wood is hand-aged by Terry using a variety of techniques. (Never get close to him when he has the chain.) Each plank in the wine cellar kit is marked for easy installation (our instructions are ridiculously accurate!), and we include a branded "cornerstone" style plank to mark your wine room as an EdmundTerrence original.
Four walls and a ceiling with beams begins the transformation.The racking system completes the unique look. Whether you choose diamonds, individual racks, wine beams or a combination of styles for your wine room design, the installation will be swift (A wine closet can be completed in one day!), and the bottles will be properly stored. Terry creates new racking systems in his sleep - nothing about your wine cellar will look "off-the-rack". Instead, it will be off-the-hook beautiful.
• Available in ‘Rough and Stained’ or ‘Rough, Stained and Aged’
• Reclaimed available upon request
• Wine racks made out of beams
• Diamond boxes to store lots and lots of bottles
• Have an idea for a rack? We can always ask Terry to create a custom wine rack
• All wine rooms come with detailed instructions for prep and installation
• 8' x 10' wine room starting at $5,600.00 plus shipping
• Wine closets starting at $1,500.00 plus shipping
are cut and sized to your specific needs.Everything you need will be shipped to you ready to be installed. Your ultimate satisfaction is our number one priority so we will do everything we can to assist you as you create a one-of-a-kind Edmund Terrence installation in your home. Grab your measuring tape! We can get you one step closer to the designer wine cellar of your dreams at a cost that isn't a nightmare.
Order your Edmund Terrence Wine Room today!
Idées déco de caves à vin grises, de couleur bois
1
