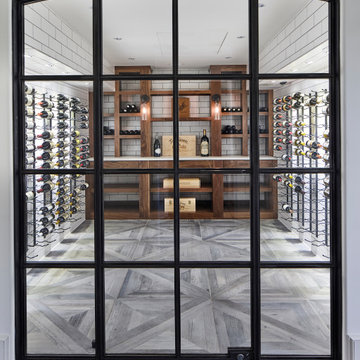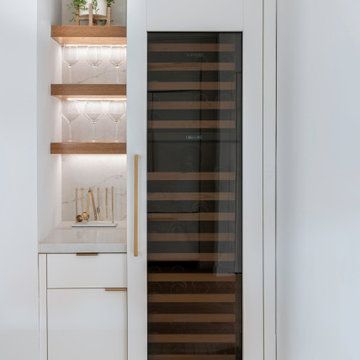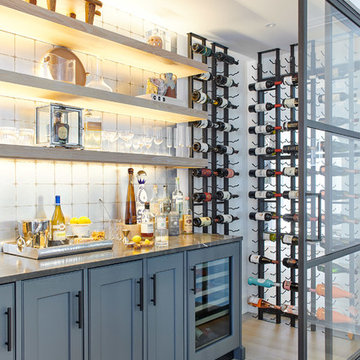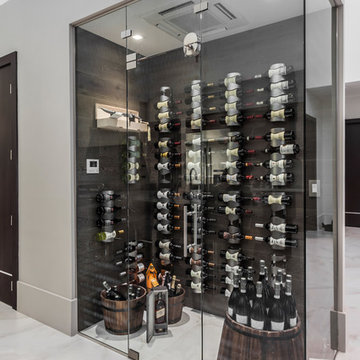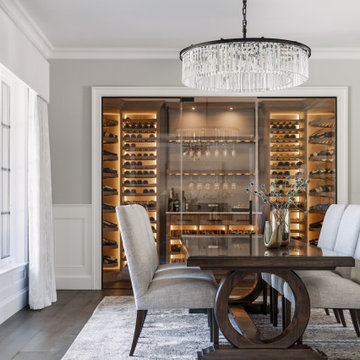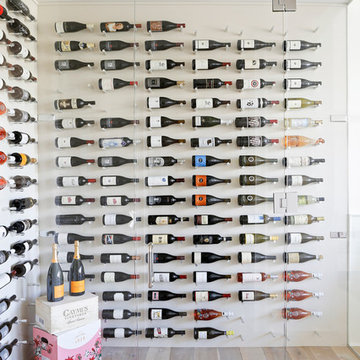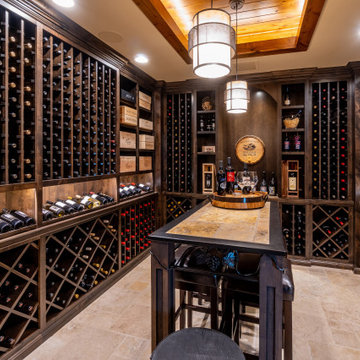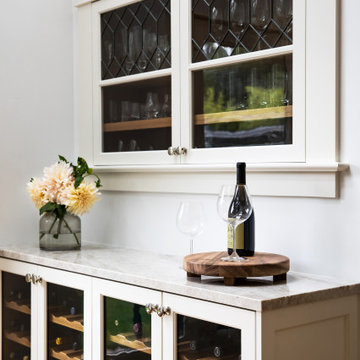Idées déco de caves à vin roses, blanches
Trier par :
Budget
Trier par:Populaires du jour
1 - 20 sur 2 192 photos
1 sur 3
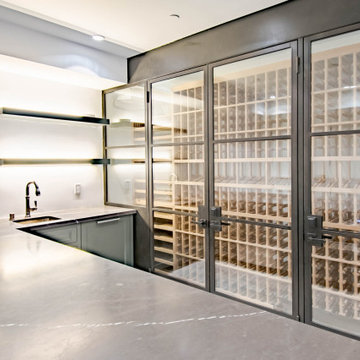
Only two blocks from Hermosa Beach, this 4,600-square foot industrial farmhouse is the perfect space for coastal entertaining. The industrial vibe echoes throughout the 4-bed, 7-bath (counting halves) space; it’s in the interior and exterior metal paneling, the floor-to-ceiling square-paned windows, the built-in-cabinets, the custom millwork, the steel-framed furniture, the whitewashed brick fireplace and the black-painted railings and trim.
A 4-stop elevator descends all the way to the 950-square foot basement, which includes a tiered home-theater, a temperature-controlled, floor-to-ceiling wine wall, a granite bar, and a steel and concrete custom-made ping pong table. Or you can take the elevator all the way up to the 250-square foot rooftop deck, with a hot tub, gorgeous ocean views, and a wall-sized glass door that opens to a cozy entertaining nook with a fireplace. (This house totals over 640-square feet of deck space.)
Shiny surfaces, such as bathroom walls and kitchen backsplash of marble and porcelain subway tiles, keep the industrial feeling consistent throughout the home. The master bath has a freestanding tub with clean lines and metal-plated claws feet—a contemporary take on a classic.
The common spaces are full of light, the floors are largely engineered hardwood, and much of the furniture is custom. The walls are covered in natural fabrics, including silk and grasscloth, and the interior shades, textures and patterns are inspired by the various moods of the ocean. Overall, the space is a perfect metaphor for the ocean—fun but powerful, beautiful in both expected and unexpected ways.
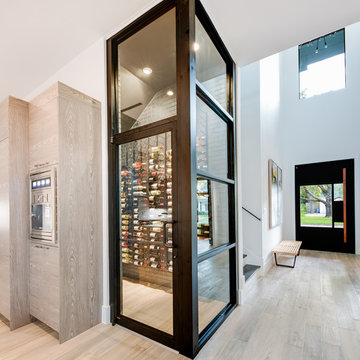
Cette photo montre une cave à vin tendance de taille moyenne avec parquet clair, des casiers et un sol beige.
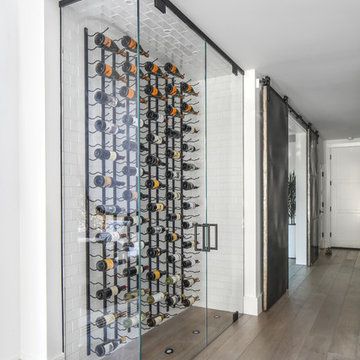
Réalisation d'une cave à vin design avec un sol en bois brun, des casiers et un sol gris.
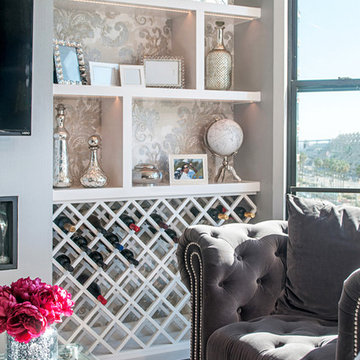
Metro style condo with a transitional feel. Classic feel with touches of sophistication. Electric Fireplace in wall with two walls having special wallpaper to add some texture to the room. Large plank hardwood was added.
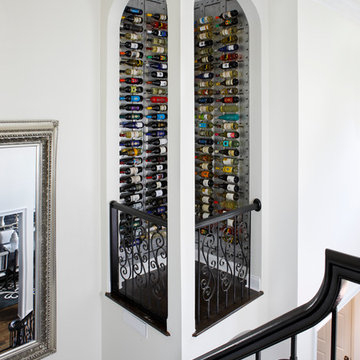
Idées déco pour une grande cave à vin classique avec parquet foncé, un présentoir et un sol noir.
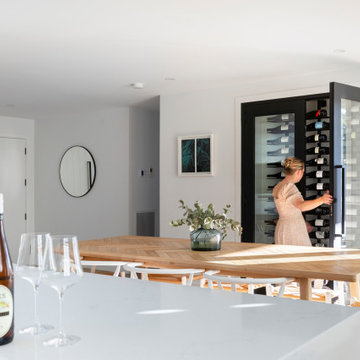
The simple vision to open up this old home in Weston to add an extra bedroom, ensuite, and garage, has resulted in a superb extension, and entire house renovation.
The home was extended out to the side, to include two new bedrooms, an ensuite and walk-in robe, built over a new double garage, whilst the internal remodeling saw the complete opening up of the kitchen, dining and living areas. The living area flows onto a new deck and pergola that overlooks stuning gardens, including a fire-pit and semi-round, stone clad seating area.
Designed and built with the clients love of entertaining in mind, the house also features a custom built wine cellar with bold, double glazed, black doors off the dining area, as well as a built-in gas fireplace, and a beautiful, open kitchen, with a large, uninterrupted island bench.
The build was structurally complex, with the added challenge of unseasonal rain adding to the already large amount of excavation required to achieve the lower-level garage. Throughout the build, New Spaces worked closely with architect Zok Designs and engineers to maximise the structural integrity of the extension and the existing home, and provide the owners with additional garage storage.
New Spaces worked closely with the owners throughout the build to accomodate a large number of design and finish changes, as well as scope changes, to ensure that we delivered a polished, turn-key house that our clients are now so proud to call their home.
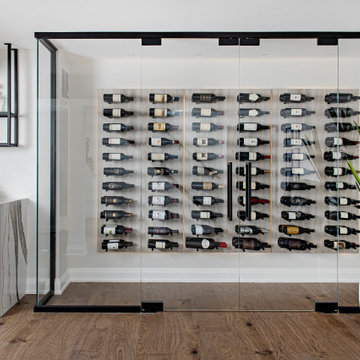
Cette photo montre une grande cave à vin tendance avec un sol en bois brun et des casiers.
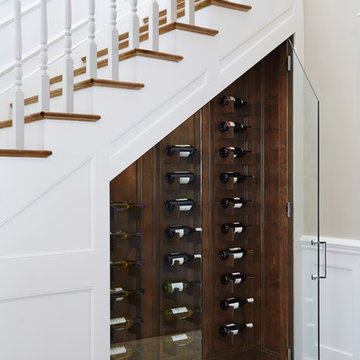
Exemple d'une cave à vin chic de taille moyenne avec un sol en carrelage de porcelaine, des casiers losange et un sol beige.
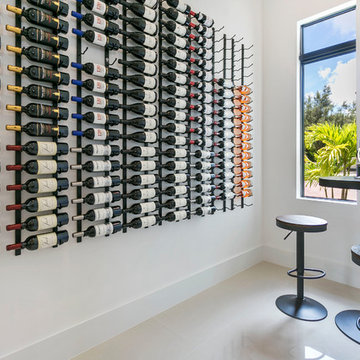
Idée de décoration pour une cave à vin design avec des casiers et un sol beige.
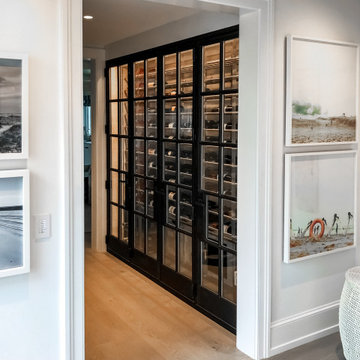
This hallway cellar is tucked away on the charming island of Nantucket. Architectural Plastics designed and built acrylic wine racks with steel rods to support the wine bottles.
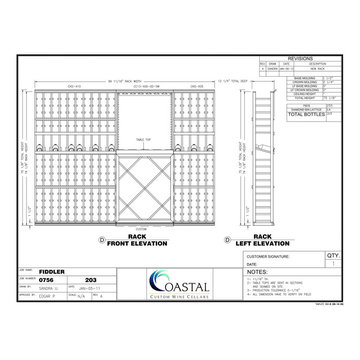
This is the CAD drawing for Elevation D. We incorporated various bottle orientations into the home wine cellar design San Diego, CA, for added functionality and appeal.
The photo shows the tabletop with stemware rack above it, the single bottle storage racks, high-reveal display row, and lattice diamond bin.
Follow us on Twitter: https://twitter.com/#!/WineCellarsByC
Coastal Custom Wine Cellars
8 Waltham Rd.
Ladera Ranch, CA 92694
+1 (949) 200-8134
contactus@coastalcustomwinecellars.com
Take a video tour of this project: https://www.youtube.com/watch?v=lfcwThvogS4
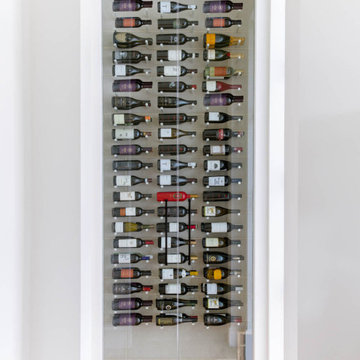
Réalisation d'une cave à vin méditerranéenne avec parquet clair, un présentoir et un sol marron.
Idées déco de caves à vin roses, blanches
1
