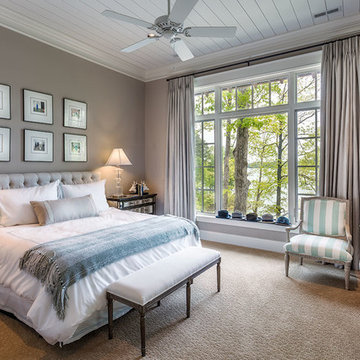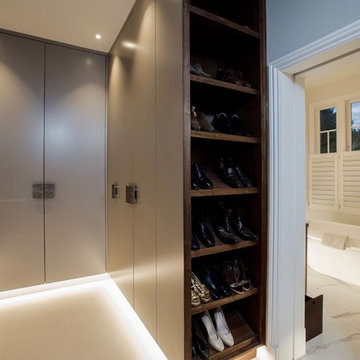Idées déco de chambres avec un mur marron et aucune cheminée
Trier par :
Budget
Trier par:Populaires du jour
1 - 20 sur 2 939 photos
1 sur 3
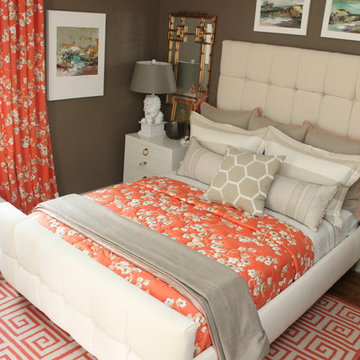
Carley Hamilton, U-Fab.com
Idées déco pour une chambre parentale asiatique de taille moyenne avec un mur marron, parquet foncé et aucune cheminée.
Idées déco pour une chambre parentale asiatique de taille moyenne avec un mur marron, parquet foncé et aucune cheminée.
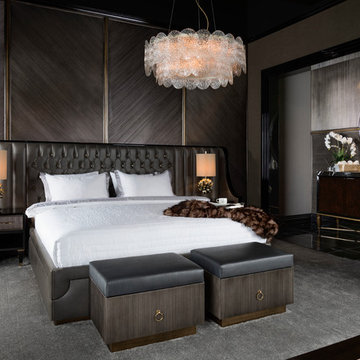
Idées déco pour une grande chambre contemporaine avec un sol gris, aucune cheminée et un mur marron.
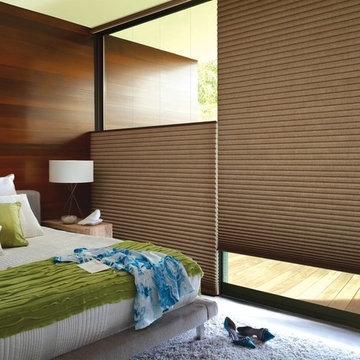
Aménagement d'une chambre parentale rétro de taille moyenne avec un mur marron et aucune cheminée.
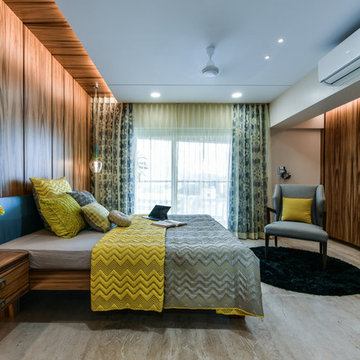
Exemple d'une chambre parentale tendance avec un mur marron, aucune cheminée et un sol beige.
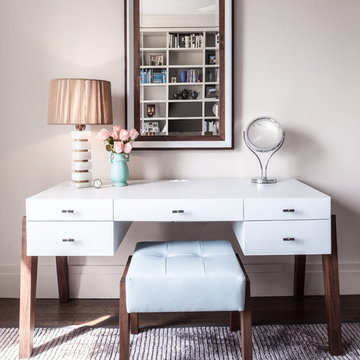
Master bedroom vanity and stool from our Flambeau collection, mirror from the Shaver/Melahn Classics line. James Koch, photographer
Exemple d'une chambre chic avec un mur marron, parquet foncé et aucune cheminée.
Exemple d'une chambre chic avec un mur marron, parquet foncé et aucune cheminée.
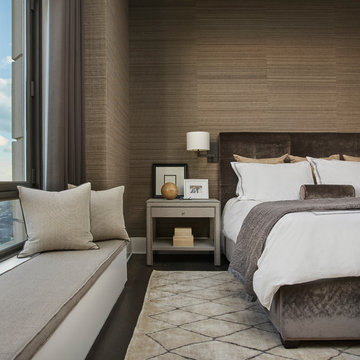
Aménagement d'une chambre parentale contemporaine de taille moyenne avec un mur marron, parquet foncé, aucune cheminée et un sol marron.
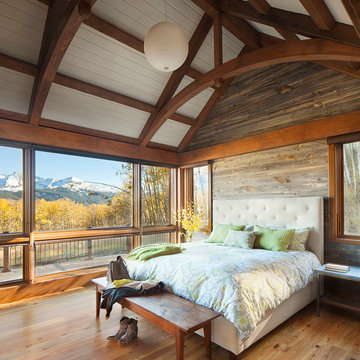
When full-time Massachusetts residents contemplate building a second home in Telluride, Colorado the question immediately arises; does it make most sense to hire a regionally based Rocky Mountain architect or a sea level architect conveniently located for all of the rigorous collaboration required for successful bespoke home design. Determined to prove the latter true, Siemasko + Verbridge accompanied the potential client as they scoured the undulating Telluride landscape in search of the perfect house site.
The selected site’s harmonious balance of untouched meadow rising up to meet the edge of an aspen grove and the opposing 180 degree view of Wilson’s Range spoke to everyone. A plateau just beyond a fork in the meadow provided a natural flatland, requiring little excavation and yet the right amount of upland slope to capture the views. The intrinsic character of the site was only enriched by an elk trail and snake-rail fence.
Establishing the expanse of Wilson’s range would be best served by rejecting the notion of selected views, the central sweeping curve of the roof inverts a small saddle in the range with which it is perfectly aligned. The soaring wave of custom windows and the open floor plan make the relatively modest house feel sizable despite its footprint of just under 2,000 square feet. Officially a two bedroom home, the bunk room and loft allow the home to comfortably sleep ten, encouraging large gatherings of family and friends. The home is completely off the grid in response to the unique and fragile qualities of the landscape. Great care was taken to respect the regions vernacular through the use of mostly native materials and a palette derived from the terrain found at 9,820 feet above sea level.
Photographer: Gibeon Photography
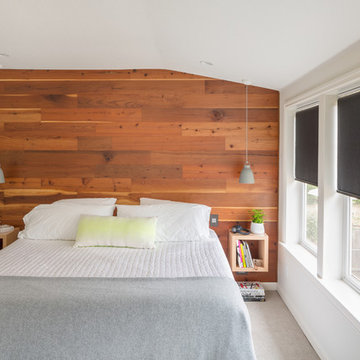
Residential remodel of an attic space added a master bedroom, master bath and nursery as well as much-needed built-in custom storage into the hallway and eave spaces. Light-filled on even the most overcast days, this Portland residence is bright and airy with balance of natural materials playing off a white backdrop. The cedar wood plank walls in the master bedroom and bath give a tactile sense of natural materials and make the rooms glow.
All photos: Josh Partee Photography
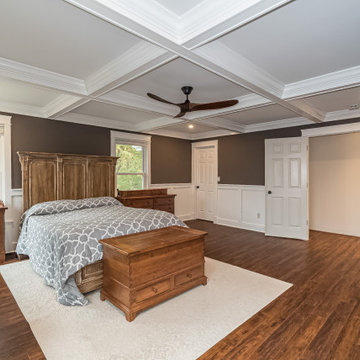
Cette image montre une grande chambre parentale traditionnelle avec un mur marron, un sol en bois brun, aucune cheminée, un sol marron, un plafond à caissons et boiseries.
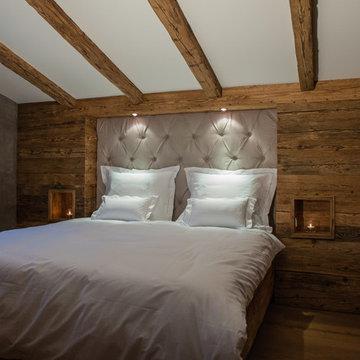
Daniela Polak
Idées déco pour une petite chambre parentale montagne avec un mur marron, un sol en bois brun, aucune cheminée et un sol marron.
Idées déco pour une petite chambre parentale montagne avec un mur marron, un sol en bois brun, aucune cheminée et un sol marron.
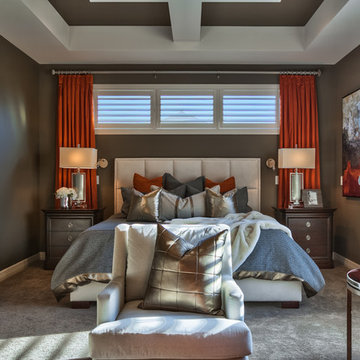
Interior Design by Michele Hybner and Shawn Falcone. Photos by Amoura Productions
Inspiration pour une grande chambre traditionnelle avec un mur marron, aucune cheminée et un sol gris.
Inspiration pour une grande chambre traditionnelle avec un mur marron, aucune cheminée et un sol gris.
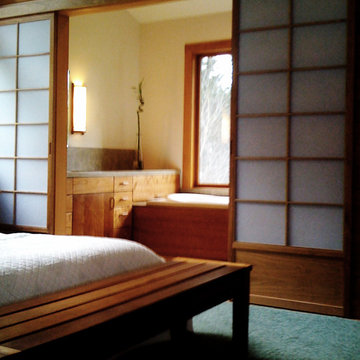
Sliding Shoji Doors by Cherry Tree Design in Cherry. Custom cherry cabinets and tub surround in bathroom. Limestone Countertops.
Exemple d'une petite chambre asiatique avec un mur marron et aucune cheminée.
Exemple d'une petite chambre asiatique avec un mur marron et aucune cheminée.
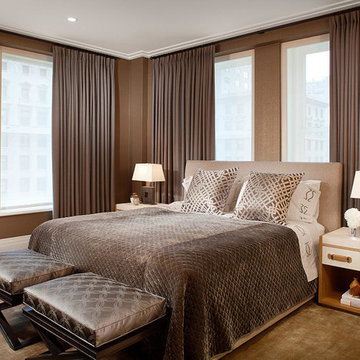
Interior design by Ignacio Valero,
Window treatments measured, constructed, and installed by Dezign Sewing Inc.
For this project we had the unique opportunity to work on window treatments for a bedroom made up of all windows. With Ignacio, we came up with a way to both provide high functionality (they provide darkness, privacy, and easily accessible operational controls) as well as an aesthetically cohesive element to the room.
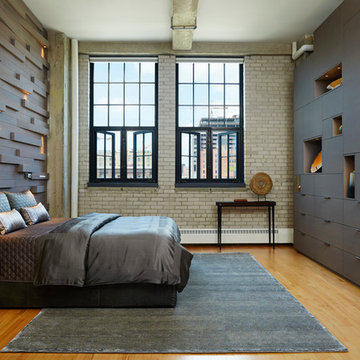
Varying the pattern of the wall installation and the texture of the wood itself provides a counterpoint to the cabinetry on the other side of the room and creates a beautiful backdrop for the client’s displayed artwork.
Alyssa Lee Photography
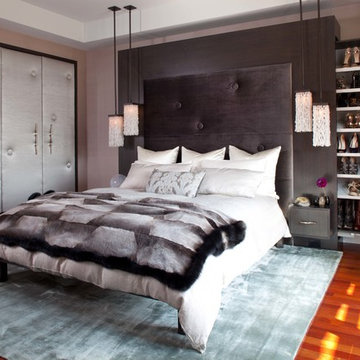
Idées déco pour une grande chambre parentale contemporaine avec un mur marron, un sol en bois brun, aucune cheminée et un sol marron.
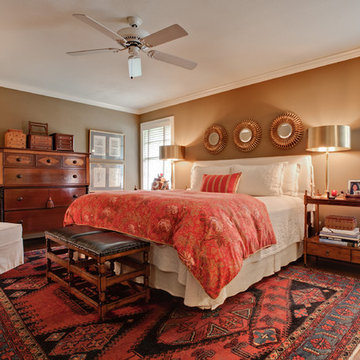
Master bedroom in a traditional 1950's ranch house. Photo by shoot2sell.
Inspiration pour une chambre parentale traditionnelle de taille moyenne avec un mur marron, parquet foncé et aucune cheminée.
Inspiration pour une chambre parentale traditionnelle de taille moyenne avec un mur marron, parquet foncé et aucune cheminée.

Cette image montre une chambre d'amis chalet de taille moyenne avec un mur marron, un sol en bois brun et aucune cheminée.
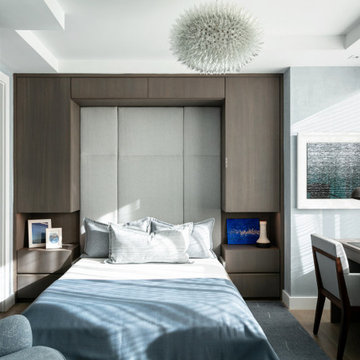
Our NYC studio designed this sleek city home for empty nesters who entertain regularly. This elegant home is all about mixing comfort and elegance with functionality and purpose. The living room is an elegant area with a comfortable sectional and chairs complemented with an artistic circular table and a neutral-hued rug. The kitchen is compact but functional. The dining room features minimal decor with a sleek table and chairs, a floating console, and abstract artwork flanked by metal and glass wall lights.
Our interior design team ensured there was enough room to accommodate visiting family and friends by using rooms and objects to serve a dual purpose. In addition to the calming-hued, elegant guest room, the study can also convert into a guest room with a state-of-the-art Murphy bed. The master bedroom and bathroom are bathed in luxury and comfort. The entire home is elevated with gorgeous textile and hand-blown glass sculptural artistic light pieces created by our custom lighting expert.
---
Project completed by New York interior design firm Betty Wasserman Art & Interiors, which serves New York City, as well as across the tri-state area and in The Hamptons.
---
For more about Betty Wasserman, click here: https://www.bettywasserman.com/
To learn more about this project, click here: https://www.bettywasserman.com/spaces/nyc-west-side-design-renovation/
Idées déco de chambres avec un mur marron et aucune cheminée
1
