Idées déco de chambres avec aucune cheminée et différents designs de plafond
Trier par :
Budget
Trier par:Populaires du jour
1 - 20 sur 3 985 photos
1 sur 3
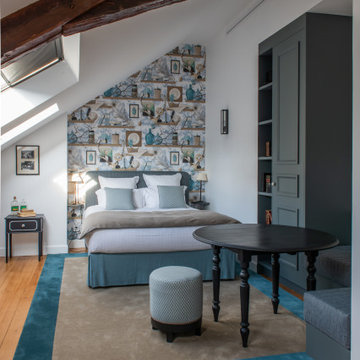
Idées déco pour une grande chambre parentale grise et blanche classique avec un mur blanc, un sol marron, poutres apparentes, parquet clair et aucune cheminée.
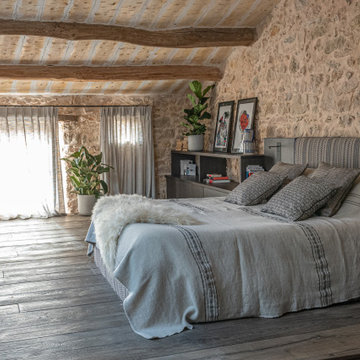
Espace couchage sous la charpente avec son plafond provençal et ses murs en pierres restaurées. Parquet massif équipé d'un chauffage au sol. Tête de lit et linéaire de rangement réalisés sur mesures.

From foundation pour to welcome home pours, we loved every step of this residential design. This home takes the term “bringing the outdoors in” to a whole new level! The patio retreats, firepit, and poolside lounge areas allow generous entertaining space for a variety of activities.
Coming inside, no outdoor view is obstructed and a color palette of golds, blues, and neutrals brings it all inside. From the dramatic vaulted ceiling to wainscoting accents, no detail was missed.
The master suite is exquisite, exuding nothing short of luxury from every angle. We even brought luxury and functionality to the laundry room featuring a barn door entry, island for convenient folding, tiled walls for wet/dry hanging, and custom corner workspace – all anchored with fabulous hexagon tile.

The ceiling detail was designed to be the star in room to add interest and to showcase how large this master bedroom really is!
Studio KW Photography

What began as a renovation project morphed into a new house, driven by the natural beauty of the site.
The new structures are perfectly aligned with the coastline, and take full advantage of the views of ocean, islands, and shoals. The location is within walking distance of town and its amenities, yet miles away in the privacy it affords. The house is nestled on a nicely wooded lot, giving the residence screening from the street, with an open meadow leading to the ocean on the rear of the lot.
The design concept was driven by the serenity of the site, enhanced by textures of trees, plantings, sand and shoreline. The newly constructed house sits quietly in a location advantageously positioned to take full advantage of natural light and solar orientations. The visual calm is enhanced by the natural material: stone, wood, and metal throughout the home.
The main structures are comprised of traditional New England forms, with modern connectors serving to unify the structures. Each building is equally suited for single floor living, if that future needs is ever necessary. Unique too is an underground connection between main house and an outbuilding.
With their flowing connections, no room is isolated or ignored; instead each reflects a different level of privacy and social interaction.
Just as there are layers to the exterior in beach, field, forest and oceans, the inside has a layered approach. Textures in wood, stone, and neutral colors combine with the warmth of linens, wools, and metals. Personality and character of the interiors and its furnishings are tailored to the client’s lifestyle. Rooms are arranged and organized in an intersection of public and private spaces. The quiet palette within reflects the nature outside, enhanced with artwork and accessories.

Photography by Anna Herbst.
This photo was featured in the Houzz Story, "6 Attic Transformations to Inspire Your Own"
Idées déco pour une chambre parentale classique de taille moyenne avec un mur beige, un sol en bois brun, aucune cheminée et un sol marron.
Idées déco pour une chambre parentale classique de taille moyenne avec un mur beige, un sol en bois brun, aucune cheminée et un sol marron.

Idées déco pour une chambre parentale rétro de taille moyenne avec un mur bleu, parquet clair, aucune cheminée, un sol beige et un plafond voûté.

Modern neutral bedroom with wrapped louvres.
Cette image montre une grande chambre parentale minimaliste avec un mur beige, parquet clair, aucune cheminée, un sol beige, poutres apparentes et du lambris.
Cette image montre une grande chambre parentale minimaliste avec un mur beige, parquet clair, aucune cheminée, un sol beige, poutres apparentes et du lambris.
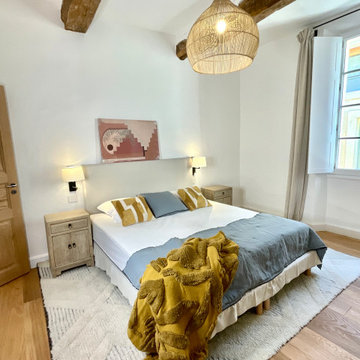
Cette image montre une chambre parentale blanche et bois méditerranéenne de taille moyenne avec un mur blanc, parquet clair, aucune cheminée, un sol marron et poutres apparentes.
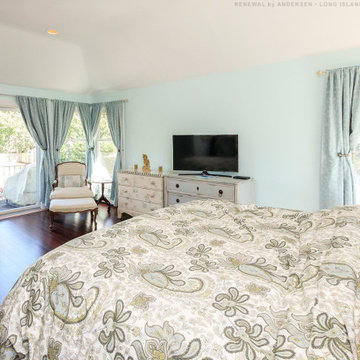
New sliding patio door and cottage style windows we installed in this awesome bedroom. With dark wood laminate floors and vaulted ceiling, this bright and stylish room looks stunning with all new white windows and sliding doors. Replacing your windows and doors has never been easier, contact Renewal by Andersen of Long Island, serving Queens, Brooklyn, and Suffolk and Nassau Counties.
Find out more about replacing your home windows -- Contact Us Today! 844-245-2799
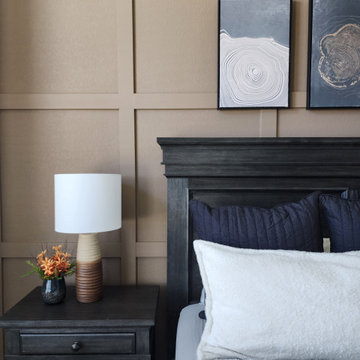
We designed and installed this square grid board and batten wall in this primary suite. It is painted Coconut Shell by Behr. Black channel tufted euro shams were added to the existing bedding. We also updated the nightstands with new table lamps and decor, added a new rug, curtains, artwork floor mirror and faux yuca tree. To create better flow in the space, we removed the outward swing door that leads to the en suite bathroom and installed a modern barn door.
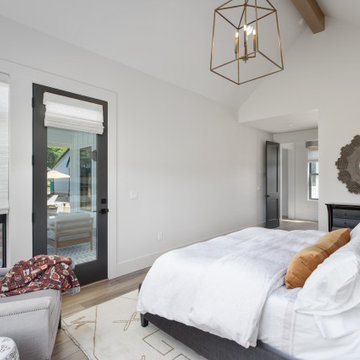
This European Modern Farmhouse primary bedroom is the perfect size to take in the view. The aged brass chandelier and beams add details to the room.
Aménagement d'une grande chambre parentale campagne avec un mur blanc, un sol en vinyl, aucune cheminée, un sol marron et poutres apparentes.
Aménagement d'une grande chambre parentale campagne avec un mur blanc, un sol en vinyl, aucune cheminée, un sol marron et poutres apparentes.
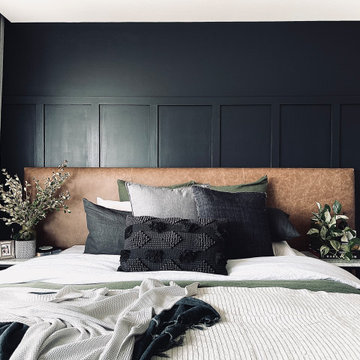
Idées déco pour une grande chambre parentale contemporaine avec un mur blanc, parquet clair, aucune cheminée, un plafond décaissé et boiseries.

A luxurious white neutral master bedroom design featuring a refined wall panel molding design, brass wall sconces to highlight and accentuate to main elements of the room: a queen size bed with a tall upholstered headrest, a mahogany natural wood chest of drawer and wall art as well as an elegant small seating/reading area.
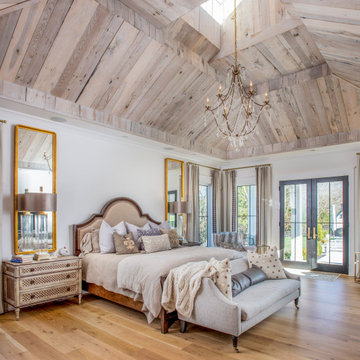
Aménagement d'une grande chambre parentale campagne en bois avec un mur blanc, parquet clair, aucune cheminée, un sol marron et un plafond voûté.

主寝室から羊蹄山の方向を見ています。
Exemple d'une grande chambre parentale montagne en bois avec un mur gris, un sol en contreplaqué, aucune cheminée, un sol beige et poutres apparentes.
Exemple d'une grande chambre parentale montagne en bois avec un mur gris, un sol en contreplaqué, aucune cheminée, un sol beige et poutres apparentes.

Idée de décoration pour une grande chambre parentale marine avec un mur blanc, parquet clair, un sol marron, un plafond à caissons, du lambris de bois et aucune cheminée.

Aménagement d'une grande chambre parentale montagne en bois avec parquet foncé, un sol marron, un plafond en bois, un mur marron et aucune cheminée.
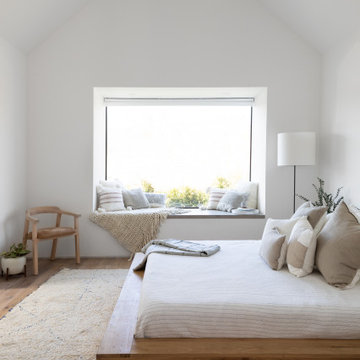
The bed is designed as a floating raft above the surface of the floor. The reading nook allows the natural light to floor into the room.
Réalisation d'une petite chambre parentale design avec un mur blanc, un sol en bois brun, un sol marron, un plafond voûté et aucune cheminée.
Réalisation d'une petite chambre parentale design avec un mur blanc, un sol en bois brun, un sol marron, un plafond voûté et aucune cheminée.

Majestic master bedroom with new window combination and patio door we installed. The window combination is made up for a sliding window and circle-top window.
Windows and Doors from Renewal by Andersen Long Island
Idées déco de chambres avec aucune cheminée et différents designs de plafond
1