Idées déco de chambres avec un poêle à bois et différents habillages de murs
Trier par :
Budget
Trier par:Populaires du jour
1 - 20 sur 58 photos
1 sur 3
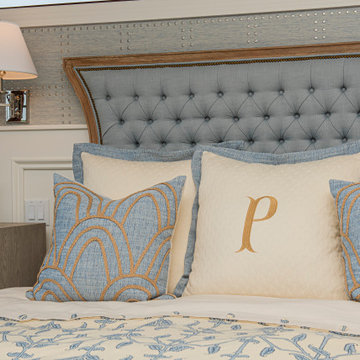
Every detail of this European villa-style home exudes a uniquely finished feel. Our design goals were to invoke a sense of travel while simultaneously cultivating a homely and inviting ambience. This project reflects our commitment to crafting spaces seamlessly blending luxury with functionality.
The primary bedroom suite was transformed into a tranquil inner sanctum, evoking the ambience of a resort hotel in coastal Cannes. Layers of tufted linens and embroidered trims adorned a palette of light blues and creams. The sophisticated atmosphere was enhanced with luxurious details, including reading lights, automatic shades, and a custom-designed window seat and vanity.
---
Project completed by Wendy Langston's Everything Home interior design firm, which serves Carmel, Zionsville, Fishers, Westfield, Noblesville, and Indianapolis.
For more about Everything Home, see here: https://everythinghomedesigns.com/
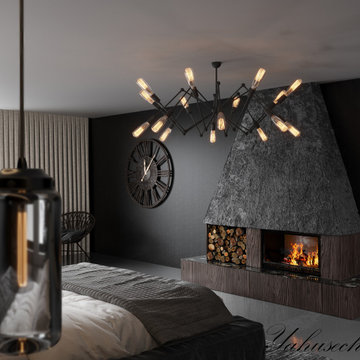
Loft apartment in the mountains
3ds Max | Corona Renderer | Photoshop
Location: Switzerland
Time of realization: 2 days
Visualisation: @visual_3d_artist
For orders, please contact
me in Direct or:
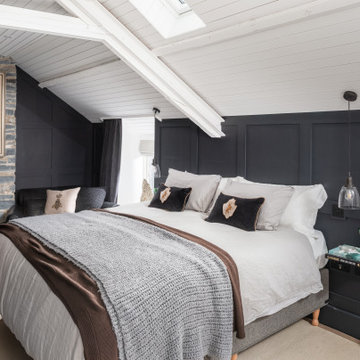
Inspiration pour une chambre parentale rustique de taille moyenne avec un mur gris, parquet peint, un poêle à bois, un manteau de cheminée en brique, un sol blanc, un plafond voûté et du lambris.
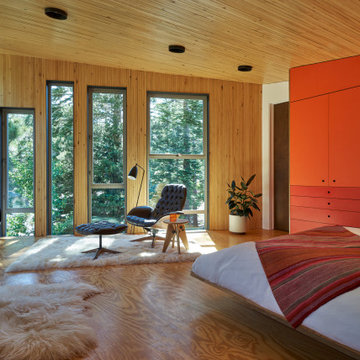
Exemple d'une chambre tendance en bois avec un mur marron, un sol en bois brun, un poêle à bois, un sol marron et un plafond en bois.
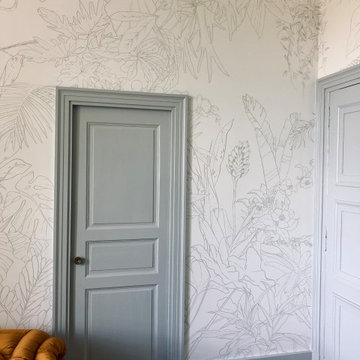
Création d'une salle d'eau avec tablette en béton ciré et douche carrelage hexagonale marbre.
Cette photo montre une chambre chic de taille moyenne avec un mur vert, parquet clair, un poêle à bois, un sol marron et du papier peint.
Cette photo montre une chambre chic de taille moyenne avec un mur vert, parquet clair, un poêle à bois, un sol marron et du papier peint.
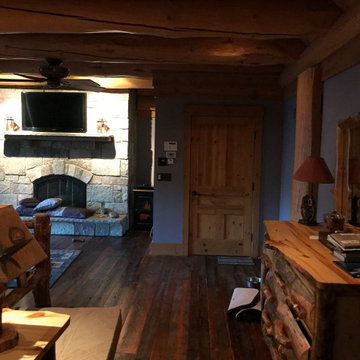
Upon Completion
Cette photo montre une chambre chic en bois de taille moyenne avec un mur bleu, parquet foncé, un poêle à bois, un manteau de cheminée en pierre de parement, un sol marron et poutres apparentes.
Cette photo montre une chambre chic en bois de taille moyenne avec un mur bleu, parquet foncé, un poêle à bois, un manteau de cheminée en pierre de parement, un sol marron et poutres apparentes.
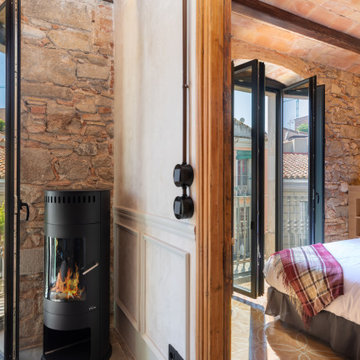
Cette photo montre une chambre parentale chic avec un mur gris, un sol en carrelage de céramique, un poêle à bois, un manteau de cheminée en métal, un sol jaune, poutres apparentes et un mur en parement de brique.
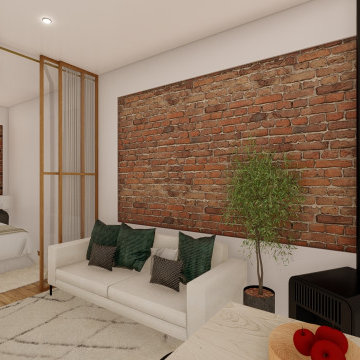
Adecuación de espacios con una habitación y espacio de recepción cálido que sea privado y acogedor.
Cette image montre une petite chambre mansardée ou avec mezzanine chalet avec un sol en bois brun, un poêle à bois, un sol marron et un mur en parement de brique.
Cette image montre une petite chambre mansardée ou avec mezzanine chalet avec un sol en bois brun, un poêle à bois, un sol marron et un mur en parement de brique.
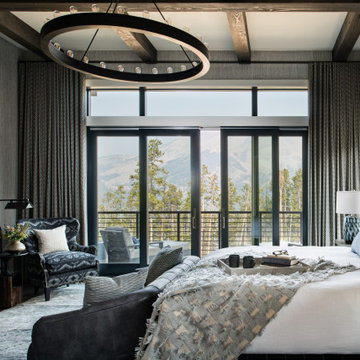
Not that long ago, the term “audio-video” or “AV” meant just that: audio and video. Today, the AV industry has evolved into something much bigger: smart homes with entertainment, wellness and sustainability features. In Montana, SAV Digital Environments and owner Cory Reistad are at the forefront of that movement.
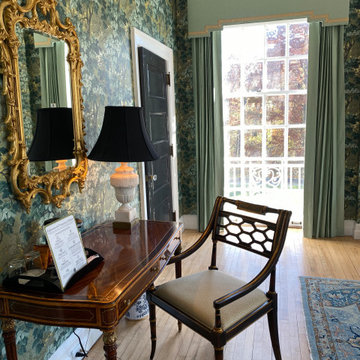
Inspiration pour une chambre traditionnelle avec un mur vert, parquet clair, un poêle à bois, un manteau de cheminée en pierre et du papier peint.
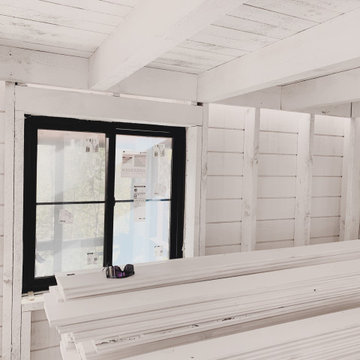
Guest bedroom pic. 8' ceiling in here. Had to go a little low in here so the loft would have huge headroom. Full 2" thick roughsawn shiplap flooring in loft above creates ceiling below.
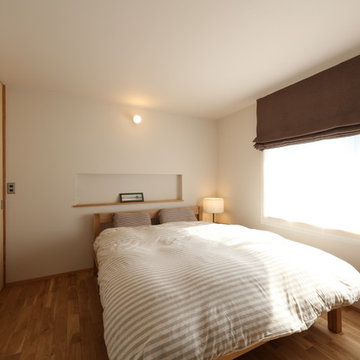
Cette image montre une chambre parentale nordique avec un mur blanc, un sol en bois brun, un sol marron, un poêle à bois, un manteau de cheminée en béton, un plafond en papier peint et du papier peint.
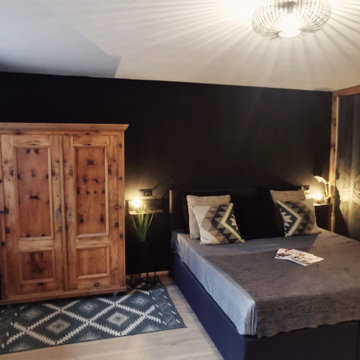
Schlafzimmer ReDesign - ein altes, nicht funktionales Zimmer wurde in eine gemütliche Ruhezone verwandelt;
Inspiration pour une chambre d'amis style shabby chic de taille moyenne avec un mur noir, un sol en vinyl, un poêle à bois, un sol marron et du papier peint.
Inspiration pour une chambre d'amis style shabby chic de taille moyenne avec un mur noir, un sol en vinyl, un poêle à bois, un sol marron et du papier peint.
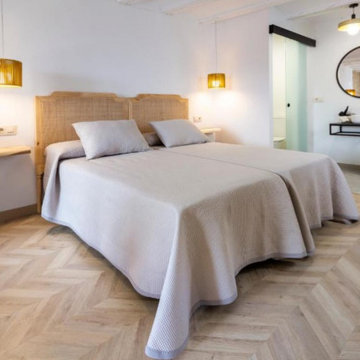
baño habitacion vivienda rural ,
lavabo suspendido marco negro y piedra porcelánico ,
suelo porcelanico , toallero en madera
Inspiration pour une chambre mansardée ou avec mezzanine blanche et bois nordique de taille moyenne avec un mur blanc, un sol en carrelage de porcelaine, un poêle à bois, un sol gris, poutres apparentes et boiseries.
Inspiration pour une chambre mansardée ou avec mezzanine blanche et bois nordique de taille moyenne avec un mur blanc, un sol en carrelage de porcelaine, un poêle à bois, un sol gris, poutres apparentes et boiseries.
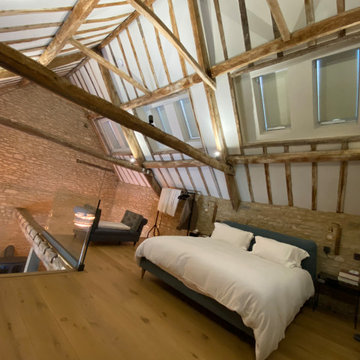
Exemple d'une chambre mansardée ou avec mezzanine montagne de taille moyenne avec un mur jaune, parquet clair, un poêle à bois, poutres apparentes et un mur en parement de brique.
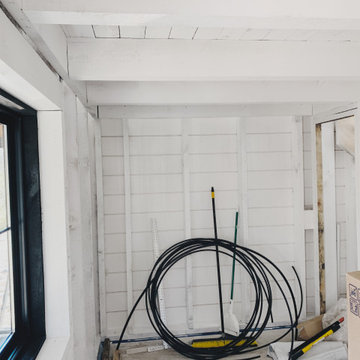
Inspiration pour une petite chambre d'amis rustique avec un mur blanc, parquet clair, un poêle à bois, un manteau de cheminée en lambris de bois, un sol beige, poutres apparentes et du lambris de bois.
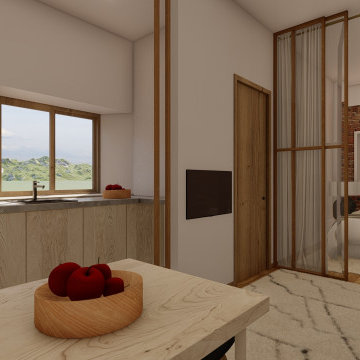
Adecuación de espacios con una habitación y espacio de recepción cálido que sea privado y acogedor.
Cette photo montre une petite chambre mansardée ou avec mezzanine montagne avec un sol en bois brun, un poêle à bois, un sol marron et un mur en parement de brique.
Cette photo montre une petite chambre mansardée ou avec mezzanine montagne avec un sol en bois brun, un poêle à bois, un sol marron et un mur en parement de brique.
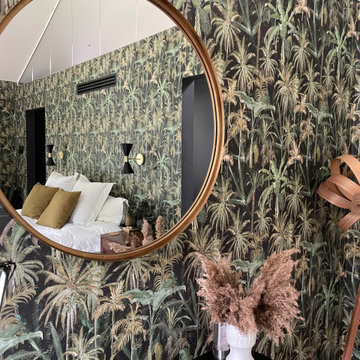
A bold Mind The Gap wallpaper choice was made for this bedroom, with wall mounted dimmable bedside lights. The triangular window that goes through to the dressing room can be seen above the bed.
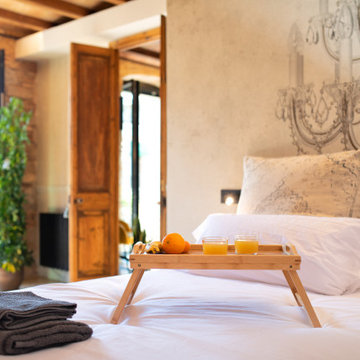
Inspiration pour une chambre parentale traditionnelle avec un mur gris, un sol en carrelage de céramique, un poêle à bois, un manteau de cheminée en métal, un sol jaune, poutres apparentes et un mur en parement de brique.
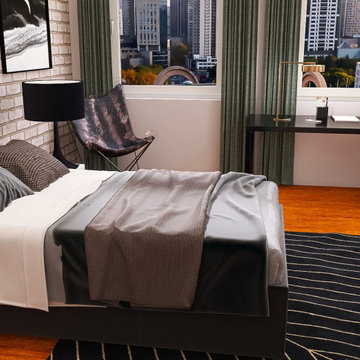
Idées déco pour une chambre parentale contemporaine de taille moyenne avec un mur beige, un sol en bois brun, un poêle à bois, un manteau de cheminée en carrelage, un sol marron et du papier peint.
Idées déco de chambres avec un poêle à bois et différents habillages de murs
1