Idées déco de chambres avec un plafond en bois et du lambris de bois
Trier par :
Budget
Trier par:Populaires du jour
1 - 20 sur 77 photos
1 sur 3

Practically every aspect of this home was worked on by the time we completed remodeling this Geneva lakefront property. We added an addition on top of the house in order to make space for a lofted bunk room and bathroom with tiled shower, which allowed additional accommodations for visiting guests. This house also boasts five beautiful bedrooms including the redesigned master bedroom on the second level.
The main floor has an open concept floor plan that allows our clients and their guests to see the lake from the moment they walk in the door. It is comprised of a large gourmet kitchen, living room, and home bar area, which share white and gray color tones that provide added brightness to the space. The level is finished with laminated vinyl plank flooring to add a classic feel with modern technology.
When looking at the exterior of the house, the results are evident at a single glance. We changed the siding from yellow to gray, which gave the home a modern, classy feel. The deck was also redone with composite wood decking and cable railings. This completed the classic lake feel our clients were hoping for. When the project was completed, we were thrilled with the results!
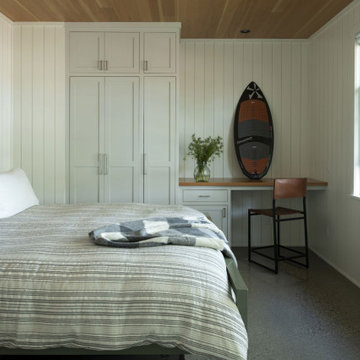
Contractor: Matt Bronder Construction
Landscape: JK Landscape Construction
Idées déco pour une chambre d'amis scandinave avec sol en béton ciré, un plafond en bois et du lambris de bois.
Idées déco pour une chambre d'amis scandinave avec sol en béton ciré, un plafond en bois et du lambris de bois.
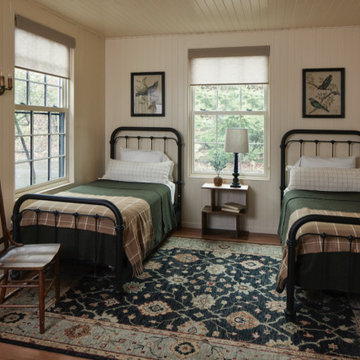
updated guest rooms in historic Menucha Manor with iron beds, traditional rug;
Inspiration pour une chambre d'amis traditionnelle de taille moyenne avec parquet clair, aucune cheminée, un plafond en bois et du lambris de bois.
Inspiration pour une chambre d'amis traditionnelle de taille moyenne avec parquet clair, aucune cheminée, un plafond en bois et du lambris de bois.
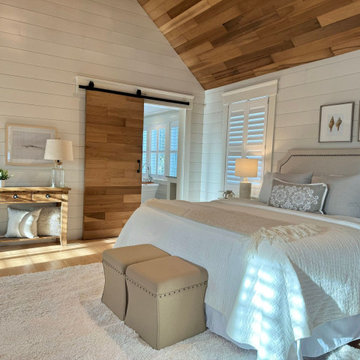
Cette photo montre une grande chambre parentale bord de mer avec un mur blanc, parquet clair, un plafond en bois et du lambris de bois.
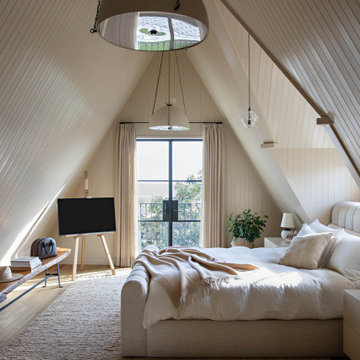
Idée de décoration pour une chambre d'amis marine de taille moyenne avec un mur beige, parquet clair, un plafond en bois et du lambris de bois.
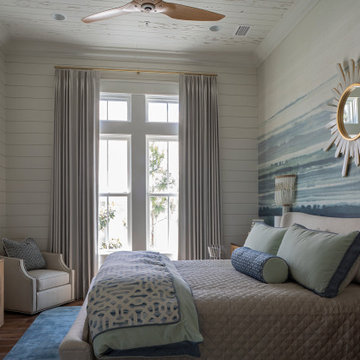
Idées déco pour une grande chambre d'amis bord de mer avec un sol en bois brun, un sol marron, un plafond en bois, du lambris de bois, du papier peint et un mur multicolore.
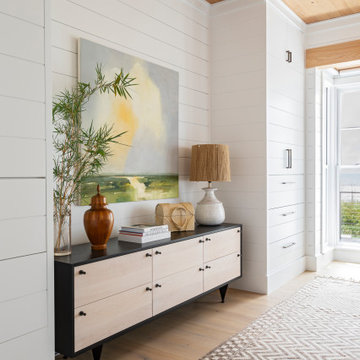
Inspiration pour une très grande chambre parentale marine avec un mur blanc, parquet clair, un sol beige, un plafond en bois et du lambris de bois.
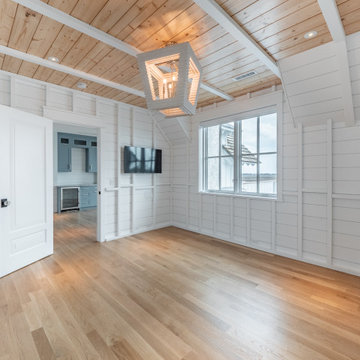
Idées déco pour une chambre d'amis campagne avec un mur blanc, parquet clair, un plafond en bois et du lambris de bois.
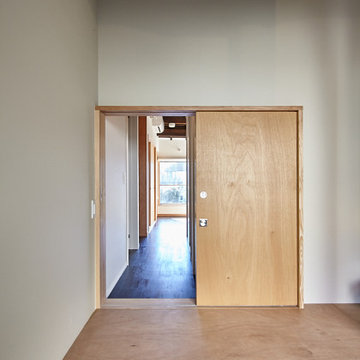
Idées déco pour une petite chambre d'amis contemporaine avec un mur blanc, un sol de tatami, aucune cheminée, un sol vert, un plafond en bois et du lambris de bois.
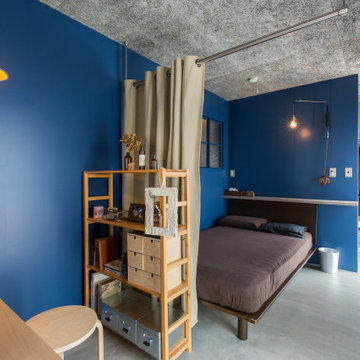
パウダースペースと寝室WICを一室にまとめた。
Réalisation d'une chambre parentale urbaine de taille moyenne avec un mur bleu, sol en béton ciré, un plafond en bois et du lambris de bois.
Réalisation d'une chambre parentale urbaine de taille moyenne avec un mur bleu, sol en béton ciré, un plafond en bois et du lambris de bois.
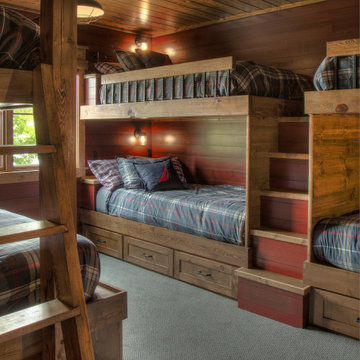
Bunkroom with 6 Built-In Beds, Red Walls and Stairs
Idées déco pour une chambre montagne de taille moyenne avec un mur rouge, un sol beige, un plafond en bois et du lambris de bois.
Idées déco pour une chambre montagne de taille moyenne avec un mur rouge, un sol beige, un plafond en bois et du lambris de bois.
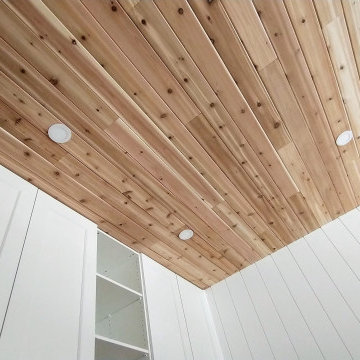
Cette photo montre une chambre parentale bord de mer de taille moyenne avec un mur blanc, parquet clair, aucune cheminée, un sol jaune, un plafond en bois et du lambris de bois.
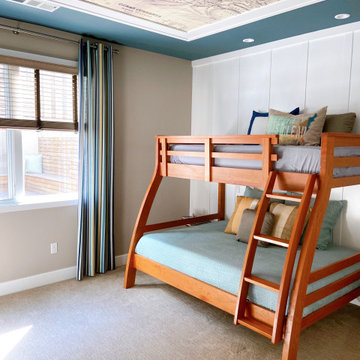
Boys bedroom design we did for 2 high school boys. Client wanted a voyage, travel theme. Space is very small and we wanted to make use of the walls with dressers, built in closets. We added the map on the ceiling for an unexpected pop.
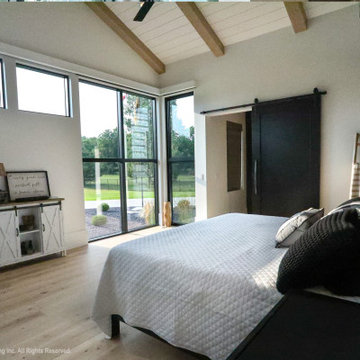
The master bedroom suite exudes elegance and functionality with a spacious walk-in closet boasting versatile storage solutions. The bedroom itself boasts a striking full-wall headboard crafted from painted black beadboard, complemented by aged oak flooring and adjacent black matte tile in the bath and closet areas. Custom nightstands on either side of the bed provide convenience, illuminated by industrial rope pendants overhead. The master bath showcases an industrial aesthetic with white subway tile, aged oak cabinetry, and a luxurious walk-in shower. Black plumbing fixtures and hardware add a sophisticated touch, completing this harmoniously designed and well-appointed master suite.
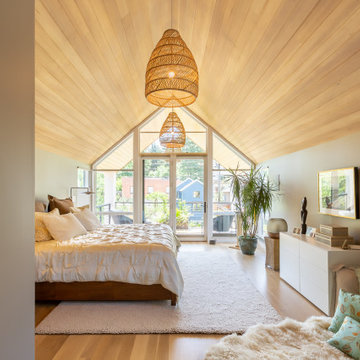
Exemple d'une chambre parentale avec un mur marron, parquet clair, un plafond en bois et du lambris de bois.
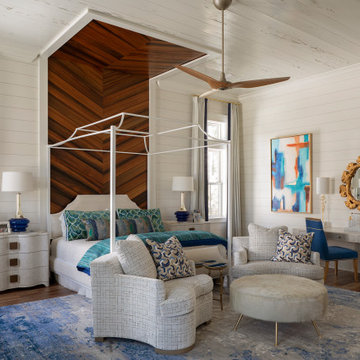
Cette photo montre une grande chambre parentale bord de mer avec un mur blanc, un sol en bois brun, un sol marron, un plafond en bois et du lambris de bois.
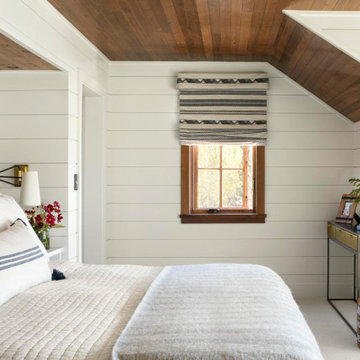
Exemple d'une chambre parentale montagne avec un mur blanc, un plafond en bois et du lambris de bois.
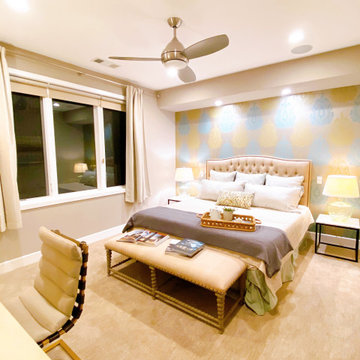
Client wanted a traditional bedroom with a desk space. Per client's request on the wall paper we kept the traditional theme with a modern fan and can lighting to keep the room balanced.
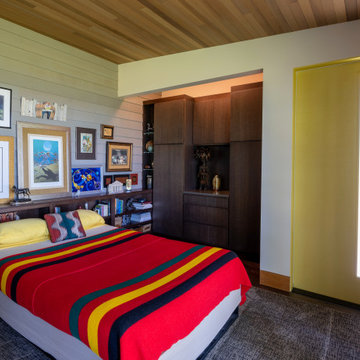
Guest Suite.
Idées déco pour une chambre moderne de taille moyenne avec un mur blanc, un sol gris, un plafond en bois et du lambris de bois.
Idées déco pour une chambre moderne de taille moyenne avec un mur blanc, un sol gris, un plafond en bois et du lambris de bois.
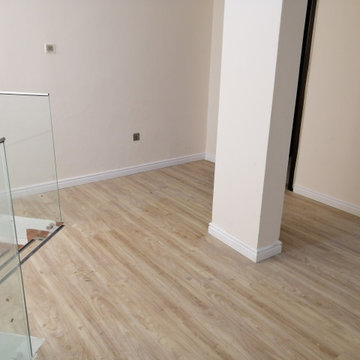
Luxury vinyl tiles and water resistance skirting board installation at Regimanuel Grey Estates. The total square meters was approximately 162. The team did a remarkable job with the space provided; adding a durable step nosing to every step. The flooring product is expected to last for 15 years and beyond.
Idées déco de chambres avec un plafond en bois et du lambris de bois
1