Chambre
Trier par :
Budget
Trier par:Populaires du jour
1 - 20 sur 147 photos
1 sur 3

Modern neutral bedroom with wrapped louvres.
Cette image montre une grande chambre parentale minimaliste avec un mur beige, parquet clair, aucune cheminée, un sol beige, poutres apparentes et du lambris.
Cette image montre une grande chambre parentale minimaliste avec un mur beige, parquet clair, aucune cheminée, un sol beige, poutres apparentes et du lambris.

Modern comfort and cozy primary bedroom with four poster bed. Custom built-ins. Custom millwork,
Large cottage master light wood floor, brown floor, exposed beam and wall paneling bedroom photo in New York with red walls

Inspiration pour une grande chambre parentale rustique avec un mur blanc, parquet clair, une cheminée double-face, un manteau de cheminée en pierre de parement, un sol beige, poutres apparentes et du lambris.
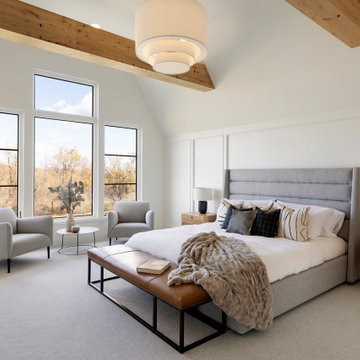
The owner’s suite displays amazing views of the scenic preserve. The reclaimed white oak beams match the owner’s bath and main level great room beams. Their character and organic make-up contrast perfectly with the 30” Tiered Drum Pendant.

Interior of the tiny house and cabin. A Ships ladder is used to access the sleeping loft. The sleeping loft has a queen bed and two porthole stained glass windows by local artist Jessi Davis.
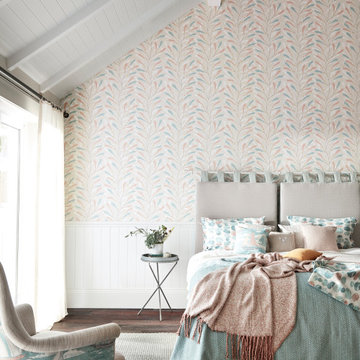
Coastal Bedroom Styled for Sanderson. Wallpaper & Fabrics Sanderson Port Issac. Photography by Andy Gore
Aménagement d'une chambre d'amis classique avec parquet foncé, du lambris de bois, du lambris, du papier peint, un mur multicolore, aucune cheminée, un sol marron, poutres apparentes et un plafond en lambris de bois.
Aménagement d'une chambre d'amis classique avec parquet foncé, du lambris de bois, du lambris, du papier peint, un mur multicolore, aucune cheminée, un sol marron, poutres apparentes et un plafond en lambris de bois.

Our design team listened carefully to our clients' wish list. They had a vision of a cozy rustic mountain cabin type master suite retreat. The rustic beams and hardwood floors complement the neutral tones of the walls and trim. Walking into the new primary bathroom gives the same calmness with the colors and materials used in the design.
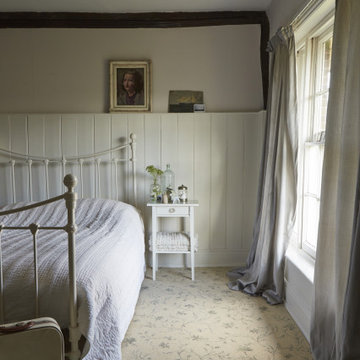
Brintons Classic Florals Parterre Champagne Broadloom
Images are copyright of Brintons.
Cette photo montre une chambre montagne de taille moyenne avec un mur blanc, aucune cheminée, un sol beige, poutres apparentes et du lambris.
Cette photo montre une chambre montagne de taille moyenne avec un mur blanc, aucune cheminée, un sol beige, poutres apparentes et du lambris.
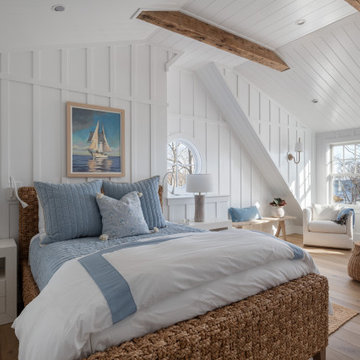
Réalisation d'une chambre parentale marine avec un mur blanc, un sol en bois brun, un sol marron, poutres apparentes, un plafond en lambris de bois et du lambris.
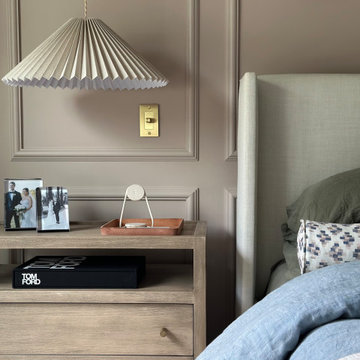
Bedside table vignette in primary bedroom, featuring European decorative dimmer and simple, modern accessories.
Idée de décoration pour une grande chambre parentale design avec un mur rose, parquet foncé, un sol marron, poutres apparentes et du lambris.
Idée de décoration pour une grande chambre parentale design avec un mur rose, parquet foncé, un sol marron, poutres apparentes et du lambris.
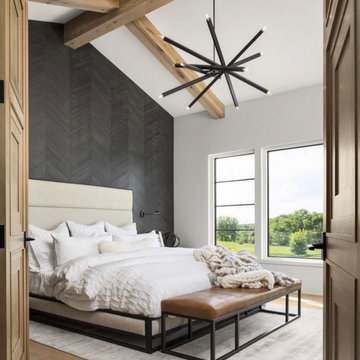
Cette image montre une grande chambre parentale blanche et bois avec un mur blanc, parquet clair, un sol marron, poutres apparentes et du lambris.
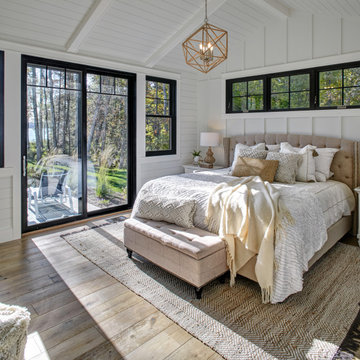
Aménagement d'une chambre parentale bord de mer de taille moyenne avec un mur blanc, un sol en bois brun, un sol marron, poutres apparentes, un plafond en lambris de bois, un plafond voûté, du lambris et du lambris de bois.

An antique wood and iron door welcome you into this private retreat. Colorful barn wood anchor the bed wall with windows letting in natural light and warm the earthy tones.
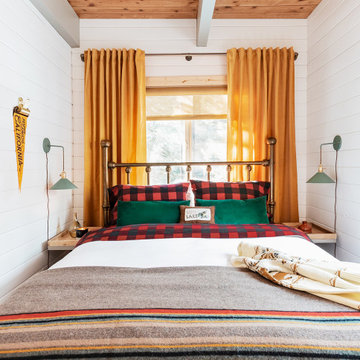
Cozy guest bedroom leans into classic cabin vibes. Plaids and patterns pop with a bright and modern palette.
Cette image montre une chambre d'amis chalet de taille moyenne avec un mur blanc, poutres apparentes et du lambris.
Cette image montre une chambre d'amis chalet de taille moyenne avec un mur blanc, poutres apparentes et du lambris.
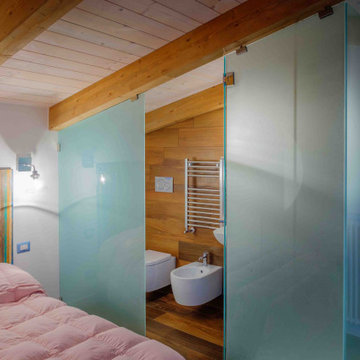
Le scelte progettuali sono tese ad ottimizzare l’utilizzo degli spazi a disposizione senza rinunciare al comfort. In tale ottica, al piano primo, la necessità di accessoriare la camera da letto con il locale bagno dedicato, senza ridurne la percezione degli spazi già al limite, è stata resa possibile realizzando un volume in vetro compatto, leggero ed essenziale.
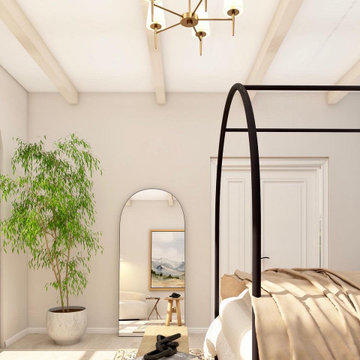
Master Bedroom for a new build home. Wall paneling painted blue for an accent wall. Arch doors open to the outside patio, exposed beams on the ceiling, a traditional chandelier, an accent chair
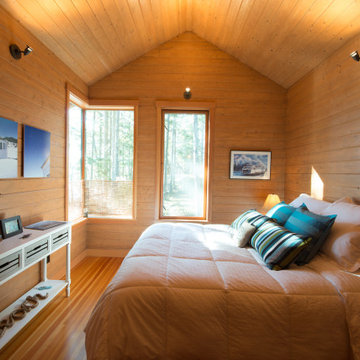
Cozy Guest room with a view.
Aménagement d'une chambre parentale bord de mer avec un sol en bois brun, poutres apparentes et du lambris.
Aménagement d'une chambre parentale bord de mer avec un sol en bois brun, poutres apparentes et du lambris.
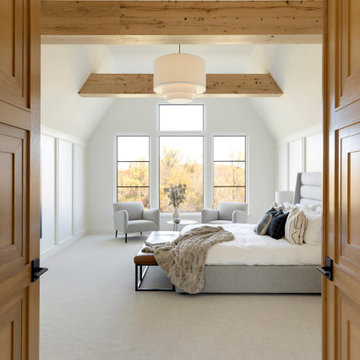
The owner’s suite displays amazing views of the scenic preserve. The reclaimed white oak beams match the owner’s bath and main level great room beams. Their character and organic make-up contrast perfectly with the 30” Tiered Drum Pendant.

Cette photo montre une chambre parentale chic avec un mur blanc, un sol en bois brun, une cheminée standard, un manteau de cheminée en pierre, un sol marron, poutres apparentes, un plafond voûté et du lambris.
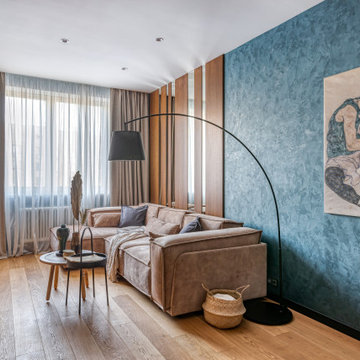
Réalisation d'une chambre design avec poutres apparentes et du lambris.
1