Idées déco de chambres avec du papier peint et du lambris
Trier par :
Budget
Trier par:Populaires du jour
41 - 60 sur 17 249 photos
1 sur 3
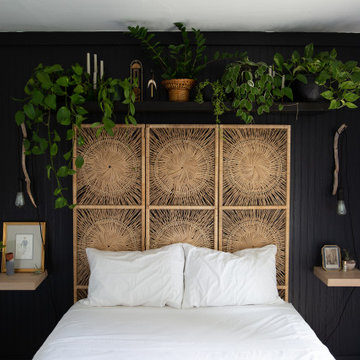
This small bedroom features a bold, matte black accent wall, as well as a detailed sunburst, vintage, wall divider, being used as a headboard. Floating shelves on the side are functional without compromising space.
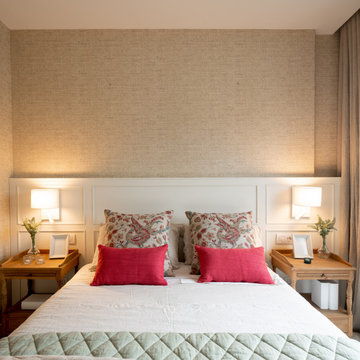
Reforma integral Sube Interiorismo www.subeinteriorismo.com
Biderbost Photo
Cette photo montre une petite chambre parentale chic avec un mur beige, sol en stratifié, aucune cheminée, un sol marron, un plafond décaissé et du papier peint.
Cette photo montre une petite chambre parentale chic avec un mur beige, sol en stratifié, aucune cheminée, un sol marron, un plafond décaissé et du papier peint.

Owners bedroom
Exemple d'une chambre chic de taille moyenne avec un mur gris, un sol gris, un plafond décaissé, aucune cheminée et du lambris.
Exemple d'une chambre chic de taille moyenne avec un mur gris, un sol gris, un plafond décaissé, aucune cheminée et du lambris.
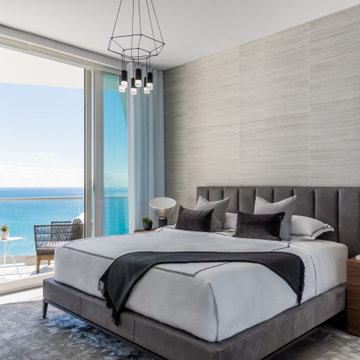
Modern master bedroom design by CASA LAB;
photographer: Venjhamin Reyes
Idées déco pour une chambre d'amis contemporaine avec un mur gris, aucune cheminée, un sol gris et du papier peint.
Idées déco pour une chambre d'amis contemporaine avec un mur gris, aucune cheminée, un sol gris et du papier peint.

Aménagement d'une chambre d'amis classique avec un mur gris, un sol en bois brun, aucune cheminée, un sol marron et du papier peint.

A contemporary "Pretty in Pink" bedroom for any girl of any age. The soft, matte blush pink custom accent wall adorned with antique, mercury glass to elevate the room. One can't help but take in the small understated details with the luxurious fabrics on the accent pillows and the signature art to compliment the room.

Toni Deis
Exemple d'une chambre chic de taille moyenne avec un mur bleu, aucune cheminée, un sol gris et du lambris.
Exemple d'une chambre chic de taille moyenne avec un mur bleu, aucune cheminée, un sol gris et du lambris.
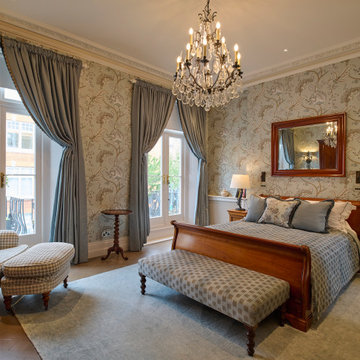
Nestled in the heart of Chelsea, this residence underwent a complete refurbishment, thoughtfully designed to reflect the evolving needs of modern family life. Over the years, the dynamics of the household had shifted, and our clients sought a space that could effortlessly adapt to these changes while maintaining an air of sophistication and comfort.
With teenagers now becoming a central part of daily life, the design brief was clear: create a home that balances functionality with style. The space needed to accommodate dedicated work areas, practical living spaces, and most importantly, versatile reception rooms that could seamlessly transition from intimate family gatherings to lively entertaining.
In every corner of this home, we strived to achieve a style that is both classic and understated, yet undeniably luxurious. The selection of furniture played a pivotal role in this transformation, with careful attention given to achieving a timeless look that felt as though it had always belonged in the space—a seamless blend of traditional aesthetics with a fresh, enduring appeal.
The result is a home that exudes warmth, sophistication, and a timeless charm—a true reflection of our clients' vision and lifestyle.

The primary bedroom provides a true retreat from the outside world with it's layers of inviting softness and textures. Our design team started with a completely white space with mini blinds and a standard builder-grade ceiling fan, but we could see the true sophisticated potential of this lovely room. The 72" tall, upholstered bed provides a stately centerpiece to the large room, while a soft 10' x 14' rug grounds the space. The bed is flanked with large stone front nightstands and alabaster lamps. Custom drapery flanks the wall of windows overlooking the backyard's modern pool. Remote control window shades block out the light when it's time for sleeping and a textured sisal look wallpaper, selected by our team, accentuates the headboard wall of the room. The designers continued the design of the large space to include a sofa and two swivel chairs at the end of the bed, complete with a gilded coffee table, large dresser for storage and a wall mounted TV for watching while lounging in bed. The impressive 48" round alabaster and gold chandelier fills the volume of space flawlessly and makes a grand statement in the beautiful space. Finally, the wall facing the window wall was dressed with oversized abstract artwork that showcases the rooms' soothing natural color palate.
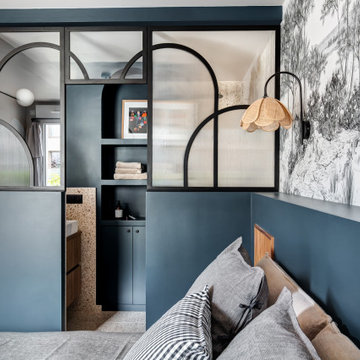
La suite parentale, oasis de calme, révèle une nouvelle salle d’eau caché derrière ce jeu de verrières en arches aux verres flutées.
Les carreaux de terrazzo s’invitent dans la douche revêtue de zellige marocain et offre un espace serein, tout en nuance de beige.
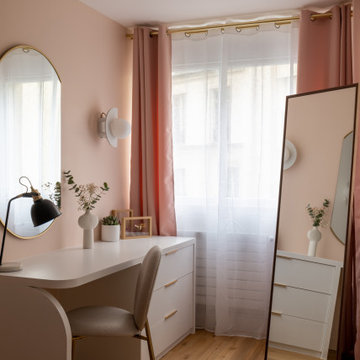
Cet appartement, initialement relié à son homonyme de plus grande surface Grand Abbé , ne comportait pas de cuisine, aucun rangements ni réel espaces définis.
L’enjeu : Créer un trois pièces confortable et optimisé, alliant tonalités douces et sophistiquée.
Le résultat : Deux chambres tout en rondeurs aux identités affirmées, une grande entrée où prend place une cuisine ouverte, sans oublier une pièce à vivre élégante et raffinée.
Un projet clé en main coloré tout en légèreté.
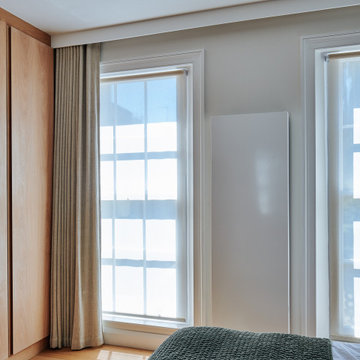
Master bedroom wardrobes and window treatments.
Idées déco pour une chambre parentale contemporaine de taille moyenne avec parquet clair, un sol marron et du lambris.
Idées déco pour une chambre parentale contemporaine de taille moyenne avec parquet clair, un sol marron et du lambris.
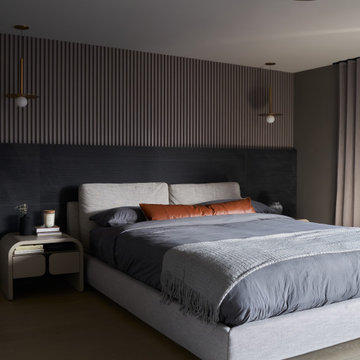
Réalisation d'une chambre parentale design avec un mur noir, parquet clair et du lambris.
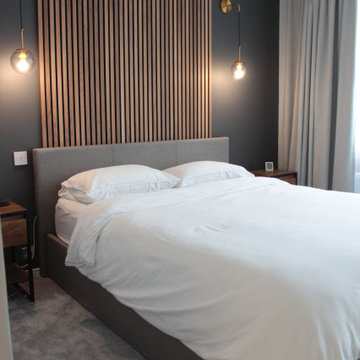
This young professional's bedroom combines sleek modernity with a personal touch. Neutral shades and clean lines define the space, while rich wood panelling on a focal wall introduces warmth and depth. The panelling enriches the room's aesthetic, creating a serene and uniquely personal haven for rest and introspection.
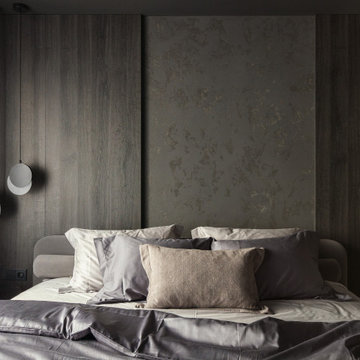
Inspiration pour une chambre parentale design de taille moyenne avec un mur noir, un sol en vinyl, aucune cheminée, un sol marron, un plafond en papier peint et du lambris.
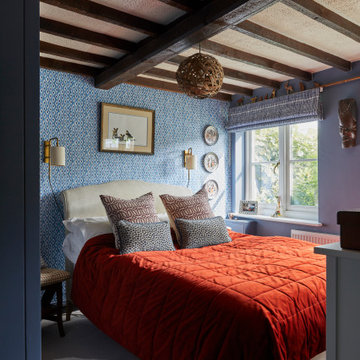
Cette image montre une chambre avec moquette bohème avec un mur bleu, un sol gris, poutres apparentes et du papier peint.
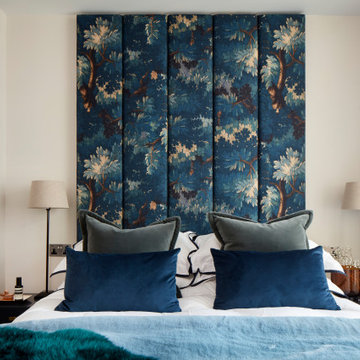
Exemple d'une chambre parentale tendance de taille moyenne avec du lambris.
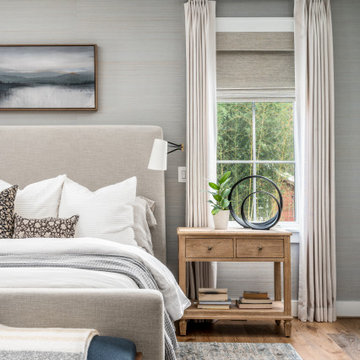
Our clients, a family of five, were moving cross-country to their new construction home and wanted to create their forever dream abode. A luxurious primary bedroom, a serene primary bath haven, a grand dining room, an impressive office retreat, and an open-concept kitchen that flows seamlessly into the main living spaces, perfect for after-work relaxation and family time, all the essentials for the ideal home for our clients! Wood tones and textured accents bring warmth and variety in addition to this neutral color palette, with touches of color throughout. Overall, our executed design accomplished our client's goal of having an open, airy layout for all their daily needs! And who doesn't love coming home to a brand-new house with all new furnishings?
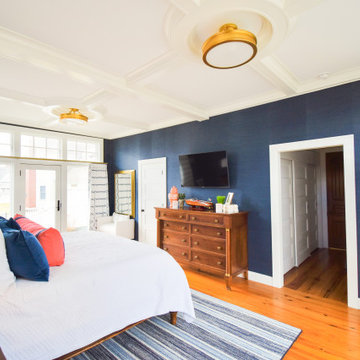
Cette image montre une grande chambre parentale marine avec un mur bleu, un sol en bois brun, un plafond à caissons et du papier peint.
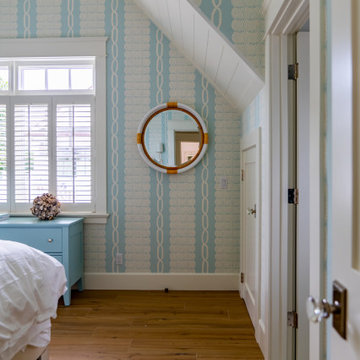
Réalisation d'une chambre d'amis marine de taille moyenne avec un mur bleu, un sol en carrelage de céramique, un sol gris, un plafond voûté et du papier peint.
Idées déco de chambres avec du papier peint et du lambris
3