Idées déco de chambres avec sol en béton ciré et poutres apparentes
Trier par :
Budget
Trier par:Populaires du jour
1 - 20 sur 126 photos
1 sur 3
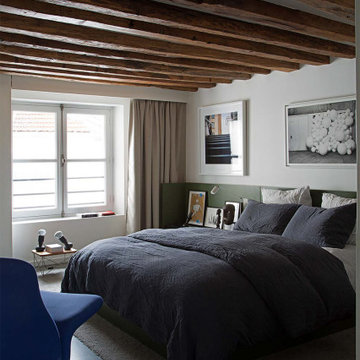
Cette photo montre une chambre tendance avec un mur blanc, sol en béton ciré, un sol gris et poutres apparentes.

Idée de décoration pour une grande chambre mansardée ou avec mezzanine blanche et bois design avec un mur blanc, sol en béton ciré, une cheminée standard, un manteau de cheminée en métal, un sol blanc et poutres apparentes.
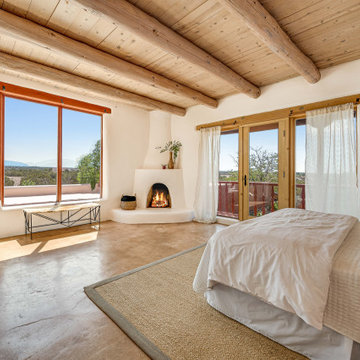
Cette image montre une grande chambre parentale sud-ouest américain avec un mur blanc, sol en béton ciré, une cheminée d'angle, un manteau de cheminée en plâtre, un sol beige et poutres apparentes.
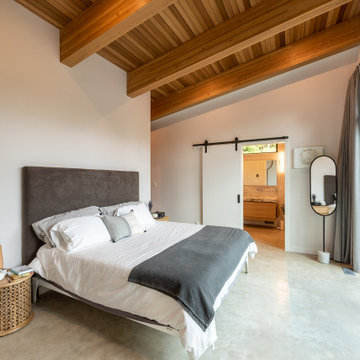
Aménagement d'une grande chambre parentale contemporaine avec un mur blanc, sol en béton ciré, un sol gris et poutres apparentes.
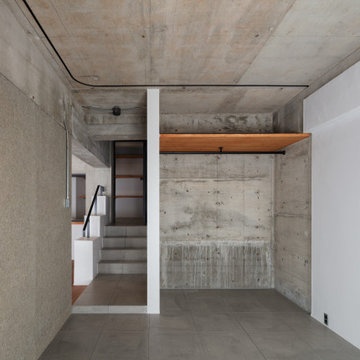
Idée de décoration pour une chambre parentale urbaine de taille moyenne avec sol en béton ciré, un sol gris et poutres apparentes.
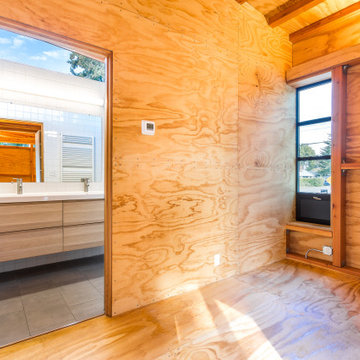
Cette image montre une chambre parentale vintage en bois de taille moyenne avec sol en béton ciré et poutres apparentes.
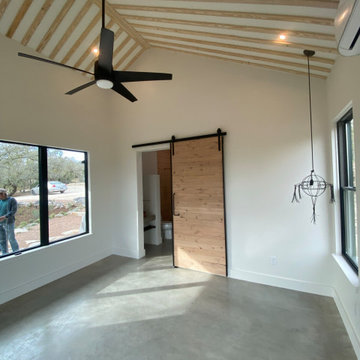
Beautiful design by Shelby Carr. Concrete floor. Wood accents. Custom lighting.
Réalisation d'une chambre parentale avec un mur blanc, sol en béton ciré, un sol gris et poutres apparentes.
Réalisation d'une chambre parentale avec un mur blanc, sol en béton ciré, un sol gris et poutres apparentes.

Cette photo montre une petite chambre mansardée ou avec mezzanine industrielle avec un mur blanc, sol en béton ciré, un sol noir, poutres apparentes et un mur en parement de brique.
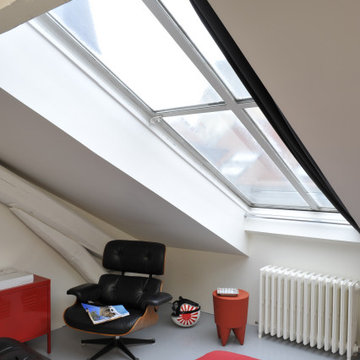
Idées déco pour une petite chambre mansardée ou avec mezzanine contemporaine avec un mur blanc, sol en béton ciré, aucune cheminée, un sol gris et poutres apparentes.
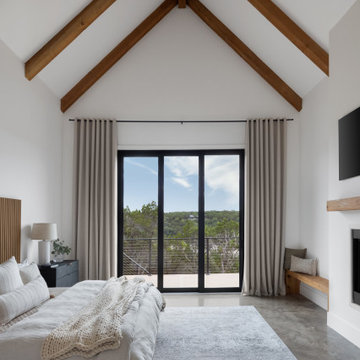
Idées déco pour une grande chambre parentale scandinave avec un mur blanc, sol en béton ciré, une cheminée standard, un manteau de cheminée en plâtre, un sol gris et poutres apparentes.
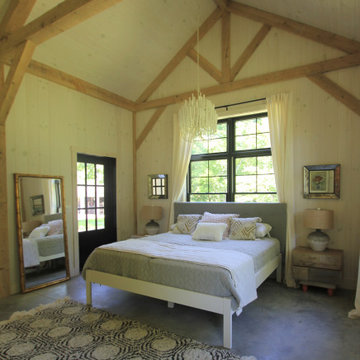
Idées déco pour une chambre d'amis campagne en bois de taille moyenne avec poutres apparentes, un plafond voûté, un mur beige, sol en béton ciré et un sol gris.
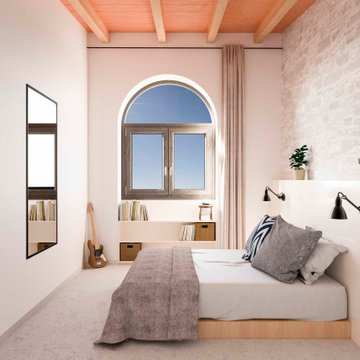
Habitació doble. Sostre amb bigues de fusta, paret de pedra pintada i terra de paviment continu.
Lluminositat i tranquil·litat
Réalisation d'une chambre parentale méditerranéenne avec un mur blanc, sol en béton ciré, un sol gris, poutres apparentes et un mur en parement de brique.
Réalisation d'une chambre parentale méditerranéenne avec un mur blanc, sol en béton ciré, un sol gris, poutres apparentes et un mur en parement de brique.

The Sonoma Farmhaus project was designed for a cycling enthusiast with a globally demanding professional career, who wanted to create a place that could serve as both a retreat of solitude and a hub for gathering with friends and family. Located within the town of Graton, California, the site was chosen not only to be close to a small town and its community, but also to be within cycling distance to the picturesque, coastal Sonoma County landscape.
Taking the traditional forms of farmhouse, and their notions of sustenance and community, as inspiration, the project comprises an assemblage of two forms - a Main House and a Guest House with Bike Barn - joined in the middle by a central outdoor gathering space anchored by a fireplace. The vision was to create something consciously restrained and one with the ground on which it stands. Simplicity, clear detailing, and an innate understanding of how things go together were all central themes behind the design. Solid walls of rammed earth blocks, fabricated from soils excavated from the site, bookend each of the structures.
According to the owner, the use of simple, yet rich materials and textures...“provides a humanness I’ve not known or felt in any living venue I’ve stayed, Farmhaus is an icon of sustenance for me".

Inspiration pour une grande chambre parentale nordique avec un mur blanc, sol en béton ciré, une cheminée ribbon, un manteau de cheminée en plâtre, un sol beige et poutres apparentes.
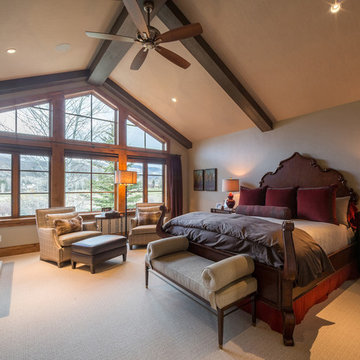
The combination of wood furnitures and white walls and ceiling brings harmony to the entire room. While the large windows allow natural light to enter in daytime and provides wonderful panoramic views. Sophisticated and serene, this bedroom style is a feat of workmanship and creativity!
Built by ULFBUILT. Contact us today to learn more.
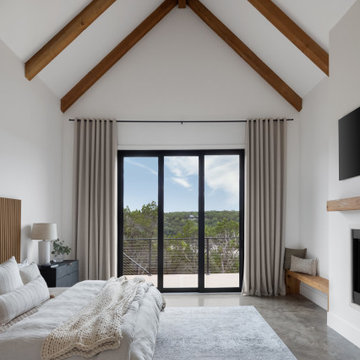
Cette image montre une grande chambre parentale nordique avec un mur blanc, sol en béton ciré, une cheminée ribbon, un manteau de cheminée en plâtre, un sol beige et poutres apparentes.

Idée de décoration pour une chambre d'amis sud-ouest américain de taille moyenne avec un mur blanc, sol en béton ciré, aucune cheminée, un sol gris et poutres apparentes.
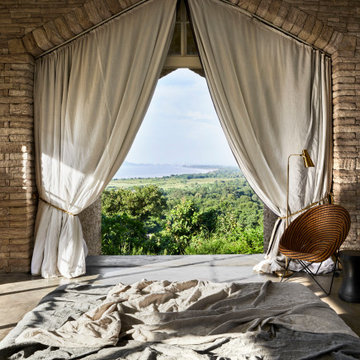
Réalisation d'une grande chambre parentale marine avec un mur beige, sol en béton ciré, un sol gris, poutres apparentes et un mur en parement de brique.
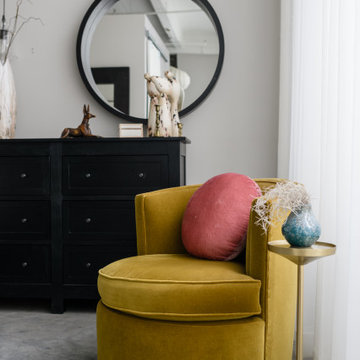
The juxtaposition of soft texture and feminine details against hard metal and concrete finishes. Elements of floral wallpaper, paper lanterns, and abstract art blend together to create a sense of warmth. Soaring ceilings are anchored by thoughtfully curated and well placed furniture pieces. The perfect home for two.
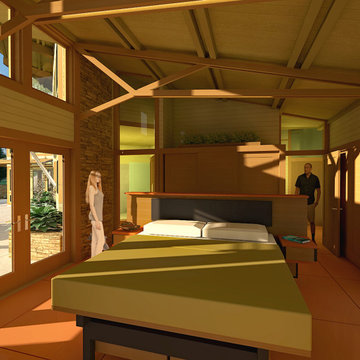
The clients called me on the recommendation from a neighbor of mine who had met them at a conference and learned of their need for an architect. They contacted me and after meeting to discuss their project they invited me to visit their site, not far from White Salmon in Washington State.
Initially, the couple discussed building a ‘Weekend’ retreat on their 20± acres of land. Their site was in the foothills of a range of mountains that offered views of both Mt. Adams to the North and Mt. Hood to the South. They wanted to develop a place that was ‘cabin-like’ but with a degree of refinement to it and take advantage of the primary views to the north, south and west. They also wanted to have a strong connection to their immediate outdoors.
Before long my clients came to the conclusion that they no longer perceived this as simply a weekend retreat but were now interested in making this their primary residence. With this new focus we concentrated on keeping the refined cabin approach but needed to add some additional functions and square feet to the original program.
They wanted to downsize from their current 3,500± SF city residence to a more modest 2,000 – 2,500 SF space. They desired a singular open Living, Dining and Kitchen area but needed to have a separate room for their television and upright piano. They were empty nesters and wanted only two bedrooms and decided that they would have two ‘Master’ bedrooms, one on the lower floor and the other on the upper floor (they planned to build additional ‘Guest’ cabins to accommodate others in the near future). The original scheme for the weekend retreat was only one floor with the second bedroom tucked away on the north side of the house next to the breezeway opposite of the carport.
Another consideration that we had to resolve was that the particular location that was deemed the best building site had diametrically opposed advantages and disadvantages. The views and primary solar orientations were also the source of the prevailing winds, out of the Southwest.
The resolve was to provide a semi-circular low-profile earth berm on the south/southwest side of the structure to serve as a wind-foil directing the strongest breezes up and over the structure. Because our selected site was in a saddle of land that then sloped off to the south/southwest the combination of the earth berm and the sloping hill would effectively created a ‘nestled’ form allowing the winds rushing up the hillside to shoot over most of the house. This allowed me to keep the favorable orientation to both the views and sun without being completely compromised by the winds.
Idées déco de chambres avec sol en béton ciré et poutres apparentes
1