Idées déco de chambres avec une cheminée double-face et un manteau de cheminée en carrelage
Trier par :
Budget
Trier par:Populaires du jour
1 - 20 sur 466 photos
1 sur 3

This project was executed remotely in close collaboration with the client. The primary bedroom actually had an unusual dilemma in that it had too many windows, making furniture placement awkward and difficult. We converted one wall of windows into a full corner-to-corner drapery wall, creating a beautiful and soft backdrop for their bed. We also designed a little boy’s nursery to welcome their first baby boy.

Showcase Photography
Inspiration pour une chambre parentale design avec un mur gris, un sol en carrelage de porcelaine, un manteau de cheminée en carrelage et une cheminée double-face.
Inspiration pour une chambre parentale design avec un mur gris, un sol en carrelage de porcelaine, un manteau de cheminée en carrelage et une cheminée double-face.

Unlock the potential of your home with our traditional interior remodeling projects. With a focus on quality craftsmanship and attention to detail, we create timeless living spaces that inspire and delight.

A rustic coastal retreat created to give our clients a sanctuary and place to escape the from the ebbs and flows of life.
Aménagement d'une très grande chambre bord de mer en bois avec un mur beige, une cheminée double-face, un manteau de cheminée en carrelage, un sol beige et un plafond voûté.
Aménagement d'une très grande chambre bord de mer en bois avec un mur beige, une cheminée double-face, un manteau de cheminée en carrelage, un sol beige et un plafond voûté.
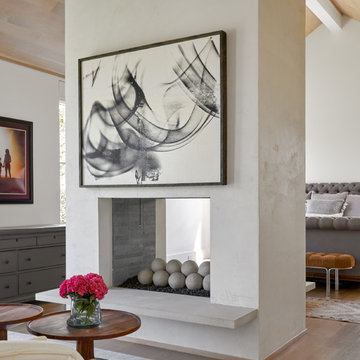
Aménagement d'une chambre parentale classique de taille moyenne avec un mur blanc, une cheminée double-face, un sol en bois brun, un manteau de cheminée en carrelage et un sol marron.
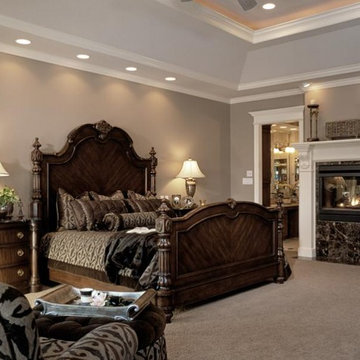
This fabulous master bedroom was the creation of Arlene Ladegaard, interior designer Kansas City in collaboration with her client. The client requested a beautiful, elegant master bedroom that she could enjoy for many years. The bed is the main focus of this georgous master bedroom suite. The chair was re-upholstered and a custom ottoman was made to match the chair. The accessories compliment this space perfectly. Wow! What a great room.
Design Connection, Inc is the proud receipient of the ASID American Association of Interior Designers Award of Excellence for this project. It was also published in Kansas City Home and Garden Magazine.
Design Connection, Inc, interior designer Kansas City, provided space planning, carpet, furniture, lamps, custom bedding, chair re-upholstering, custom ottoman, unique accessories and project management.
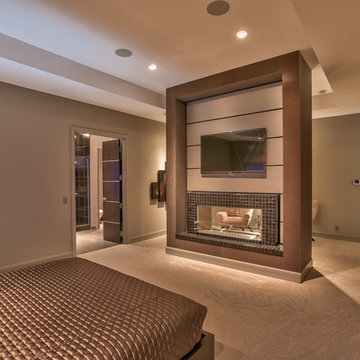
Home Built by Arjay Builders Inc.
Photo by Amoura Productions
Idée de décoration pour une grande chambre design avec un mur gris, une cheminée double-face, un manteau de cheminée en carrelage et un sol beige.
Idée de décoration pour une grande chambre design avec un mur gris, une cheminée double-face, un manteau de cheminée en carrelage et un sol beige.
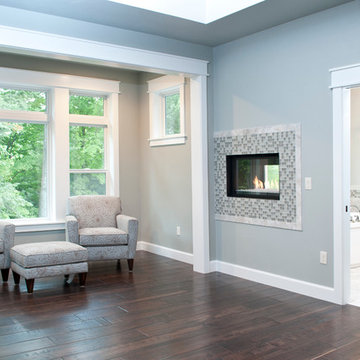
Radue Homes Inc. Photo by Sandersen Commercial Photography Green Bay WI
Exemple d'une grande chambre parentale chic avec un mur bleu, parquet foncé, une cheminée double-face et un manteau de cheminée en carrelage.
Exemple d'une grande chambre parentale chic avec un mur bleu, parquet foncé, une cheminée double-face et un manteau de cheminée en carrelage.
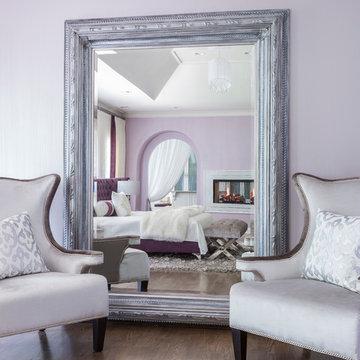
Exemple d'une grande chambre parentale moderne avec un mur violet, un sol en bois brun, une cheminée double-face et un manteau de cheminée en carrelage.

We love this master bedroom's arched entryways, the double-sided fireplace, fireplace mantels, and wood floors.
Exemple d'une grande chambre parentale méditerranéenne avec un mur blanc, parquet foncé, une cheminée double-face, un manteau de cheminée en carrelage, un sol marron et poutres apparentes.
Exemple d'une grande chambre parentale méditerranéenne avec un mur blanc, parquet foncé, une cheminée double-face, un manteau de cheminée en carrelage, un sol marron et poutres apparentes.
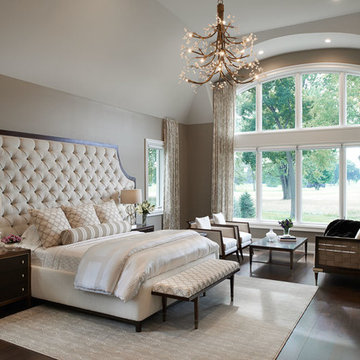
The homeowner’s one wish for this master suite was to have a custom designed classic tufted headboard. The fireplace and furnishings were selected specifically to help create a mixed use of materials in keeping with the more contemporary style home.
Photography by Carlson Productions LLC
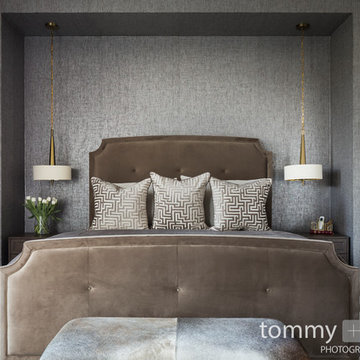
Tommy Daspit Photographer
Inspiration pour une grande chambre parentale traditionnelle avec un mur gris, parquet foncé, une cheminée double-face, un manteau de cheminée en carrelage et un sol marron.
Inspiration pour une grande chambre parentale traditionnelle avec un mur gris, parquet foncé, une cheminée double-face, un manteau de cheminée en carrelage et un sol marron.

Cette photo montre une grande chambre nature avec un mur gris, une cheminée double-face, un manteau de cheminée en carrelage, un sol gris, poutres apparentes et du lambris de bois.
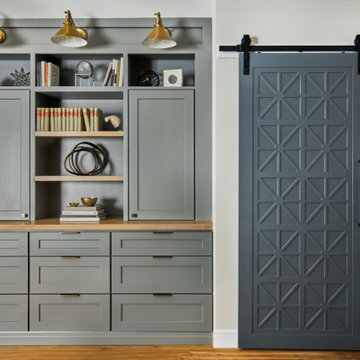
A three dimensional sliding door adorns the entry to the primary bathroom. An adjacent built-in functions as a stylish dresser for storing clothes with a few shelves for the most cherished of books and collected accessories.
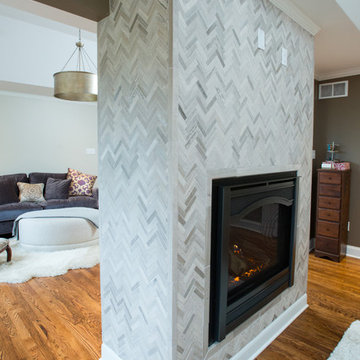
Inspiration pour une grande chambre parentale design avec un mur beige, un sol en bois brun, une cheminée double-face et un manteau de cheminée en carrelage.
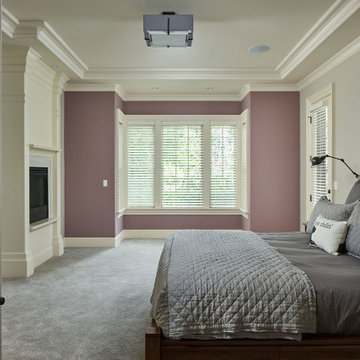
In a warm and spacious primary bedroom, large windows invite plenty of natural light. One wall is painted a lovely mauve accented with crown molding throughout. The fireplace with tile and columned surround is double sided, seeing through to the primary ensuite bathroom.
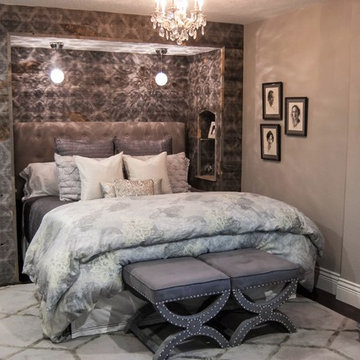
Complete interior renovation of a 2600 sf home in Portland, OR. The original home was a small ranch house that had been added on to in the 80's via a poorly executed layout and design. We demo'd the living space/kitchen area as well as the entire MBR/MBTH areas and started fresh. All of the other rooms were remodeled as well, with close attention paid to path, place and lighting. Windows were relocated and beams added.
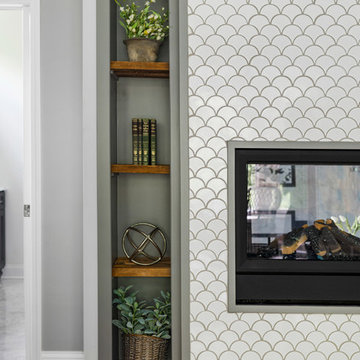
Picture KC
Aménagement d'une chambre parentale méditerranéenne de taille moyenne avec un mur gris, parquet foncé, une cheminée double-face et un manteau de cheminée en carrelage.
Aménagement d'une chambre parentale méditerranéenne de taille moyenne avec un mur gris, parquet foncé, une cheminée double-face et un manteau de cheminée en carrelage.
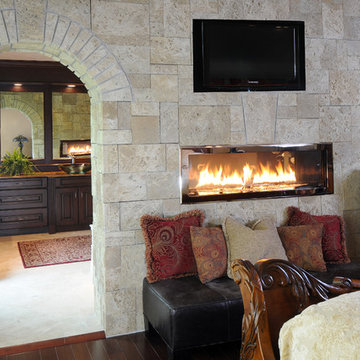
The two sided fireplace is above the bathtub in the bathroom and at the foot of the bed in the bedroom. The wall is tiled on both sides and the archway into the bathroom is tiled also.
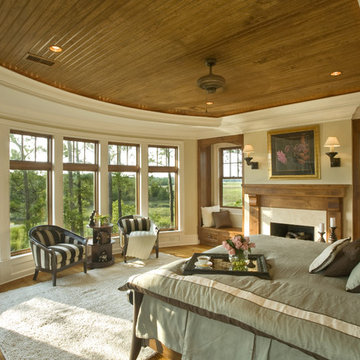
Master Bedroom View. I. Wilson Baker, Photography
Réalisation d'une grande chambre parentale tradition avec un mur beige, un sol en bois brun, une cheminée double-face, un manteau de cheminée en carrelage et un sol marron.
Réalisation d'une grande chambre parentale tradition avec un mur beige, un sol en bois brun, une cheminée double-face, un manteau de cheminée en carrelage et un sol marron.
Idées déco de chambres avec une cheminée double-face et un manteau de cheminée en carrelage
1