Idées déco de chambres avec un mur beige et un manteau de cheminée en pierre
Trier par :
Budget
Trier par:Populaires du jour
1 - 20 sur 2 853 photos
1 sur 3

Réalisation d'une chambre parentale tradition avec un mur beige, un sol en bois brun, une cheminée standard et un manteau de cheminée en pierre.
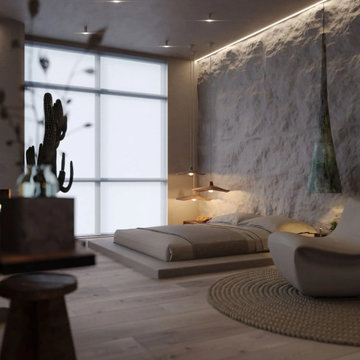
The owner travels a lot, especially because she loves Thailand and Sri Lanka. These countries tend to mix modernity with traditions, and we did the same in the interior. Despite quite natural and rustic feels, the apartment is equipped with hi-tech amenities that guarantee a comfortable life. It’s like a bungalow made of wood, clay, linen and all-natural. Handmade light is an important part of every MAKHNO Studio project. Wabi Sabi searches for simplicity and harmony with nature.

Cette photo montre une chambre parentale chic de taille moyenne avec un mur beige, un sol en bois brun, une cheminée standard, un manteau de cheminée en pierre et un sol marron.
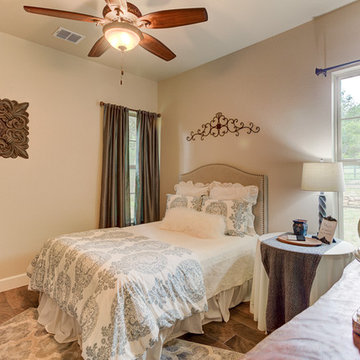
Inspiration pour une chambre d'amis chalet de taille moyenne avec un mur beige, un sol en carrelage de porcelaine, une cheminée standard, un manteau de cheminée en pierre et un sol marron.
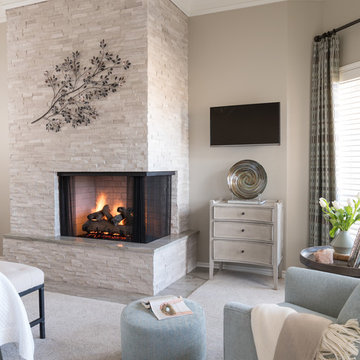
Using ivory stacked stone and sheet rock to cover and create space for the wall mounted TV, the fireplace was transformed from an eyesore to an asset in this ethereal retreat. Luxe Master Bedroom by Dona Rosene Interiors. Photos by Michael Hunter.
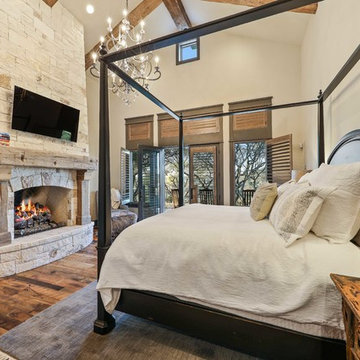
?: Lauren Keller | Luxury Real Estate Services, LLC
Reclaimed Wood Flooring - Sovereign Plank Wood Flooring - https://www.woodco.com/products/sovereign-plank/
Reclaimed Hand Hewn Beams - https://www.woodco.com/products/reclaimed-hand-hewn-beams/
Reclaimed Oak Patina Faced Floors, Skip Planed, Original Saw Marks. Wide Plank Reclaimed Oak Floors, Random Width Reclaimed Flooring.
Reclaimed Beams in Ceiling - Hand Hewn Reclaimed Beams.
Barnwood Paneling & Ceiling - Wheaton Wallboard
Reclaimed Beam Mantel
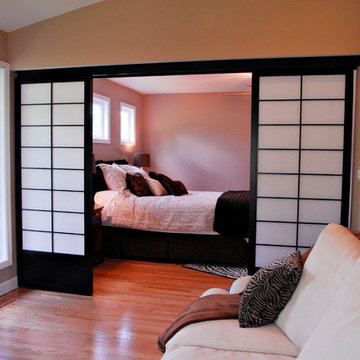
Photo by The Apple Group
Réalisation d'une grande chambre parentale asiatique avec un mur beige, parquet clair, une cheminée standard, un manteau de cheminée en pierre et un sol marron.
Réalisation d'une grande chambre parentale asiatique avec un mur beige, parquet clair, une cheminée standard, un manteau de cheminée en pierre et un sol marron.
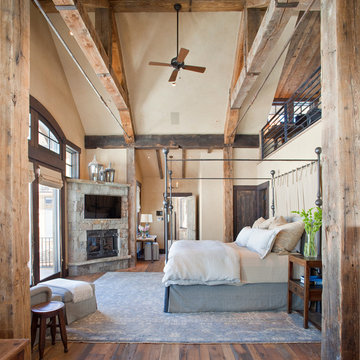
Exemple d'une grande chambre parentale montagne avec un mur beige, un sol en bois brun, une cheminée d'angle et un manteau de cheminée en pierre.
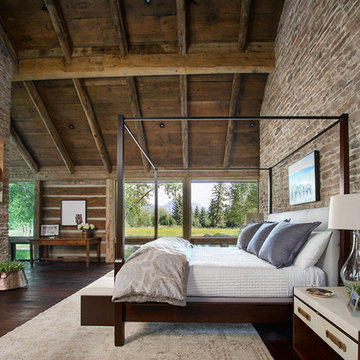
A custom home in Jackson, Wyoming
Cette image montre une grande chambre parentale design avec un mur beige, parquet foncé, un manteau de cheminée en pierre et une cheminée standard.
Cette image montre une grande chambre parentale design avec un mur beige, parquet foncé, un manteau de cheminée en pierre et une cheminée standard.
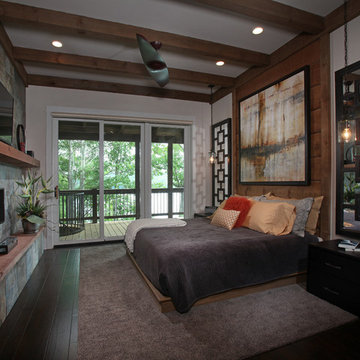
This modern style bedroom with glass covered fire place and private porch provides a look we call "Modern Rustic Living".
Idées déco pour une chambre parentale montagne de taille moyenne avec un mur beige, parquet foncé, une cheminée ribbon et un manteau de cheminée en pierre.
Idées déco pour une chambre parentale montagne de taille moyenne avec un mur beige, parquet foncé, une cheminée ribbon et un manteau de cheminée en pierre.
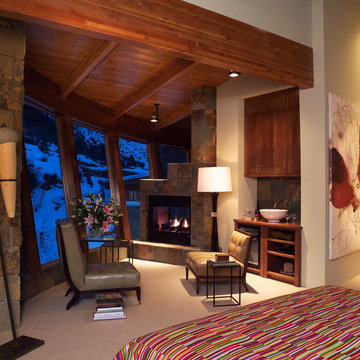
Ron Ruscio
Cette image montre une grande chambre design avec un mur beige, une cheminée double-face et un manteau de cheminée en pierre.
Cette image montre une grande chambre design avec un mur beige, une cheminée double-face et un manteau de cheminée en pierre.
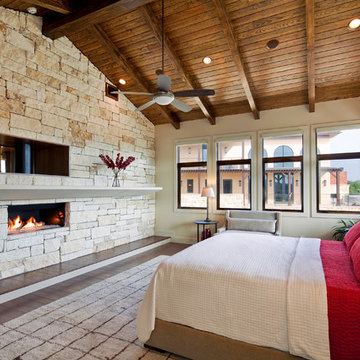
area rug, ceiling fan, ceiling lighting, dark floor, earth tones, exposed beams, mantel, modern fireplace, recessed lighting, red bedding, sloped ceiling, vaulted ceiling, wood ceiling, wood flooring,
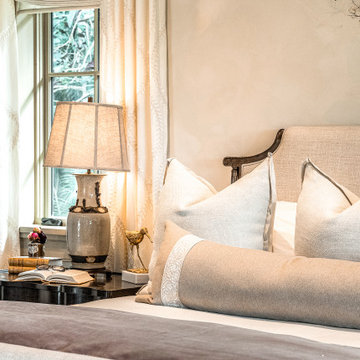
Cette photo montre une très grande chambre parentale blanche et bois chic avec un mur beige, parquet foncé, une cheminée standard, un manteau de cheminée en pierre, un sol marron, un plafond voûté et du papier peint.
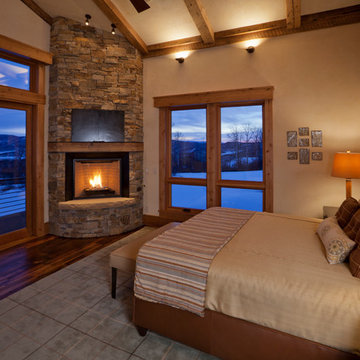
This master bedroom was designed to bring the outdoors in through the use of natural materials, and the greens and browns of the trees and the walls that look like a touch of sunlight - even on a cold gray winter day. The views of the surrounding mountains and fields are spectacular!
Tim Murphy - photographer
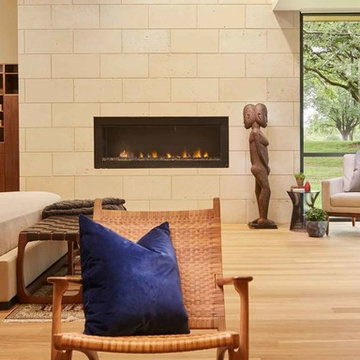
Photo Credit: Benjamin Benschneider
Cette image montre une grande chambre parentale minimaliste avec un mur beige, un sol en bois brun, une cheminée ribbon, un manteau de cheminée en pierre et un sol marron.
Cette image montre une grande chambre parentale minimaliste avec un mur beige, un sol en bois brun, une cheminée ribbon, un manteau de cheminée en pierre et un sol marron.
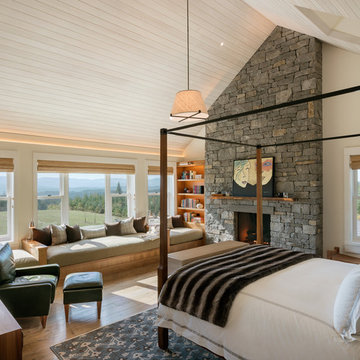
Eric Staudenmaier
Inspiration pour une grande chambre parentale rustique avec un mur beige, un sol en bois brun, une cheminée standard, un manteau de cheminée en pierre et un sol marron.
Inspiration pour une grande chambre parentale rustique avec un mur beige, un sol en bois brun, une cheminée standard, un manteau de cheminée en pierre et un sol marron.
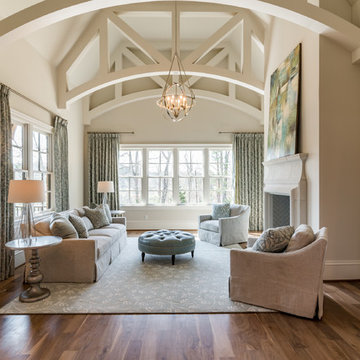
Benjamin Moore Seapearl Trim and Winds Breath walls,
Hudson Valley Light, Bernhardt Furniture
Inspiration pour une très grande chambre traditionnelle avec un mur beige, un sol en bois brun, une cheminée standard, un manteau de cheminée en pierre et un sol marron.
Inspiration pour une très grande chambre traditionnelle avec un mur beige, un sol en bois brun, une cheminée standard, un manteau de cheminée en pierre et un sol marron.
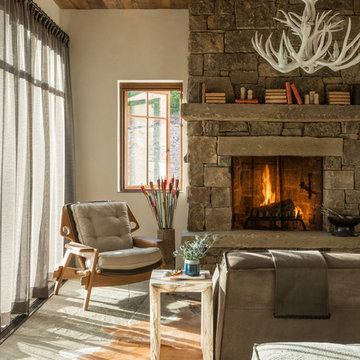
Inspiration pour une grande chambre parentale chalet avec un mur beige, une cheminée standard, un manteau de cheminée en pierre et un sol beige.
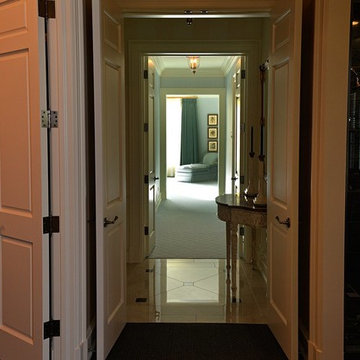
Master bedroom hallway master bath. Home built by Rembrandt Construction, Inc - Traverse City, Michigan 231.645.7200 www.rembrandtconstruction.com . Photos by George DeGorski
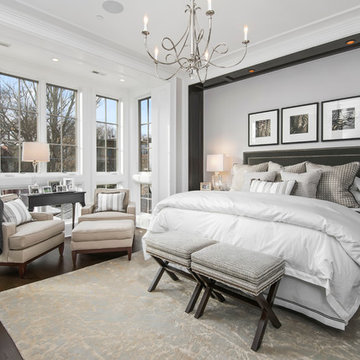
This six-bedroom home — all with en-suite bathrooms — is a brand new home on one of Lincoln Park's most desirable streets. The neo-Georgian, brick and limestone façade features well-crafted detailing both inside and out. The lower recreation level is expansive, with 9-foot ceilings throughout. The first floor houses elegant living and dining areas, as well as a large kitchen with attached great room, and the second floor holds an expansive master suite with a spa bath and vast walk-in closets. A grand, elliptical staircase ascends throughout the home, concluding in a sunlit penthouse providing access to an expansive roof deck and sweeping views of the city..
Nathan Kirkman
Idées déco de chambres avec un mur beige et un manteau de cheminée en pierre
1