Idées déco de chambres avec un sol en marbre et un manteau de cheminée en pierre
Trier par :
Budget
Trier par:Populaires du jour
1 - 20 sur 38 photos
1 sur 3
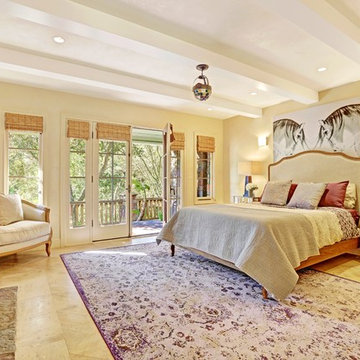
A seamless combination of traditional with contemporary design elements. This elegant, approx. 1.7 acre view estate is located on Ross's premier address. Every detail has been carefully and lovingly created with design and renovations completed in the past 12 months by the same designer that created the property for Google's founder. With 7 bedrooms and 8.5 baths, this 7200 sq. ft. estate home is comprised of a main residence, large guesthouse, studio with full bath, sauna with full bath, media room, wine cellar, professional gym, 2 saltwater system swimming pools and 3 car garage. With its stately stance, 41 Upper Road appeals to those seeking to make a statement of elegance and good taste and is a true wonderland for adults and kids alike. 71 Ft. lap pool directly across from breakfast room and family pool with diving board. Chef's dream kitchen with top-of-the-line appliances, over-sized center island, custom iron chandelier and fireplace open to kitchen and dining room.
Formal Dining Room Open kitchen with adjoining family room, both opening to outside and lap pool. Breathtaking large living room with beautiful Mt. Tam views.
Master Suite with fireplace and private terrace reminiscent of Montana resort living. Nursery adjoining master bath. 4 additional bedrooms on the lower level, each with own bath. Media room, laundry room and wine cellar as well as kids study area. Extensive lawn area for kids of all ages. Organic vegetable garden overlooking entire property.
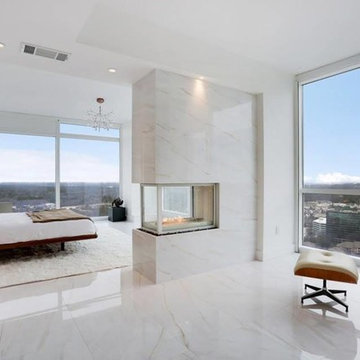
Cette image montre une grande chambre parentale minimaliste avec un mur blanc, un sol en marbre, une cheminée double-face, un manteau de cheminée en pierre et un sol blanc.
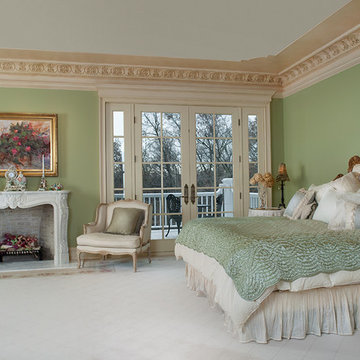
A large circular driveway and serene rock garden welcome visitors to this elegant estate. Classic columns, Shingle and stone distinguish the front exterior, which leads inside through a light-filled entryway. Rear exterior highlights include a natural-style pool, another rock garden and a beautiful, tree-filled lot.
Interior spaces are equally beautiful. The large formal living room boasts coved ceiling, abundant windows overlooking the woods beyond, leaded-glass doors and dramatic Old World crown moldings. Not far away, the casual and comfortable family room entices with coffered ceilings and an unusual wood fireplace. Looking for privacy and a place to curl up with a good book? The dramatic library has intricate paneling, handsome beams and a peaked barrel-vaulted ceiling. Other highlights include a spacious master suite, including a large French-style master bath with his-and-hers vanities. Hallways and spaces throughout feature the level of quality generally found in homes of the past, including arched windows, intricately carved moldings and painted walls reminiscent of Old World manors.
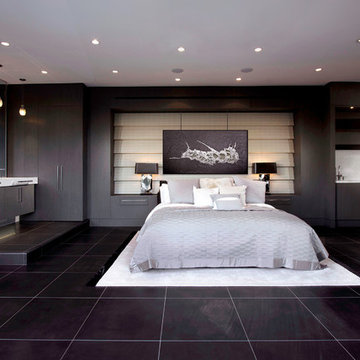
Cette image montre une chambre d'amis design de taille moyenne avec un mur gris, un sol en marbre, une cheminée double-face, un manteau de cheminée en pierre et un sol noir.
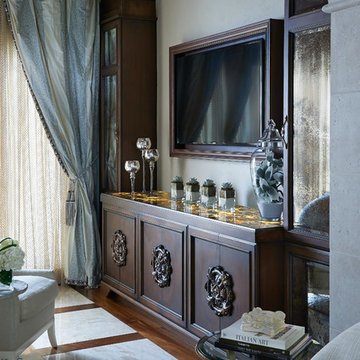
Uneek Image
Inspiration pour une grande chambre parentale méditerranéenne avec un mur blanc, un sol en marbre et un manteau de cheminée en pierre.
Inspiration pour une grande chambre parentale méditerranéenne avec un mur blanc, un sol en marbre et un manteau de cheminée en pierre.
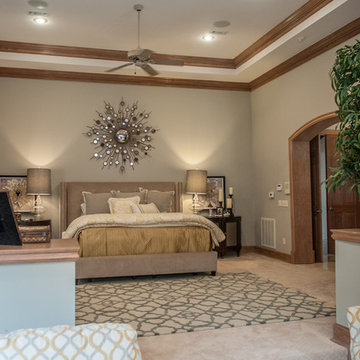
This Bentonville Estate home was updated with paint, carpet, hardware, fixtures, and oak doors. A golf simulation room and gym were also added to the home during the remodel.
Ramage Third Generation Photography
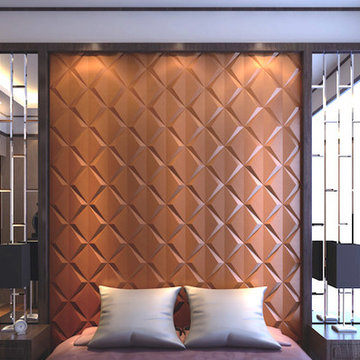
World Renowned Interior Design Firm Fratantoni Interior Designers created these beautiful home designs! They design homes for families all over the world in any size and style. They also have in-house Architecture Firm Fratantoni Design and world class Luxury Home Building Firm Fratantoni Luxury Estates! Hire one or all three companies to design, build and or remodel your home!
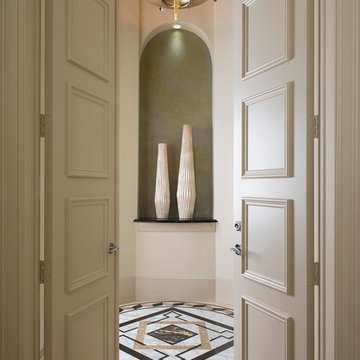
A round rotunda vestibule to the master suite envelopes a custom designed stone marble water jet medallion designed by AVID Associates, while Venetian plaster accents in the dome and niche provide a contrast to the light walls.
Dan Piassick
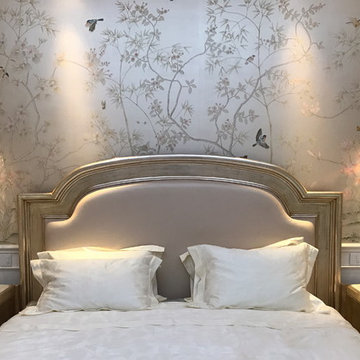
Cette image montre une grande chambre parentale traditionnelle avec un mur multicolore, un sol en marbre, une cheminée standard, un manteau de cheminée en pierre et un sol blanc.
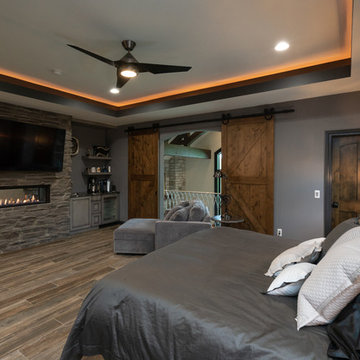
Exemple d'une chambre parentale chic de taille moyenne avec un mur gris, un sol en marbre, une cheminée ribbon, un manteau de cheminée en pierre et un sol multicolore.
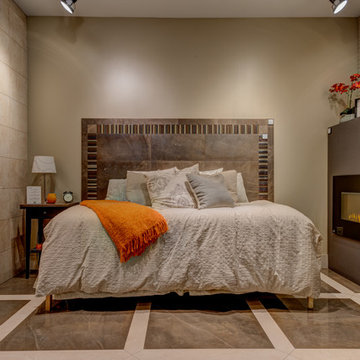
PentalOnline.com
Fireplace: Lapitec / Ebano 1.2cm / Vesuvio
Right Side Wall: Studio / Beige / Linea 12x24
Bed Headboard: Marvel / Bronze Luxury / Lappato 12x24
Headboard Inlay: Metal Plus / Amethyst / Rectangle 5/8x4
Nightstand Topper: PentalQuartz / Jura Brown 2cm / Polished
Left Side Wall: Marvel / Beige Mystery / Lappato 12x24
Photographer: Katherine Gooding
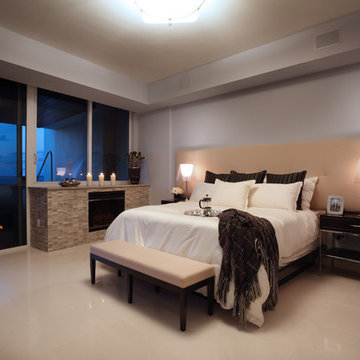
Designed By Jody Smith
Brown's Interior Design
Boca Raton, FL
Idée de décoration pour une chambre parentale design de taille moyenne avec un mur beige, une cheminée standard, un manteau de cheminée en pierre, un sol en marbre et un sol blanc.
Idée de décoration pour une chambre parentale design de taille moyenne avec un mur beige, une cheminée standard, un manteau de cheminée en pierre, un sol en marbre et un sol blanc.
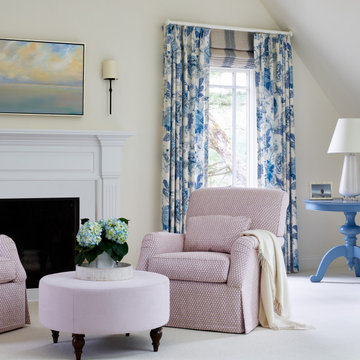
Photo: Jared Kuzia
Construction : FBN Construction
Idées déco pour une très grande chambre parentale classique avec un mur blanc, un sol en marbre, une cheminée standard, un manteau de cheminée en pierre et un sol multicolore.
Idées déco pour une très grande chambre parentale classique avec un mur blanc, un sol en marbre, une cheminée standard, un manteau de cheminée en pierre et un sol multicolore.
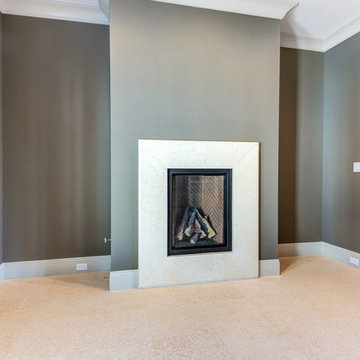
Aménagement d'une chambre parentale classique de taille moyenne avec un mur beige, un sol en marbre, une cheminée standard, un manteau de cheminée en pierre et un sol beige.
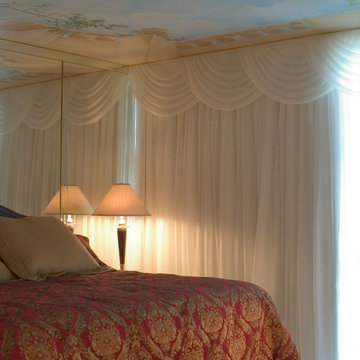
Classic style ceiling painting, oil colors. Romantic style. Window treatment coordinate the classic look of this bedroom
Exemple d'une grande chambre parentale chic avec un mur beige, un sol en marbre, aucune cheminée et un manteau de cheminée en pierre.
Exemple d'une grande chambre parentale chic avec un mur beige, un sol en marbre, aucune cheminée et un manteau de cheminée en pierre.
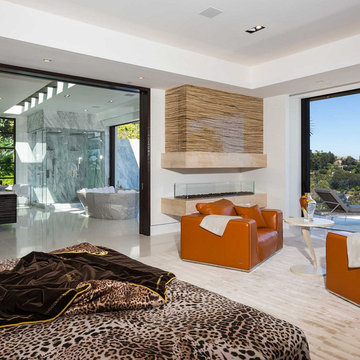
Berlyn Photography.
Cette image montre une grande chambre parentale design avec un mur blanc, un sol en marbre, une cheminée d'angle et un manteau de cheminée en pierre.
Cette image montre une grande chambre parentale design avec un mur blanc, un sol en marbre, une cheminée d'angle et un manteau de cheminée en pierre.
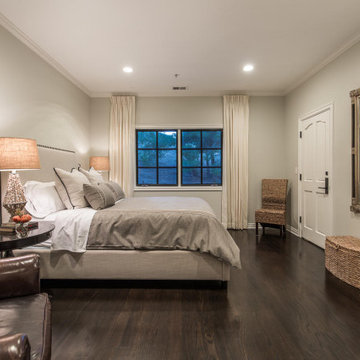
Aménagement d'une grande chambre classique avec un mur beige, un sol en marbre, une cheminée standard, un manteau de cheminée en pierre, un sol gris, un plafond voûté et du papier peint.
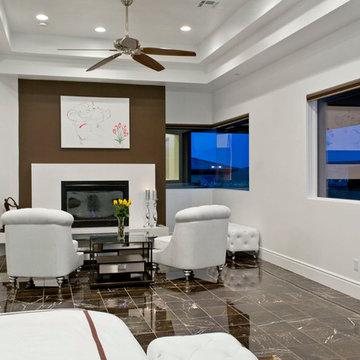
Modern Master Bedroom contemporary fireplace with stone surround on marble flooring. Painting by DeBora Rachelle, elite furniture dresser and tables, Electronic shades.
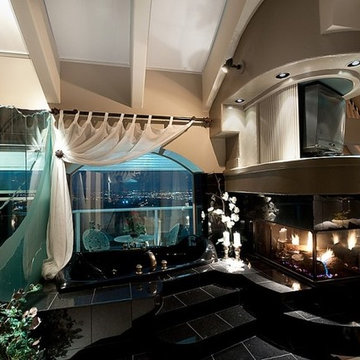
Aménagement d'une grande chambre parentale méditerranéenne avec un mur beige, un sol en marbre, une cheminée double-face, un manteau de cheminée en pierre et un sol noir.
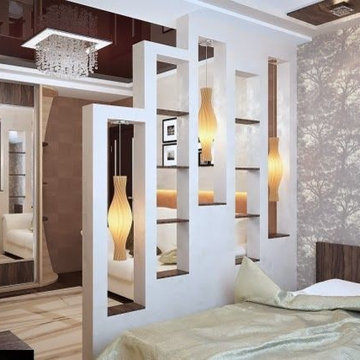
This photo Is of Perfect Balance and Rhythym.
The divisional wall is a multifunctional piece of architectural art.
This could be incorporated any where in a House traditionally for a Large bedroom or studio or other options such as in a Hallway or along a staircase to promote Open Plan Living.
This creates a dynamic vibration i would even incorporate in a Open Plan Warehouse Conversion or commercial Building as such .
I Also like the Reflection of the Plastic/Glass on the ceiling Creating Depth and an elegant Touch at a fraction of the traditional price
Idées déco de chambres avec un sol en marbre et un manteau de cheminée en pierre
1