Idées déco de chambres avec parquet clair et un manteau de cheminée en plâtre
Trier par :
Budget
Trier par:Populaires du jour
1 - 20 sur 392 photos
1 sur 3
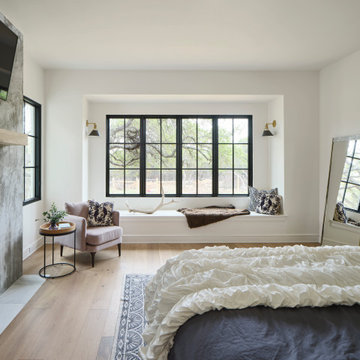
The Ranch Pass Project consisted of architectural design services for a new home of around 3,400 square feet. The design of the new house includes four bedrooms, one office, a living room, dining room, kitchen, scullery, laundry/mud room, upstairs children’s playroom and a three-car garage, including the design of built-in cabinets throughout. The design style is traditional with Northeast turn-of-the-century architectural elements and a white brick exterior. Design challenges encountered with this project included working with a flood plain encroachment in the property as well as situating the house appropriately in relation to the street and everyday use of the site. The design solution was to site the home to the east of the property, to allow easy vehicle access, views of the site and minimal tree disturbance while accommodating the flood plain accordingly.
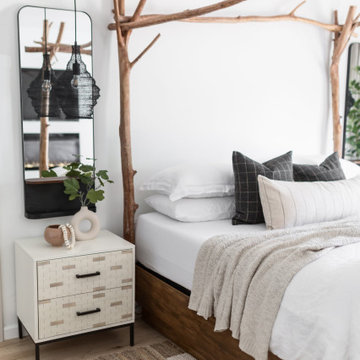
Exemple d'une chambre parentale éclectique de taille moyenne avec un mur blanc, parquet clair, une cheminée ribbon et un manteau de cheminée en plâtre.

Alan Blakely
Cette photo montre une grande chambre parentale tendance avec un mur beige, parquet clair, une cheminée standard, un manteau de cheminée en plâtre et un sol beige.
Cette photo montre une grande chambre parentale tendance avec un mur beige, parquet clair, une cheminée standard, un manteau de cheminée en plâtre et un sol beige.
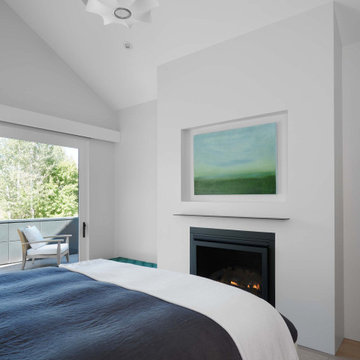
Réalisation d'une chambre parentale minimaliste de taille moyenne avec un mur blanc, parquet clair, une cheminée standard, un manteau de cheminée en plâtre et un sol marron.
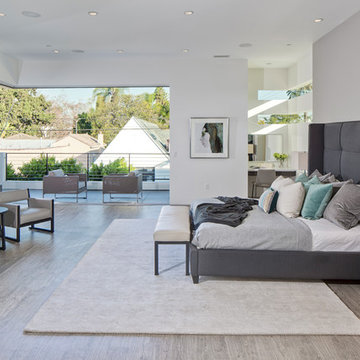
Master Bedroom Indoor outdoor space
Fireplace with Venetian Plaster
#buildboswell
Réalisation d'une grande chambre parentale design avec une cheminée ribbon, un mur blanc, parquet clair et un manteau de cheminée en plâtre.
Réalisation d'une grande chambre parentale design avec une cheminée ribbon, un mur blanc, parquet clair et un manteau de cheminée en plâtre.
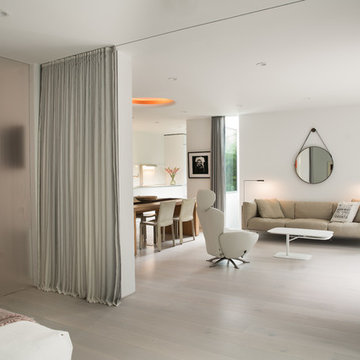
The fireplace serves the living room, dining room and bedroom simultaneously
Réalisation d'une grande chambre parentale minimaliste avec un mur blanc, parquet clair, une cheminée standard, un manteau de cheminée en plâtre et un sol beige.
Réalisation d'une grande chambre parentale minimaliste avec un mur blanc, parquet clair, une cheminée standard, un manteau de cheminée en plâtre et un sol beige.
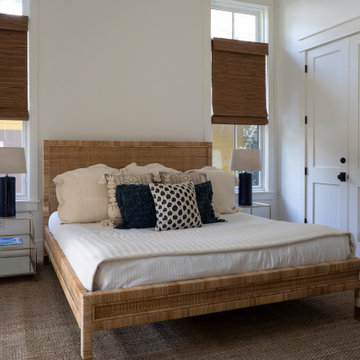
Inspiration pour une chambre parentale traditionnelle de taille moyenne avec un mur blanc, parquet clair, une cheminée standard, un manteau de cheminée en plâtre et un sol beige.

Photographer: Henry Woide
- www.henrywoide.co.uk
Architecture: 4SArchitecture
Idée de décoration pour une chambre parentale design de taille moyenne avec un mur blanc, parquet clair, une cheminée standard et un manteau de cheminée en plâtre.
Idée de décoration pour une chambre parentale design de taille moyenne avec un mur blanc, parquet clair, une cheminée standard et un manteau de cheminée en plâtre.
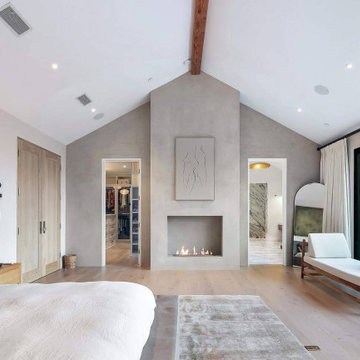
Idées déco pour une grande chambre parentale moderne avec parquet clair, une cheminée standard, un manteau de cheminée en plâtre et un plafond voûté.
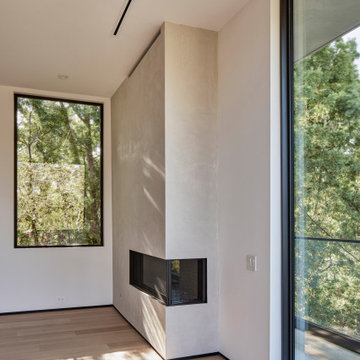
Primary bedroom with two-sided Heat-N-Glow fireplace set in a wall of Portola Roman Clay surfacing. Sliding door to balcony at right.
Idées déco pour une chambre parentale moderne de taille moyenne avec un mur blanc, parquet clair, une cheminée double-face, un manteau de cheminée en plâtre et un sol beige.
Idées déco pour une chambre parentale moderne de taille moyenne avec un mur blanc, parquet clair, une cheminée double-face, un manteau de cheminée en plâtre et un sol beige.
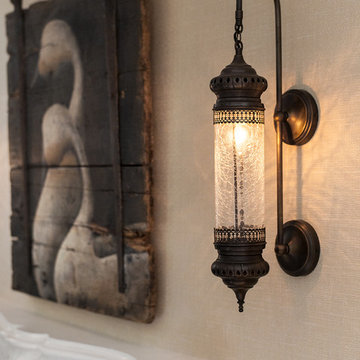
Aménagement d'une chambre parentale victorienne avec un mur blanc, parquet clair, une cheminée standard, un manteau de cheminée en plâtre et un sol beige.
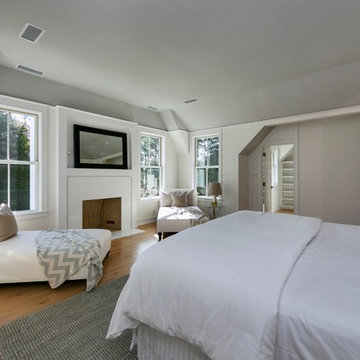
Exemple d'une grande chambre parentale tendance avec un mur blanc, parquet clair, une cheminée standard et un manteau de cheminée en plâtre.
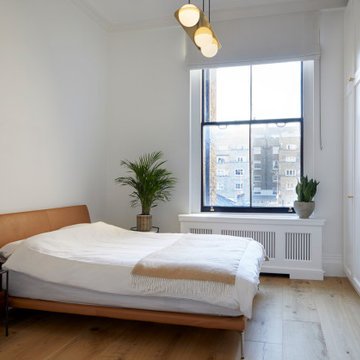
Project: Residential interior refurbishment
Site: Kensington, London
Designer: Deik (www.deik.co.uk)
Photographer: Anna Stathaki
Floral/prop stylish: Simone Bell
We have also recently completed a commercial design project for Café Kitsuné in Pantechnicon (a Nordic-Japanese inspired shop, restaurant and café).
Simplicity and understated luxury
The property is a Grade II listed building in the Queen’s Gate Conservation area. It has been carefully refurbished to make the most out of its existing period features, with all structural elements and mechanical works untouched and preserved.
The client asked for modest, understated modern luxury, and wanted to keep some of the family antique furniture.
The flat has been transformed with the use of neutral, clean and simple elements that blend subtly with the architecture of the shell. Classic furniture and modern details complement and enhance one another.
The focus in this project is on craftsmanship, handiwork and the use of traditional, natural, timeless materials. A mix of solid oak, stucco plaster, marble and bronze emphasize the building’s heritage.
The raw stucco walls provide a simple, earthy warmth, referencing artisanal plasterwork. With its muted tones and rough-hewn simplicity, stucco is the perfect backdrop for the timeless furniture and interiors.
Feature wall lights have been carefully placed to bring out the surface of the stucco, creating a dramatic feel throughout the living room and corridor.
The bathroom and shower room employ subtle, minimal details, with elegant grey marble tiles and pale oak joinery creating warm, calming tones and a relaxed atmosphere.
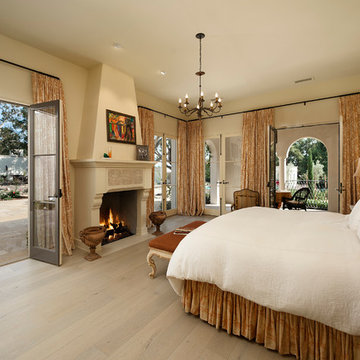
Jim Bartsch Photography
Cette image montre une très grande chambre parentale méditerranéenne avec un mur beige, parquet clair, une cheminée standard et un manteau de cheminée en plâtre.
Cette image montre une très grande chambre parentale méditerranéenne avec un mur beige, parquet clair, une cheminée standard et un manteau de cheminée en plâtre.
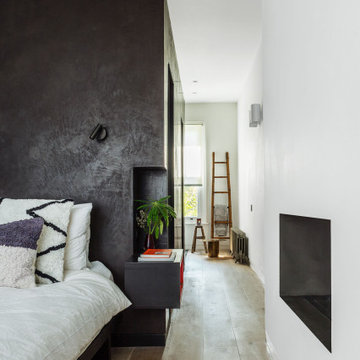
The very large master bedroom and en-suite is created by combining two former large rooms.
The new space available offers the opportunity to create an original layout where a cube pod separate bedroom and bathroom areas in an open plan layout. The pod, treated with luxurious morrocan Tadelakt plaster houses the walk-in wardrobe as well as the shower and the toilet.
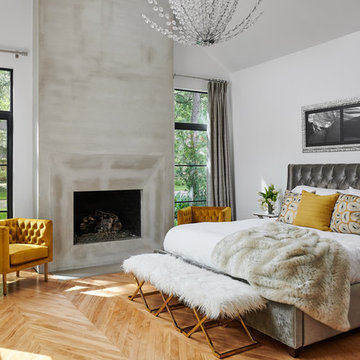
Pete Molick Photography
Cette photo montre une chambre parentale tendance de taille moyenne avec un mur blanc, parquet clair, une cheminée standard et un manteau de cheminée en plâtre.
Cette photo montre une chambre parentale tendance de taille moyenne avec un mur blanc, parquet clair, une cheminée standard et un manteau de cheminée en plâtre.
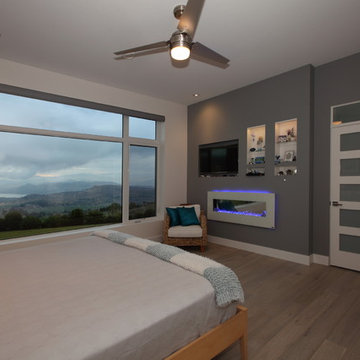
Don Weixl Photography
Idées déco pour une grande chambre parentale moderne avec un mur blanc, parquet clair, une cheminée ribbon et un manteau de cheminée en plâtre.
Idées déco pour une grande chambre parentale moderne avec un mur blanc, parquet clair, une cheminée ribbon et un manteau de cheminée en plâtre.
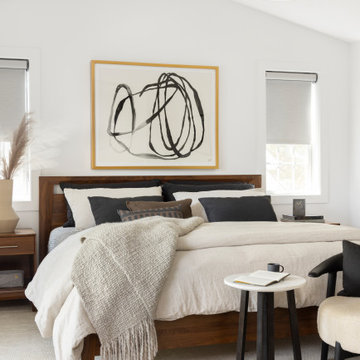
New Addition above the existing garage created the most incredible Primary Bedroom and Bathroom.
Idée de décoration pour une grande chambre parentale design avec un mur blanc, parquet clair, une cheminée ribbon, un manteau de cheminée en plâtre et un plafond voûté.
Idée de décoration pour une grande chambre parentale design avec un mur blanc, parquet clair, une cheminée ribbon, un manteau de cheminée en plâtre et un plafond voûté.
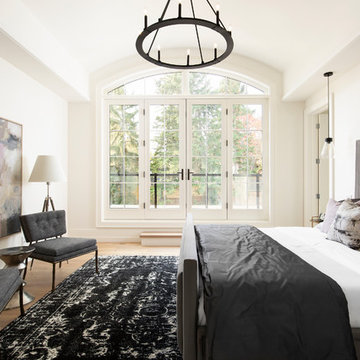
Réalisation d'une chambre parentale tradition avec un mur blanc, parquet clair, une cheminée standard et un manteau de cheminée en plâtre.
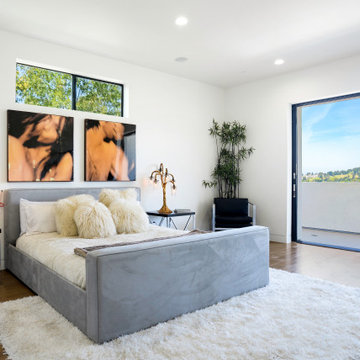
Idées déco pour une chambre contemporaine de taille moyenne avec un mur blanc, parquet clair, un sol beige, une cheminée ribbon et un manteau de cheminée en plâtre.
Idées déco de chambres avec parquet clair et un manteau de cheminée en plâtre
1