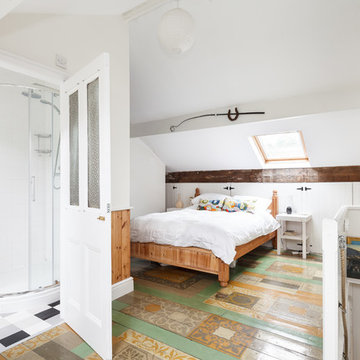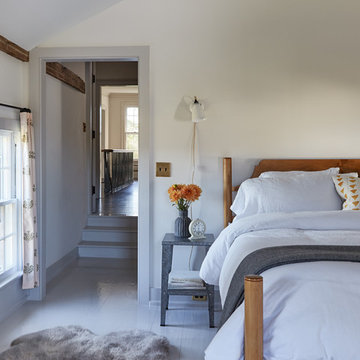Idées déco de chambres avec un mur blanc et parquet peint
Trier par :
Budget
Trier par:Populaires du jour
141 - 160 sur 1 286 photos
1 sur 3
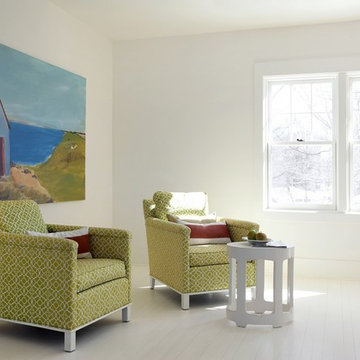
2011 EcoHome Design Award Winner
Key to the successful design were the homeowner priorities of family health, energy performance, and optimizing the walk-to-town construction site. To maintain health and air quality, the home features a fresh air ventilation system with energy recovery, a whole house HEPA filtration system, radiant & radiator heating distribution, and low/no VOC materials. The home’s energy performance focuses on passive heating/cooling techniques, natural daylighting, an improved building envelope, and efficient mechanical systems, collectively achieving overall energy performance of 50% better than code. To address the site opportunities, the home utilizes a footprint that maximizes southern exposure in the rear while still capturing the park view in the front.
ZeroEnergy Design | Green Architecture & Mechanical Design
www.ZeroEnergy.com
Kauffman Tharp Design
Interior Design
www.ktharpdesign.com
Photos by Eric Roth
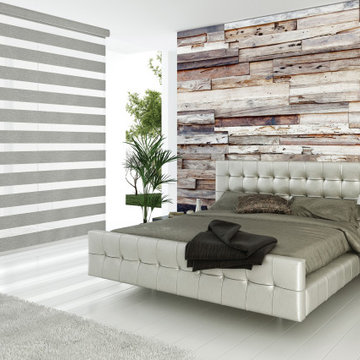
Neolux Dual Shades is a contemporary, trendy window covering solution that has grown fast during recent years, not only in European and Latin American countries, but also in the United States. Neolux Dual Shades window covering solution has grown fast during recent years. Sporting a numerous variety of decorative fabrics that will make your home look out of the ordinary.
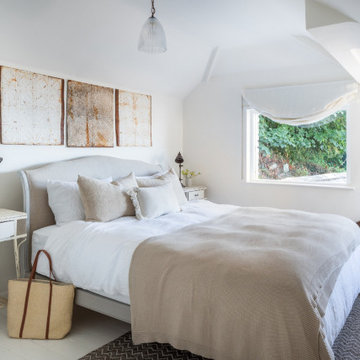
Unique Home Stays
Cette image montre une grande chambre parentale marine avec un mur blanc, parquet peint et un sol blanc.
Cette image montre une grande chambre parentale marine avec un mur blanc, parquet peint et un sol blanc.
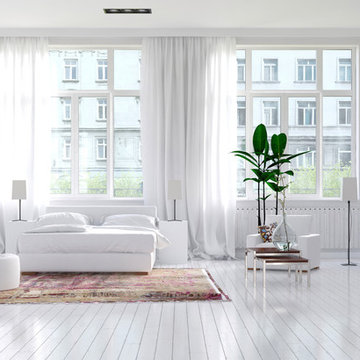
Réalisation d'une grande chambre parentale nordique avec un mur blanc, parquet peint, une cheminée standard, un manteau de cheminée en plâtre et un sol blanc.
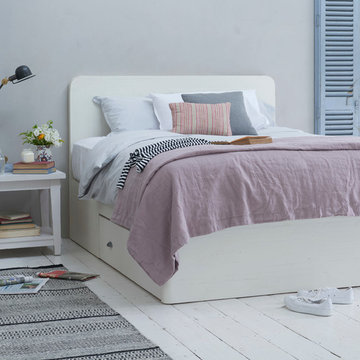
Made from solid reclaimed fir recovered from old buildings
Finished in our slightly scuffed vintage off-white
Lovely vintage-y pewter handles
Hand-finished so no two are the same
Comes with generous drawers on both sides for squirrelling things away
Nicely rounded corners so no ankle-bashing
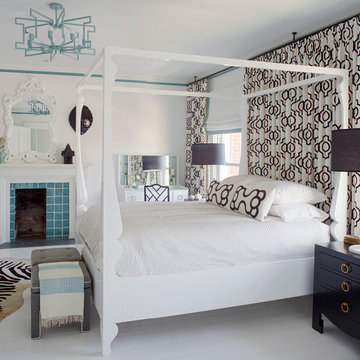
Richard Leo Johnson
Wall Color: Super White - Regal Wall Satin, Latex Flat (Benjamin Moore)
Trim Color: Super White - Oil, Semi Gloss (Benjamin Moore)
Floor Color: Super White - Oil, Semi Gloss (Benjamin Moore)
Border Color: Palm Coast Teal - Regal Wall Satin, Latex Flat (Benjamin Moore)
Curtain Fabric: Velvet Gate, Tuxedo - Kravet
Curtain Hardware: Techno Track - Vesta
Chandelier: Lolita - Shine
Bed: John Reeves Louis 4-Poster Bed - ABC Home
Bedside Tables: Jacqui 3-Drawer - Bungalow 5
Table Lamps: Circa Lighting
Lamp Shades: Fenchel Shades
Upholstered Ottomans: WWBDesign on Etsy
Fireplace Tile: Winchester Tile
Rug: Zebra Cowhide Rug - Clipper Trading
Vanity: Antique (repainted with powder coated hardware)
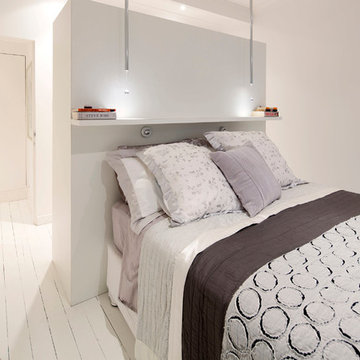
Bedroom night lighting and concealed storage behind bedhead
Idées déco pour une chambre parentale contemporaine de taille moyenne avec parquet peint, un mur blanc et un sol blanc.
Idées déco pour une chambre parentale contemporaine de taille moyenne avec parquet peint, un mur blanc et un sol blanc.
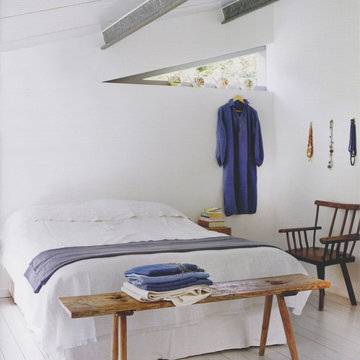
Winner of the Campaign for Rural England Design Award, 2009
An unloved 1970s asbestos clad, steel framed agricultural building was transformed into a spacious contemporary home, allowing the adjoining listed 16th century barn, with its unusual double wind-braced frame, to be saved from conversion.
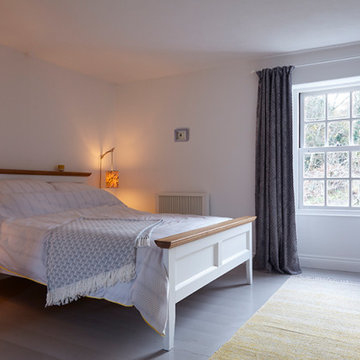
Sensitive renovation and refurbishment of a 45sqm cottage in the South Hams, Devon. The reconfigured layout restores the domestic atmosphere in the 18th Century house, originally part of what was the Dundridge House Estate into contemporary holiday accommodation for the discerning traveller. There is no division between the front and back of the house, bringing space, life and light to the south facing open plan living areas. A warm palette of natural materials adds character. Exposed wooden beams are maintained and new oak floor boards installed. The stone fireplace with wood burning stove becomes the centerpiece of the space. The handcrafted kitchen has a large ceramic belfast sink and birch worktops. All walls are painted white with environmentally friendly mineral paint, allowing them to breathe and making the most of the natural light. Upstairs, the elegant bedroom has a double bed, dressing area and window with rural views across the hills. The bathroom has a generous walk in shower, finished with vintage porcelain tiles and a traditional large Victorian shower head. Eclectic lighting, artworks and accessories are carefully curated to enhance but not overwhelm the spaces. The cottage is powered from 100% sustainable energy sources.
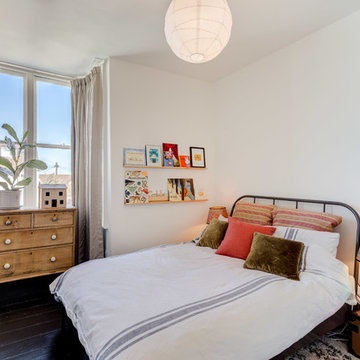
Elissa Jane Diver
Exemple d'une chambre chic avec un mur blanc, parquet peint et un sol noir.
Exemple d'une chambre chic avec un mur blanc, parquet peint et un sol noir.
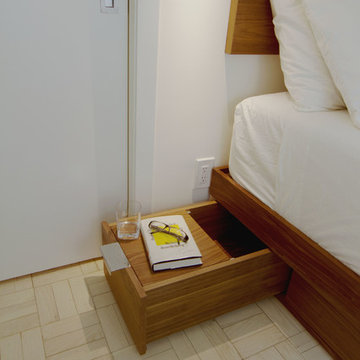
Idées déco pour une petite chambre parentale scandinave avec un mur blanc, parquet peint et un sol blanc.
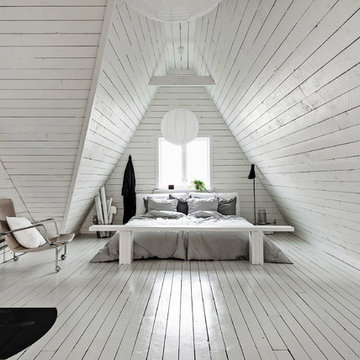
Bjurfors.se/SE360
Cette photo montre une chambre scandinave de taille moyenne avec un mur blanc, parquet peint, un sol blanc et un poêle à bois.
Cette photo montre une chambre scandinave de taille moyenne avec un mur blanc, parquet peint, un sol blanc et un poêle à bois.
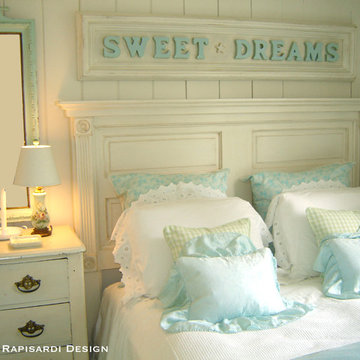
Cette image montre une petite chambre parentale marine avec un mur blanc et parquet peint.
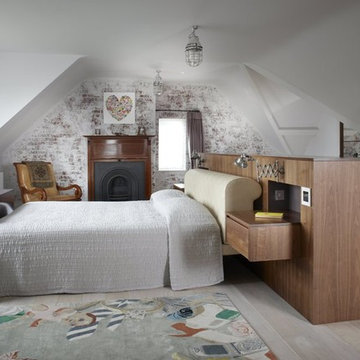
Loft-style living in this rooftop bedroom, where the plum hue of the wardrobes complements the exposed brickwork.
Cette image montre une chambre parentale bohème de taille moyenne avec un mur blanc, parquet peint, une cheminée standard et un manteau de cheminée en bois.
Cette image montre une chambre parentale bohème de taille moyenne avec un mur blanc, parquet peint, une cheminée standard et un manteau de cheminée en bois.
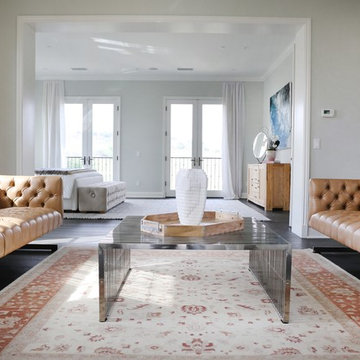
Photography by Mark Liddell and Jared Tafau - TerraGreen Development
Réalisation d'une très grande chambre parentale tradition avec un mur blanc, parquet peint et aucune cheminée.
Réalisation d'une très grande chambre parentale tradition avec un mur blanc, parquet peint et aucune cheminée.
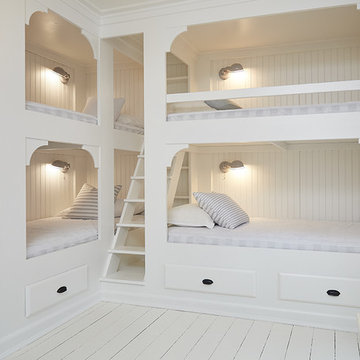
Aménagement d'une chambre d'amis romantique avec un mur blanc, parquet peint, un sol blanc et du lambris.
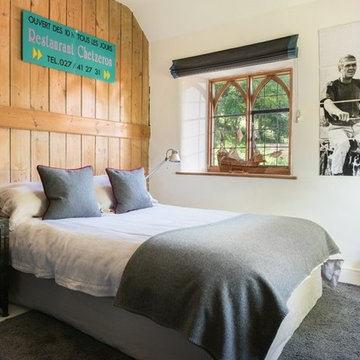
Idée de décoration pour une chambre champêtre avec un mur blanc, parquet peint et un sol blanc.
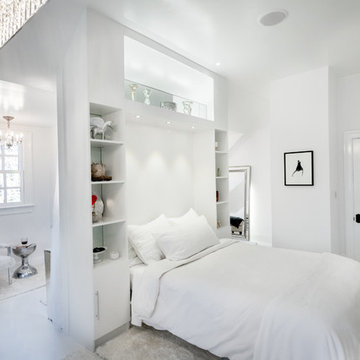
Photography by Liz Linder (www.lizlinder.com)
Inspiration pour une chambre mansardée ou avec mezzanine design de taille moyenne avec un mur blanc, parquet peint et un sol blanc.
Inspiration pour une chambre mansardée ou avec mezzanine design de taille moyenne avec un mur blanc, parquet peint et un sol blanc.
Idées déco de chambres avec un mur blanc et parquet peint
8
