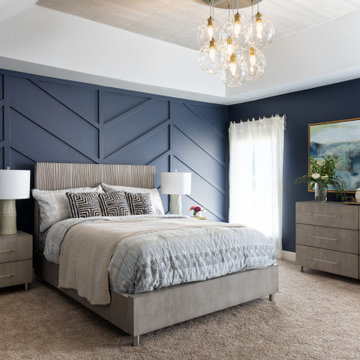Idées déco de chambres avec un plafond décaissé et différents designs de plafond
Trier par :
Budget
Trier par:Populaires du jour
1 - 20 sur 4 336 photos
1 sur 3
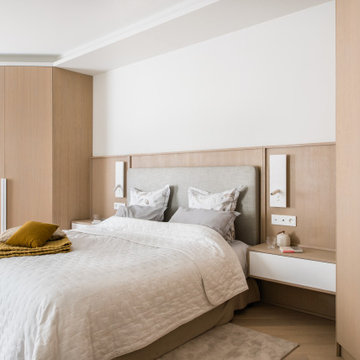
Des couleurs neutres et douces
Exemple d'une chambre grise et blanche tendance en bois avec un mur blanc, parquet clair, un sol beige et un plafond décaissé.
Exemple d'une chambre grise et blanche tendance en bois avec un mur blanc, parquet clair, un sol beige et un plafond décaissé.

Inspiration pour une chambre parentale traditionnelle avec parquet foncé, une cheminée standard, un manteau de cheminée en pierre et un plafond décaissé.
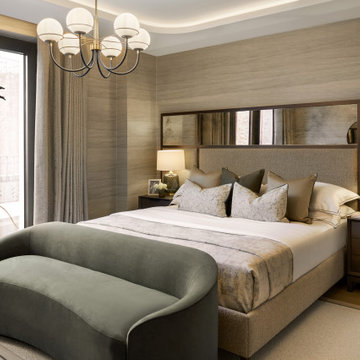
Cette photo montre une chambre tendance avec un mur beige, un sol en bois brun, un sol marron, du papier peint et un plafond décaissé.
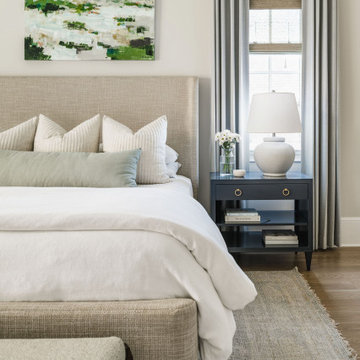
Details from a designed and styled primary bedroom in Charlotte, NC complete with upholstered bed and benches, navy bedside tables, white table lamps, woven rug, large wall art, custom window treatments and woven roman shades and wood ceiling fan.
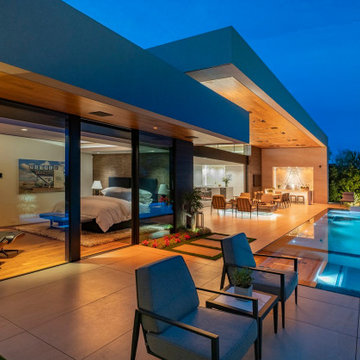
Bighorn Palm Desert modern architectural home luxury poolside bedroom. Photo by William MacCollum.
Réalisation d'une très grande chambre parentale minimaliste avec un sol beige et un plafond décaissé.
Réalisation d'une très grande chambre parentale minimaliste avec un sol beige et un plafond décaissé.
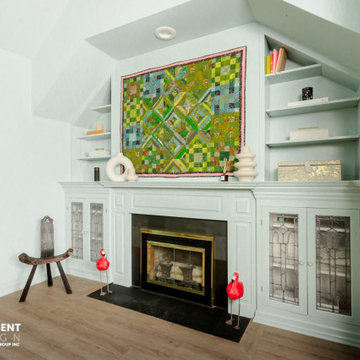
Aménagement d'une grande chambre parentale scandinave avec un mur vert, parquet clair, une cheminée standard, un manteau de cheminée en métal, un sol beige et un plafond décaissé.
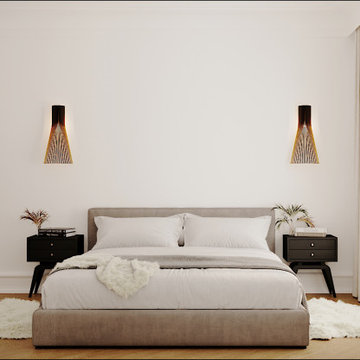
Site internet :www.karineperez.com
instagram : @kp_agence
facebook : https://www.facebook.com/agencekp
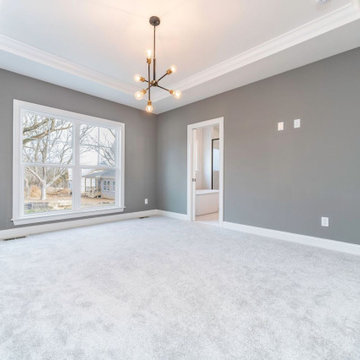
Inspiration pour une chambre urbaine avec un mur gris, un sol beige et un plafond décaissé.
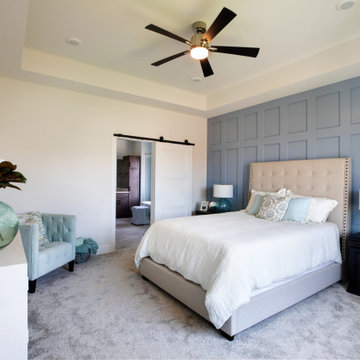
Inspiration pour une grande chambre rustique avec un mur blanc, aucune cheminée, un sol gris, un plafond décaissé et un plafond voûté.
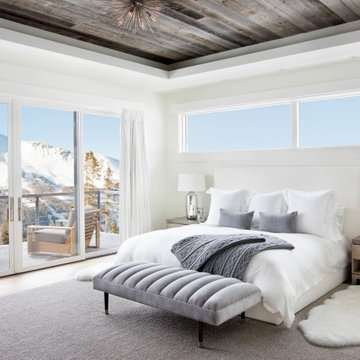
Exemple d'une chambre montagne avec un mur blanc, un sol en bois brun, un sol marron et un plafond décaissé.

Cette photo montre une chambre bord de mer avec un mur blanc, un sol en bois brun, un sol marron, un plafond décaissé et du lambris.

Cette photo montre une chambre parentale grise et noire chic de taille moyenne avec parquet clair, un mur gris, un sol marron, un plafond décaissé et du lambris.
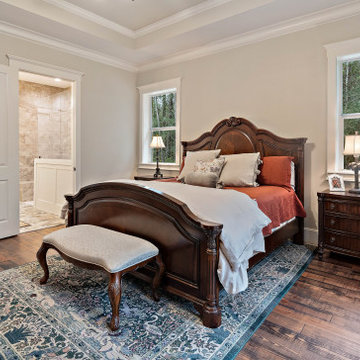
Master Bedroom
Cette photo montre une chambre avec un mur beige, parquet foncé, un sol marron et un plafond décaissé.
Cette photo montre une chambre avec un mur beige, parquet foncé, un sol marron et un plafond décaissé.
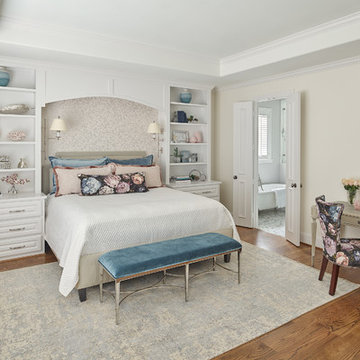
We transformed a Georgian brick two-story built in 1998 into an elegant, yet comfortable home for an active family that includes children and dogs. Although this Dallas home’s traditional bones were intact, the interior dark stained molding, paint, and distressed cabinetry, along with dated bathrooms and kitchen were in desperate need of an overhaul. We honored the client’s European background by using time-tested marble mosaics, slabs and countertops, and vintage style plumbing fixtures throughout the kitchen and bathrooms. We balanced these traditional elements with metallic and unique patterned wallpapers, transitional light fixtures and clean-lined furniture frames to give the home excitement while maintaining a graceful and inviting presence. We used nickel lighting and plumbing finishes throughout the home to give regal punctuation to each room. The intentional, detailed styling in this home is evident in that each room boasts its own character while remaining cohesive overall.
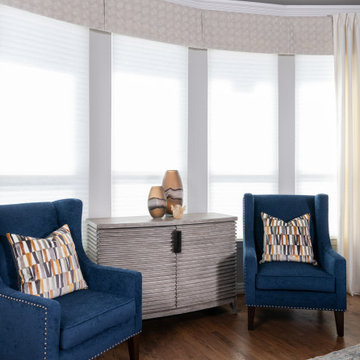
Inspiration pour une grande chambre parentale traditionnelle avec un mur bleu, un sol en bois brun, un plafond décaissé et du papier peint.
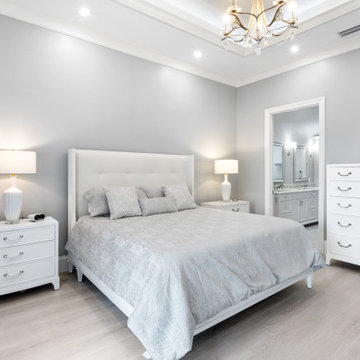
Customized to perfection, a remarkable work of art at the Eastpoint Country Club combines superior craftsmanship that reflects the impeccable taste and sophisticated details. An impressive entrance to the open concept living room, dining room, sunroom, and a chef’s dream kitchen boasts top-of-the-line appliances and finishes. The breathtaking LED backlit quartz island and bar are the perfect accents that steal the show.
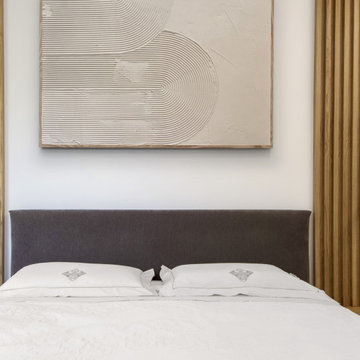
Cette photo montre une chambre parentale tendance de taille moyenne avec un mur blanc, parquet clair, un sol marron, un plafond décaissé et boiseries.
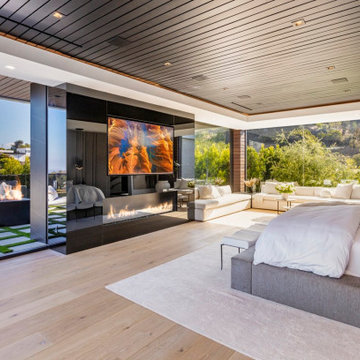
Bundy Drive Brentwood, Los Angeles modern home indoor outdoor resort style primary bedroom. Photo by Simon Berlyn.
Réalisation d'une très grande chambre parentale minimaliste avec une cheminée standard, un manteau de cheminée en pierre, un sol beige et un plafond décaissé.
Réalisation d'une très grande chambre parentale minimaliste avec une cheminée standard, un manteau de cheminée en pierre, un sol beige et un plafond décaissé.
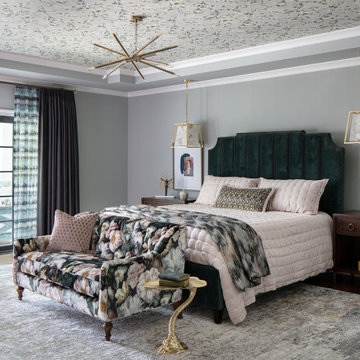
This gorgeous large master bedroom has a tray ceiling with a metallic floral wallpaper. The pretty tufted floral velvet sofa at the foot of the bed set the color for the rest of the room. The large sliders lead out to a beautiful covered balcony with a swinging daybed that overlooks the pool.
Idées déco de chambres avec un plafond décaissé et différents designs de plafond
1
