Idées déco de chambres avec un mur gris et un plafond en bois
Trier par :
Budget
Trier par:Populaires du jour
1 - 20 sur 181 photos
1 sur 3

A master bedroom with a deck, dark wood shiplap ceiling, and beachy decor
Photo by Ashley Avila Photography
Réalisation d'une chambre marine avec un sol gris, un mur gris, un plafond voûté, un plafond en bois et boiseries.
Réalisation d'une chambre marine avec un sol gris, un mur gris, un plafond voûté, un plafond en bois et boiseries.
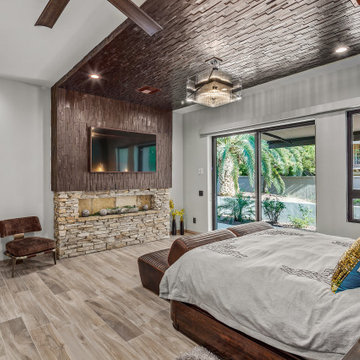
This 8200 square foot home is a unique blend of modern, fanciful, and timeless. The original 4200 sqft home on this property, built by the father of the current owners in the 1980s, was demolished to make room for this full basement multi-generational home. To preserve memories of growing up in this home we salvaged many items and incorporated them in fun ways.
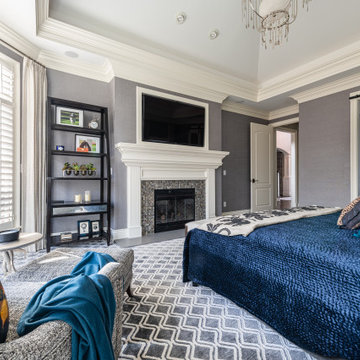
Inspiration pour une chambre design de taille moyenne avec un mur gris, aucune cheminée, un manteau de cheminée en carrelage, un sol gris, un plafond en bois et du papier peint.
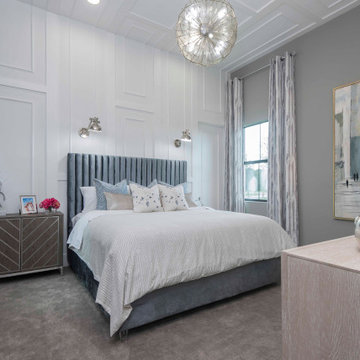
The trim paneling continues on to the ceiling elongating the high ceilings in the space. The bed really pops off the white walls in all the right ways. The decorative chandelier gives us the pop of sophistication.
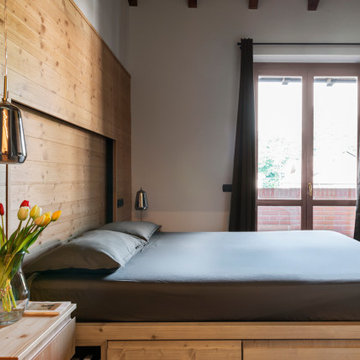
Arredi e rivestimenti di parete in doghe di legno massello di abete spazzolato by Callesella, sospensione in vetro fumè modello XRay by Miloox. Fotografia di Giacomo Introzzi

Inspiration pour une grande chambre chalet avec un mur gris, aucune cheminée, un sol beige et un plafond en bois.
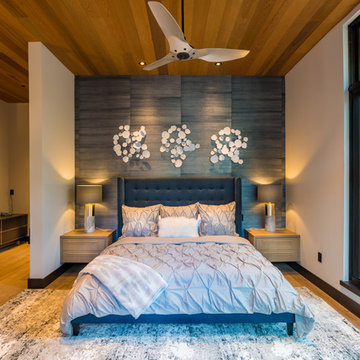
A relaxing master bedroom with custom designed floating nightstands designed by principal designer Emily Roose (Esposito). A deep blue grasscloth wallpaper is on the headboard wall with a navy blue tufted bed.
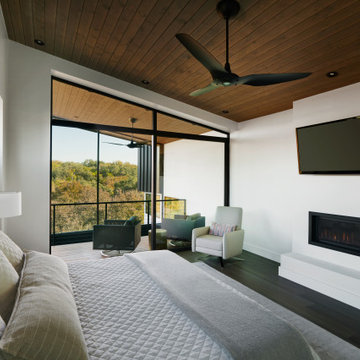
Cette photo montre une chambre parentale moderne de taille moyenne avec un mur gris, parquet en bambou, une cheminée ribbon, un manteau de cheminée en plâtre, un sol gris et un plafond en bois.

This custom built 2-story French Country style home is a beautiful retreat in the South Tampa area. The exterior of the home was designed to strike a subtle balance of stucco and stone, brought together by a neutral color palette with contrasting rust-colored garage doors and shutters. To further emphasize the European influence on the design, unique elements like the curved roof above the main entry and the castle tower that houses the octagonal shaped master walk-in shower jutting out from the main structure. Additionally, the entire exterior form of the home is lined with authentic gas-lit sconces. The rear of the home features a putting green, pool deck, outdoor kitchen with retractable screen, and rain chains to speak to the country aesthetic of the home.
Inside, you are met with a two-story living room with full length retractable sliding glass doors that open to the outdoor kitchen and pool deck. A large salt aquarium built into the millwork panel system visually connects the media room and living room. The media room is highlighted by the large stone wall feature, and includes a full wet bar with a unique farmhouse style bar sink and custom rustic barn door in the French Country style. The country theme continues in the kitchen with another larger farmhouse sink, cabinet detailing, and concealed exhaust hood. This is complemented by painted coffered ceilings with multi-level detailed crown wood trim. The rustic subway tile backsplash is accented with subtle gray tile, turned at a 45 degree angle to create interest. Large candle-style fixtures connect the exterior sconces to the interior details. A concealed pantry is accessed through hidden panels that match the cabinetry. The home also features a large master suite with a raised plank wood ceiling feature, and additional spacious guest suites. Each bathroom in the home has its own character, while still communicating with the overall style of the home.
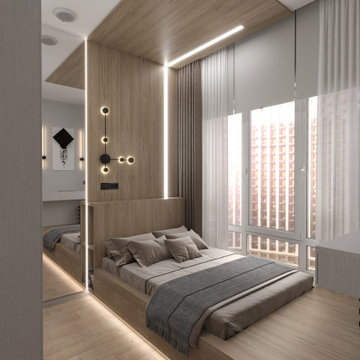
Cette photo montre une chambre parentale tendance de taille moyenne avec un mur gris, un sol en bois brun, un sol beige, un plafond en bois et du lambris.
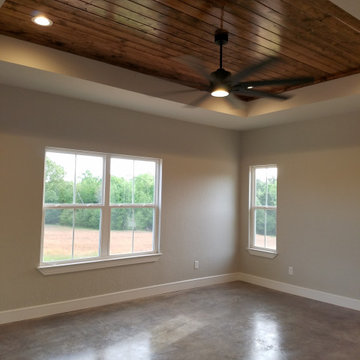
Aménagement d'une chambre parentale campagne avec un mur gris, sol en béton ciré, un sol gris et un plafond en bois.
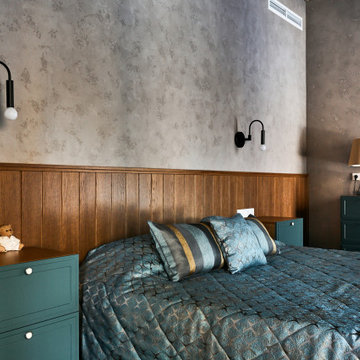
Idées déco pour une grande chambre parentale contemporaine avec un sol en bois brun, poutres apparentes, un plafond en lambris de bois, un plafond en bois et un mur gris.
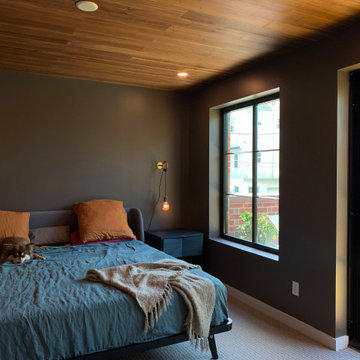
Réalisation d'une petite chambre urbaine avec un mur gris, un sol gris et un plafond en bois.
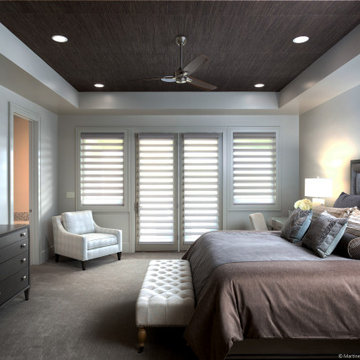
Aménagement d'une grande chambre moderne avec un mur gris, un sol beige et un plafond en bois.
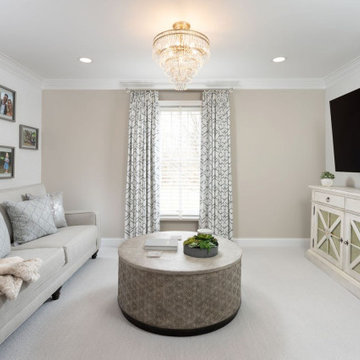
We took this dated master bedroom and sitting room and turned it into a luxury suite. We added higher baseboards, crown moldings, trim around archways to really play into the large bedroom. In the sitting room a sofa, coffee table and media cabinet brought the space to life, including a chandelier and window treatments. In the bedroom we went with simple and sweet so there was plenty of room still left for this growing family. Upholstered Bed, nightstands, a custom made bench, console, mirrors, art and window treatments brought this space to life!
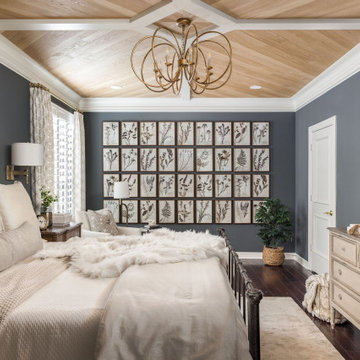
Cette image montre une chambre parentale traditionnelle de taille moyenne avec un plafond en bois, un mur gris, parquet foncé et un sol marron.
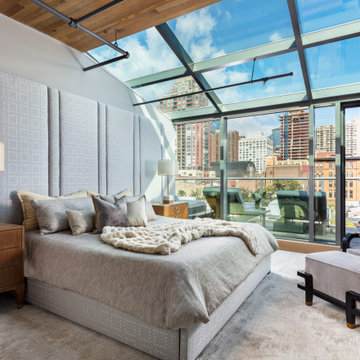
Stunning main bedroom with atrium ceiling and custom upholstered headboard. Exposed pipes, wood ceilings, and a linear fireplace complete the space.
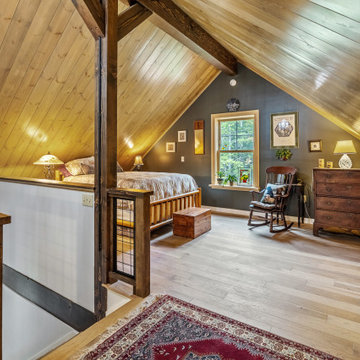
Idées déco pour une chambre montagne avec un mur gris, parquet clair, un sol beige, un plafond voûté et un plafond en bois.
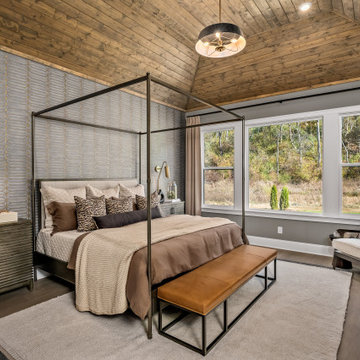
Aménagement d'une chambre classique avec un mur gris, un sol en bois brun, un sol marron, un plafond voûté et un plafond en bois.
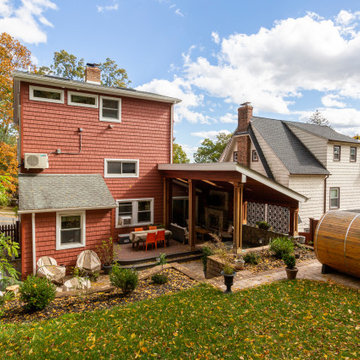
Mid-century modern and rustic attic master bedroom is filled with natural light from this incredible window that spans the wall of the master bed. The master closet is enclosed with by-pass Alder barn doors
Idées déco de chambres avec un mur gris et un plafond en bois
1