Idées déco de chambres avec parquet clair et un plafond en bois
Trier par :
Budget
Trier par:Populaires du jour
1 - 20 sur 385 photos
1 sur 3

Modern Bedroom with wood slat accent wall that continues onto ceiling. Neutral bedroom furniture in colors black white and brown.
Idée de décoration pour une grande chambre parentale design en bois avec un mur blanc, parquet clair, une cheminée standard, un manteau de cheminée en carrelage, un sol marron et un plafond en bois.
Idée de décoration pour une grande chambre parentale design en bois avec un mur blanc, parquet clair, une cheminée standard, un manteau de cheminée en carrelage, un sol marron et un plafond en bois.

Modern Bedroom with wood slat accent wall that continues onto ceiling. Neutral bedroom furniture in colors black white and brown.
Aménagement d'une grande chambre parentale contemporaine en bois avec un mur blanc, parquet clair, une cheminée standard, un manteau de cheminée en pierre, un sol marron et un plafond en bois.
Aménagement d'une grande chambre parentale contemporaine en bois avec un mur blanc, parquet clair, une cheminée standard, un manteau de cheminée en pierre, un sol marron et un plafond en bois.

Modern Bedroom with wood slat accent wall that continues onto ceiling. Neutral bedroom furniture in colors black white and brown.
Exemple d'une grande chambre parentale tendance en bois avec un mur blanc, parquet clair, une cheminée standard, un manteau de cheminée en carrelage, un sol marron et un plafond en bois.
Exemple d'une grande chambre parentale tendance en bois avec un mur blanc, parquet clair, une cheminée standard, un manteau de cheminée en carrelage, un sol marron et un plafond en bois.
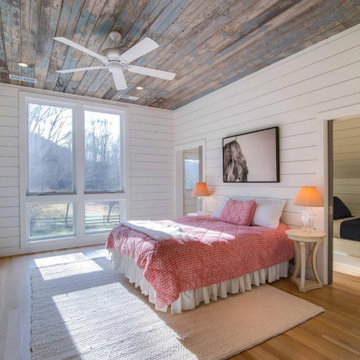
Idées déco pour une chambre campagne avec parquet clair et un plafond en bois.
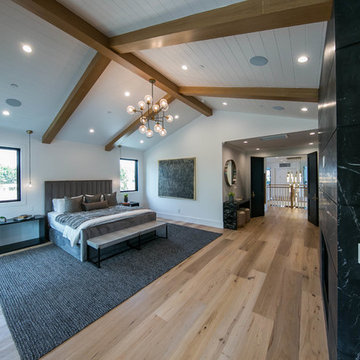
Cette image montre une grande chambre parentale minimaliste avec un mur blanc, parquet clair, une cheminée standard, un manteau de cheminée en carrelage, un sol beige et un plafond en bois.
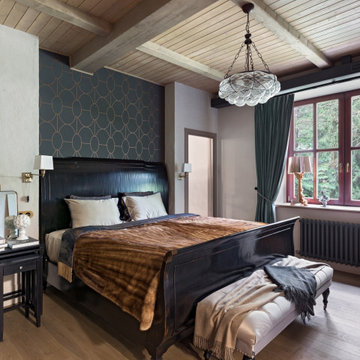
Exemple d'une chambre parentale montagne avec un mur multicolore, poutres apparentes, un plafond en bois, du papier peint et parquet clair.
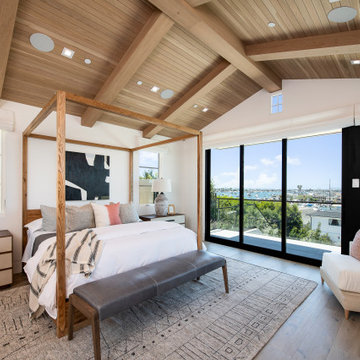
Inspiration pour une grande chambre parentale traditionnelle avec un mur beige, parquet clair, une cheminée ribbon, un manteau de cheminée en pierre, un sol marron, un plafond voûté et un plafond en bois.
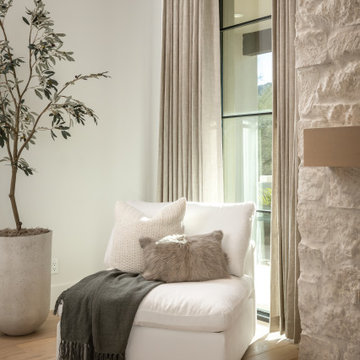
Inspiration pour une grande chambre parentale traditionnelle en bois avec un mur blanc, parquet clair, une cheminée standard, un manteau de cheminée en pierre, un sol beige et un plafond en bois.
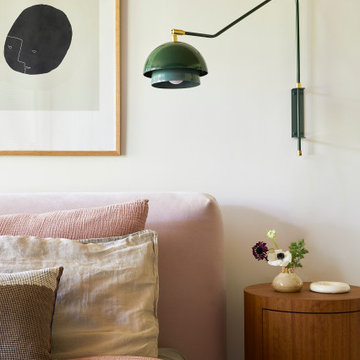
This 1960s home was in original condition and badly in need of some functional and cosmetic updates. We opened up the great room into an open concept space, converted the half bathroom downstairs into a full bath, and updated finishes all throughout with finishes that felt period-appropriate and reflective of the owner's Asian heritage.
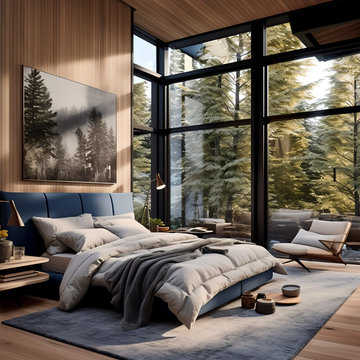
Welcome to the Hudson Valley Sustainable Luxury Home, a modern masterpiece tucked away in the tranquil woods. This house, distinguished by its exterior wood siding and modular construction, is a splendid blend of urban grittiness and nature-inspired aesthetics. It is designed in muted colors and textural prints and boasts an elegant palette of light black, bronze, brown, and subtle warm tones. The metallic accents, harmonizing with the surrounding natural beauty, lend a distinct charm to this contemporary retreat. Made from Cross-Laminated Timber (CLT) and reclaimed wood, the home is a testament to our commitment to sustainability, regenerative design, and carbon sequestration. This combination of modern design and respect for the environment makes it a truly unique luxury residence.
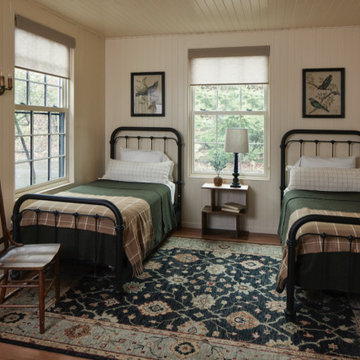
updated guest rooms in historic Menucha Manor with iron beds, traditional rug;
Inspiration pour une chambre d'amis traditionnelle de taille moyenne avec parquet clair, aucune cheminée, un plafond en bois et du lambris de bois.
Inspiration pour une chambre d'amis traditionnelle de taille moyenne avec parquet clair, aucune cheminée, un plafond en bois et du lambris de bois.
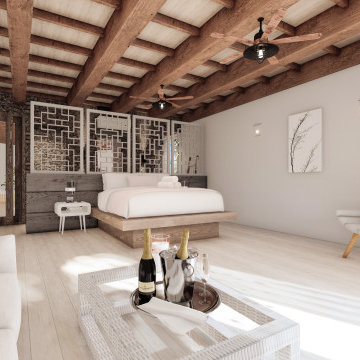
Inspired by exotic Balinese style, the interplay of materials and textures heighten the sensory experience.
– DGK Architects
Exemple d'une très grande chambre parentale blanche et bois exotique en bois avec un mur beige, parquet clair, aucune cheminée, un sol beige et un plafond en bois.
Exemple d'une très grande chambre parentale blanche et bois exotique en bois avec un mur beige, parquet clair, aucune cheminée, un sol beige et un plafond en bois.
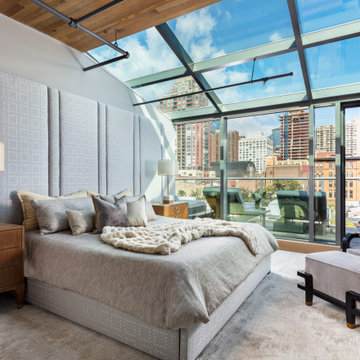
Stunning main bedroom with atrium ceiling and custom upholstered headboard. Exposed pipes, wood ceilings, and a linear fireplace complete the space.
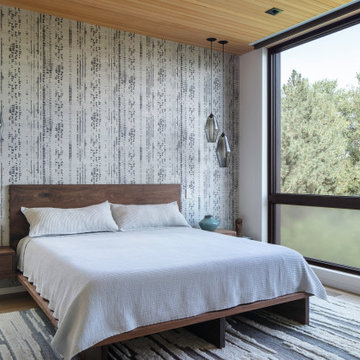
Aménagement d'une chambre parentale rétro avec parquet clair, un plafond en bois et du papier peint.
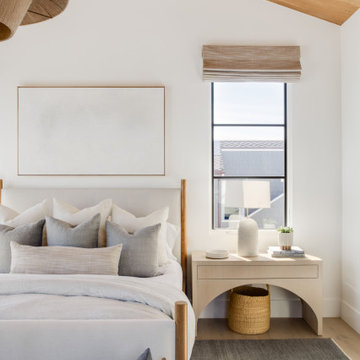
Cette photo montre une chambre chic avec un mur blanc, parquet clair, un sol beige, poutres apparentes, un plafond voûté et un plafond en bois.
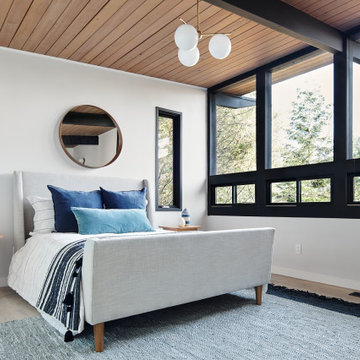
Aménagement d'une chambre rétro avec un mur blanc, parquet clair, un sol beige, poutres apparentes et un plafond en bois.
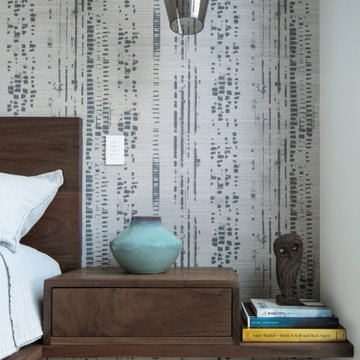
Idées déco pour une chambre parentale rétro avec parquet clair, un plafond en bois et du papier peint.
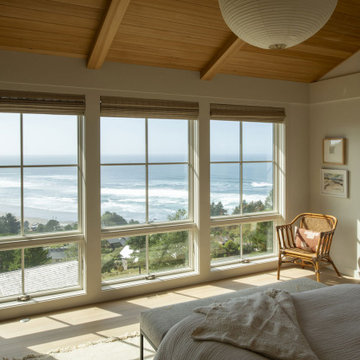
Contractor: Kevin F. Russo
Interiors: Anne McDonald Design
Photo: Scott Amundson
Inspiration pour une chambre marine avec un mur blanc, parquet clair et un plafond en bois.
Inspiration pour une chambre marine avec un mur blanc, parquet clair et un plafond en bois.
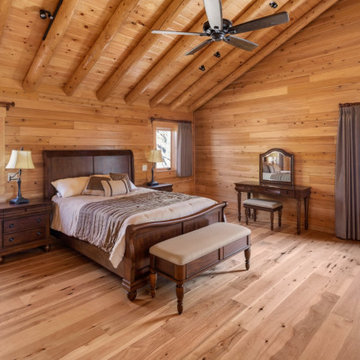
Réalisation d'une grande chambre parentale chalet en bois avec parquet clair et un plafond en bois.
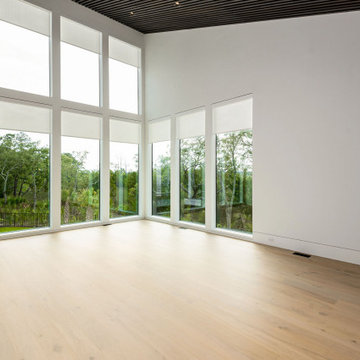
Shed roof ceilings create 20' ceiling heights with floor to ceiling windows. Control 4 remote controls electronic blinds. Custom Wood batten strips stained warm up this modern master bedroom.
Idées déco de chambres avec parquet clair et un plafond en bois
1