Idées déco de chambres avec un plafond en lambris de bois et un plafond décaissé
Trier par :
Budget
Trier par:Populaires du jour
1 - 20 sur 5 136 photos
1 sur 3

Très belle réalisation d'une Tiny House sur Lacanau, fait par l’entreprise Ideal Tiny.
A la demande du client, le logement a été aménagé avec plusieurs filets LoftNets afin de rentabiliser l’espace, sécuriser l’étage et créer un espace de relaxation suspendu permettant de converser un maximum de luminosité dans la pièce.
Références : Deux filets d'habitation noirs en mailles tressées 15 mm pour la mezzanine et le garde-corps à l’étage et un filet d'habitation beige en mailles tressées 45 mm pour la terrasse extérieure.
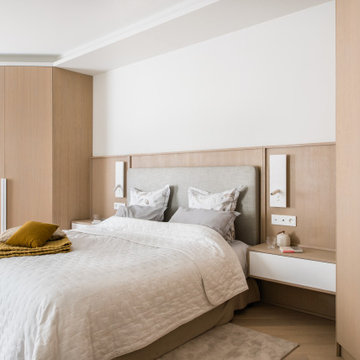
Des couleurs neutres et douces
Exemple d'une chambre grise et blanche tendance en bois avec un mur blanc, parquet clair, un sol beige et un plafond décaissé.
Exemple d'une chambre grise et blanche tendance en bois avec un mur blanc, parquet clair, un sol beige et un plafond décaissé.

The lovely primary bedroom feels modern, yet cozy. The custom octagon wall panels create a sophisticated atmosphere, while the chandelier and modern bedding add a punch of personality to the space. The lush landscape draws the eye to the expansive windows overlooking the backyard. The homeowner's favorite shade of aubergine adds depth to the mostly white space.

This primary bedroom suite got the full designer treatment thanks to the gorgeous charcoal gray board and batten wall we designed and installed. New storage ottoman, bedside lamps and custom floral arrangements were the perfect final touches.
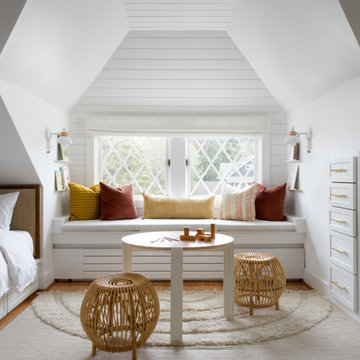
Cette photo montre une chambre chic avec un mur blanc, un plafond en lambris de bois et du lambris de bois.

The ceiling detail was designed to be the star in room to add interest and to showcase how large this master bedroom really is!
Studio KW Photography
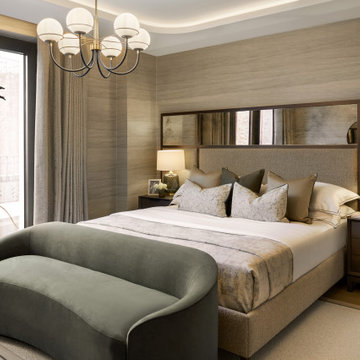
Cette photo montre une chambre tendance avec un mur beige, un sol en bois brun, un sol marron, du papier peint et un plafond décaissé.
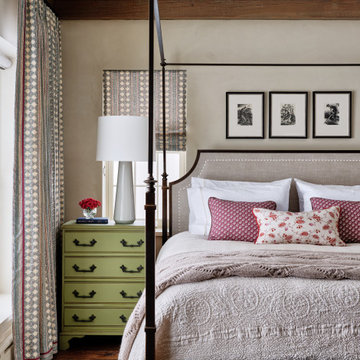
Sargent Design Company pays close attention to detail as seen in this guest bedroom. Housewright Construction milled the rough sawn boards seen here on the floor in our Newbury, VT shop.
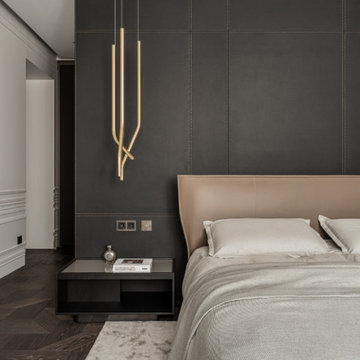
Réalisation d'une chambre parentale minimaliste avec un mur marron, parquet foncé, un sol marron, un plafond décaissé et boiseries.
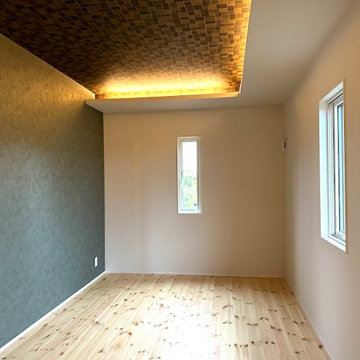
Inspiration pour une chambre parentale de taille moyenne avec un mur multicolore, un sol en bois brun, un sol marron, un plafond décaissé et du papier peint.
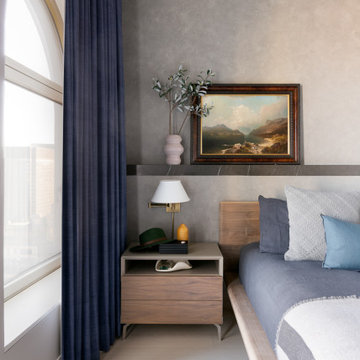
Tighter shot and one of my favourite shots of this room with strong focus on the material selection and all the detail. The sunlight makes the art and the feature wall glow.
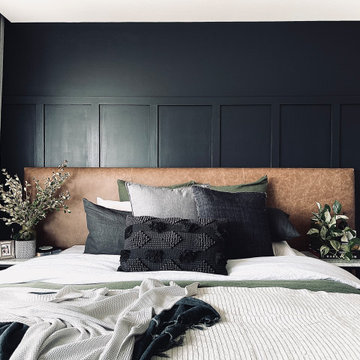
Idées déco pour une grande chambre parentale contemporaine avec un mur blanc, parquet clair, aucune cheminée, un plafond décaissé et boiseries.

Inspiration pour une très grande chambre parentale grise et blanche design avec un mur vert, parquet foncé, un sol marron, un plafond décaissé et boiseries.
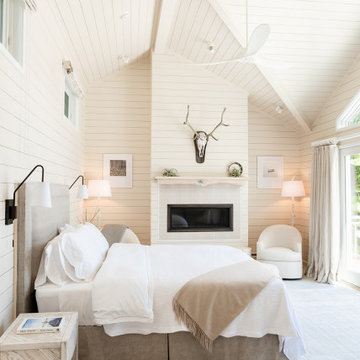
Beautiful soft bedroom design for a contemporary lake house in the shores of Lake Champlain in Essex, NY. Soft neutrals, plush fabrics and linen bed coverings. An inset gas fireplace grounds the space with a custom made wood mantle.
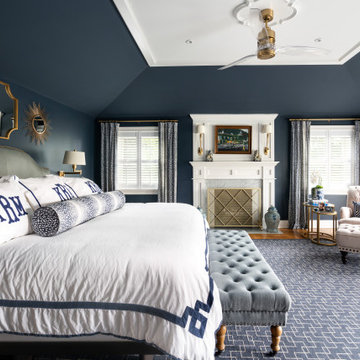
Aménagement d'une grande chambre avec un mur bleu, une cheminée standard, un manteau de cheminée en bois et un plafond décaissé.
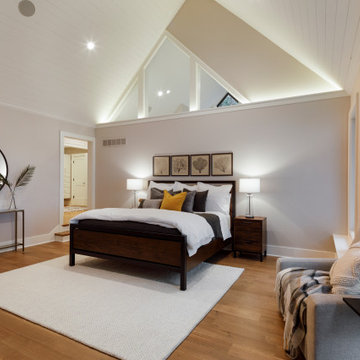
2021 Artisan Home Tour
Remodeler: Lecy Bros Homes & Remodeling
Photo: Landmark Photography
Have questions about this home? Please reach out to the builder listed above to learn more.
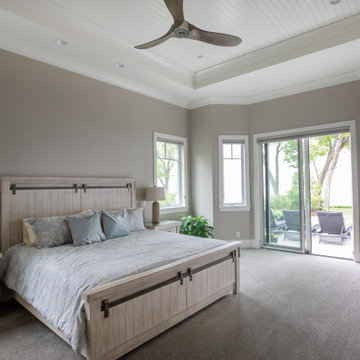
www.lowellcustomhomes.com - Lake Geneva, WI - Primary bedroom with lake views, doors, ceiling fan and shiplap ceiling
Idée de décoration pour une grande chambre marine avec un mur gris, un sol gris et un plafond en lambris de bois.
Idée de décoration pour une grande chambre marine avec un mur gris, un sol gris et un plafond en lambris de bois.
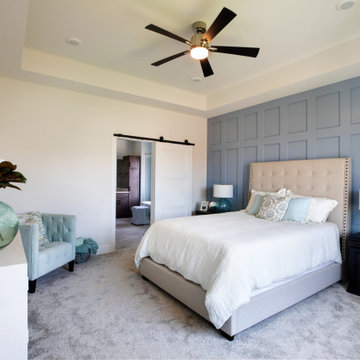
Inspiration pour une grande chambre rustique avec un mur blanc, aucune cheminée, un sol gris, un plafond décaissé et un plafond voûté.
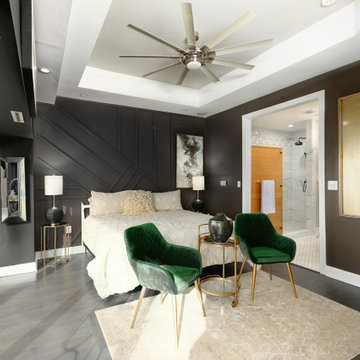
Idées déco pour une chambre parentale classique avec un mur noir, parquet foncé, aucune cheminée, un plafond décaissé et du lambris.
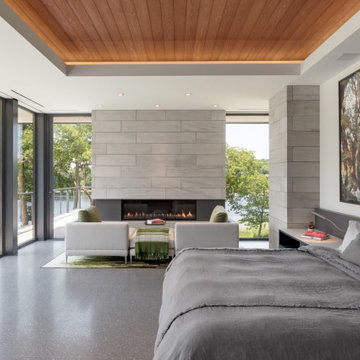
A modern gas fireplace in the bedroom and views of the lake through walls of glass and steel opening to catwalk.
Cette image montre une chambre parentale minimaliste avec un mur blanc, une cheminée ribbon, un sol gris, un plafond décaissé et un plafond en bois.
Cette image montre une chambre parentale minimaliste avec un mur blanc, une cheminée ribbon, un sol gris, un plafond décaissé et un plafond en bois.
Idées déco de chambres avec un plafond en lambris de bois et un plafond décaissé
1