Idées déco de chambres avec aucune cheminée et un plafond voûté
Trier par :
Budget
Trier par:Populaires du jour
1 - 20 sur 952 photos
1 sur 3
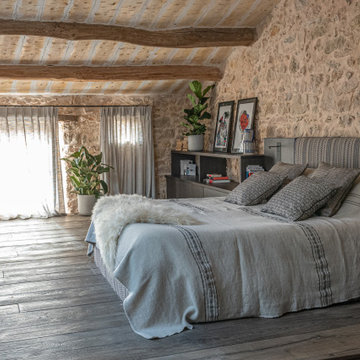
Espace couchage sous la charpente avec son plafond provençal et ses murs en pierres restaurées. Parquet massif équipé d'un chauffage au sol. Tête de lit et linéaire de rangement réalisés sur mesures.

What began as a renovation project morphed into a new house, driven by the natural beauty of the site.
The new structures are perfectly aligned with the coastline, and take full advantage of the views of ocean, islands, and shoals. The location is within walking distance of town and its amenities, yet miles away in the privacy it affords. The house is nestled on a nicely wooded lot, giving the residence screening from the street, with an open meadow leading to the ocean on the rear of the lot.
The design concept was driven by the serenity of the site, enhanced by textures of trees, plantings, sand and shoreline. The newly constructed house sits quietly in a location advantageously positioned to take full advantage of natural light and solar orientations. The visual calm is enhanced by the natural material: stone, wood, and metal throughout the home.
The main structures are comprised of traditional New England forms, with modern connectors serving to unify the structures. Each building is equally suited for single floor living, if that future needs is ever necessary. Unique too is an underground connection between main house and an outbuilding.
With their flowing connections, no room is isolated or ignored; instead each reflects a different level of privacy and social interaction.
Just as there are layers to the exterior in beach, field, forest and oceans, the inside has a layered approach. Textures in wood, stone, and neutral colors combine with the warmth of linens, wools, and metals. Personality and character of the interiors and its furnishings are tailored to the client’s lifestyle. Rooms are arranged and organized in an intersection of public and private spaces. The quiet palette within reflects the nature outside, enhanced with artwork and accessories.

Idées déco pour une chambre parentale rétro de taille moyenne avec un mur bleu, parquet clair, aucune cheminée, un sol beige et un plafond voûté.
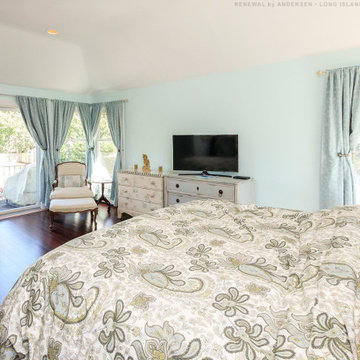
New sliding patio door and cottage style windows we installed in this awesome bedroom. With dark wood laminate floors and vaulted ceiling, this bright and stylish room looks stunning with all new white windows and sliding doors. Replacing your windows and doors has never been easier, contact Renewal by Andersen of Long Island, serving Queens, Brooklyn, and Suffolk and Nassau Counties.
Find out more about replacing your home windows -- Contact Us Today! 844-245-2799
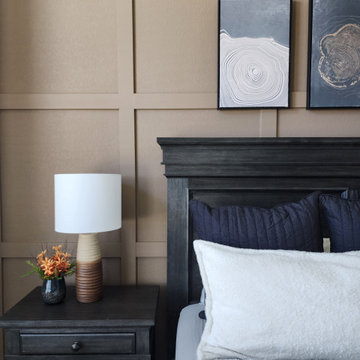
We designed and installed this square grid board and batten wall in this primary suite. It is painted Coconut Shell by Behr. Black channel tufted euro shams were added to the existing bedding. We also updated the nightstands with new table lamps and decor, added a new rug, curtains, artwork floor mirror and faux yuca tree. To create better flow in the space, we removed the outward swing door that leads to the en suite bathroom and installed a modern barn door.
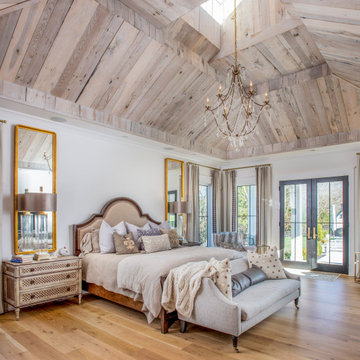
Aménagement d'une grande chambre parentale campagne en bois avec un mur blanc, parquet clair, aucune cheminée, un sol marron et un plafond voûté.
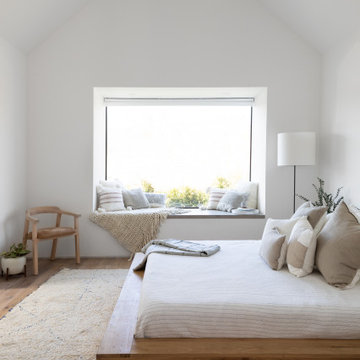
The bed is designed as a floating raft above the surface of the floor. The reading nook allows the natural light to floor into the room.
Réalisation d'une petite chambre parentale design avec un mur blanc, un sol en bois brun, un sol marron, un plafond voûté et aucune cheminée.
Réalisation d'une petite chambre parentale design avec un mur blanc, un sol en bois brun, un sol marron, un plafond voûté et aucune cheminée.
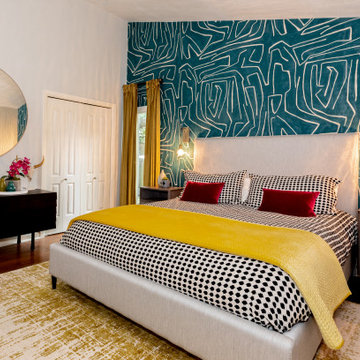
Réalisation d'une chambre d'amis design avec un mur blanc, un sol en bois brun, aucune cheminée, un sol marron, un plafond voûté et du papier peint.
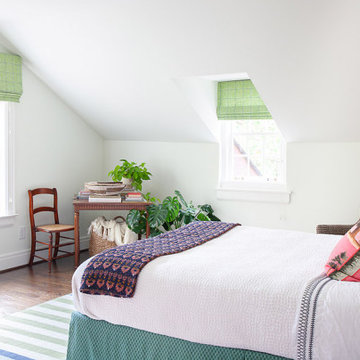
Inspiration pour une chambre d'amis traditionnelle avec un mur blanc, parquet foncé, aucune cheminée et un plafond voûté.
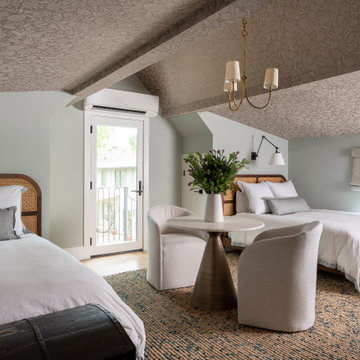
Cette photo montre une chambre d'amis chic avec un mur bleu, parquet clair, aucune cheminée, un sol marron, poutres apparentes, un plafond voûté et un plafond en papier peint.
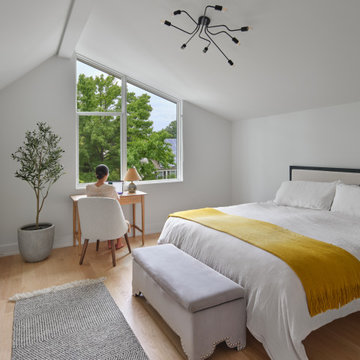
Second Floor Bedroom of the Accessory Dwelling Unit functions as a guest bedroom and home office.
Inspiration pour une chambre d'amis design de taille moyenne avec un mur gris, parquet clair, aucune cheminée et un plafond voûté.
Inspiration pour une chambre d'amis design de taille moyenne avec un mur gris, parquet clair, aucune cheminée et un plafond voûté.
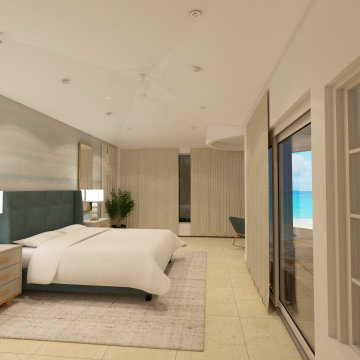
This master suite boast vast views of the pacific ocean and large windows! Incorporating teals and neutrals' complements the views and connects the outdoors in, making this suite feel airy and calm!!

A Modern Rustic styled home is a design that puts emphasis on rugged, natural beauty with modern amenities. The key to this space is an open floor plan, modern furniture, and exposed natural elements, like this Pakari wooden wall.
Sliding Door: HHLG or 20HLG
Pakari Wood Wall: PAK1X4BW
Casing: 103MUL
Baseboard: 339MUL
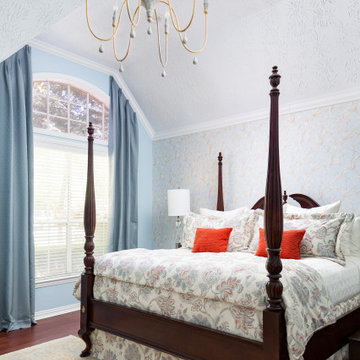
The homeowners wanted an updated style for their home that incorporated their existing traditional pieces. We added transitional furnishings with clean lines and a neutral palette to create a fresh and sophisticated traditional design plan.
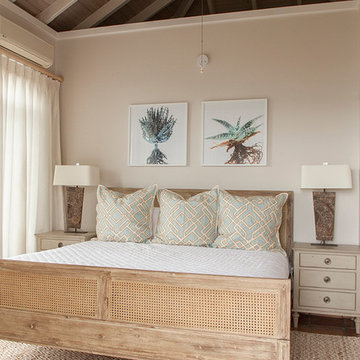
Toni Deis Photography
Idées déco pour une chambre parentale exotique avec un mur beige, un sol en bois brun, aucune cheminée, un sol marron et un plafond voûté.
Idées déco pour une chambre parentale exotique avec un mur beige, un sol en bois brun, aucune cheminée, un sol marron et un plafond voûté.
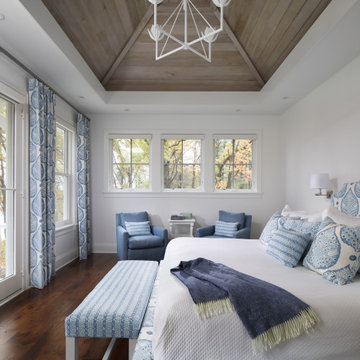
Wood vaulted ceiling in master bedroom is stained for a lake house feel. Master bedroom has private balcony.
Idée de décoration pour une chambre d'amis marine avec un sol en bois brun, un mur blanc, aucune cheminée, un sol marron, un plafond voûté et un plafond en bois.
Idée de décoration pour une chambre d'amis marine avec un sol en bois brun, un mur blanc, aucune cheminée, un sol marron, un plafond voûté et un plafond en bois.
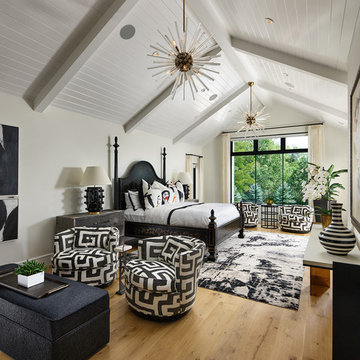
Idée de décoration pour une chambre parentale tradition avec un mur blanc, parquet clair, aucune cheminée et un plafond voûté.
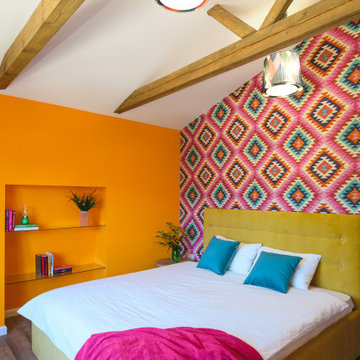
Cette photo montre une petite chambre d'amis tendance avec sol en stratifié, aucune cheminée, un sol marron, poutres apparentes, un plafond voûté, du papier peint et un mur multicolore.
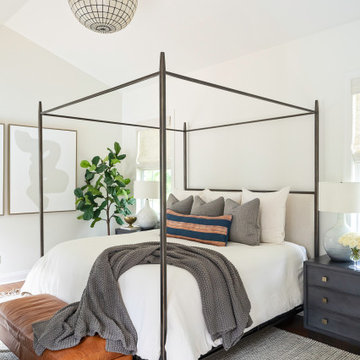
Cette image montre une grande chambre parentale traditionnelle avec un mur blanc, un sol en bois brun, aucune cheminée, un sol marron et un plafond voûté.
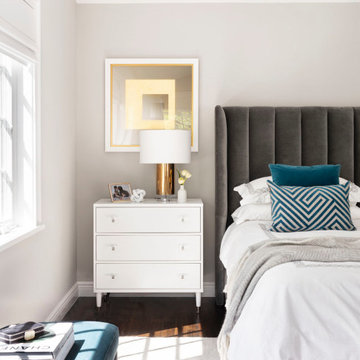
This serene master bedroom has the perfect mixture of metals and colors, with light gray walls, dark velvet channeled bed and teal accessories.
Réalisation d'une grande chambre parentale design avec un mur gris, parquet foncé, aucune cheminée, un sol marron et un plafond voûté.
Réalisation d'une grande chambre parentale design avec un mur gris, parquet foncé, aucune cheminée, un sol marron et un plafond voûté.
Idées déco de chambres avec aucune cheminée et un plafond voûté
1