Idées déco de chambres avec un sol gris et un plafond voûté
Trier par :
Budget
Trier par:Populaires du jour
1 - 20 sur 852 photos
1 sur 3

Idée de décoration pour une petite chambre urbaine avec un mur blanc, sol en béton ciré, un sol gris et un plafond voûté.

Luxury modern farmhouse master bedroom featuring jumbo shiplap accent wall and fireplace, oversized pendants, custom built-ins, wet bar, and vaulted ceilings.
Paint color: SW Elephant Ear

Photo by Roehner + Ryan
Aménagement d'une chambre parentale campagne avec un mur blanc, sol en béton ciré, une cheminée d'angle, un manteau de cheminée en pierre, un sol gris et un plafond voûté.
Aménagement d'une chambre parentale campagne avec un mur blanc, sol en béton ciré, une cheminée d'angle, un manteau de cheminée en pierre, un sol gris et un plafond voûté.
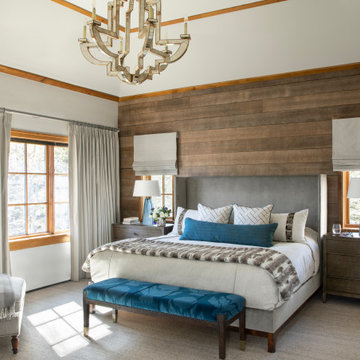
A glamorous bedroom with rustic flair. This master suite was updated with a wood accent wall, mirrored chandelier, and fur / hide accents. We loved using the deep ocean blue to brighten the neutrals. Such a cozy mountain bedroom!

A retired couple desired a valiant master suite in their “forever home”. After living in their mid-century house for many years, they approached our design team with a concept to add a 3rd story suite with sweeping views of Puget sound. Our team stood atop the home’s rooftop with the clients admiring the view that this structural lift would create in enjoyment and value. The only concern was how they and their dear-old dog, would get from their ground floor garage entrance in the daylight basement to this new suite in the sky?
Our CAPS design team specified universal design elements throughout the home, to allow the couple and their 120lb. Pit Bull Terrier to age in place. A new residential elevator added to the westside of the home. Placing the elevator shaft on the exterior of the home minimized the need for interior structural changes.
A shed roof for the addition followed the slope of the site, creating tall walls on the east side of the master suite to allow ample daylight into rooms without sacrificing useable wall space in the closet or bathroom. This kept the western walls low to reduce the amount of direct sunlight from the late afternoon sun, while maximizing the view of the Puget Sound and distant Olympic mountain range.
The master suite is the crowning glory of the redesigned home. The bedroom puts the bed up close to the wide picture window. While soothing violet-colored walls and a plush upholstered headboard have created a bedroom that encourages lounging, including a plush dog bed. A private balcony provides yet another excuse for never leaving the bedroom suite, and clerestory windows between the bedroom and adjacent master bathroom help flood the entire space with natural light.
The master bathroom includes an easy-access shower, his-and-her vanities with motion-sensor toe kick lights, and pops of beachy blue in the tile work and on the ceiling for a spa-like feel.
Some other universal design features in this master suite include wider doorways, accessible balcony, wall mounted vanities, tile and vinyl floor surfaces to reduce transition and pocket doors for easy use.
A large walk-through closet links the bedroom and bathroom, with clerestory windows at the high ceilings The third floor is finished off with a vestibule area with an indoor sauna, and an adjacent entertainment deck with an outdoor kitchen & bar.
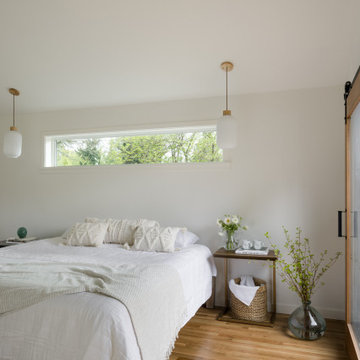
Our clients wanted to add on to their 1950's ranch house, but weren't sure whether to go up or out. We convinced them to go out, adding a Primary Suite addition with bathroom, walk-in closet, and spacious Bedroom with vaulted ceiling. To connect the addition with the main house, we provided plenty of light and a built-in bookshelf with detailed pendant at the end of the hall. The clients' style was decidedly peaceful, so we created a wet-room with green glass tile, a door to a small private garden, and a large fir slider door from the bedroom to a spacious deck. We also used Yakisugi siding on the exterior, adding depth and warmth to the addition. Our clients love using the tub while looking out on their private paradise!
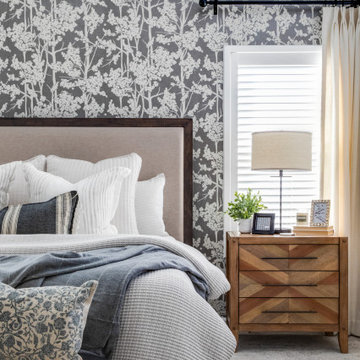
design by: Kennedy Cole Interior Design
build by: Well Done
photos by: Chad Mellon
Inspiration pour une chambre traditionnelle de taille moyenne avec un mur blanc, un sol gris, un plafond voûté et du papier peint.
Inspiration pour une chambre traditionnelle de taille moyenne avec un mur blanc, un sol gris, un plafond voûté et du papier peint.
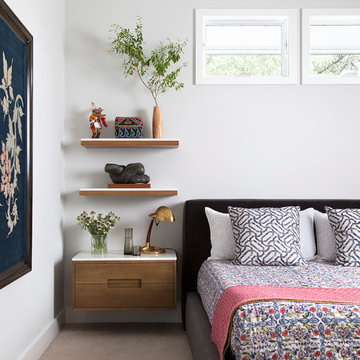
Exemple d'une chambre avec moquette tendance avec un mur blanc, un sol gris, un plafond en lambris de bois et un plafond voûté.
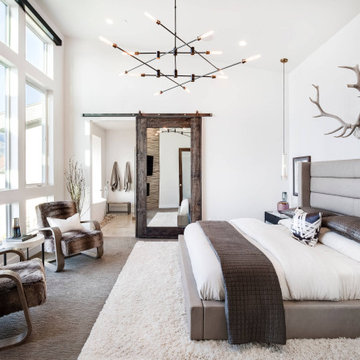
Idées déco pour une chambre avec moquette montagne avec un mur blanc, un sol gris et un plafond voûté.
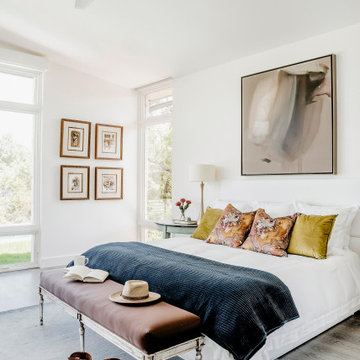
Aménagement d'une chambre contemporaine avec un mur blanc, un sol en bois brun, un sol gris et un plafond voûté.
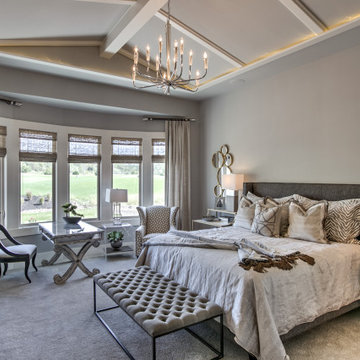
View of the outside from the Master bedroom
Idées déco pour une chambre classique de taille moyenne avec un mur gris, un sol gris et un plafond voûté.
Idées déco pour une chambre classique de taille moyenne avec un mur gris, un sol gris et un plafond voûté.
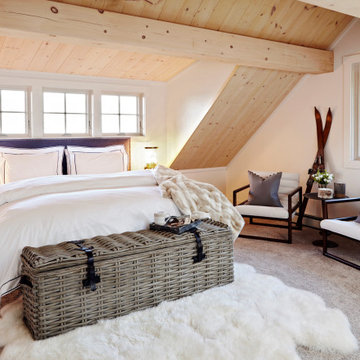
For this bedroom design, forms and finishes were kept simple so as not to clash with the imposing slanted ceiling made in a natural wood finish. The modern rustic aesthetic was kept though the selection of furniture pieces that have natural finishes in them such as the nightstand with weaved door faces and a basket that also serves as a bench made of wicker. Dark wood tones in the lounge chairs and side tables create contrast to the light finishes of the ceiling and carpeted flooring.
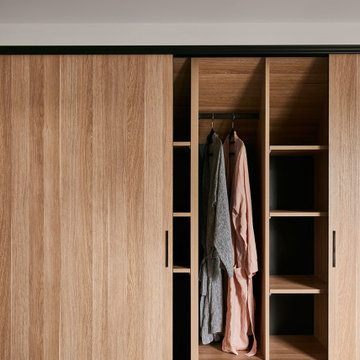
Idée de décoration pour une petite chambre design avec un mur blanc, un sol gris et un plafond voûté.
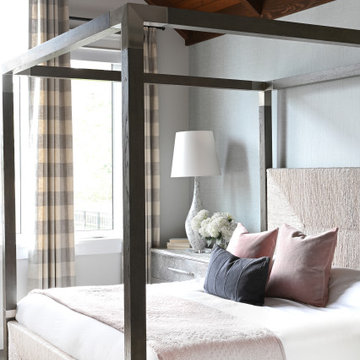
Idées déco pour une chambre avec moquette campagne avec poutres apparentes, un plafond voûté, un plafond en bois, du papier peint, un mur gris et un sol gris.
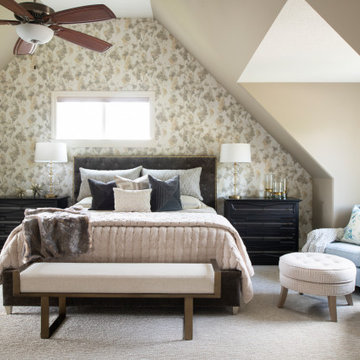
Cette photo montre une grande chambre chic avec un mur beige, un sol gris, un plafond voûté et du papier peint.
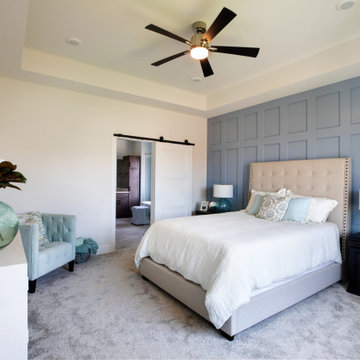
Inspiration pour une grande chambre rustique avec un mur blanc, aucune cheminée, un sol gris, un plafond décaissé et un plafond voûté.
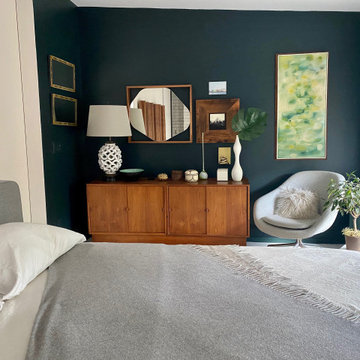
Exemple d'une chambre parentale tendance de taille moyenne avec un mur vert, parquet clair, une cheminée standard, un manteau de cheminée en brique, un sol gris, un plafond voûté et un mur en parement de brique.
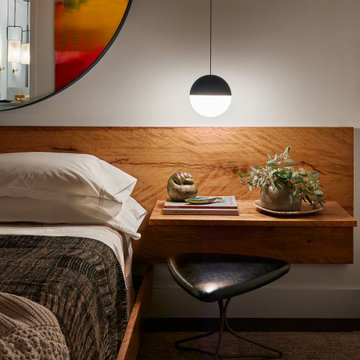
Aménagement d'une chambre rétro de taille moyenne avec un mur blanc, un sol gris et un plafond voûté.
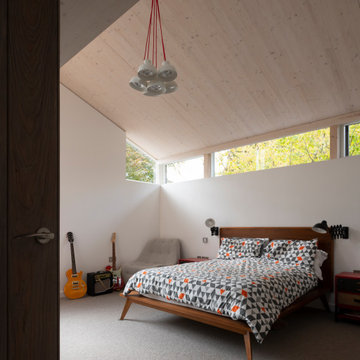
Idée de décoration pour une chambre avec moquette design avec un mur blanc, un sol gris, un plafond voûté et un plafond en bois.
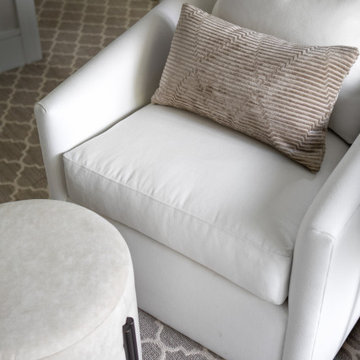
Aménagement d'une grande chambre classique avec un mur gris, une cheminée standard, un manteau de cheminée en bois, un sol gris, un plafond voûté et du papier peint.
Idées déco de chambres avec un sol gris et un plafond voûté
1