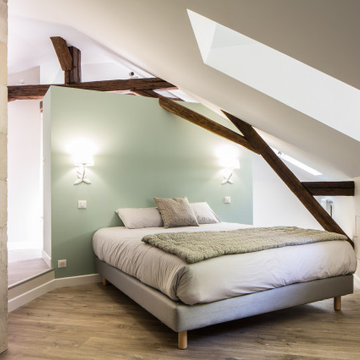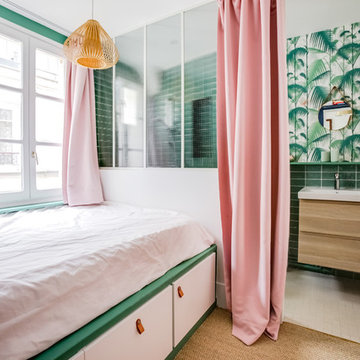Idées déco de chambres avec un mur vert et un sol beige
Trier par :
Budget
Trier par:Populaires du jour
1 - 20 sur 2 077 photos
1 sur 3
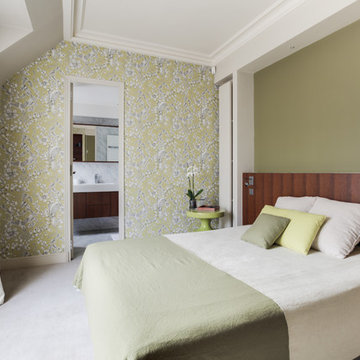
Chambre avec sa salle de bains
Crédit photo :Yann Maignan
Inspiration pour une chambre nordique de taille moyenne avec un mur vert et un sol beige.
Inspiration pour une chambre nordique de taille moyenne avec un mur vert et un sol beige.
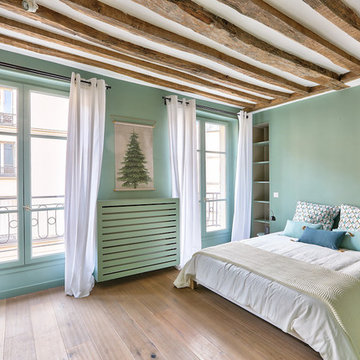
Inspiration pour une chambre parentale nordique de taille moyenne avec un mur vert, parquet clair, aucune cheminée et un sol beige.
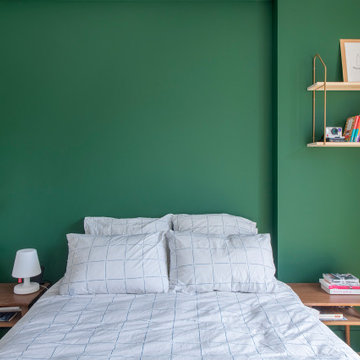
Agrandir l’espace et préparer une future chambre d’enfant
Nous avons exécuté le projet Commandeur pour des clients trentenaires. Il s’agissait de leur premier achat immobilier, un joli appartement dans le Nord de Paris.
L’objet de cette rénovation partielle visait à réaménager la cuisine, repenser l’espace entre la salle de bain, la chambre et le salon. Nous avons ainsi pu, à travers l’implantation d’un mur entre la chambre et le salon, créer une future chambre d’enfant.
Coup de coeur spécial pour la cuisine Ikea. Elle a été customisée par nos architectes via Superfront. Superfront propose des matériaux chics et luxueux, made in Suède; de quoi passer sa cuisine Ikea au niveau supérieur !
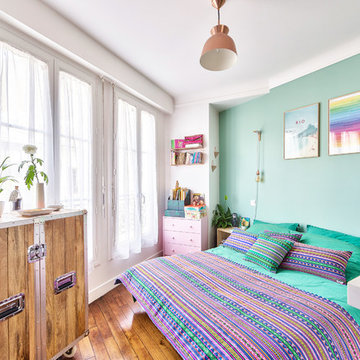
Idées déco pour une chambre contemporaine de taille moyenne avec un mur vert, parquet clair et un sol beige.
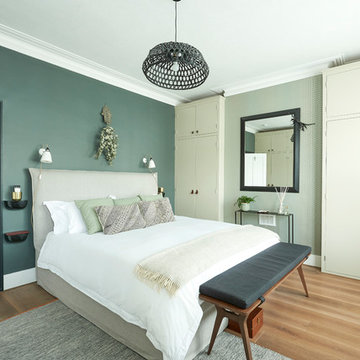
Guy Lockwood
Exemple d'une chambre parentale tendance de taille moyenne avec un mur vert, parquet clair et un sol beige.
Exemple d'une chambre parentale tendance de taille moyenne avec un mur vert, parquet clair et un sol beige.
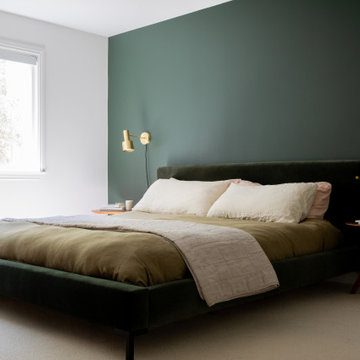
This young married couple enlisted our help to update their recently purchased condo into a brighter, open space that reflected their taste. They traveled to Copenhagen at the onset of their trip, and that trip largely influenced the design direction of their home, from the herringbone floors to the Copenhagen-based kitchen cabinetry. We blended their love of European interiors with their Asian heritage and created a soft, minimalist, cozy interior with an emphasis on clean lines and muted palettes.
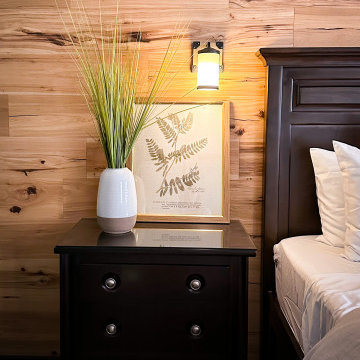
Exemple d'une chambre craftsman en bois de taille moyenne avec un mur vert, aucune cheminée et un sol beige.
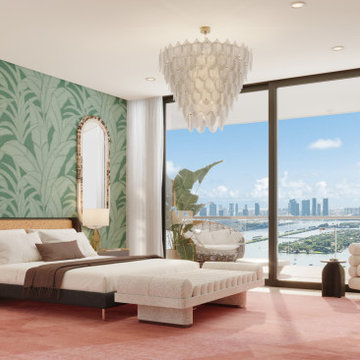
A tropical penthouse retreat that is the epitome of Miami luxury. With stylish bohemian influences, a vibrant and colorful palette, and sultry textures blended into every element.
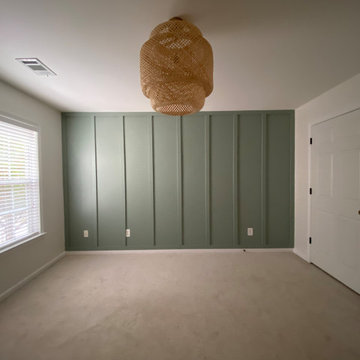
Aménagement d'une petite chambre contemporaine avec un mur vert, aucune cheminée, un sol beige et du lambris.
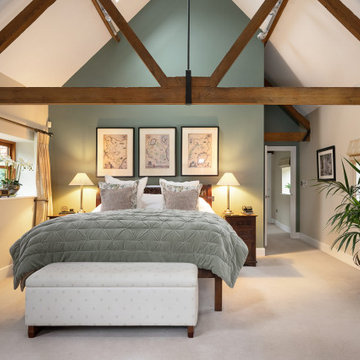
Idée de décoration pour une grande chambre tradition avec un mur vert et un sol beige.
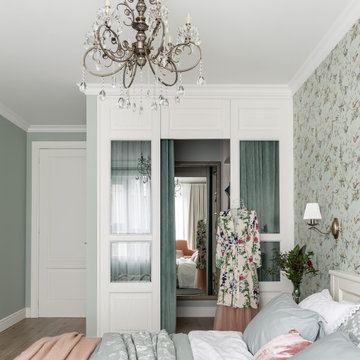
Cette photo montre une petite chambre parentale chic avec un mur vert, aucune cheminée, sol en stratifié, un sol beige et du papier peint.
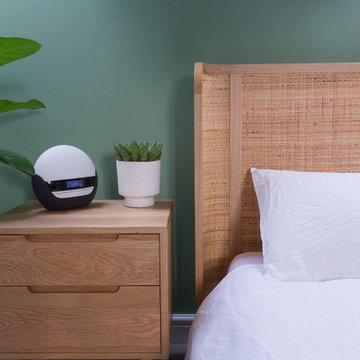
A restful bedroom area, designed to promote calm, relieve stress and to help feel connected to nature.
Inspiration pour une chambre nordique de taille moyenne avec un mur vert et un sol beige.
Inspiration pour une chambre nordique de taille moyenne avec un mur vert et un sol beige.

This is a cozy sitting area in a master bedroom. The accent wall is decorated with a cluster of family photos, the idea being that as the famly grows the gallery wall will grow with favorite memories.
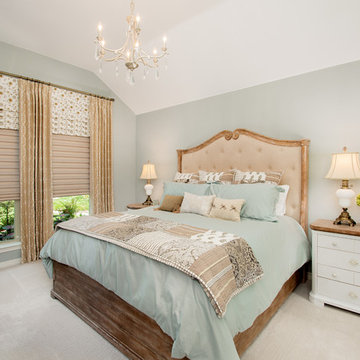
Our clients called us wanting to not only update their master bathroom but to specifically make it more functional. She had just had knee surgery, so taking a shower wasn’t easy. They wanted to remove the tub and enlarge the shower, as much as possible, and add a bench. She really wanted a seated makeup vanity area, too. They wanted to replace all vanity cabinets making them one height, and possibly add tower storage. With the current layout, they felt that there were too many doors, so we discussed possibly using a barn door to the bedroom.
We removed the large oval bathtub and expanded the shower, with an added bench. She got her seated makeup vanity and it’s placed between the shower and the window, right where she wanted it by the natural light. A tilting oval mirror sits above the makeup vanity flanked with Pottery Barn “Hayden” brushed nickel vanity lights. A lit swing arm makeup mirror was installed, making for a perfect makeup vanity! New taller Shiloh “Eclipse” bathroom cabinets painted in Polar with Slate highlights were installed (all at one height), with Kohler “Caxton” square double sinks. Two large beautiful mirrors are hung above each sink, again, flanked with Pottery Barn “Hayden” brushed nickel vanity lights on either side. Beautiful Quartzmasters Polished Calacutta Borghini countertops were installed on both vanities, as well as the shower bench top and shower wall cap.
Carrara Valentino basketweave mosaic marble tiles was installed on the shower floor and the back of the niches, while Heirloom Clay 3x9 tile was installed on the shower walls. A Delta Shower System was installed with both a hand held shower and a rainshower. The linen closet that used to have a standard door opening into the middle of the bathroom is now storage cabinets, with the classic Restoration Hardware “Campaign” pulls on the drawers and doors. A beautiful Birch forest gray 6”x 36” floor tile, laid in a random offset pattern was installed for an updated look on the floor. New glass paneled doors were installed to the closet and the water closet, matching the barn door. A gorgeous Shades of Light 20” “Pyramid Crystals” chandelier was hung in the center of the bathroom to top it all off!
The bedroom was painted a soothing Magnetic Gray and a classic updated Capital Lighting “Harlow” Chandelier was hung for an updated look.
We were able to meet all of our clients needs by removing the tub, enlarging the shower, installing the seated makeup vanity, by the natural light, right were she wanted it and by installing a beautiful barn door between the bathroom from the bedroom! Not only is it beautiful, but it’s more functional for them now and they love it!
Design/Remodel by Hatfield Builders & Remodelers | Photography by Versatile Imaging
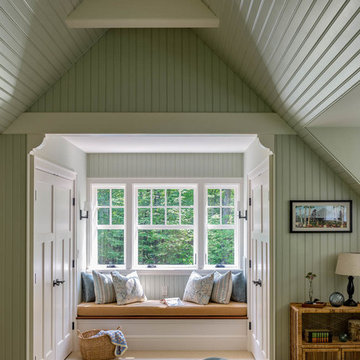
Rob Karosis Photography
Idées déco pour une chambre avec moquette craftsman avec un mur vert et un sol beige.
Idées déco pour une chambre avec moquette craftsman avec un mur vert et un sol beige.
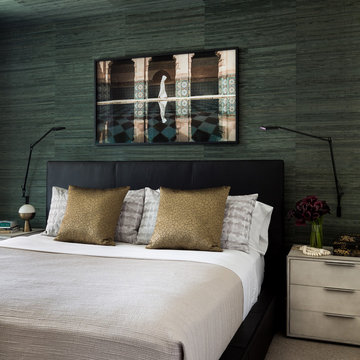
Haris Kenjar
Inspiration pour une petite chambre bohème avec un mur vert, aucune cheminée et un sol beige.
Inspiration pour une petite chambre bohème avec un mur vert, aucune cheminée et un sol beige.

This 3200 square foot home features a maintenance free exterior of LP Smartside, corrugated aluminum roofing, and native prairie landscaping. The design of the structure is intended to mimic the architectural lines of classic farm buildings. The outdoor living areas are as important to this home as the interior spaces; covered and exposed porches, field stone patios and an enclosed screen porch all offer expansive views of the surrounding meadow and tree line.
The home’s interior combines rustic timbers and soaring spaces which would have traditionally been reserved for the barn and outbuildings, with classic finishes customarily found in the family homestead. Walls of windows and cathedral ceilings invite the outdoors in. Locally sourced reclaimed posts and beams, wide plank white oak flooring and a Door County fieldstone fireplace juxtapose with classic white cabinetry and millwork, tongue and groove wainscoting and a color palate of softened paint hues, tiles and fabrics to create a completely unique Door County homestead.
Mitch Wise Design, Inc.
Richard Steinberger Photography
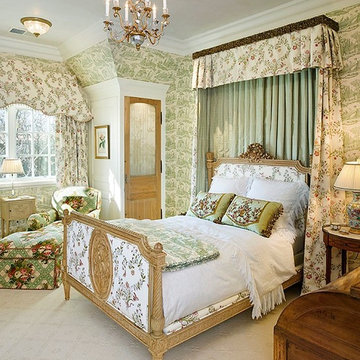
Bedroom, toile wallpaper and matching fabric, antique linens
Idées déco pour une chambre classique avec un mur vert et un sol beige.
Idées déco pour une chambre classique avec un mur vert et un sol beige.
Idées déco de chambres avec un mur vert et un sol beige
1
