Idées déco de chambres avec sol en stratifié et un sol de tatami
Trier par :
Budget
Trier par:Populaires du jour
1 - 20 sur 10 419 photos
1 sur 3
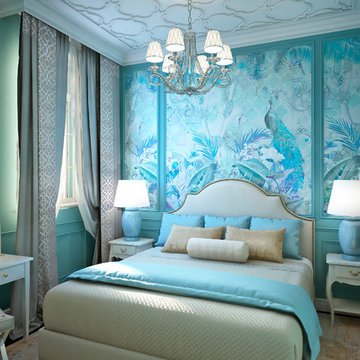
Cette photo montre une petite chambre parentale chic avec un mur bleu, sol en stratifié et un sol marron.
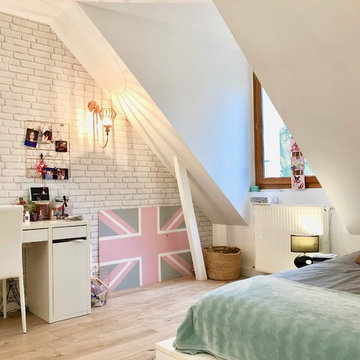
Grande chambre d'adolescente avec un grand dressing.
Cette photo montre une chambre tendance de taille moyenne avec un mur blanc, sol en stratifié et du papier peint.
Cette photo montre une chambre tendance de taille moyenne avec un mur blanc, sol en stratifié et du papier peint.
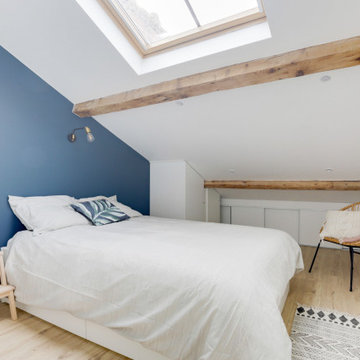
Pour ce projet la conception à été totale, les combles de cet immeuble des années 60 n'avaient jamais été habités. Nous avons pu y implanter deux spacieux appartements de type 2 en y optimisant l'agencement des pièces mansardés.
Tout le potentiel et le charme de cet espace à été révélé grâce aux poutres de la charpente, laissées apparentes après avoir été soigneusement rénovées.
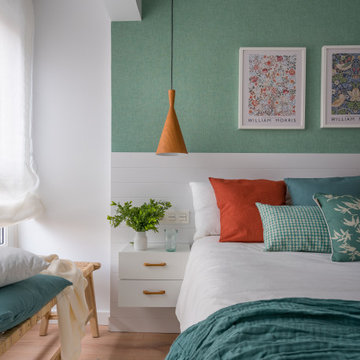
Exemple d'une petite chambre parentale blanche et bois méditerranéenne avec un mur vert, sol en stratifié et un sol marron.
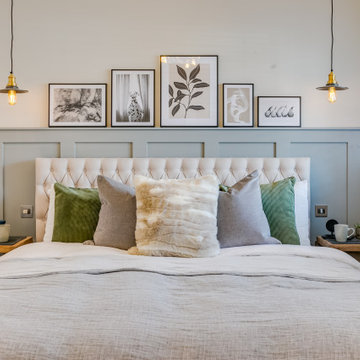
This cozy and contemporary paneled bedroom is a great space to unwind. With a sliding hidden door to the ensuite, a large feature built-in wardrobe with lighting, and a ladder for tall access. It has hints of the industrial and the theme and colors are taken through into the ensuite.
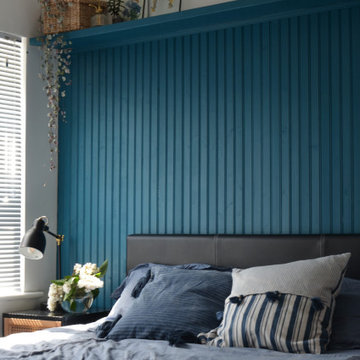
Aménagement d'une petite chambre parentale éclectique avec un mur bleu, sol en stratifié, aucune cheminée, un sol blanc et du lambris.
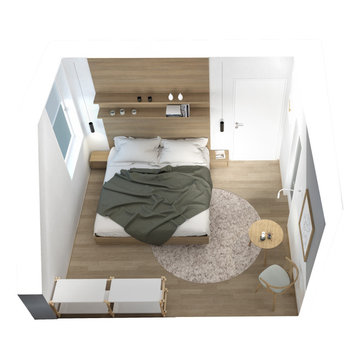
Schlafzimmer Interior Design
Interior Design vom kompakten Schlafzimmer im Dachgeschoss inklusive 3D Visualisierung und 360 Grad Visualisierung. Die Ziele der Planung sind
die Optimierung der Raumaufteilung, Einrichtungsberatung und Bemusterung. Durch richtige Anordnung von Möbelstücken und leichte Farbakzente gelingt es trotz Platzmangel den Raum gemütlich und relativ geräumig zu machen und den höhen Schlafkomfort anzubieten.
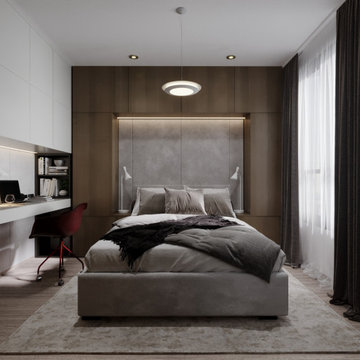
Cette image montre une petite chambre parentale minimaliste avec un mur blanc, sol en stratifié et un sol marron.
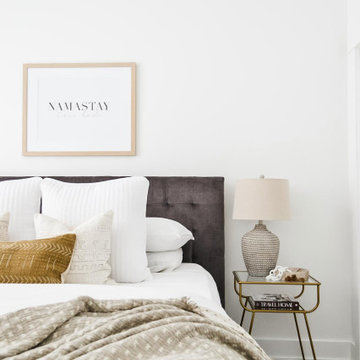
Cette image montre une chambre d'amis minimaliste avec un mur blanc, sol en stratifié et un sol gris.
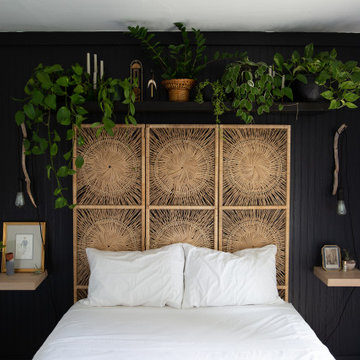
This small bedroom features a bold, matte black accent wall, as well as a detailed sunburst, vintage, wall divider, being used as a headboard. Floating shelves on the side are functional without compromising space.
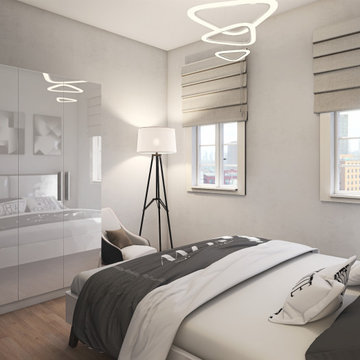
Idées déco pour une petite chambre parentale moderne avec un mur blanc, sol en stratifié, aucune cheminée et un sol marron.
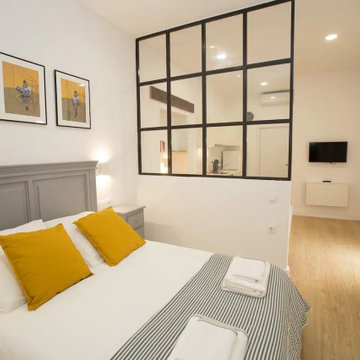
esos viejos muros encerraban espacios acogedores, tradicionales jerezanos y a la vez actuales. Sabía que los elementos históricos que se sacó de la manga encajarían perfectamente en el conjunto (columna, brocal, rejas, etc.). Y sobre todo sabía que aquella vieja casa tendría un toque especial, fuera de otras intervenciones especulativas… se nota desde el mismo momento de entrar por la puerta de entrada.
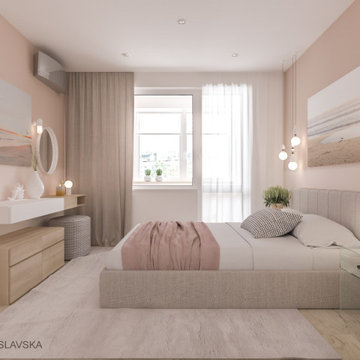
Idées déco pour une petite chambre parentale contemporaine avec un mur beige, sol en stratifié et un sol beige.
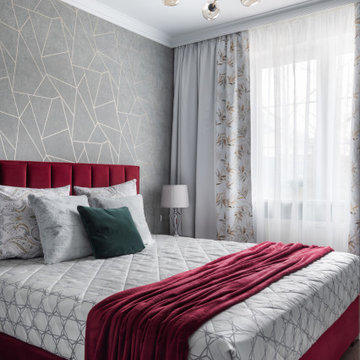
В бане есть кухня, столовая зона и зона отдыха, спальня, туалет, парная/сауна, помывочная, прихожая.
Idées déco pour une chambre d'amis contemporaine de taille moyenne avec un mur gris, sol en stratifié, aucune cheminée et un sol marron.
Idées déco pour une chambre d'amis contemporaine de taille moyenne avec un mur gris, sol en stratifié, aucune cheminée et un sol marron.
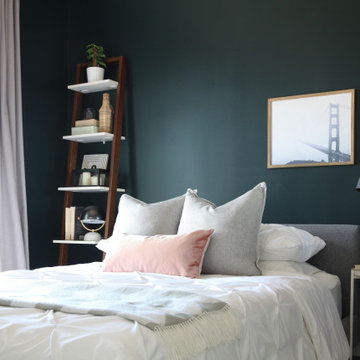
Cette photo montre une petite chambre parentale éclectique avec un mur vert, sol en stratifié et un sol marron.
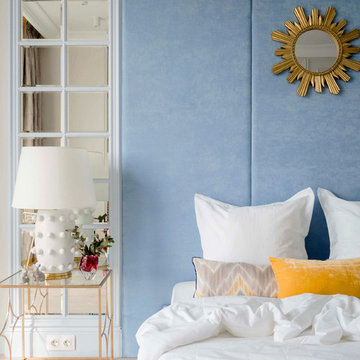
Cette photo montre une petite chambre parentale tendance avec sol en stratifié, un mur bleu, aucune cheminée et un sol beige.
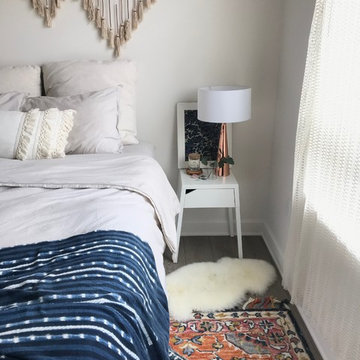
Exemple d'une petite chambre parentale éclectique avec un mur blanc, sol en stratifié, aucune cheminée et un sol gris.
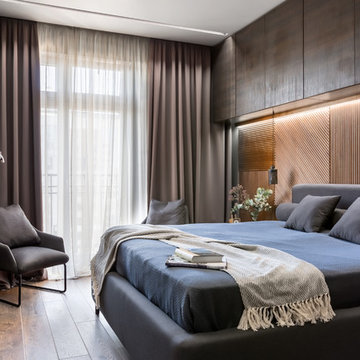
Иван Сорокин
Réalisation d'une chambre parentale design de taille moyenne avec un mur gris, sol en stratifié et un sol marron.
Réalisation d'une chambre parentale design de taille moyenne avec un mur gris, sol en stratifié et un sol marron.
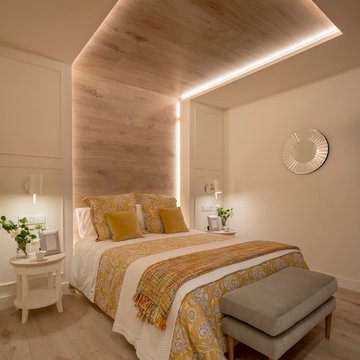
Proyecto de decoración, dirección y ejecución de obra: Sube Interiorismo www.subeinteriorismo.com
Fotografía Erlantz Biderbost
Aménagement d'une grande chambre parentale contemporaine avec un mur beige, sol en stratifié, aucune cheminée et un sol beige.
Aménagement d'une grande chambre parentale contemporaine avec un mur beige, sol en stratifié, aucune cheminée et un sol beige.
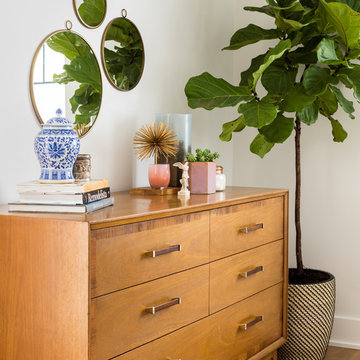
This one is near and dear to my heart. Not only is it in my own backyard, it is also the first remodel project I've gotten to do for myself! This space was previously a detached two car garage in our backyard. Seeing it transform from such a utilitarian, dingy garage to a bright and cheery little retreat was so much fun and so rewarding! This space was slated to be an AirBNB from the start and I knew I wanted to design it for the adventure seeker, the savvy traveler, and those who appreciate all the little design details . My goal was to make a warm and inviting space that our guests would look forward to coming back to after a full day of exploring the city or gorgeous mountains and trails that define the Pacific Northwest. I also wanted to make a few bold choices, like the hunter green kitchen cabinets or patterned tile, because while a lot of people might be too timid to make those choice for their own home, who doesn't love trying it on for a few days?At the end of the day I am so happy with how it all turned out!
---
Project designed by interior design studio Kimberlee Marie Interiors. They serve the Seattle metro area including Seattle, Bellevue, Kirkland, Medina, Clyde Hill, and Hunts Point.
For more about Kimberlee Marie Interiors, see here: https://www.kimberleemarie.com/
Idées déco de chambres avec sol en stratifié et un sol de tatami
1