Idées déco de chambres avec un sol en bois brun et tous types de manteaux de cheminée
Trier par :
Budget
Trier par:Populaires du jour
1 - 20 sur 5 173 photos
1 sur 3
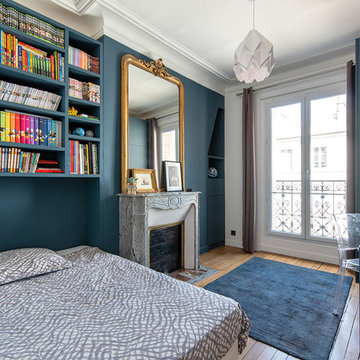
chambre enfant
Meuble sur mesure
Peinture farrow and ball
Exemple d'une chambre chic avec un mur bleu, un sol en bois brun, une cheminée standard, un manteau de cheminée en pierre et un sol marron.
Exemple d'une chambre chic avec un mur bleu, un sol en bois brun, une cheminée standard, un manteau de cheminée en pierre et un sol marron.
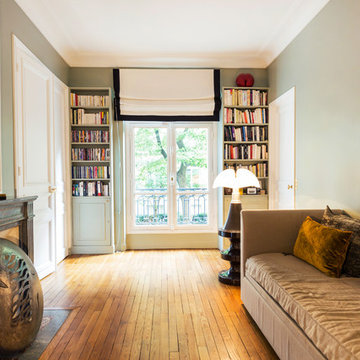
Alfredo Brandt
Exemple d'une chambre d'amis chic de taille moyenne avec un mur vert, une cheminée standard, un sol marron, un sol en bois brun et un manteau de cheminée en pierre.
Exemple d'une chambre d'amis chic de taille moyenne avec un mur vert, une cheminée standard, un sol marron, un sol en bois brun et un manteau de cheminée en pierre.
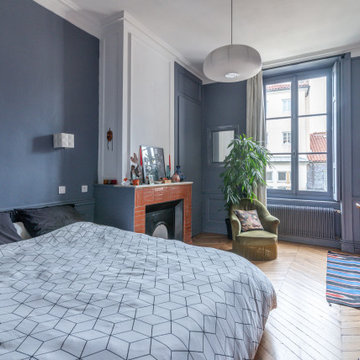
Cette image montre une chambre parentale design de taille moyenne avec un mur bleu, un sol en bois brun, une cheminée standard, un manteau de cheminée en brique et boiseries.
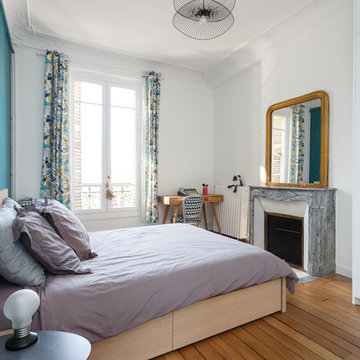
Stephane Vasco
Réalisation d'une chambre parentale nordique de taille moyenne avec un mur bleu, un sol en bois brun, une cheminée standard, un manteau de cheminée en pierre et un sol marron.
Réalisation d'une chambre parentale nordique de taille moyenne avec un mur bleu, un sol en bois brun, une cheminée standard, un manteau de cheminée en pierre et un sol marron.
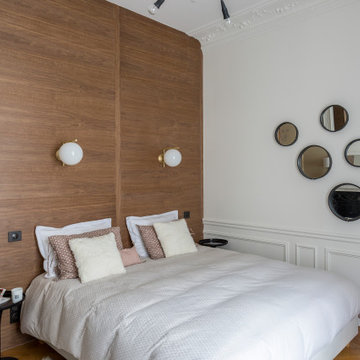
Cette photo montre une grande chambre parentale tendance en bois avec un mur blanc, un sol en bois brun, une cheminée standard, un manteau de cheminée en pierre et un sol marron.
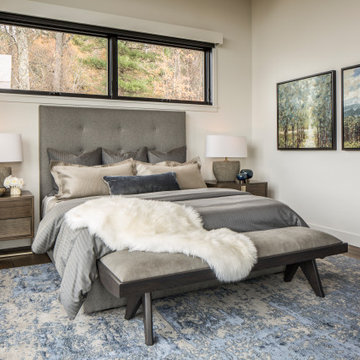
Aménagement d'une chambre parentale moderne de taille moyenne avec un mur blanc, un sol en bois brun, une cheminée ribbon, un manteau de cheminée en pierre et un sol marron.

With adjacent neighbors within a fairly dense section of Paradise Valley, Arizona, C.P. Drewett sought to provide a tranquil retreat for a new-to-the-Valley surgeon and his family who were seeking the modernism they loved though had never lived in. With a goal of consuming all possible site lines and views while maintaining autonomy, a portion of the house — including the entry, office, and master bedroom wing — is subterranean. This subterranean nature of the home provides interior grandeur for guests but offers a welcoming and humble approach, fully satisfying the clients requests.
While the lot has an east-west orientation, the home was designed to capture mainly north and south light which is more desirable and soothing. The architecture’s interior loftiness is created with overlapping, undulating planes of plaster, glass, and steel. The woven nature of horizontal planes throughout the living spaces provides an uplifting sense, inviting a symphony of light to enter the space. The more voluminous public spaces are comprised of stone-clad massing elements which convert into a desert pavilion embracing the outdoor spaces. Every room opens to exterior spaces providing a dramatic embrace of home to natural environment.
Grand Award winner for Best Interior Design of a Custom Home
The material palette began with a rich, tonal, large-format Quartzite stone cladding. The stone’s tones gaveforth the rest of the material palette including a champagne-colored metal fascia, a tonal stucco system, and ceilings clad with hemlock, a tight-grained but softer wood that was tonally perfect with the rest of the materials. The interior case goods and wood-wrapped openings further contribute to the tonal harmony of architecture and materials.
Grand Award Winner for Best Indoor Outdoor Lifestyle for a Home This award-winning project was recognized at the 2020 Gold Nugget Awards with two Grand Awards, one for Best Indoor/Outdoor Lifestyle for a Home, and another for Best Interior Design of a One of a Kind or Custom Home.
At the 2020 Design Excellence Awards and Gala presented by ASID AZ North, Ownby Design received five awards for Tonal Harmony. The project was recognized for 1st place – Bathroom; 3rd place – Furniture; 1st place – Kitchen; 1st place – Outdoor Living; and 2nd place – Residence over 6,000 square ft. Congratulations to Claire Ownby, Kalysha Manzo, and the entire Ownby Design team.
Tonal Harmony was also featured on the cover of the July/August 2020 issue of Luxe Interiors + Design and received a 14-page editorial feature entitled “A Place in the Sun” within the magazine.
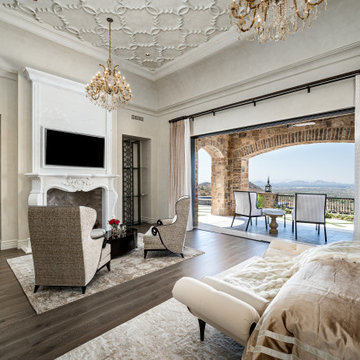
Master bedroom's private bedroom balcony, the custom fireplace surround with built-in shelving, ceiling detail, and chandeliers.
Idées déco pour une chambre parentale avec un mur jaune, un sol en bois brun, une cheminée standard, un manteau de cheminée en pierre, un sol marron et un plafond à caissons.
Idées déco pour une chambre parentale avec un mur jaune, un sol en bois brun, une cheminée standard, un manteau de cheminée en pierre, un sol marron et un plafond à caissons.
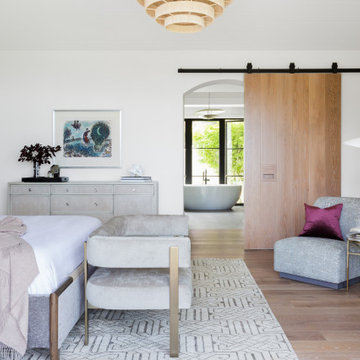
Idées déco pour une très grande chambre parentale contemporaine avec un mur blanc, un sol en bois brun, une cheminée standard, un manteau de cheminée en pierre et un sol beige.
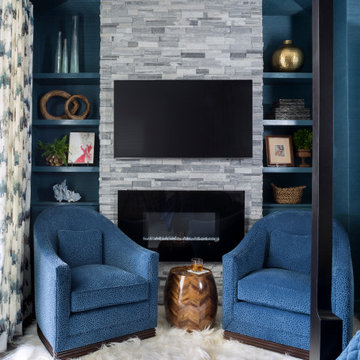
The master bedroom is all about drama. Dark blue grass cloth walls and drapery in an abstract watery blue and ivory pattern lend softness to the space. We loved finding this little pirate box as a nod to Tampa's Gasparilla festival held each February.
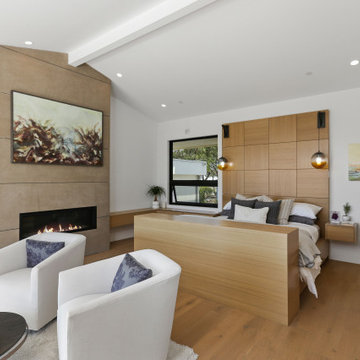
www.branadesigns.com
Cette photo montre une très grande chambre parentale tendance avec un mur blanc, un sol en bois brun, une cheminée ribbon, un plafond voûté, un manteau de cheminée en pierre et un sol beige.
Cette photo montre une très grande chambre parentale tendance avec un mur blanc, un sol en bois brun, une cheminée ribbon, un plafond voûté, un manteau de cheminée en pierre et un sol beige.
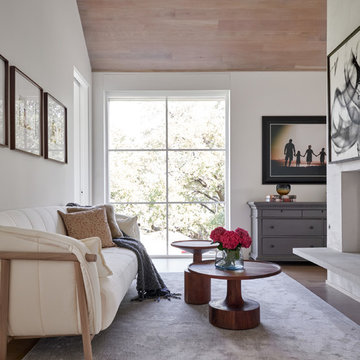
Aménagement d'une chambre parentale classique de taille moyenne avec un mur blanc, un sol en bois brun, un sol marron, une cheminée double-face et un manteau de cheminée en carrelage.
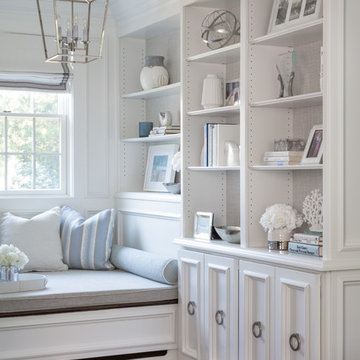
Interior Design | Jeanne Campana Design
Contractor | Artistic Contracting
Photography | Kyle J. Caldwell
Exemple d'une très grande chambre parentale chic avec un mur gris, un sol en bois brun, une cheminée standard, un manteau de cheminée en carrelage et un sol marron.
Exemple d'une très grande chambre parentale chic avec un mur gris, un sol en bois brun, une cheminée standard, un manteau de cheminée en carrelage et un sol marron.

We continued the gray, blue and gold color palette into the master bedroom. Custom bedding and luxurious shag area rugs brought sophistication, while placing colorful floral accents around the room made for an inviting space.
Design: Wesley-Wayne Interiors
Photo: Stephen Karlisch
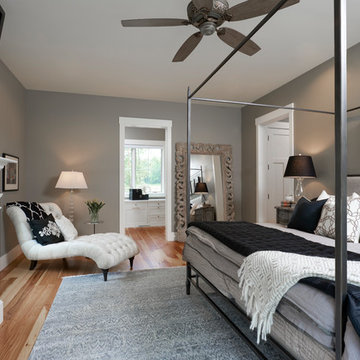
Traditional furnishings by Ethan Allen provide the perfect setting for a mature and comfortable master bedroom suite. A two-story fireplace is the central focus in this home. This home was Designed by Ed Kriskywicz and built by Meadowlark Design+Build in Ann Arbor, Michigan. Photos by John Carlson of Carlsonpro productions.
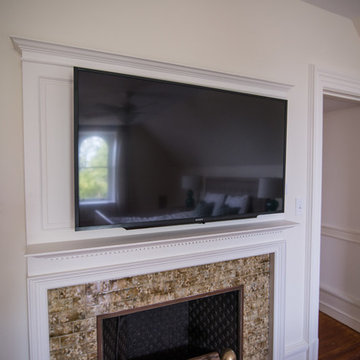
Crystal clear 4k video was set up to stream to 10 different screens. Combined with the Savant mobile app, both the video and audio can easily be controlled and automated, regardless of where in the house you are.
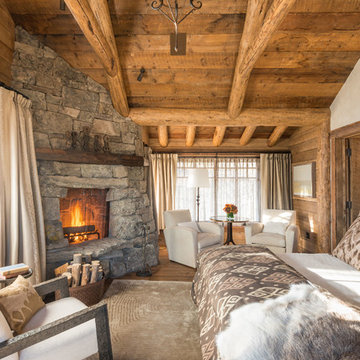
Inspiration pour une chambre parentale chalet avec un sol en bois brun, un manteau de cheminée en pierre et une cheminée d'angle.
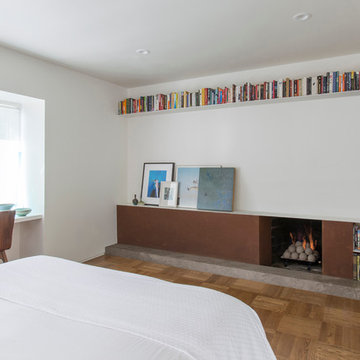
Every inch of the inside and outside living areas are reconceived in this full house and guest-house renovation in Berkeley. In the main house the entire floor plan is flipped to re-orient public and private areas, with the formerly small, chopped up spaces opened and integrated with their surroundings. The studio, previously a deteriorating garage, is transformed into a clean and cozy space with an outdoor area of its own. A palette of screen walls, corten steel, stucco and concrete connect the materials and forms of the two spaces. What was a drab, dysfunctional bungalow is now an inspiring and livable home for a young family. Photo by David Duncan Livingston
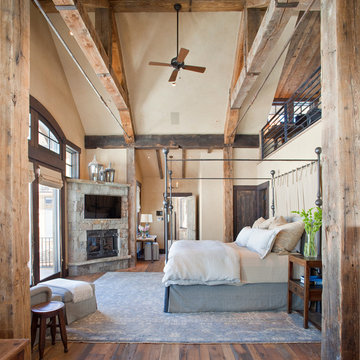
Exemple d'une grande chambre parentale montagne avec un mur beige, un sol en bois brun, une cheminée d'angle et un manteau de cheminée en pierre.
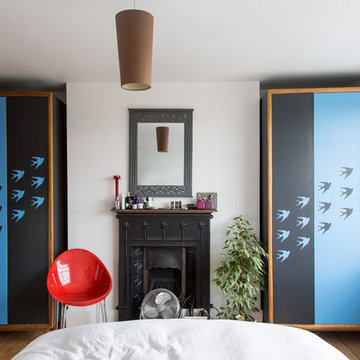
Idées déco pour une chambre parentale classique de taille moyenne avec un mur blanc, un sol en bois brun, une cheminée standard et un manteau de cheminée en métal.
Idées déco de chambres avec un sol en bois brun et tous types de manteaux de cheminée
1