Idées déco de chambres avec parquet foncé et tous types de manteaux de cheminée
Trier par :
Budget
Trier par:Populaires du jour
1 - 20 sur 4 074 photos
1 sur 3
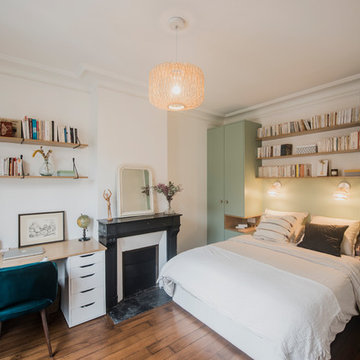
Idée de décoration pour une chambre parentale nordique de taille moyenne avec un mur multicolore, parquet foncé, une cheminée standard, un manteau de cheminée en pierre et un sol marron.
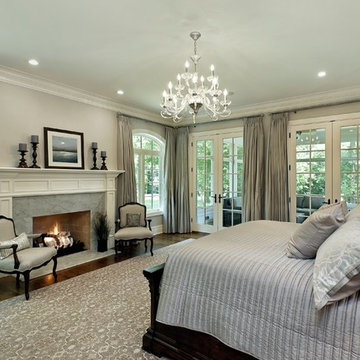
The home's first floor master bedroom is tranquil and serene in a light grey color palette.
Idée de décoration pour une chambre parentale tradition avec un mur gris, parquet foncé, une cheminée standard et un manteau de cheminée en pierre.
Idée de décoration pour une chambre parentale tradition avec un mur gris, parquet foncé, une cheminée standard et un manteau de cheminée en pierre.
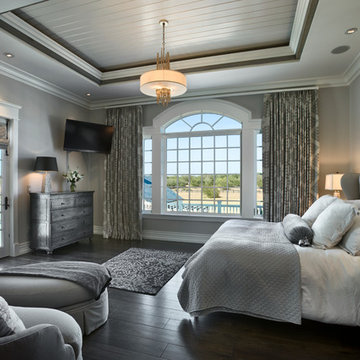
Zoltan Construction, Roger Wade Photography
Aménagement d'une grande chambre parentale contemporaine avec un mur gris, parquet foncé et un manteau de cheminée en pierre.
Aménagement d'une grande chambre parentale contemporaine avec un mur gris, parquet foncé et un manteau de cheminée en pierre.
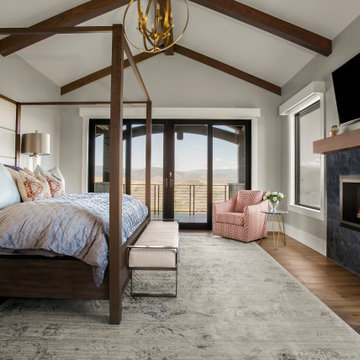
Cette image montre une grande chambre parentale traditionnelle avec un mur gris, parquet foncé, une cheminée standard, un manteau de cheminée en pierre et un sol marron.
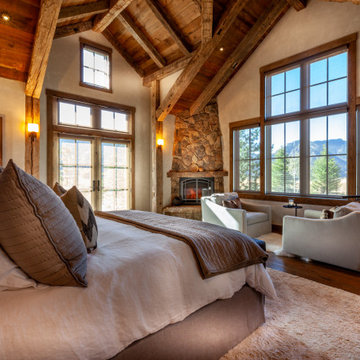
Aménagement d'une chambre montagne avec un mur beige, parquet foncé, une cheminée d'angle, un manteau de cheminée en pierre et un sol marron.
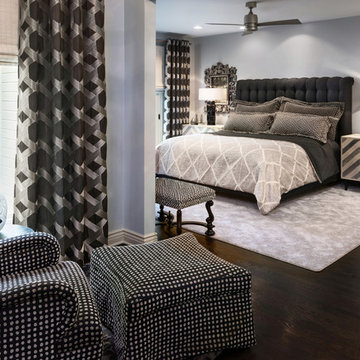
Cozy Master Bedroom done in bold gray fabrics with a mix of traditional furniture.
Inspiration pour une grande chambre parentale traditionnelle avec un mur gris, parquet foncé, une cheminée standard, un manteau de cheminée en pierre et un sol marron.
Inspiration pour une grande chambre parentale traditionnelle avec un mur gris, parquet foncé, une cheminée standard, un manteau de cheminée en pierre et un sol marron.

This standard master bedroom was remodeled to become a private retreat. By relocating the adjacent laundry room, the architect was able to add square footage to the master bedroom which allowed for a new sitting area with a double-sided fireplace. Arches were created to connect the existing master bedroom to the new sitting area. A total of five french door units were added to the master bedroom to provide visual connection, ventilation, and access to the screened porch.
Photo Credit: Keith Issacs Photo, LLC
Dawn Christine Architect
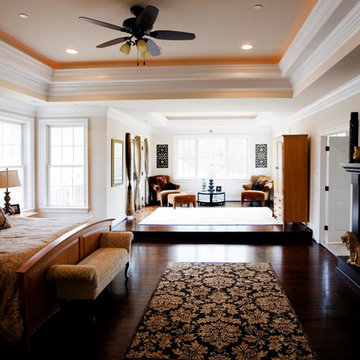
Idées déco pour une très grande chambre parentale classique avec un mur beige, parquet foncé, une cheminée standard, un manteau de cheminée en carrelage et un sol marron.

Photography by Michael J. Lee
Inspiration pour une chambre parentale traditionnelle de taille moyenne avec un mur bleu, une cheminée standard, un manteau de cheminée en pierre et parquet foncé.
Inspiration pour une chambre parentale traditionnelle de taille moyenne avec un mur bleu, une cheminée standard, un manteau de cheminée en pierre et parquet foncé.

Floating (cantilevered) wall with high efficiency Ortal fireplace, floating shelves, 75" flat screen TV in niche over fireplace. Did we leave anything out?

Idées déco pour une grande chambre parentale contemporaine avec un mur gris, parquet foncé, une cheminée standard et un manteau de cheminée en carrelage.
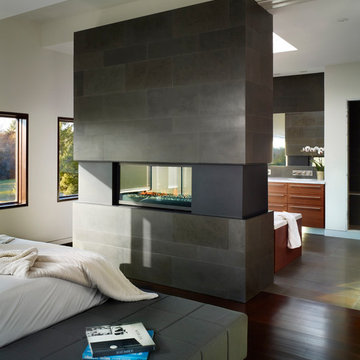
Photography: Shai Gil
Idée de décoration pour une chambre parentale design de taille moyenne avec une cheminée double-face, un mur blanc, parquet foncé, un manteau de cheminée en pierre et un sol marron.
Idée de décoration pour une chambre parentale design de taille moyenne avec une cheminée double-face, un mur blanc, parquet foncé, un manteau de cheminée en pierre et un sol marron.
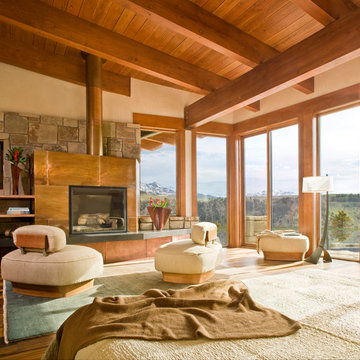
The master bedroom is a retreat with a view. Floor-to-ceiling windows open to the outdoors. The fireplace is clad in copper. Photo: Gibeon Photography
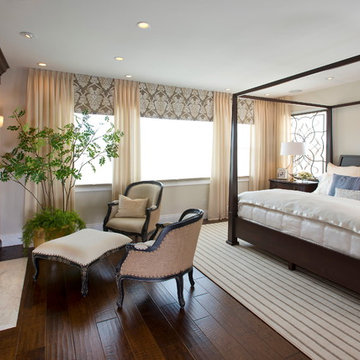
Robeson Design creates a beautiful Master Bedroom retreat at the foot of the bed by covering the wall surrounding the fireplace with walnut paneling. two chairs and an ottoman create the perfect spot for end of the day conversations as the fireplace sparkles and crackles. By playing up the contrast between light and dark, Rebecca used dark hardwood floors, stained four poster bed with nightstands, a custom built-in chest of drawers and wood trimmed upholstered chairs. She then added creamy bedding and soft flowing window treatments with a medallion motif on the valences. The pale cream walls hold their own as the cream stripped area rug anchors the space. Rebecca used a touch of periwinkle in the throw pillows and oversized art piece in the built-in. Custom designed iron pieces flank the windows on either side of the bed as light amber glass table lamps reflect the natural light streaming in the windows. Photo by David Harrison
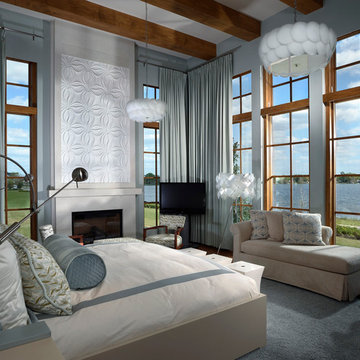
Joseph Lapeyra
Idée de décoration pour une grande chambre parentale design avec un mur bleu, une cheminée standard, parquet foncé, un manteau de cheminée en béton et un sol marron.
Idée de décoration pour une grande chambre parentale design avec un mur bleu, une cheminée standard, parquet foncé, un manteau de cheminée en béton et un sol marron.
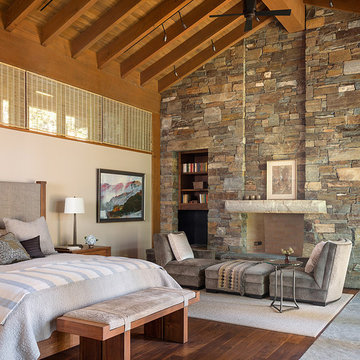
Idée de décoration pour une chambre design avec un mur beige, une cheminée standard, un manteau de cheminée en pierre et parquet foncé.
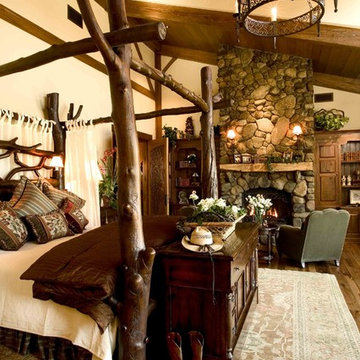
This log bed was custom made to Maraya's
design by a local craftsman for this beautiful rustic walnut ranch in the mountains. The doors to the bedroom behind the bed are handcarved with a tree and animal nature scene. A real stone masonry fireplace with a local natural log mantel was built using local stones. Custom made silk bedding, with wool and silk fabric chairs. Deep brown hand knotted wool rug and wrought iron light fixture, custom made for this room.
This rustic working walnut ranch in the mountains features natural wood beams, real stone fireplaces with wrought iron screen doors, antiques made into furniture pieces, and a tree trunk bed. All wrought iron lighting, hand scraped wood cabinets, exposed trusses and wood ceilings give this ranch house a warm, comfortable feel. The powder room shows a wrap around mosaic wainscot of local wildflowers in marble mosaics, the master bath has natural reed and heron tile, reflecting the outdoors right out the windows of this beautiful craftman type home. The kitchen is designed around a custom hand hammered copper hood, and the family room's large TV is hidden behind a roll up painting. Since this is a working farm, their is a fruit room, a small kitchen especially for cleaning the fruit, with an extra thick piece of eucalyptus for the counter top.
Project Location: Santa Barbara, California. Project designed by Maraya Interior Design. From their beautiful resort town of Ojai, they serve clients in Montecito, Hope Ranch, Malibu, Westlake and Calabasas, across the tri-county areas of Santa Barbara, Ventura and Los Angeles, south to Hidden Hills- north through Solvang and more.
Project Location: Santa Barbara, California. Project designed by Maraya Interior Design. From their beautiful resort town of Ojai, they serve clients in Montecito, Hope Ranch, Malibu, Westlake and Calabasas, across the tri-county areas of Santa Barbara, Ventura and Los Angeles, south to Hidden Hills- north through Solvang and more.
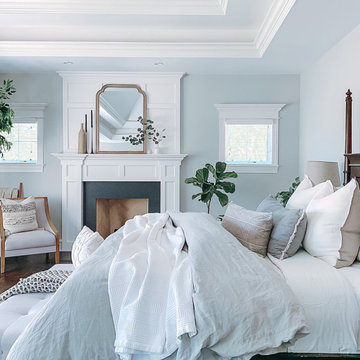
Exemple d'une grande chambre parentale grise et blanche avec un mur bleu, parquet foncé, une cheminée standard, un manteau de cheminée en bois, un sol marron et un plafond voûté.
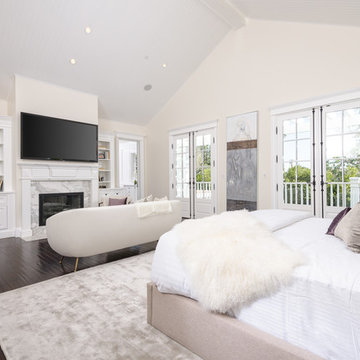
Aménagement d'une grande chambre parentale contemporaine avec un mur beige, parquet foncé, une cheminée standard, un manteau de cheminée en pierre et un sol marron.
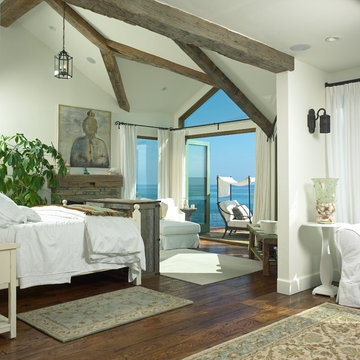
Oceanfront home designed by Burdge and Associates Architects in Malibu, CA.
Cette photo montre une grande chambre parentale bord de mer avec parquet foncé, une cheminée standard, un manteau de cheminée en pierre, un sol marron et un mur blanc.
Cette photo montre une grande chambre parentale bord de mer avec parquet foncé, une cheminée standard, un manteau de cheminée en pierre, un sol marron et un mur blanc.
Idées déco de chambres avec parquet foncé et tous types de manteaux de cheminée
1