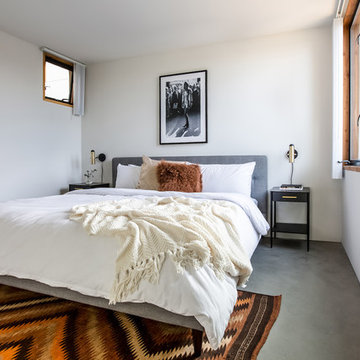Idées déco de chambres avec un sol en calcaire et sol en béton ciré
Trier par :
Budget
Trier par:Populaires du jour
121 - 140 sur 6 359 photos
1 sur 3
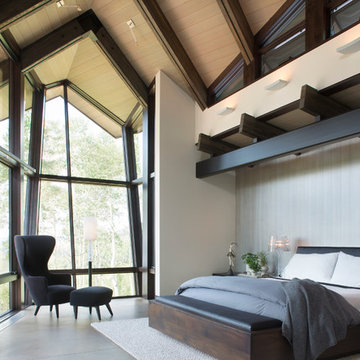
Kimberly Gavin Photography
Exemple d'une grande chambre parentale tendance avec sol en béton ciré, un mur gris et aucune cheminée.
Exemple d'une grande chambre parentale tendance avec sol en béton ciré, un mur gris et aucune cheminée.
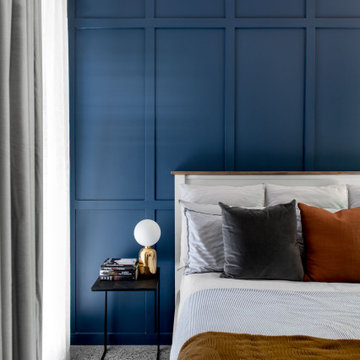
A peek into the Master Bedroom from the stairwell introduces light and cross ventilation into the home.
Exemple d'une chambre parentale tendance de taille moyenne avec un mur bleu, sol en béton ciré, un sol gris et boiseries.
Exemple d'une chambre parentale tendance de taille moyenne avec un mur bleu, sol en béton ciré, un sol gris et boiseries.
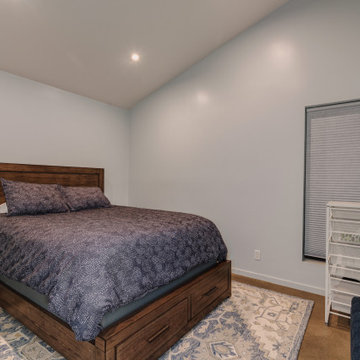
Photos by Brian Reitz, Creative Vision Studios
Idée de décoration pour une petite chambre d'amis design avec un mur bleu, sol en béton ciré et un sol gris.
Idée de décoration pour une petite chambre d'amis design avec un mur bleu, sol en béton ciré et un sol gris.
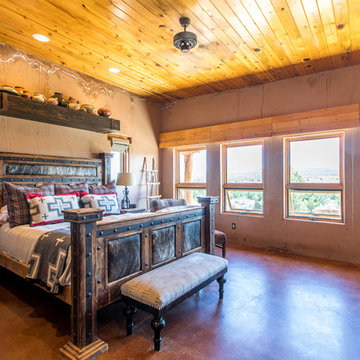
A solar home in need of the finishing touches included custom bedding and re-upholstery of the Homeowner's existing furniture. Roman shades were selected for their durability to help maintain the passive solar nature of the home. Fabric was concealed under a hinged wood valance for easy access for any necessary maintenance.
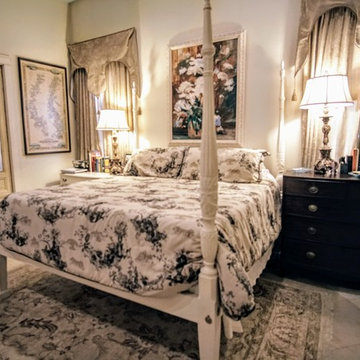
J. Frank Robbins
Réalisation d'une grande chambre parentale champêtre avec un mur blanc, un sol en calcaire et un sol beige.
Réalisation d'une grande chambre parentale champêtre avec un mur blanc, un sol en calcaire et un sol beige.

This 6,500-square-foot one-story vacation home overlooks a golf course with the San Jacinto mountain range beyond. The house has a light-colored material palette—limestone floors, bleached teak ceilings—and ample access to outdoor living areas.
Builder: Bradshaw Construction
Architect: Marmol Radziner
Interior Design: Sophie Harvey
Landscape: Madderlake Designs
Photography: Roger Davies
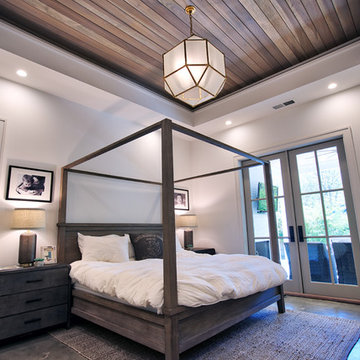
Exemple d'une chambre parentale moderne de taille moyenne avec un mur blanc, sol en béton ciré et un sol gris.
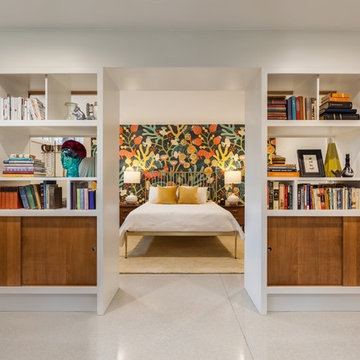
This mid-century modern was a full restoration back to this home's former glory. The floors were a special epoxy blend to imitate terrazzo floors that were so popular during this period. The bright and whimsical wallpaper was chosen because it resembled the work of Walt Disney animator, Mary Blair. The open shelving with stained access doors create a separate seating area from the sleeping area of the master bedroom.
Photo credit - Inspiro 8 Studios
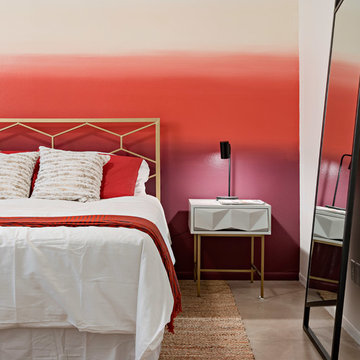
Roehner + Ryan
Cette image montre une chambre design avec un mur multicolore, sol en béton ciré et un sol gris.
Cette image montre une chambre design avec un mur multicolore, sol en béton ciré et un sol gris.
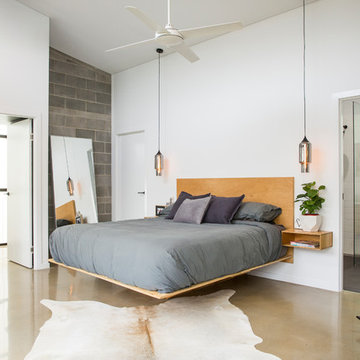
Product: Grey Block by Austral Masonry
Cette photo montre une chambre parentale tendance avec un mur blanc, sol en béton ciré et aucune cheminée.
Cette photo montre une chambre parentale tendance avec un mur blanc, sol en béton ciré et aucune cheminée.
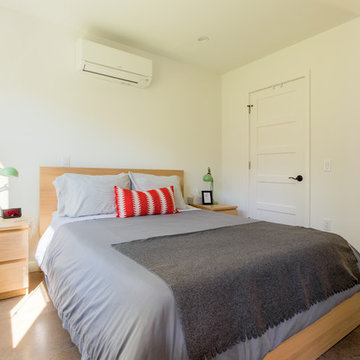
Photo captured by The Range (fromtherange.com)
Aménagement d'une chambre contemporaine avec un mur blanc, sol en béton ciré et un sol gris.
Aménagement d'une chambre contemporaine avec un mur blanc, sol en béton ciré et un sol gris.
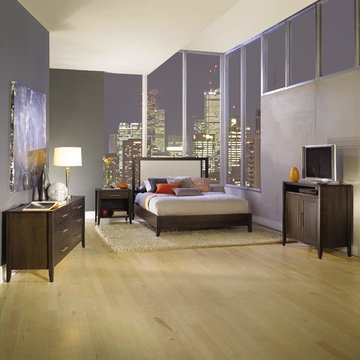
Cette photo montre une grande chambre d'amis moderne avec un mur gris, sol en béton ciré, aucune cheminée et un sol gris.
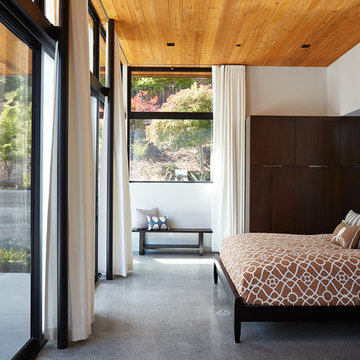
Klopf Architecture, Arterra Landscape Architects and Henry Calvert of Calvert Ventures Designed and built a new warm, modern, Eichler-inspired, open, indoor-outdoor home on a deeper-than-usual San Mateo Highlands property where an original Eichler house had burned to the ground.
The owners wanted multi-generational living and larger spaces than the original home offered, but all parties agreed that the house should respect the neighborhood and blend in stylistically with the other Eichlers. At first the Klopf team considered re-using what little was left of the original home and expanding on it. But after discussions with the owner and builder, all parties agreed that the last few remaining elements of the house were not practical to re-use, so Klopf Architecture designed a new home that pushes the Eichler approach in new directions.
One disadvantage of Eichler production homes is that the house designs were not optimized for each specific lot. A new custom home offered the team a chance to start over. In this case, a longer house that opens up sideways to the south fit the lot better than the original square-ish house that used to open to the rear (west). Accordingly, the Klopf team designed an L-shaped “bar” house with a large glass wall with large sliding glass doors that faces sideways instead of to the rear like a typical Eichler. This glass wall opens to a pool and landscaped yard designed by Arterra Landscape Architects.
Driving by the house, one might assume at first glance it is an Eichler because of the horizontality, the overhanging flat roof eaves, the dark gray vertical siding, and orange solid panel front door, but the house is designed for the 21st Century and is not meant to be a “Likeler.” You won't see any posts and beams in this home. Instead, the ceiling decking is a western red cedar that covers over all the beams. Like Eichlers, this cedar runs continuously from inside to out, enhancing the indoor / outdoor feeling of the house, but unlike Eichlers it conceals a cavity for lighting, wiring, and insulation. Ceilings are higher, rooms are larger and more open, the master bathroom is light-filled and more generous, with a separate tub and shower and a separate toilet compartment, and there is plenty of storage. The garage even easily fits two of today's vehicles with room to spare.
A massive 49-foot by 12-foot wall of glass and the continuity of materials from inside to outside enhance the inside-outside living concept, so the owners and their guests can flow freely from house to pool deck to BBQ to pool and back.
During construction in the rough framing stage, Klopf thought the front of the house appeared too tall even though the house had looked right in the design renderings (probably because the house is uphill from the street). So Klopf Architecture paid the framer to change the roofline from how we had designed it to be lower along the front, allowing the home to blend in better with the neighborhood. One project goal was for people driving up the street to pass the home without immediately noticing there is an "imposter" on this lot, and making that change was essential to achieve that goal.
This 2,606 square foot, 3 bedroom, 3 bathroom Eichler-inspired new house is located in San Mateo in the heart of the Silicon Valley.
Klopf Architecture Project Team: John Klopf, AIA, Klara Kevane
Landscape Architect: Arterra Landscape Architects
Contractor: Henry Calvert of Calvert Ventures
Photography ©2016 Mariko Reed
Location: San Mateo, CA
Year completed: 2016
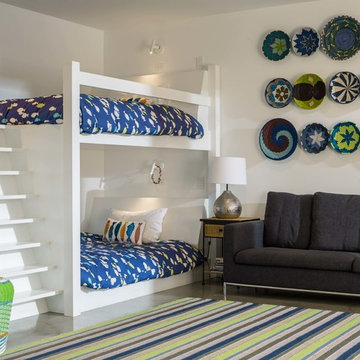
Aménagement d'une grande chambre d'amis contemporaine avec un mur blanc, sol en béton ciré et un sol gris.
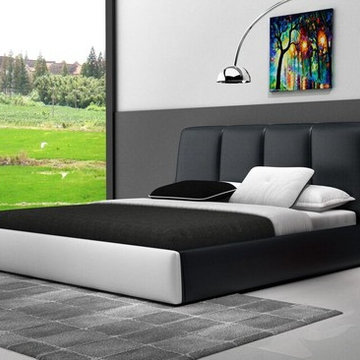
Product Code: D536, Upholstered In Bonded Leather
Color As Pictured: Black HX001-36 & White HX001-52, Deep Vertical Grooves On Headboard, Some Assembly Required. Available in double, queen and king size, other colors combination are available!
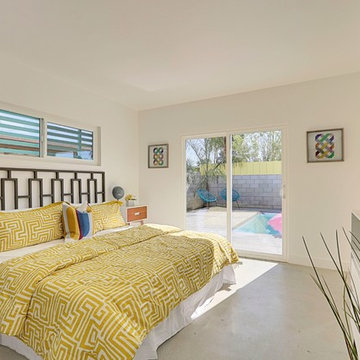
Kelly Peak Photography
Aménagement d'une chambre parentale rétro de taille moyenne avec un mur blanc et sol en béton ciré.
Aménagement d'une chambre parentale rétro de taille moyenne avec un mur blanc et sol en béton ciré.
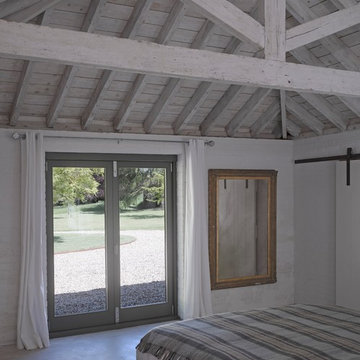
The bedroom at the Cow Shed in Suffolk, showing the grey colour scheme and concrete floor. Photo by Nick Guttridge
Inspiration pour une petite chambre parentale design avec un mur gris et sol en béton ciré.
Inspiration pour une petite chambre parentale design avec un mur gris et sol en béton ciré.
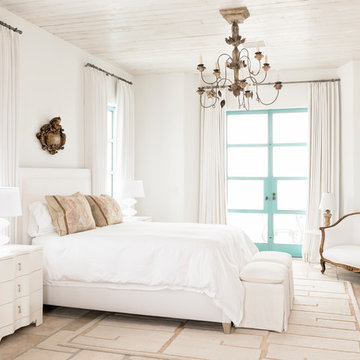
Aménagement d'une chambre d'amis méditerranéenne de taille moyenne avec un mur blanc, aucune cheminée et un sol en calcaire.
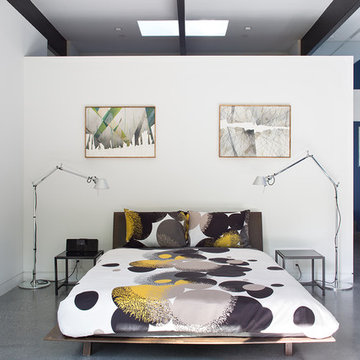
The owners, inspired by mid-century modern architecture, hired Klopf Architecture to design an Eichler-inspired 21st-Century, energy efficient new home that would replace a dilapidated 1940s home. The home follows the gentle slope of the hillside while the overarching post-and-beam roof above provides an unchanging datum line. The changing moods of nature animate the house because of views through large glass walls at nearly every vantage point. Every square foot of the house remains close to the ground creating and adding to the sense of connection with nature.
Klopf Architecture Project Team: John Klopf, AIA, Geoff Campen, Angela Todorova, and Jeff Prose
Structural Engineer: Alex Rood, SE, Fulcrum Engineering (now Pivot Engineering)
Landscape Designer (atrium): Yoshi Chiba, Chiba's Gardening
Landscape Designer (rear lawn): Aldo Sepulveda, Sepulveda Landscaping
Contractor: Augie Peccei, Coast to Coast Construction
Photography ©2015 Mariko Reed
Location: Belmont, CA
Year completed: 2015
Idées déco de chambres avec un sol en calcaire et sol en béton ciré
7
